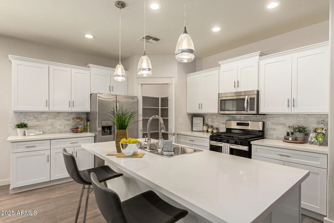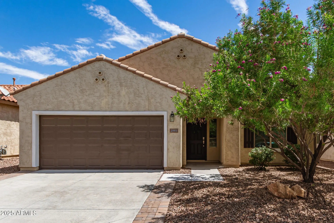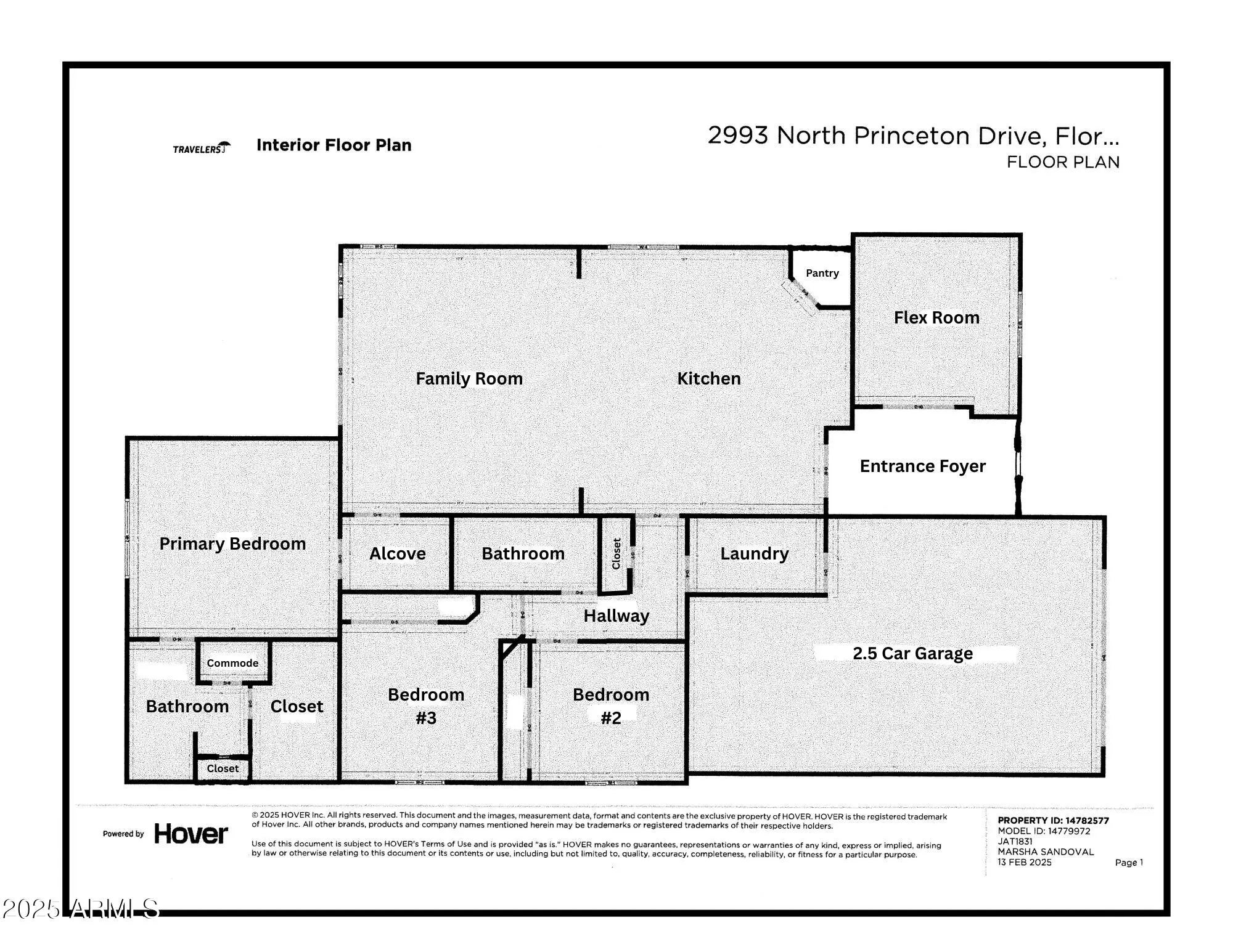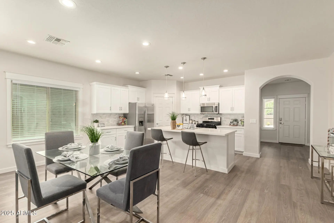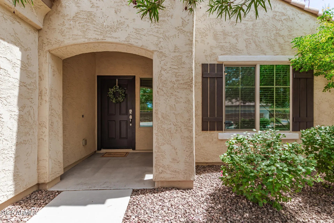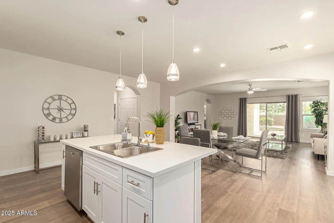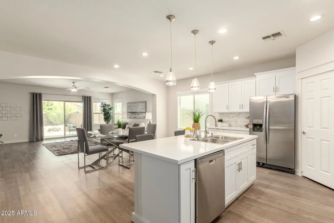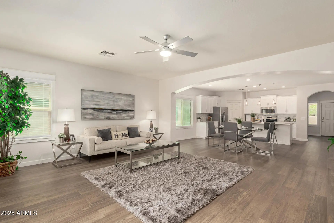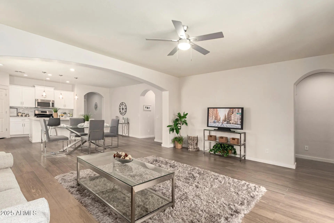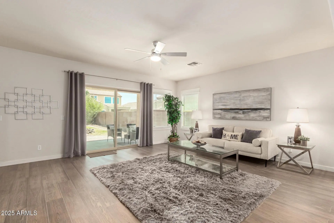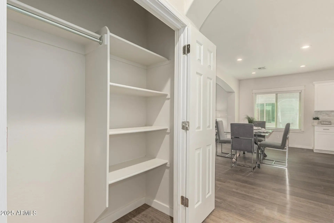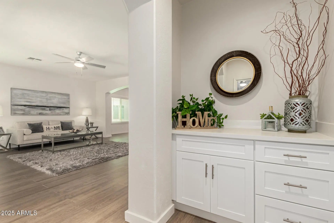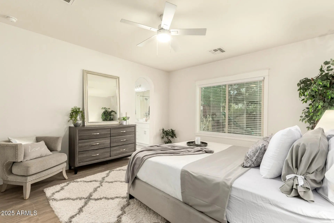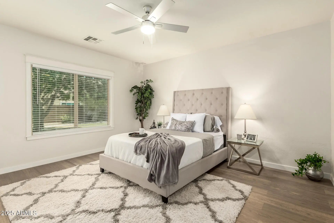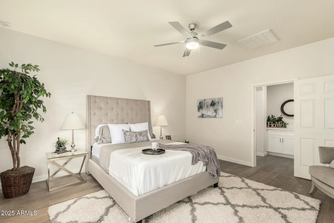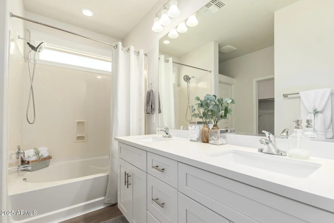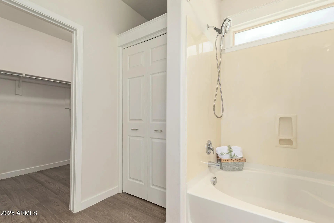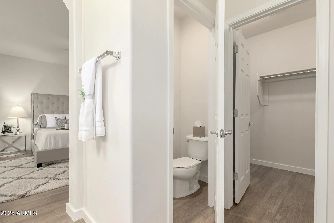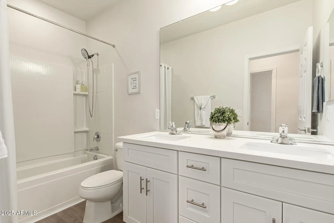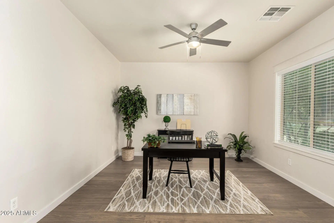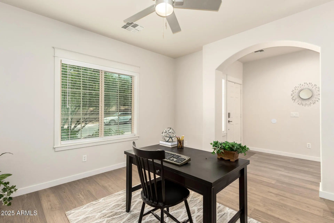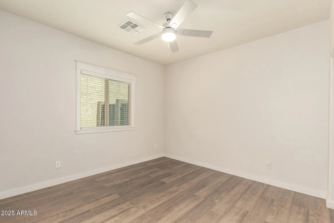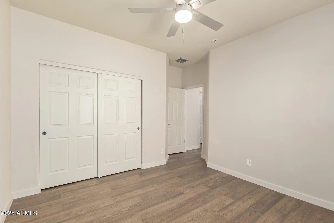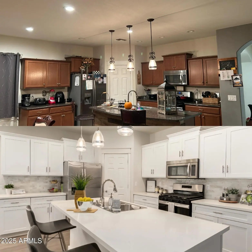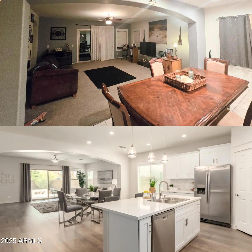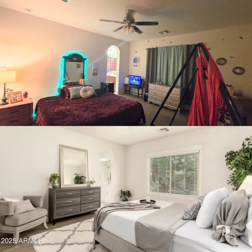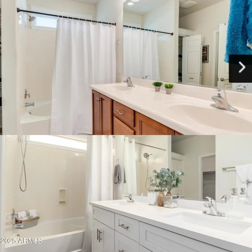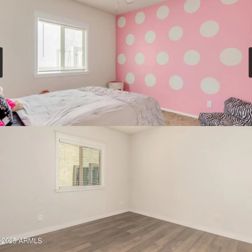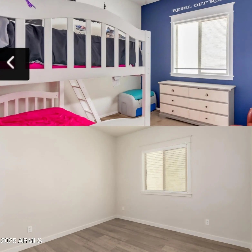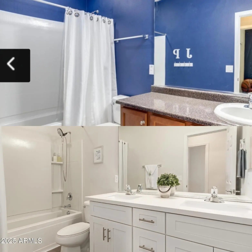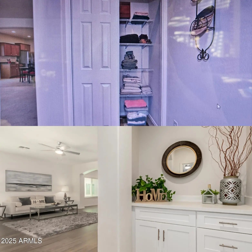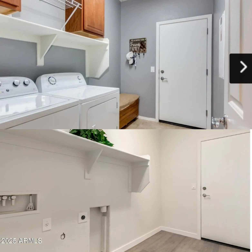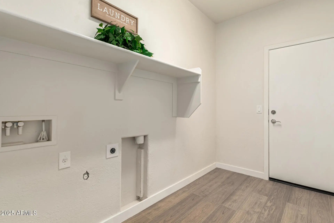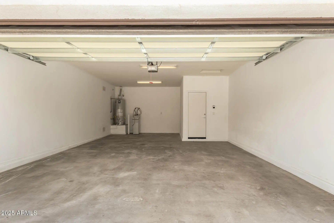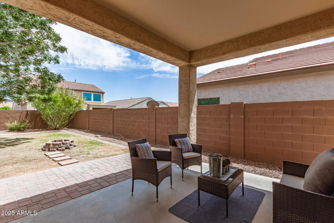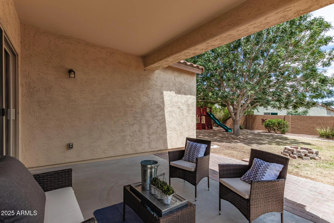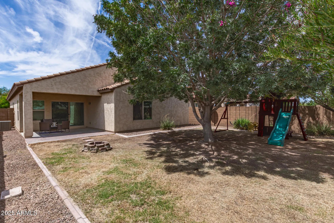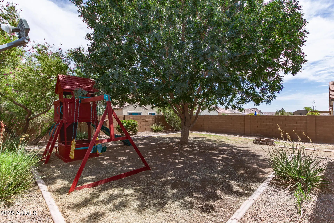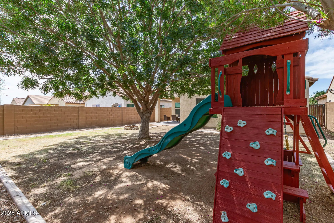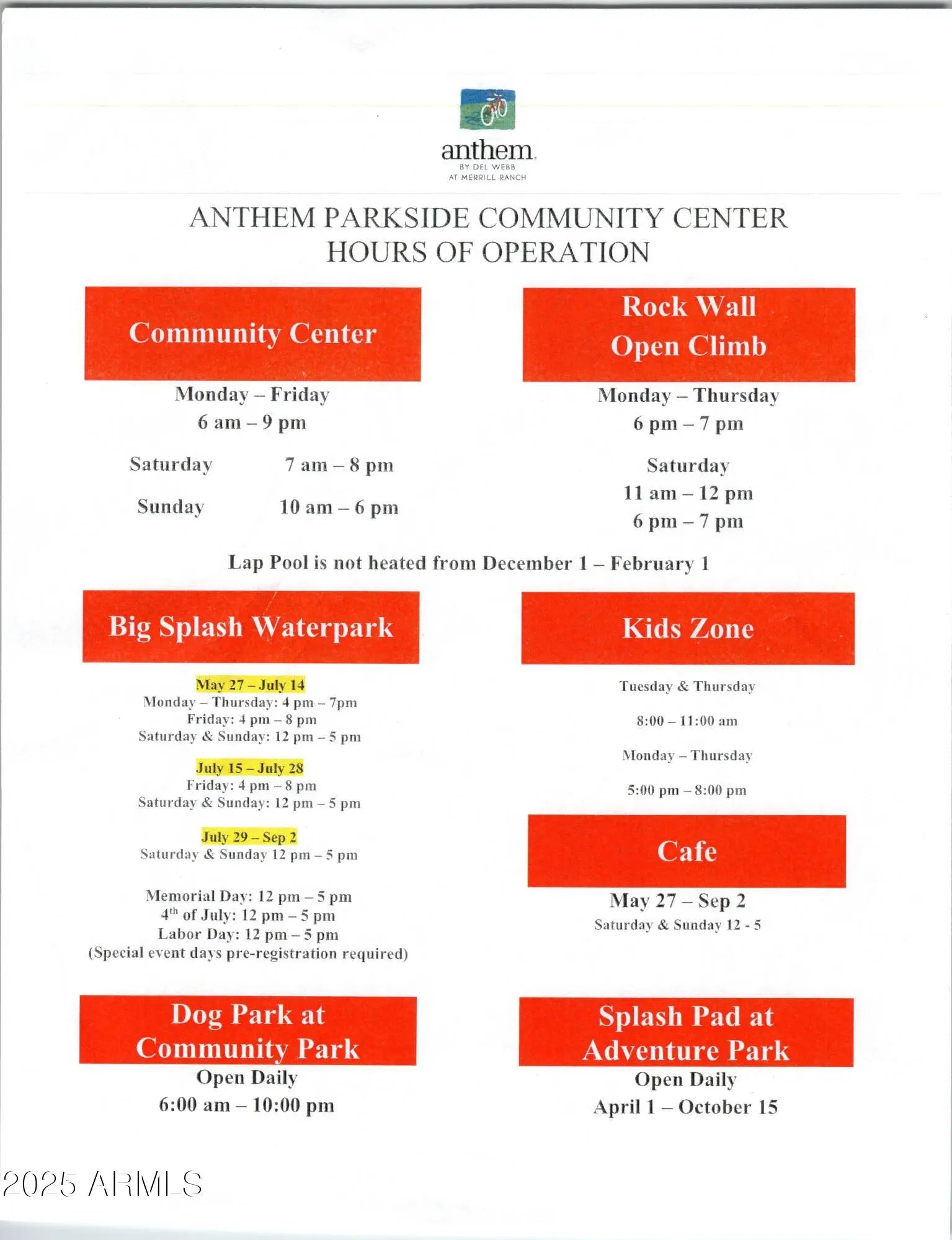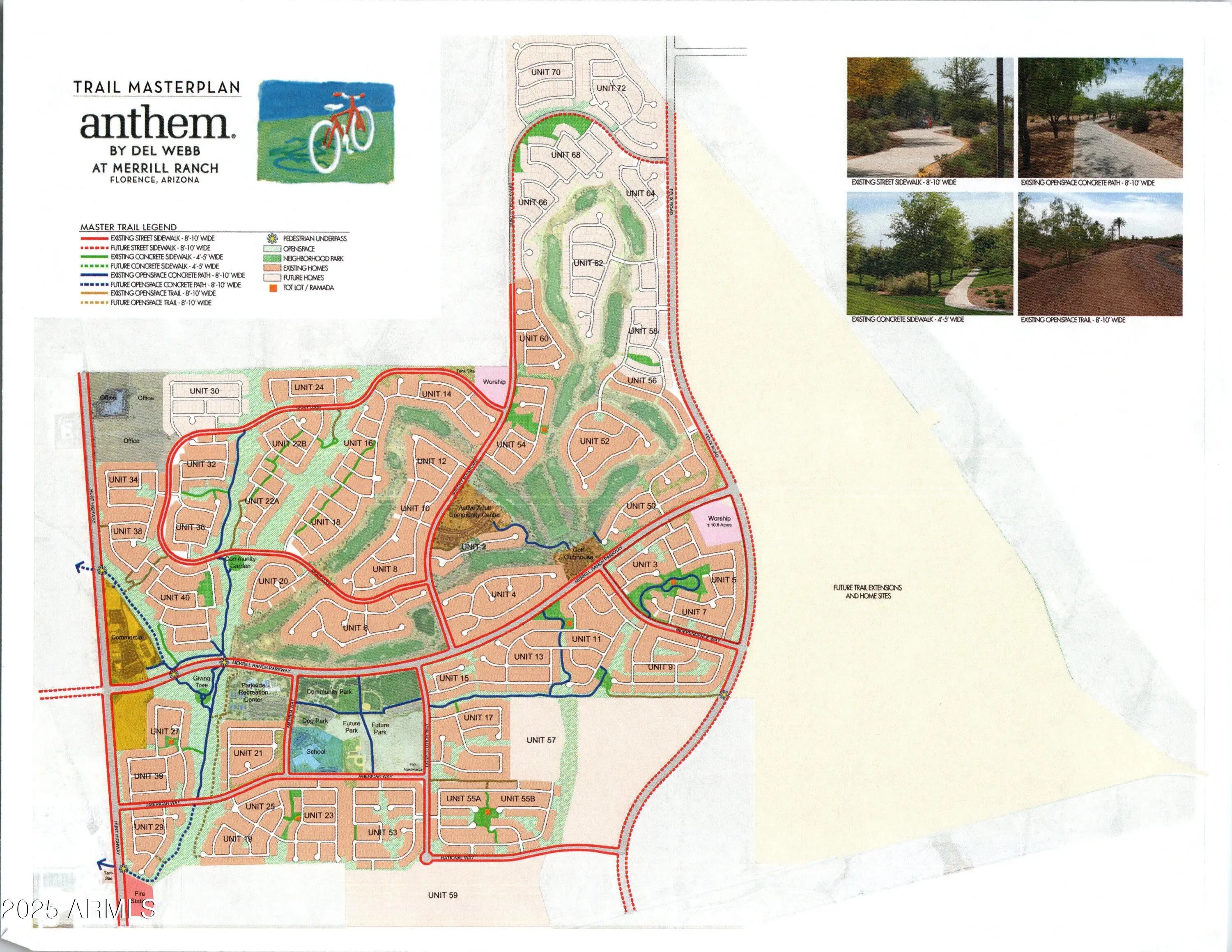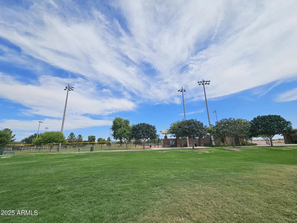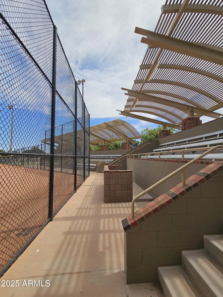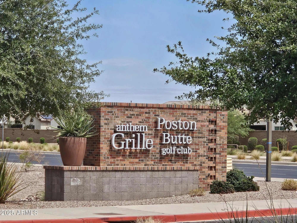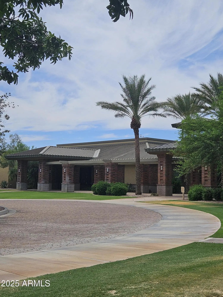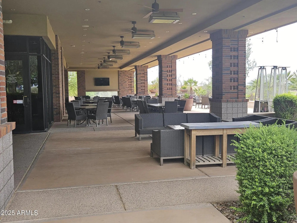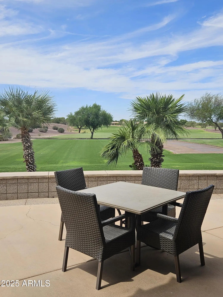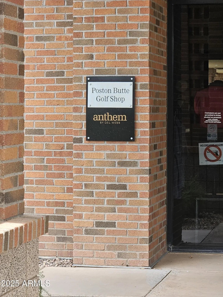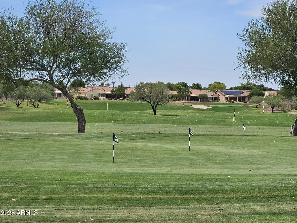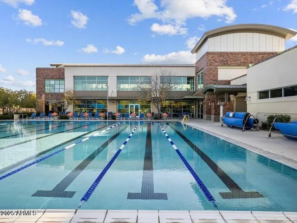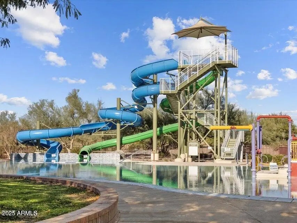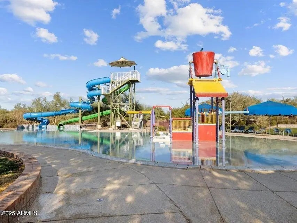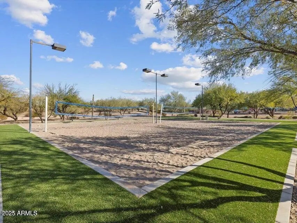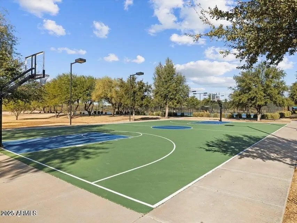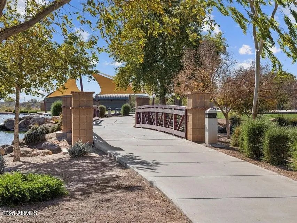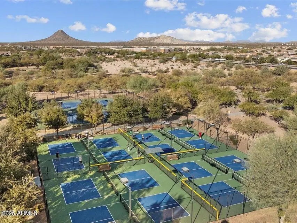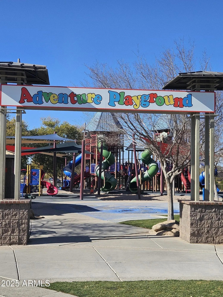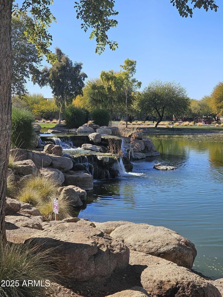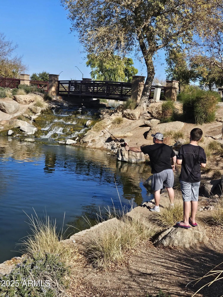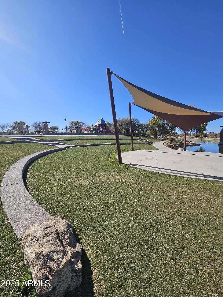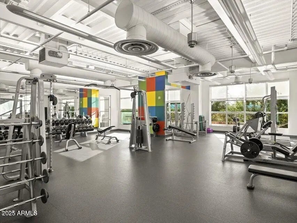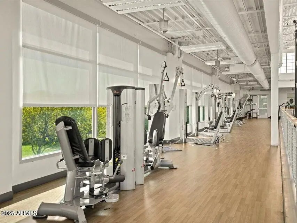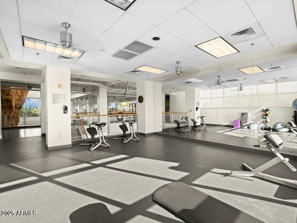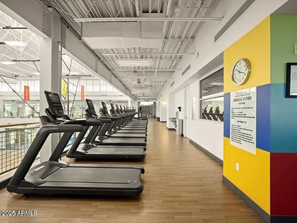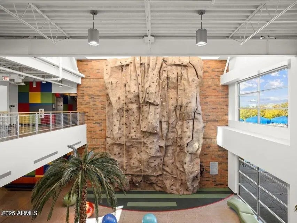- 3 Beds
- 2 Baths
- 1,993 Sqft
- .15 Acres
2993 N Princeton Drive
Complete Remodel! Owner/Agent, Will consider carryback or lease purchase or rent, 3bds/2ba/den, a functional 1,983 sf open floor plan, a 2.5 car oversized garage, new laminate flooring/baseboards (no carpet), new interior paint, new white shaker style soft close cabinets with new door/drawer hardware and crown molding, new Quartz countertops in both kitchen and baths, new tile backsplash, new window blinds/screens (to include the patio door), new ceiling fans, a new 5-burner gas oven/range, new dishwasher, new interior door hardware, , and a new front door keyless entry locking system. In addition to all that's new, our house features Low-E, energy efficient dual pane windows, w/island and breakfast bar and walk-in pantry, SS appliances, and lots of cabinets! The amazing Anthem at Merrill Ranch community offers every activity you could imagine: the Poston Butte golf course and Anthem Grille restaurant, a 43,000 sf community center, a 60-acre park, a 4-acre catch-and-release fishing lake, tennis/pickleball/basketball/volleyball courts, three lighted softball/baseball fields, two soccer fields, multi-use fields, a 2-story adventure playground w/splash pad, huge dog park, outdoor amphitheater, picnic ramadas w/BBQs, miles of hiking/biking trails, spectacular water park with lap pool and water slides! Through the community center, you'll have access to state-of-the-art fitness equipment, indoor basketball court, classrooms, rock climbing wall, snack bar and cafe, classrooms and event space, locker rooms, billiards and more! The center of the activities is only a short walk from our home. The cul-de-sac at the end of our street takes you directly into the community walking/biking trails. The community itself is set next to a retail power center offering the convenience of a grocery store, fast-food and other restaurants, various retail stores, a gas station and a hospital. If you're looking for a more affordable way to purchase your new home, we may be able to work out a win/win! I invite you to take a look at our home now!
Essential Information
- MLS® #6913492
- Price$389,900
- Bedrooms3
- Bathrooms2.00
- Square Footage1,993
- Acres0.15
- Year Built2013
- TypeResidential
- Sub-TypeSingle Family Residence
- StyleRanch
- StatusActive
Community Information
- Address2993 N Princeton Drive
- SubdivisionANTHEM AT MERRILL RANCH
- CityFlorence
- CountyPinal
- StateAZ
- Zip Code85132
Amenities
- UtilitiesAPS, SW Gas
- Parking Spaces5
- # of Garages3
- ViewMountain(s)
Amenities
Golf, Lake, Community Spa, Community Spa Htd, Concierge, Tennis Court(s), Playground, Biking/Walking Path, Fitness Center
Parking
Tandem Garage, Garage Door Opener, Extended Length Garage, Direct Access, Separate Strge Area
Interior
- AppliancesGas Cooktop, Built-In Gas Oven
- HeatingNatural Gas
- # of Stories1
Interior Features
High Speed Internet, Double Vanity, Eat-in Kitchen, Breakfast Bar, 9+ Flat Ceilings, No Interior Steps, Kitchen Island, Pantry, Full Bth Master Bdrm
Cooling
Central Air, Ceiling Fan(s), Programmable Thmstat
Exterior
- RoofTile
- ConstructionStucco, Wood Frame, Painted
Exterior Features
Childrens Play Area, Covered Patio(s)
Lot Description
Sprinklers In Rear, Sprinklers In Front, Desert Front, Grass Back, Auto Timer H2O Front, Auto Timer H2O Back
Windows
Low-Emissivity Windows, Dual Pane, Vinyl Frame
School Information
- ElementaryAnthem Elementary School
- MiddleAnthem Elementary School
- HighFlorence High School
District
Florence Unified School District
Listing Details
- OfficeMKS Realty Group
Price Change History for 2993 N Princeton Drive, Florence, AZ (MLS® #6913492)
| Date | Details | Change |
|---|---|---|
| Price Reduced from $399,900 to $389,900 | ||
| Price Reduced from $414,900 to $399,900 |
MKS Realty Group.
![]() Information Deemed Reliable But Not Guaranteed. All information should be verified by the recipient and none is guaranteed as accurate by ARMLS. ARMLS Logo indicates that a property listed by a real estate brokerage other than Launch Real Estate LLC. Copyright 2025 Arizona Regional Multiple Listing Service, Inc. All rights reserved.
Information Deemed Reliable But Not Guaranteed. All information should be verified by the recipient and none is guaranteed as accurate by ARMLS. ARMLS Logo indicates that a property listed by a real estate brokerage other than Launch Real Estate LLC. Copyright 2025 Arizona Regional Multiple Listing Service, Inc. All rights reserved.
Listing information last updated on November 12th, 2025 at 12:50pm MST.



