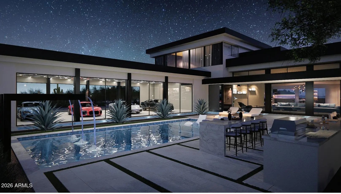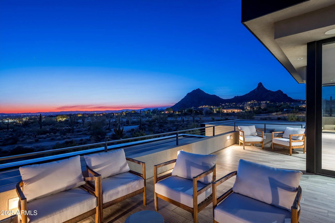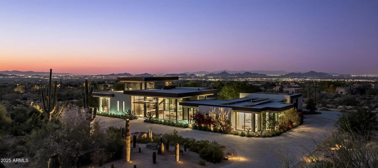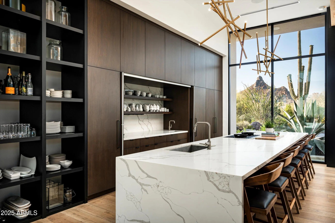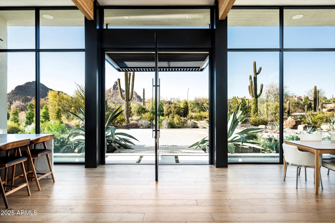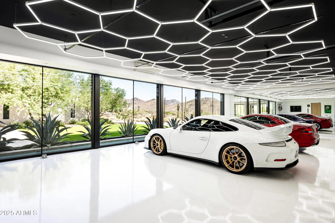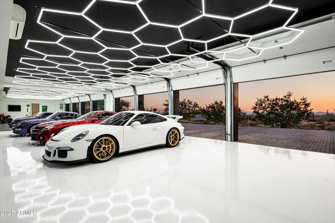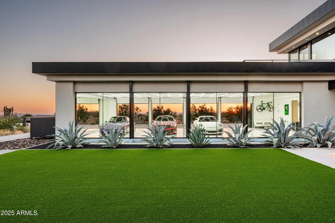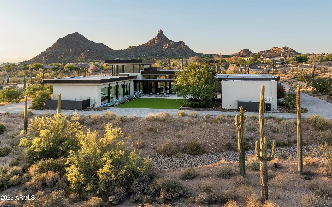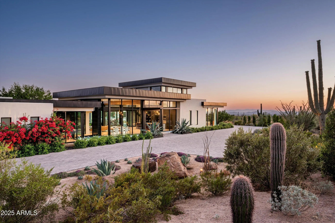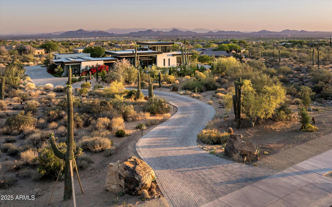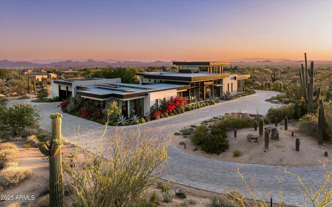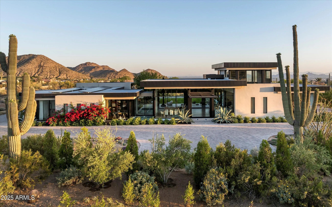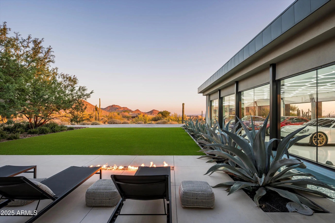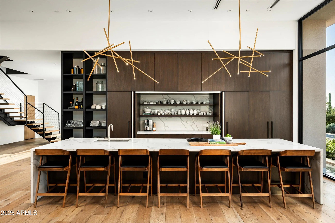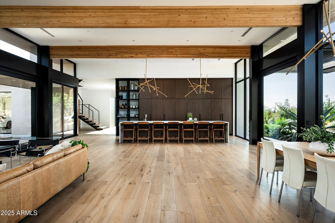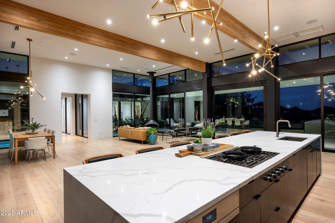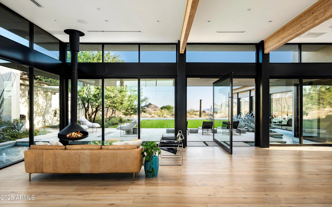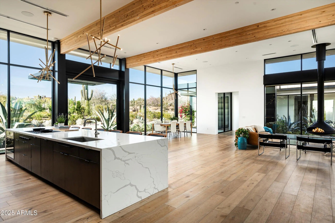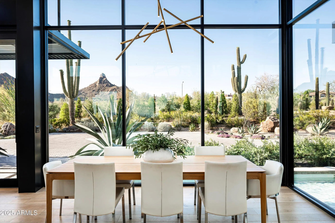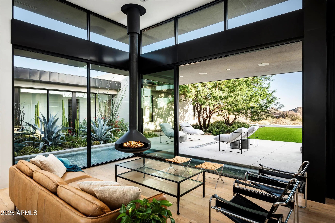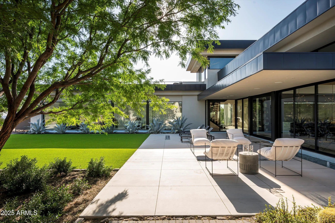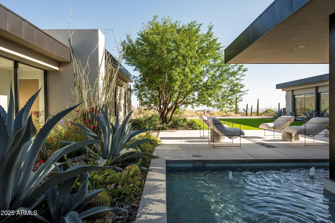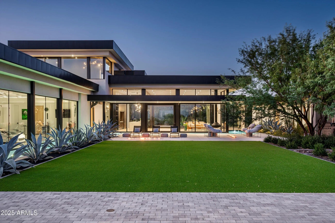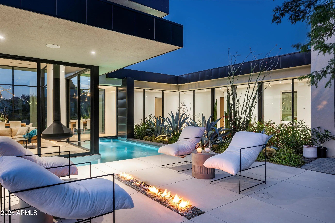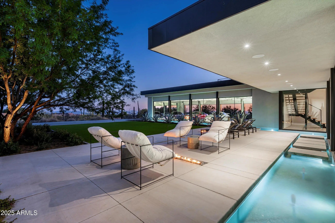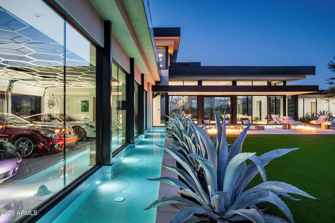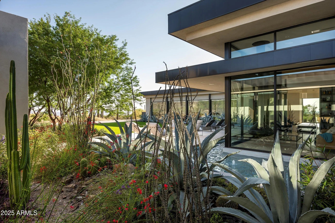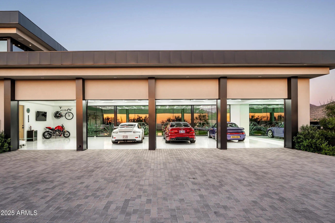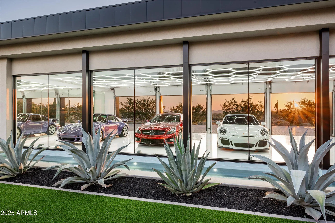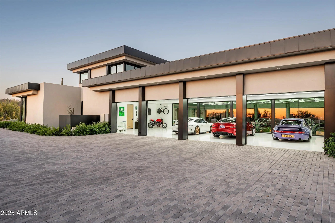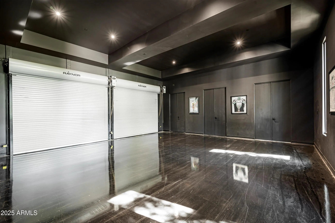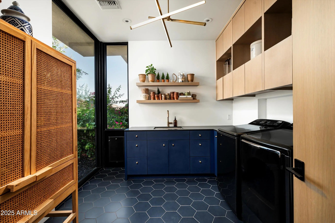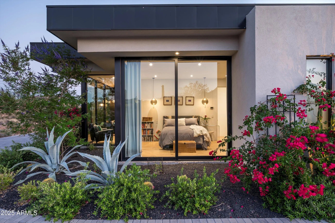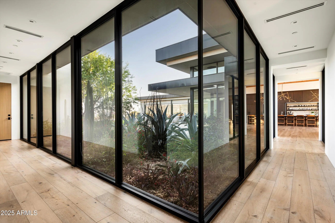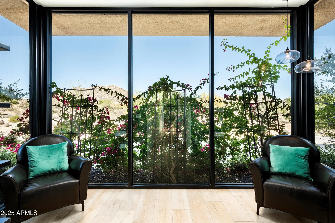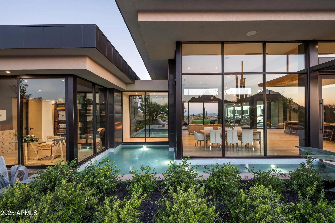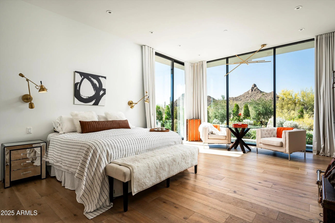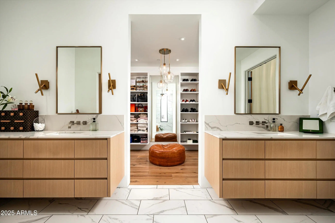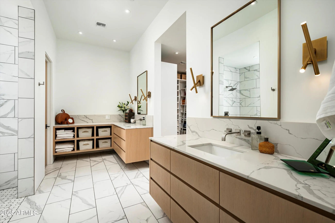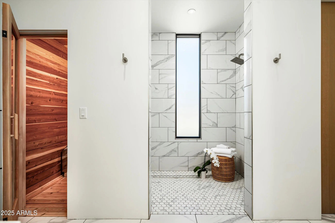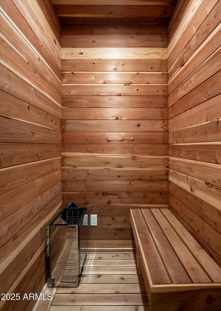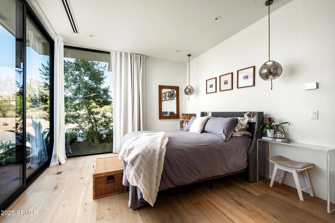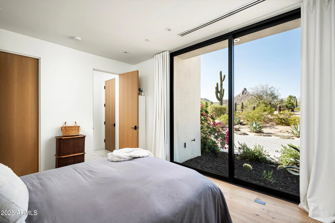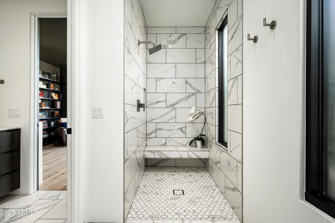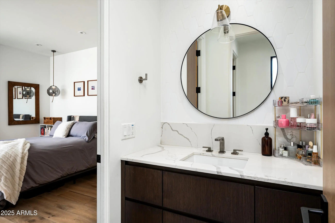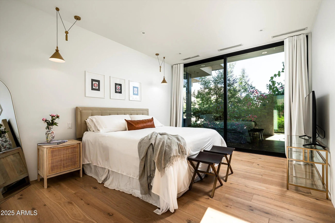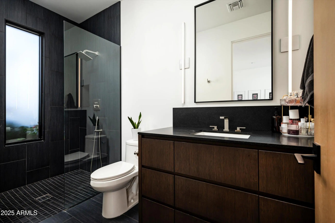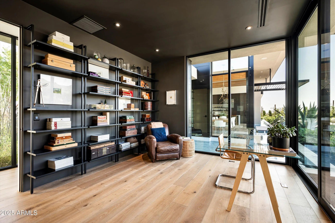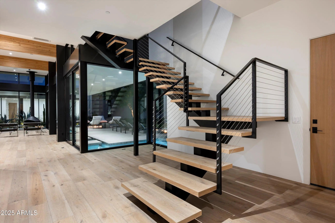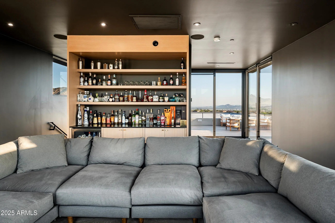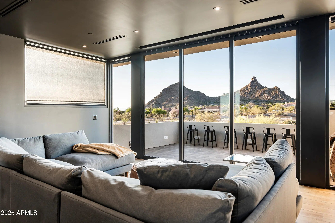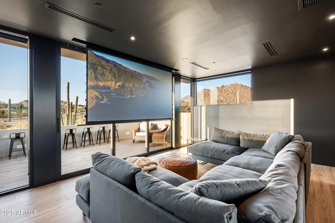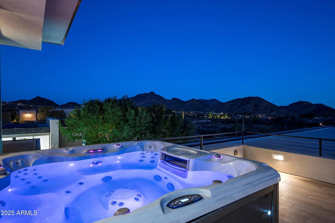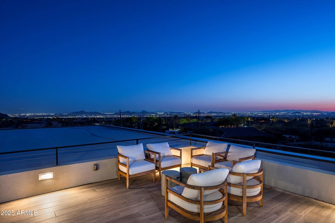- 4 Beds
- 5 Baths
- 4,577 Sqft
- 4.41 Acres
10101 E Happy Valley Road
Set on a generous lot with no HOA and just minutes from all that North Scottsdale has to offer, this architecturally stunning glass residence is designed to impress. Walls of glass frame breathtaking views from every room, showcasing Pinnacle Peak and Troon Mountain. Sweeping city lights and annual firework displays are best enjoyed from the rooftop deck, complete with its own hot tub. The primary suite offers a spa-like retreat with a built-in sauna and an oversized dual-headed shower. A dramatic, lighted water feature flows around the entry and embraces the rear of the home, where a tranquil lounge pool seamlessly integrates with the modern design, leaving ample room for a future full-size pool. A separate attached oversized two-car garage, tall enough for lifts and complemented by 300 square feet of storage rooms, adds organization and versatility to this exceptional home. Please do not enter the driveway without prior approval from Listing Agents. This home is occupied.
Essential Information
- MLS® #6913561
- Price$5,390,000
- Bedrooms4
- Bathrooms5.00
- Square Footage4,577
- Acres4.41
- Year Built2020
- TypeResidential
- Sub-TypeSingle Family Residence
- StyleContemporary
- StatusActive
Community Information
- Address10101 E Happy Valley Road
- SubdivisionNone
- CityScottsdale
- CountyMaricopa
- StateAZ
- Zip Code85255
Amenities
- UtilitiesAPS, ButanePropane
- Parking Spaces16
- # of Garages6
- ViewCity Lights, Mountain(s)
- Has PoolYes
- PoolVariable Speed Pump, Outdoor
Parking
Attached Garage, Garage Door Opener, Extended Length Garage, Direct Access, Circular Driveway, Over Height Garage, Rear Vehicle Entry, Separate Strge Area, Side Vehicle Entry, Temp Controlled
Interior
- HeatingElectric
- FireplaceYes
- # of Stories2
Interior Features
Walk-in Pantry, Non-laminate Counter, High Speed Internet, Double Vanity, Master Downstairs, Eat-in Kitchen, Vaulted Ceiling(s), Wet Bar, Kitchen Island, Pantry, Full Bth Master Bdrm
Appliances
Dryer, Washer, Water Softener Owned, Reverse Osmosis, Refrigerator, Dishwasher, Disposal, Gas Oven, Gas Cooktop, Built-In Gas Oven
Cooling
Central Air, Ceiling Fan(s), Mini Split, Programmable Thmstat
Fireplaces
Fire Pit, Free Standing, Living Room, Gas
Exterior
- RoofFoam, Rolled/Hot Mop
- ConstructionStucco, Wood Frame, Painted
Exterior Features
Balcony, Covered Patio(s), Patio, Storage
Lot Description
North/South Exposure, Sprinklers In Rear, Sprinklers In Front, Desert Back, Desert Front, Gravel/Stone Front, Gravel/Stone Back, Synthetic Grass Back, Auto Timer H2O Front, Auto Timer H2O Back
Windows
Low-Emissivity Windows, Dual Pane, ENERGY STAR Qualified Windows
School Information
- DistrictCave Creek Unified District
- ElementaryDesert Sun Academy
- MiddleSonoran Trails Middle School
- HighCactus Shadows High School
Listing Details
Office
Berkshire Hathaway HomeServices Arizona Properties
Price Change History for 10101 E Happy Valley Road, Scottsdale, AZ (MLS® #6913561)
| Date | Details | Change |
|---|---|---|
| Price Reduced from $5,700,000 to $5,390,000 | ||
| Price Reduced from $5,950,000 to $5,700,000 |
Berkshire Hathaway HomeServices Arizona Properties.
![]() Information Deemed Reliable But Not Guaranteed. All information should be verified by the recipient and none is guaranteed as accurate by ARMLS. ARMLS Logo indicates that a property listed by a real estate brokerage other than Launch Real Estate LLC. Copyright 2026 Arizona Regional Multiple Listing Service, Inc. All rights reserved.
Information Deemed Reliable But Not Guaranteed. All information should be verified by the recipient and none is guaranteed as accurate by ARMLS. ARMLS Logo indicates that a property listed by a real estate brokerage other than Launch Real Estate LLC. Copyright 2026 Arizona Regional Multiple Listing Service, Inc. All rights reserved.
Listing information last updated on February 13th, 2026 at 6:00pm MST.



