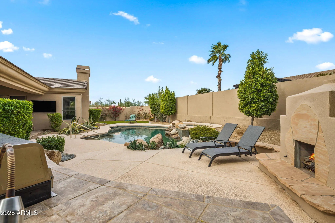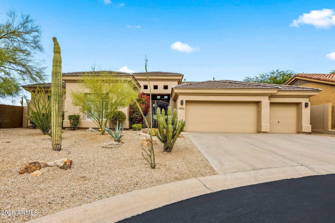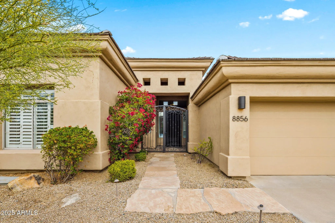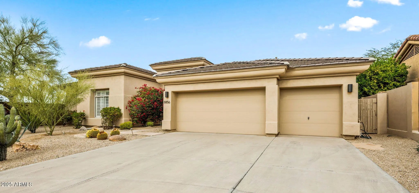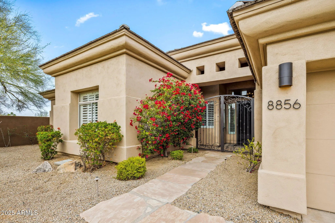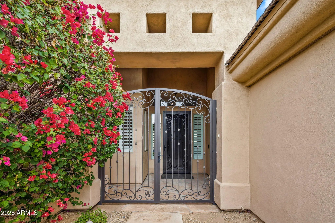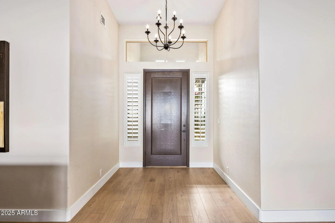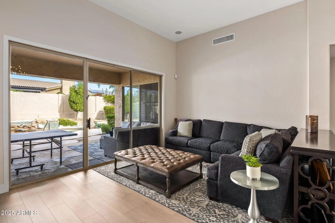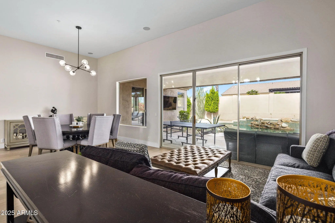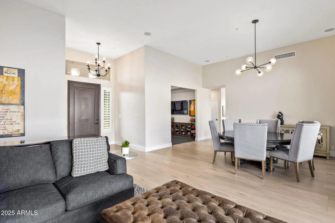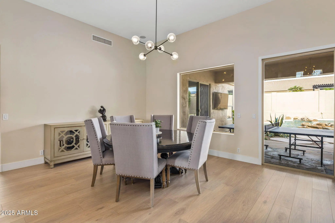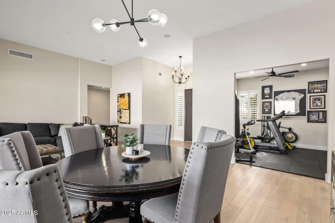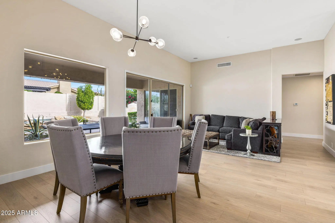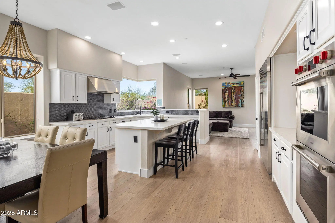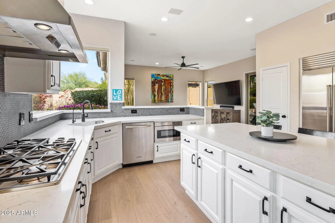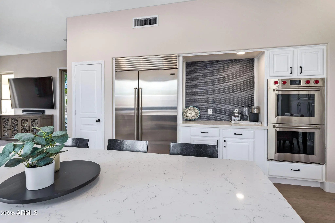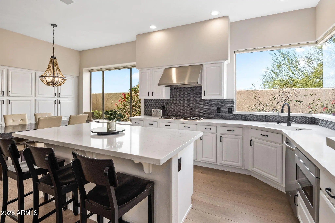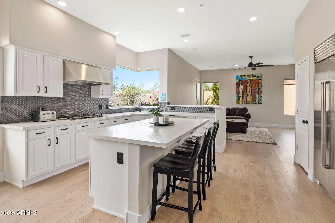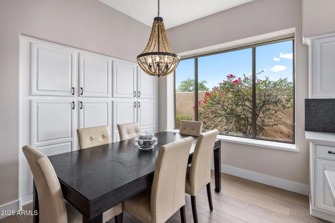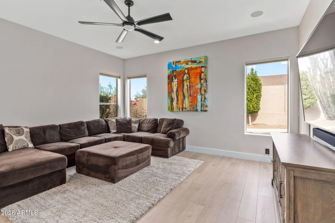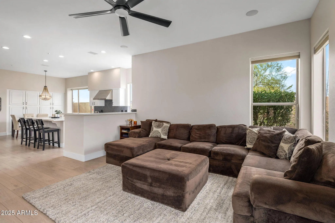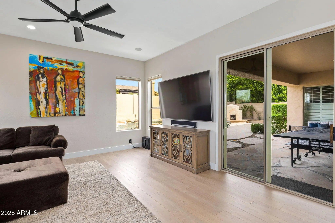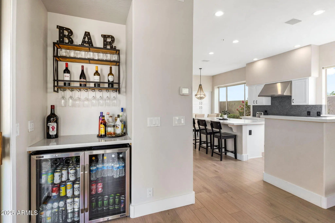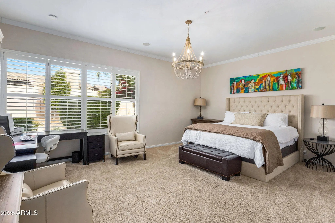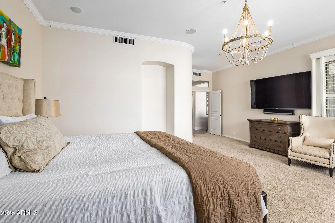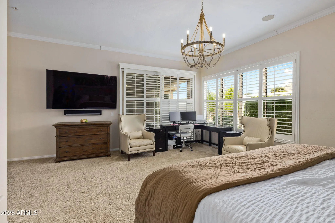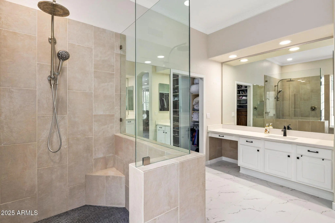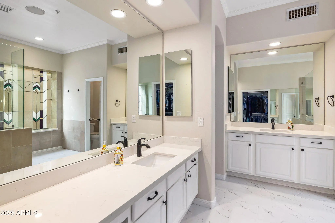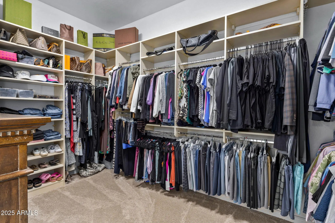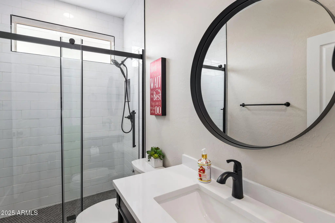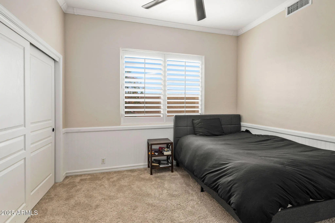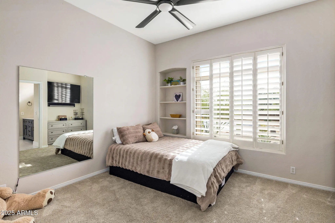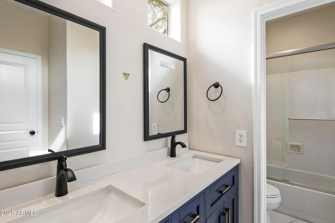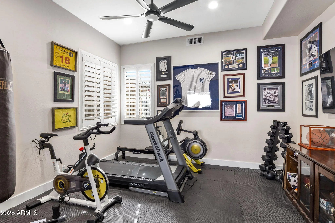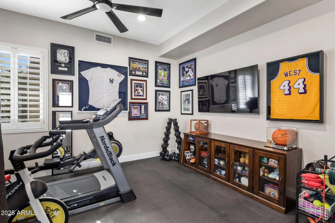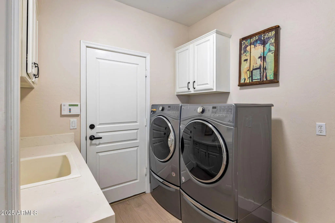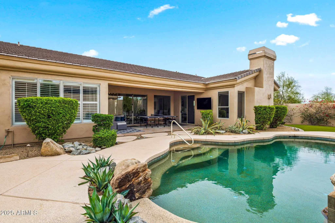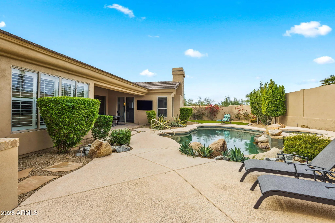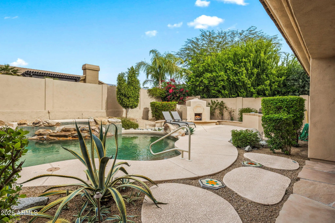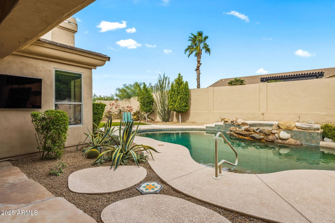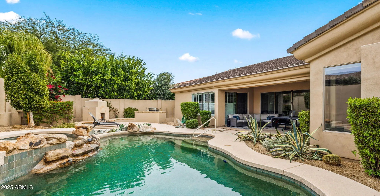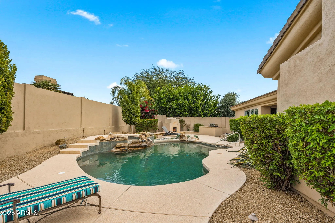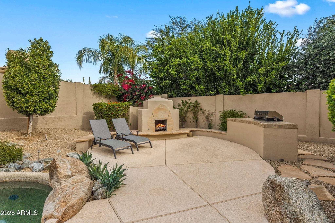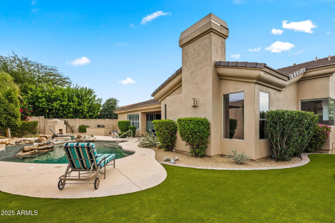- 3 Beds
- 3 Baths
- 3,030 Sqft
- .24 Acres
8856 E Via De Luna Drive
Refined Living in Coveted Canada Vistas Nestled within the charming gated enclave of Canada Vistas in North Scottsdale, this stylish single-level residence offers 3 bedrooms, 3 baths, and over 3,000 square feet of thoughtfully designed living. Perfectly positioned on a quiet cul-de-sac, the home blends elegance with comfort, creating an inviting retreat for both daily living and entertaining. At the heart of the home, the light-filled kitchen shines with quartz countertops, a built-in breakfast bar, Dacor gas cooktop, Wolf double oven, and abundant storage space. The adjacent family room, complete with a beverage center and dual beverage refrigerators, flows seamlessly for effortless gatherings. The split floor plan provides privacy, with the owner's suite showcasing a... ...spa-like bath with an oversized walk-in shower, dual sinks, and a generous closet. Two additional bedrooms and a private office complete the layout, offering flexibility for modern lifestyles. Outdoors, resort-style living awaits. A covered patio overlooks the heated Pebble Tec pool and spa with waterfall, framed by flagstone hardscaping, a custom BBQ island, cozy fireplace, and low-maintenance synthetic grass play area. Every detail of this residence captures the relaxed yet refined spirit of Scottsdale living.
Essential Information
- MLS® #6913618
- Price$1,599,000
- Bedrooms3
- Bathrooms3.00
- Square Footage3,030
- Acres0.24
- Year Built1997
- TypeResidential
- Sub-TypeSingle Family Residence
- StyleSpanish
- StatusActive
Community Information
- Address8856 E Via De Luna Drive
- SubdivisionCanada Vistas
- CityScottsdale
- CountyMaricopa
- StateAZ
- Zip Code85255
Amenities
- AmenitiesGated
- UtilitiesAPS, SW Gas
- Parking Spaces5
- # of Garages3
- Has PoolYes
- PoolHeated
Parking
Garage Door Opener, Direct Access, Attch'd Gar Cabinets
Interior
- AppliancesGas Cooktop, Water Purifier
- HeatingNatural Gas
- FireplaceYes
- FireplacesExterior Fireplace, Gas
- # of Stories1
Interior Features
High Speed Internet, Double Vanity, Eat-in Kitchen, Breakfast Bar, 9+ Flat Ceilings, No Interior Steps, Kitchen Island, Pantry, Full Bth Master Bdrm
Cooling
Central Air, Ceiling Fan(s), Programmable Thmstat
Exterior
- WindowsDual Pane, Vinyl Frame
- RoofTile
- ConstructionStucco, Wood Frame
Exterior Features
Built-in BBQ, Covered Patio(s), Patio, Private Street(s)
Lot Description
North/South Exposure, Sprinklers In Rear, Sprinklers In Front, Desert Back, Desert Front, Cul-De-Sac, Synthetic Grass Back, Auto Timer H2O Front, Natural Desert Front, Auto Timer H2O Back, Irrigation Front, Irrigation Back
School Information
- DistrictScottsdale Unified District
- ElementaryCopper Ridge School
- MiddleCopper Ridge School
- HighChaparral High School
Listing Details
- OfficeRETSY
RETSY.
![]() Information Deemed Reliable But Not Guaranteed. All information should be verified by the recipient and none is guaranteed as accurate by ARMLS. ARMLS Logo indicates that a property listed by a real estate brokerage other than Launch Real Estate LLC. Copyright 2025 Arizona Regional Multiple Listing Service, Inc. All rights reserved.
Information Deemed Reliable But Not Guaranteed. All information should be verified by the recipient and none is guaranteed as accurate by ARMLS. ARMLS Logo indicates that a property listed by a real estate brokerage other than Launch Real Estate LLC. Copyright 2025 Arizona Regional Multiple Listing Service, Inc. All rights reserved.
Listing information last updated on December 22nd, 2025 at 6:18am MST.



