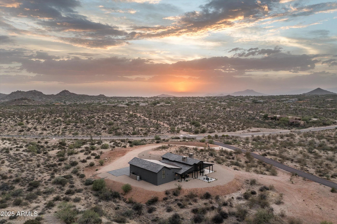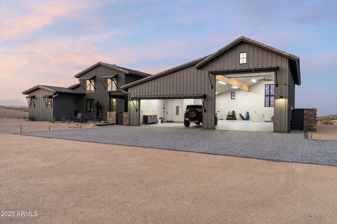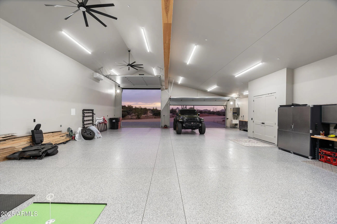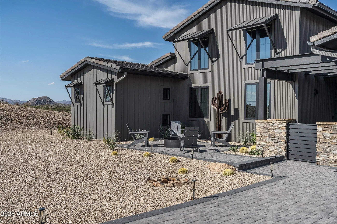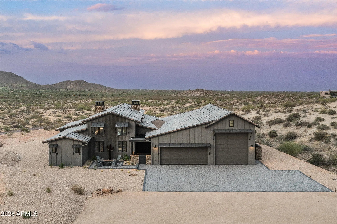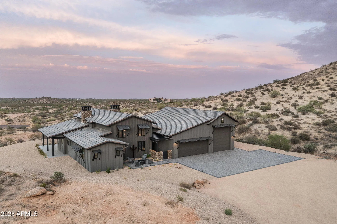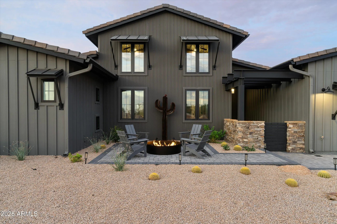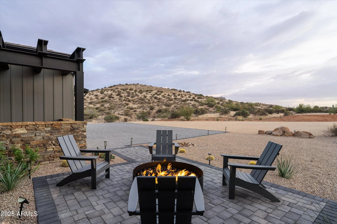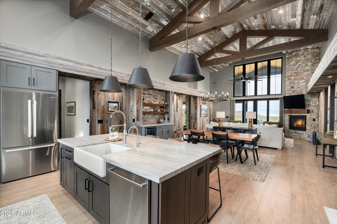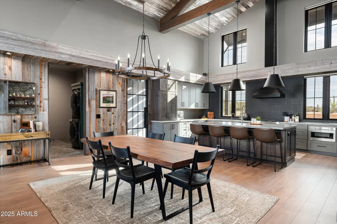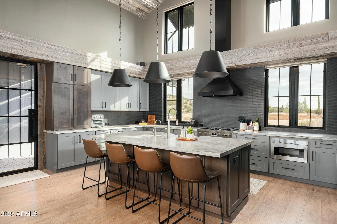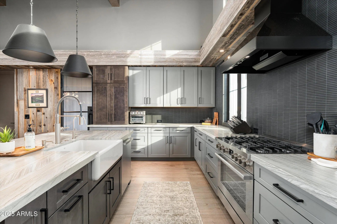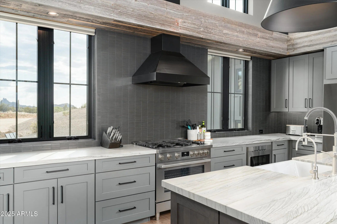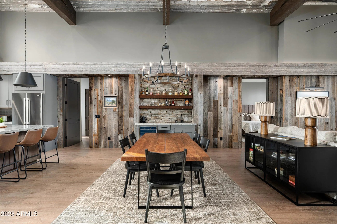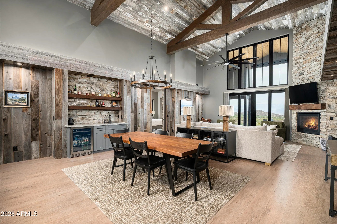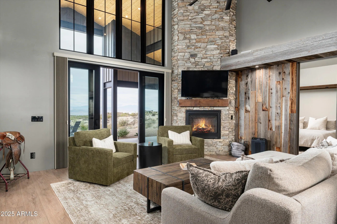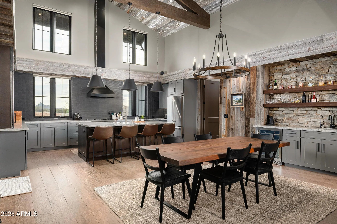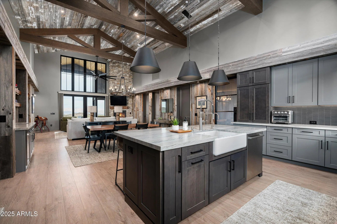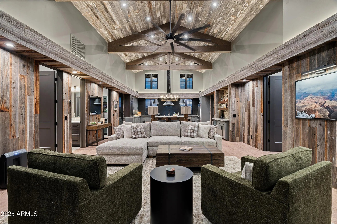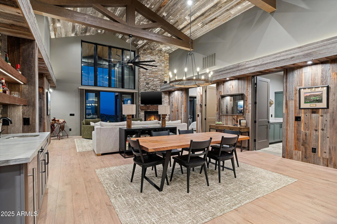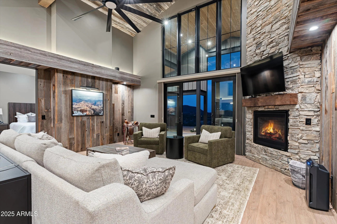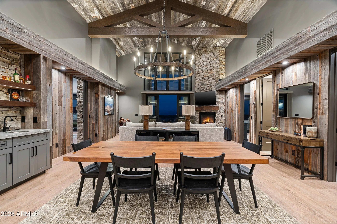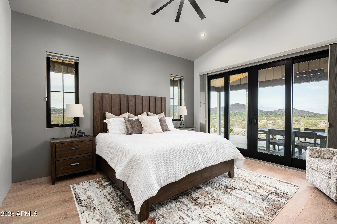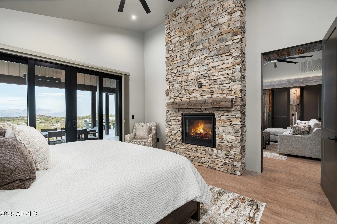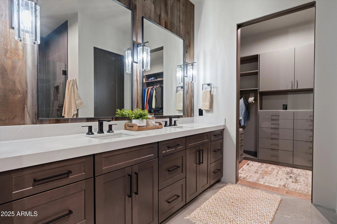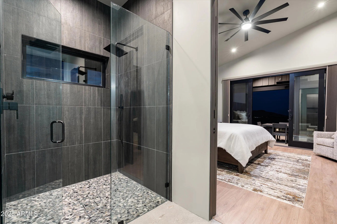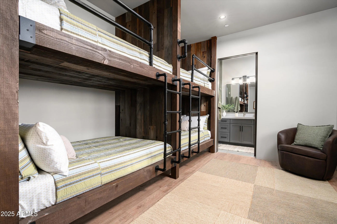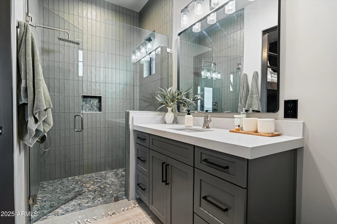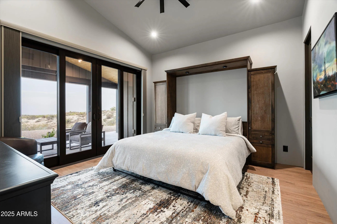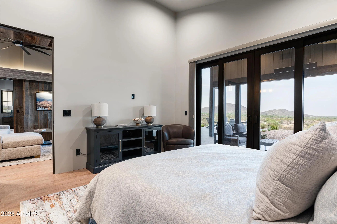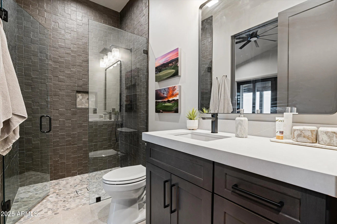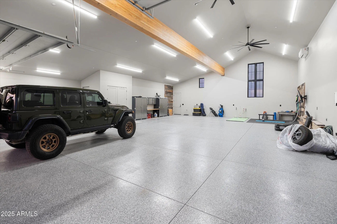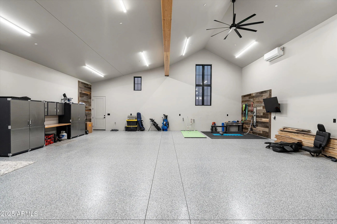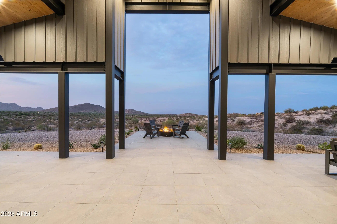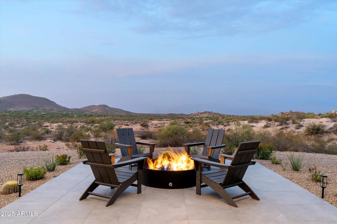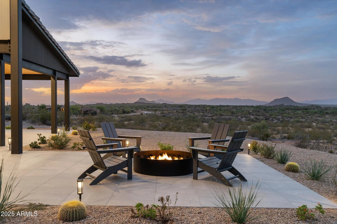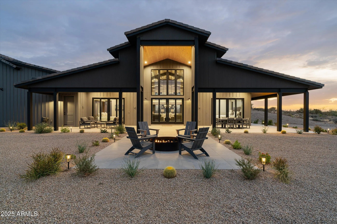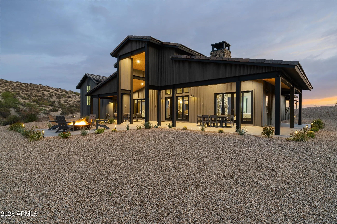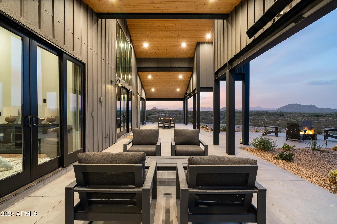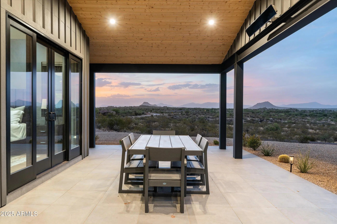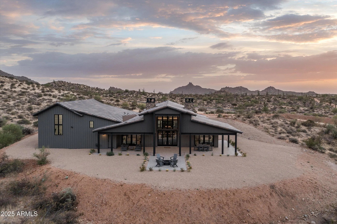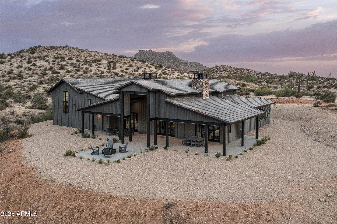- 3 Beds
- 3 Baths
- 4,313 Sqft
- 4.8 Acres
11817 E Oberlin Way
Welcome to The Roamstead, a modern barn retreat set on five private acres in North Scottsdale, designed as both sanctuary and base-camp. Panoramic views sweep across the Sonoran horizon, while bold materials like Cor-Ten steel, reclaimed wood, and exposed beams anchor the home in strength and authenticity. Inside the great room plan includes 3 Bedrooms and 3 Bathrooms with natural textures and expansive glass that frame open living spaces that connect seamlessly to the outdoors. Covered patios, integrated heaters, and fire features extend the home's living environment year-round. At its core, a climate-controlled ''Toy Barn'' offers unmatched flexibility with 2,243 SF of air conditioned space for RVs, car collections, and adventure gear. Thoughtfully crafted for both fine living and rugged adventure, this extraordinary property seamlessly blends modern luxury with rustic charm. This property can serve as a guest house for a planned 5,500 sq ft home that can be built adjacent to the existing house.
Essential Information
- MLS® #6913921
- Price$3,400,000
- Bedrooms3
- Bathrooms3.00
- Square Footage4,313
- Acres4.80
- Year Built2024
- TypeResidential
- Sub-TypeSingle Family Residence
- StyleContemporary, Ranch
- StatusActive
Community Information
- Address11817 E Oberlin Way
- CityScottsdale
- CountyMaricopa
- StateAZ
- Zip Code85262
Subdivision
GOLDIE BROWN PINNACLE PEAK RANCH
Amenities
- UtilitiesAPS, SW Gas
- Parking Spaces14
- # of Garages10
- ViewMountain(s)
Parking
Tandem Garage, RV Access/Parking, Gated, Garage Door Opener, Direct Access, Attch'd Gar Cabinets, Over Height Garage, Temp Controlled, RV Garage
Interior
- HeatingNatural Gas
- FireplaceYes
- # of Stories1
Interior Features
High Speed Internet, Granite Counters, Double Vanity, Breakfast Bar, No Interior Steps, Vaulted Ceiling(s), Wet Bar, Kitchen Island, Full Bth Master Bdrm
Appliances
Dryer, Washer, Water Softener Owned, Reverse Osmosis, Refrigerator, Built-in Microwave, Disposal, Gas Cooktop, Built-In Electric Oven
Cooling
Central Air, Ceiling Fan(s), Mini Split, Programmable Thmstat, See Remarks
Fireplaces
Fire Pit, Family Room, Master Bedroom, Gas
Exterior
- WindowsDual Pane
- RoofTile
Exterior Features
Covered Patio(s), Patio, RV Hookup, Storage, Private Street(s), Pvt Yrd(s)Crtyrd(s)
Lot Description
East/West Exposure, Hillside Lot, Sprinklers In Rear, Sprinklers In Front, Desert Back, Desert Front, Auto Timer H2O Front, Auto Timer H2O Back
Construction
Wood Siding, Metal Siding, Wood Frame
School Information
- DistrictCave Creek Unified District
- ElementaryDesert Sun Academy
- MiddleSonoran Trails Middle School
- HighCactus Shadows High School
Listing Details
- OfficeThe Noble Agency
Price Change History for 11817 E Oberlin Way, Scottsdale, AZ (MLS® #6913921)
| Date | Details | Change |
|---|---|---|
| Price Reduced from $3,500,000 to $3,400,000 |
The Noble Agency.
![]() Information Deemed Reliable But Not Guaranteed. All information should be verified by the recipient and none is guaranteed as accurate by ARMLS. ARMLS Logo indicates that a property listed by a real estate brokerage other than Launch Real Estate LLC. Copyright 2026 Arizona Regional Multiple Listing Service, Inc. All rights reserved.
Information Deemed Reliable But Not Guaranteed. All information should be verified by the recipient and none is guaranteed as accurate by ARMLS. ARMLS Logo indicates that a property listed by a real estate brokerage other than Launch Real Estate LLC. Copyright 2026 Arizona Regional Multiple Listing Service, Inc. All rights reserved.
Listing information last updated on February 12th, 2026 at 4:31pm MST.



