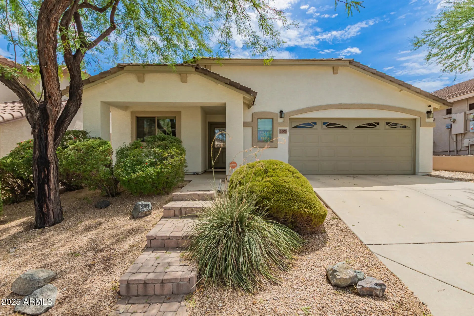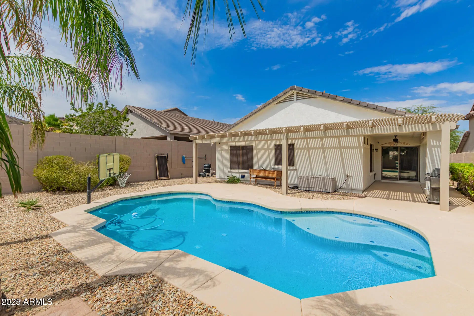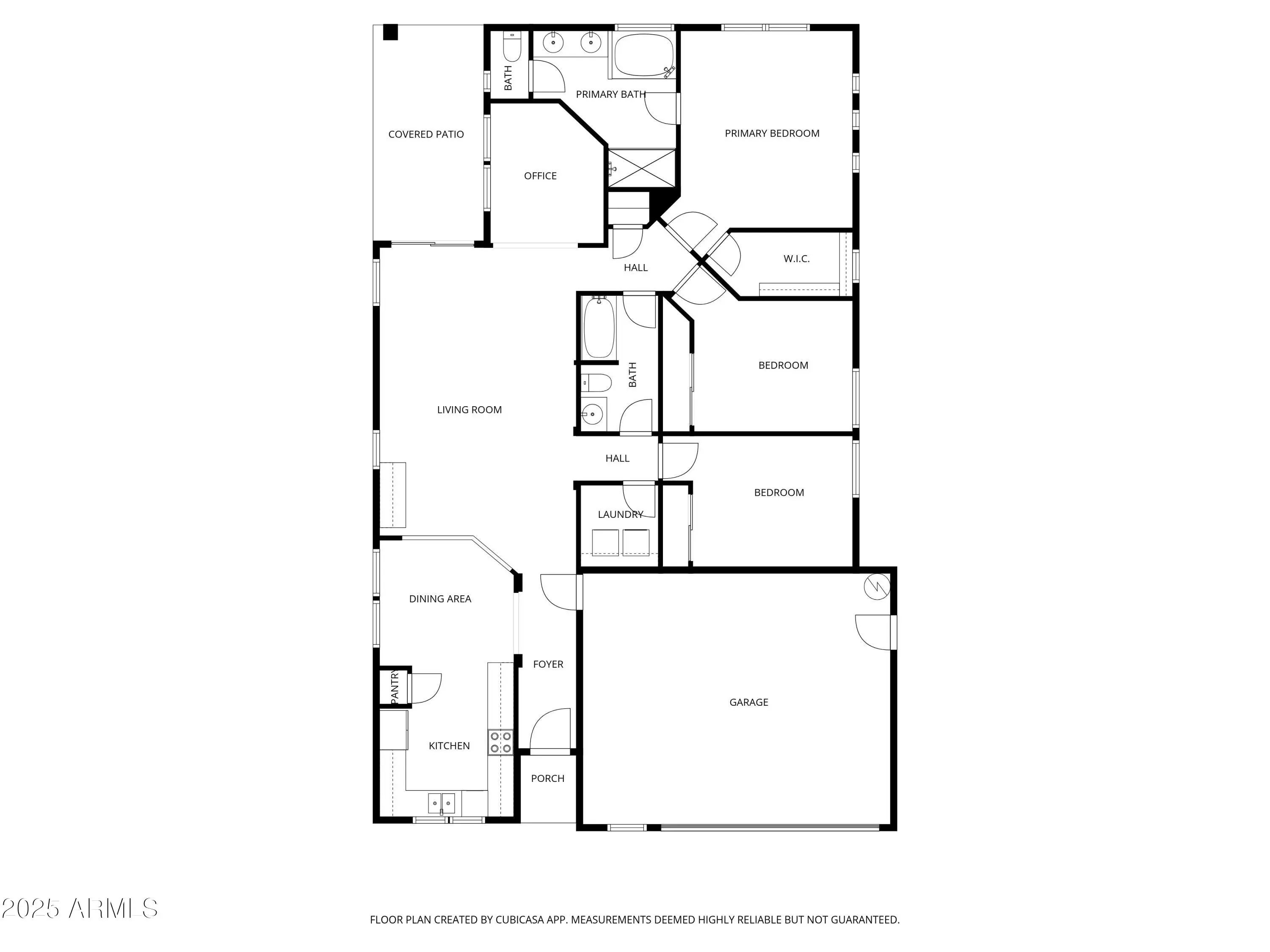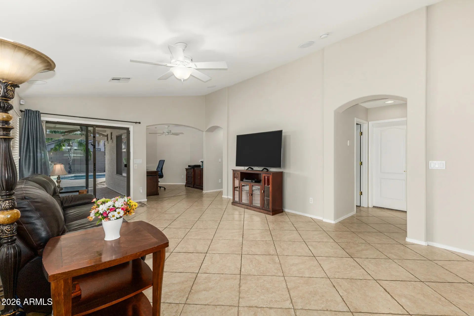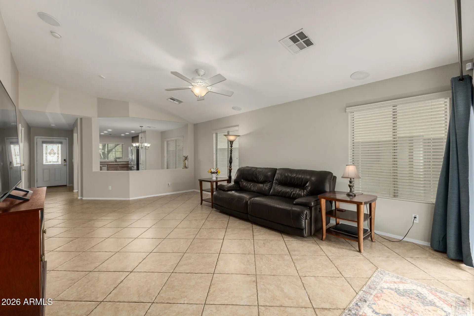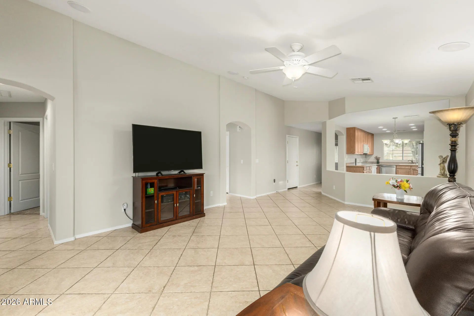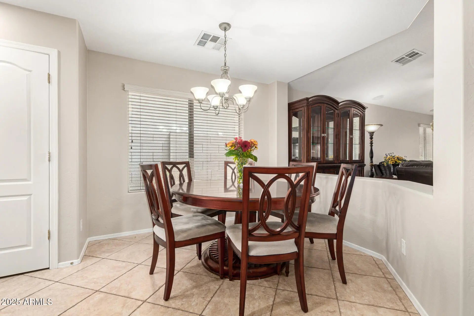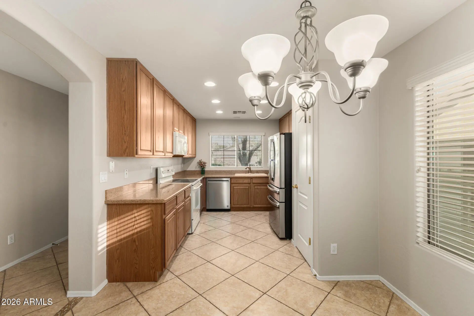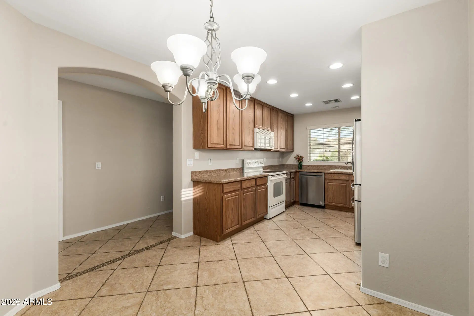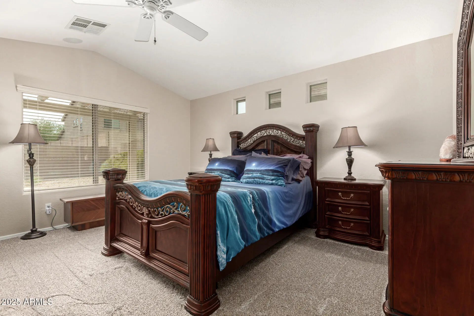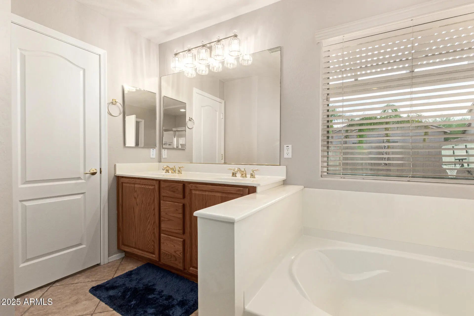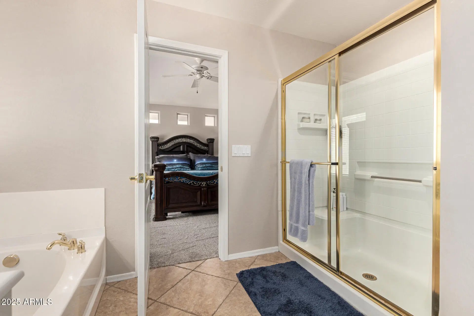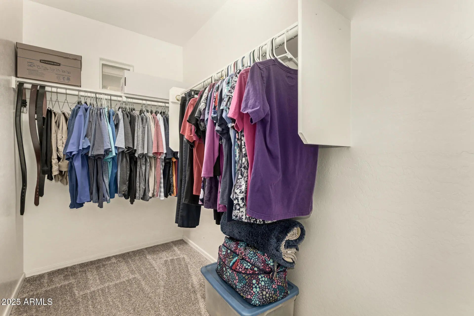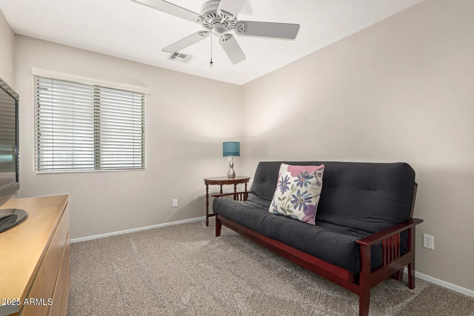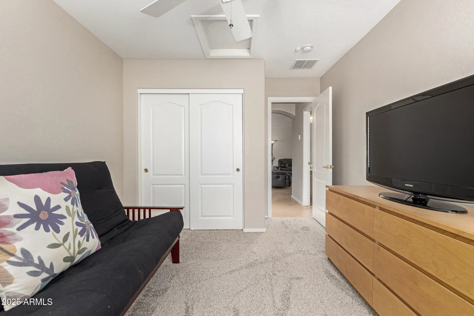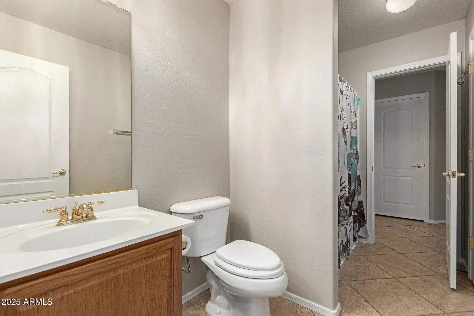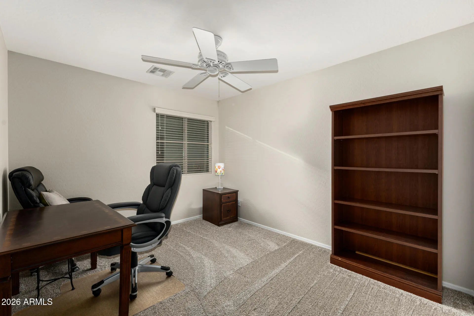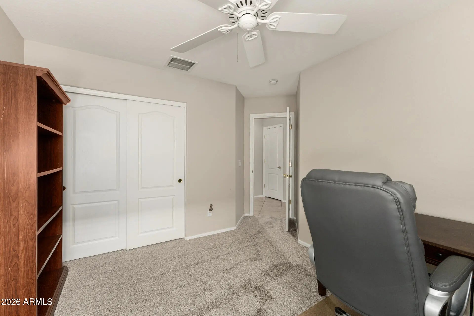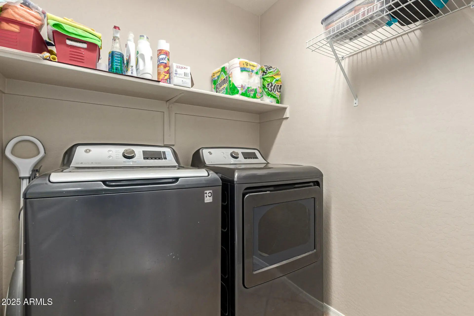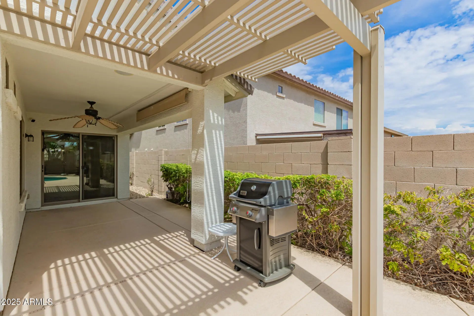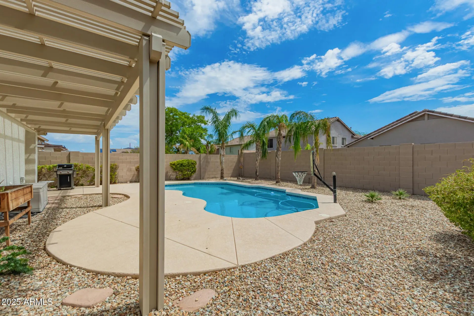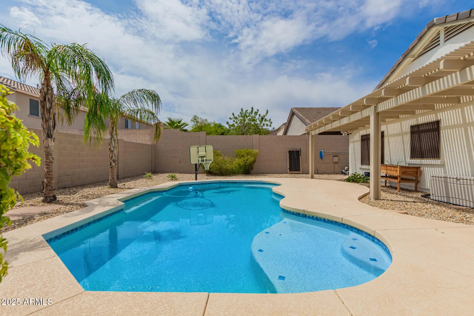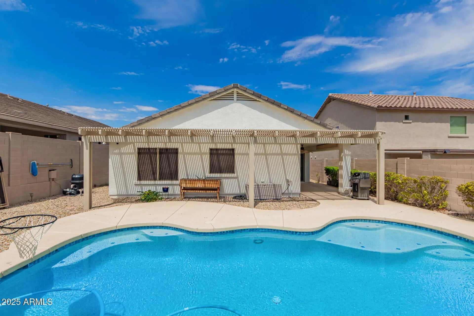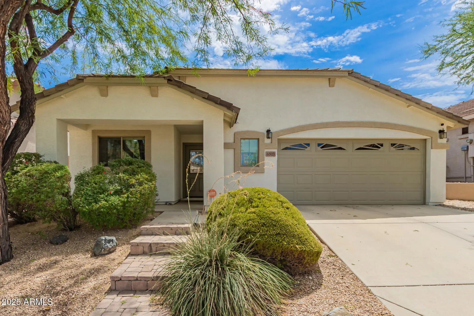- 3 Beds
- 2 Baths
- 1,537 Sqft
- .14 Acres
6503 W Eagle Talon Trail
Discover the best of both worlds in Eagle Preserve—a peaceful escape without sacrificing convenience. North Phoenix continues to boom with investment and opportunity, especially with rapid expansion in the TSMC Innovation Corridor. It's a smart location to invest and an even better place to live. Set against stunning mountain views, this beautifully maintained 3-bedroom, 2-bath home with a private office invites you into a lifestyle where comfort, connection, and everyday ease come naturally. Step inside to a bright Great Room layout with vaulted ceilings, fresh 2025 interior paint, new bedroom carpet, and elegant diagonal tile throughout the main living spaces. The eat-in kitchen features features granite countertops,42'' cabinetry, a pantry, & a practical design, perfect for casual meals or morning coffee. The private primary suite offers dual sinks, a soaking tub, separate shower, and walk-in closet, while two additional bedrooms enjoy a convenient Jack-and-Jill bath. A dedicated office/flex space supports remote work or creative pursuits. Your backyard becomes your private oasis a sparkling pool framed by mountain views, a covered patio for alfresco dining, and a peaceful ambiance that's truly rare today. Whether starting your morning with sunshine or unwinding at sunset, this space elevates every moment. Exterior was freshly painted in 2023, and a pool fence conveys. Enjoy active Arizona living with nearby hiking, biking, neighborhood parks, golf courses, and Lake Pleasant just minutes up the road. Everyday convenience surrounds you; A-rated Terramar Academy of the Arts, fresh shopping and dining, major entertainment destinations like Six Flags Hurricane Harbor, and quick access to Loop 101 & I-17. Here, evenings are quiet, neighbor's wave, and home truly feels like a retreat. This residence offers the rare combination of lifestyle, location, and tranquility that buyers are searching for. Live close to everything you love while feeling wonderfully removed from it all. Welcome home to Eagle Preserve.
Essential Information
- MLS® #6914020
- Price$479,000
- Bedrooms3
- Bathrooms2.00
- Square Footage1,537
- Acres0.14
- Year Built2004
- TypeResidential
- Sub-TypeSingle Family Residence
- StyleRanch
- StatusActive
Community Information
- Address6503 W Eagle Talon Trail
- SubdivisionPRESERVE AT BOULDER MOUNTAIN
- CityPhoenix
- CountyMaricopa
- StateAZ
- Zip Code85083
Amenities
- UtilitiesAPS, SW Gas
- Parking Spaces2
- ParkingGarage Door Opener
- # of Garages2
- ViewMountain(s)
- Has PoolYes
- PoolFenced
Interior
- HeatingNatural Gas
- # of Stories1
Interior Features
High Speed Internet, Granite Counters, Double Vanity, Master Downstairs, Eat-in Kitchen, Vaulted Ceiling(s), Pantry, Full Bth Master Bdrm, Separate Shwr & Tub
Appliances
Built-in Microwave, Dishwasher, Disposal, Electric Cooktop
Cooling
Central Air, Ceiling Fan(s), Programmable Thmstat
Exterior
- Exterior FeaturesCovered Patio(s), Patio
- Lot DescriptionDesert Back, Desert Front
- WindowsDual Pane
- RoofTile
- ConstructionStucco, Wood Frame, Painted
School Information
- DistrictDeer Valley Unified District
- ElementaryTerramar Academy of the Arts
- MiddleTerramar Academy of the Arts
High
Sandra Day O'Connor High School
Listing Details
- OfficeeXp Realty
Price Change History for 6503 W Eagle Talon Trail, Phoenix, AZ (MLS® #6914020)
| Date | Details | Change |
|---|---|---|
| Status Changed from Active Under Contract to Active | – | |
| Status Changed from Active to Active Under Contract | – |
eXp Realty.
![]() Information Deemed Reliable But Not Guaranteed. All information should be verified by the recipient and none is guaranteed as accurate by ARMLS. ARMLS Logo indicates that a property listed by a real estate brokerage other than Launch Real Estate LLC. Copyright 2026 Arizona Regional Multiple Listing Service, Inc. All rights reserved.
Information Deemed Reliable But Not Guaranteed. All information should be verified by the recipient and none is guaranteed as accurate by ARMLS. ARMLS Logo indicates that a property listed by a real estate brokerage other than Launch Real Estate LLC. Copyright 2026 Arizona Regional Multiple Listing Service, Inc. All rights reserved.
Listing information last updated on February 11th, 2026 at 3:16pm MST.



