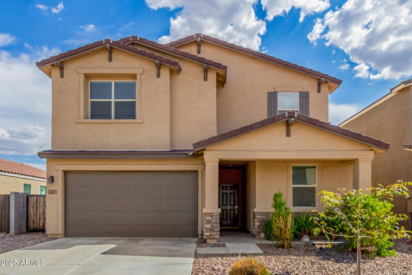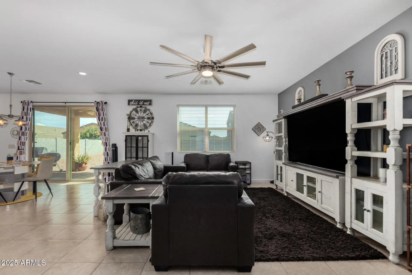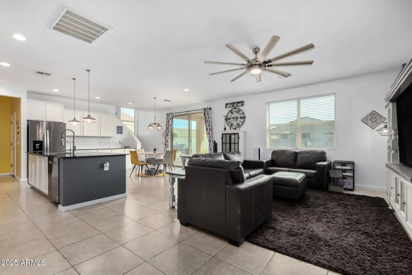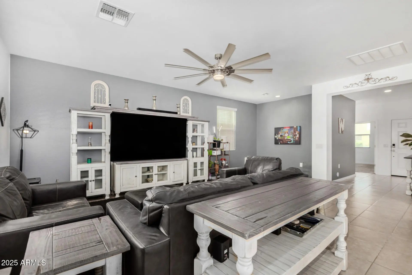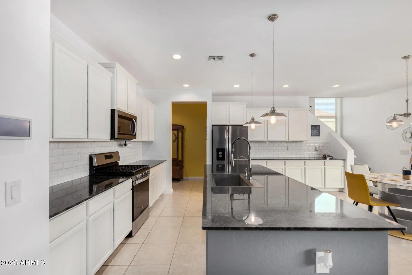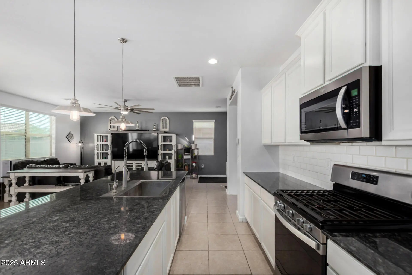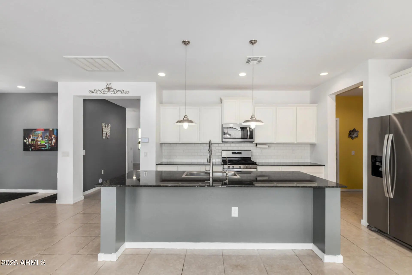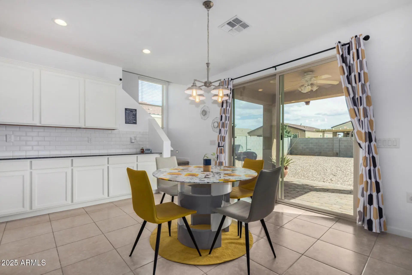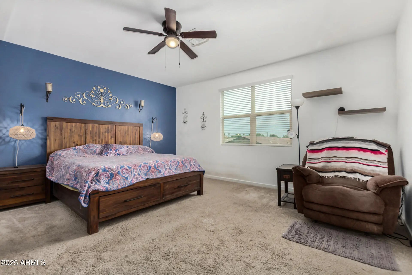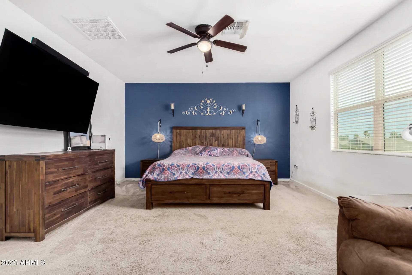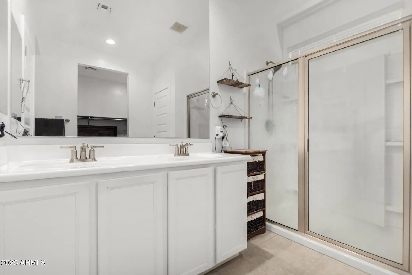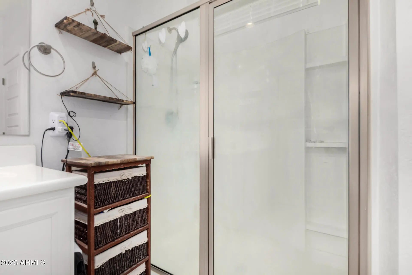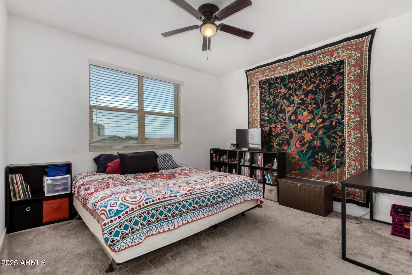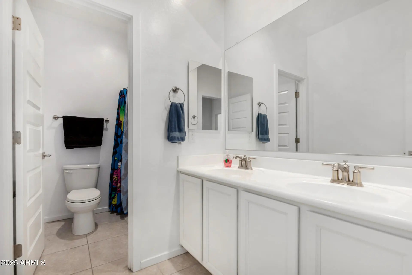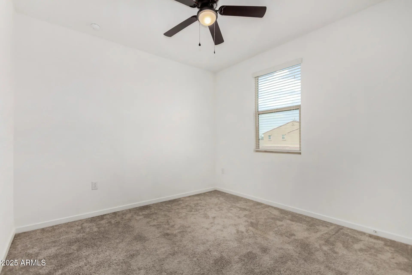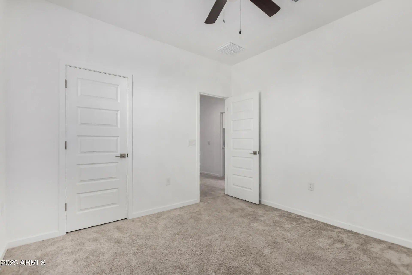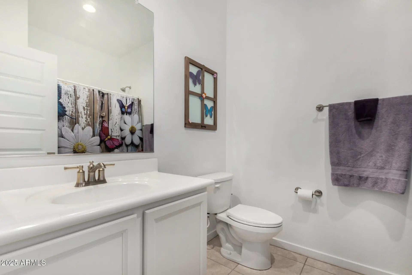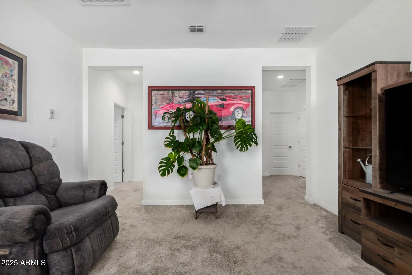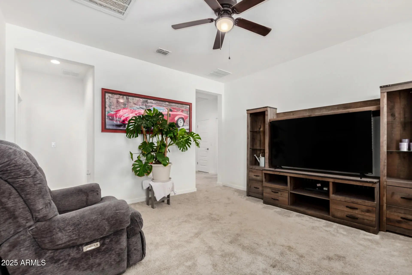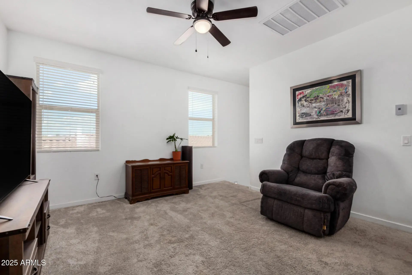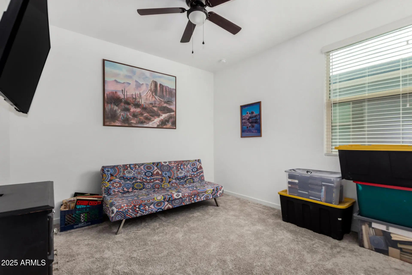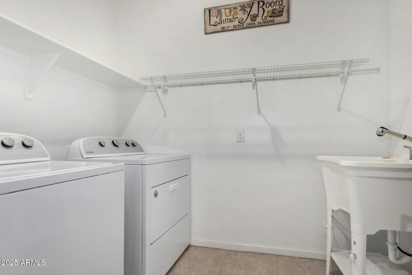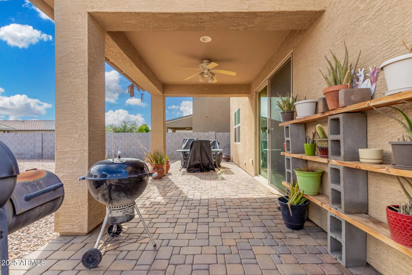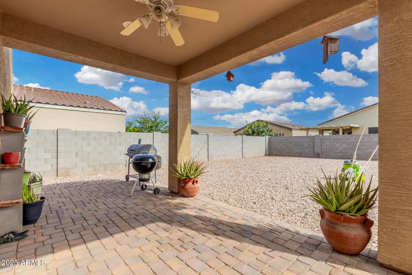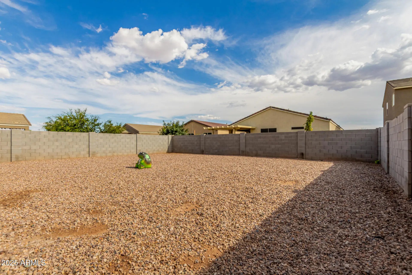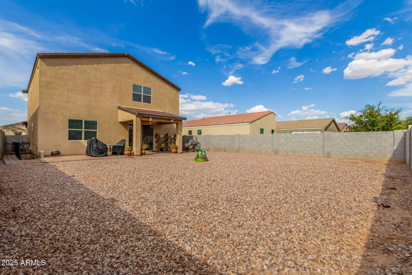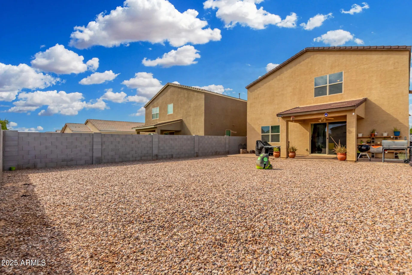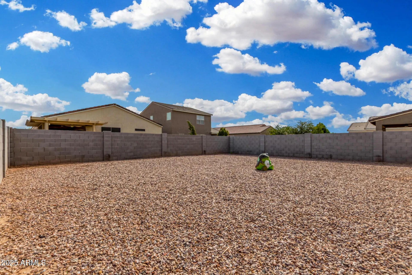- 5 Beds
- 3 Baths
- 2,586 Sqft
- .14 Acres
267 W Chaska Trail
Seller is offering assistance with paying SOLAR. Spacious 2-story McKinley model by Meritage Homes, built in 2020. This 5 bedroom, 3 bath home offers 2,586 sq. ft. plus a loft. Open floor plan features a kitchen with linen cabinets, granite countertops, and 18'' tile flooring. The first floor has a bedroom and full bathroom. Primary suite includes a walk-in closet and private bath. Covered patio overlooks a 6,076 sq. ft. lot. Energy-efficient design helps reduce utility costs. Located in The Meadows at Circle Cross, close to shopping, dining, Banner Ironwood Hospital, Queen Creek Olive Mill, and Schnepf Farms, with easy access to US-60.
Essential Information
- MLS® #6914040
- Price$474,999
- Bedrooms5
- Bathrooms3.00
- Square Footage2,586
- Acres0.14
- Year Built2020
- TypeResidential
- Sub-TypeSingle Family Residence
- StatusActive
Community Information
- Address267 W Chaska Trail
- CitySan Tan Valley
- CountyPinal
- StateAZ
- Zip Code85140
Subdivision
CIRCLE CROSS UNIT 3-PARCEL 4 2017060928
Amenities
- UtilitiesSRP, City Gas
- Parking Spaces4
- # of Garages2
Amenities
Playground, Biking/Walking Path
Parking
Tandem Garage, Garage Door Opener, Extended Length Garage, Direct Access, Over Height Garage
Interior
- AppliancesGas Cooktop
- # of Stories2
Interior Features
High Speed Internet, Smart Home, Granite Counters, Double Vanity, Upstairs, Eat-in Kitchen, 9+ Flat Ceilings, Kitchen Island, 3/4 Bath Master Bdrm
Heating
ENERGY STAR Qualified Equipment, Electric
Cooling
Central Air, ENERGY STAR Qualified Equipment, Programmable Thmstat
Exterior
- RoofTile, Concrete
Exterior Features
Covered Patio(s), Pvt Yrd(s)Crtyrd(s)
Lot Description
North/South Exposure, Desert Front, Gravel/Stone Back, Auto Timer H2O Front, Irrigation Front
Windows
Low-Emissivity Windows, Dual Pane, ENERGY STAR Qualified Windows, Vinyl Frame
Construction
Spray Foam Insulation, Stucco, Wood Frame, Low VOC Paint, Painted, Stone, Ducts Professionally Air-Sealed
School Information
- ElementaryEllsworth Elementary School
- MiddleJ. O. Combs Middle School
- HighCombs High School
District
J O Combs Unified School District
Listing Details
- OfficeWest USA Realty
Price Change History for 267 W Chaska Trail, San Tan Valley, AZ (MLS® #6914040)
| Date | Details | Change |
|---|---|---|
| Price Reduced from $478,999 to $474,999 | ||
| Price Reduced from $479,999 to $478,999 | ||
| Price Reduced from $484,500 to $479,999 | ||
| Price Reduced from $489,500 to $484,500 |
West USA Realty.
![]() Information Deemed Reliable But Not Guaranteed. All information should be verified by the recipient and none is guaranteed as accurate by ARMLS. ARMLS Logo indicates that a property listed by a real estate brokerage other than Launch Real Estate LLC. Copyright 2026 Arizona Regional Multiple Listing Service, Inc. All rights reserved.
Information Deemed Reliable But Not Guaranteed. All information should be verified by the recipient and none is guaranteed as accurate by ARMLS. ARMLS Logo indicates that a property listed by a real estate brokerage other than Launch Real Estate LLC. Copyright 2026 Arizona Regional Multiple Listing Service, Inc. All rights reserved.
Listing information last updated on January 11th, 2026 at 6:48pm MST.



