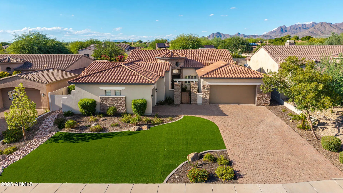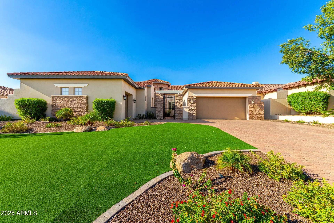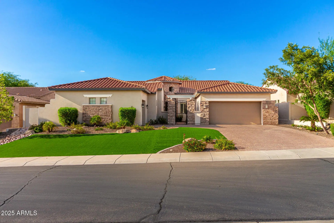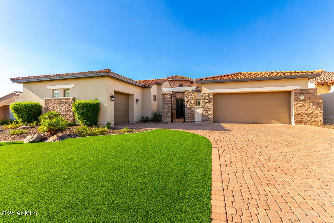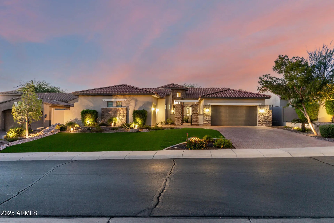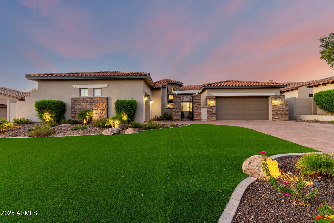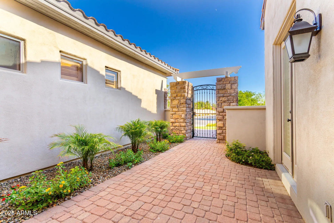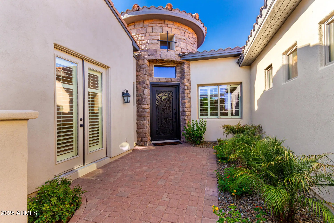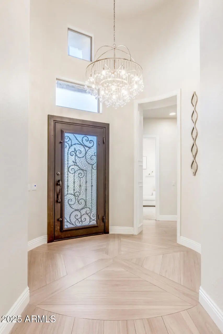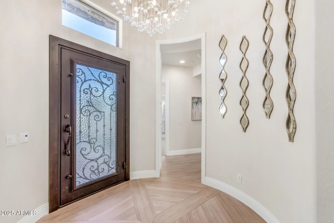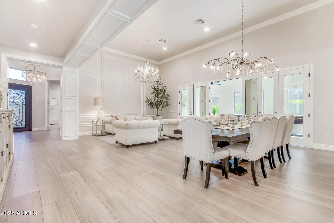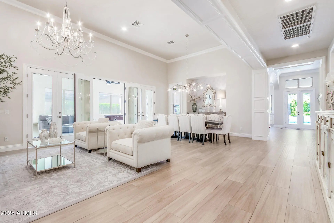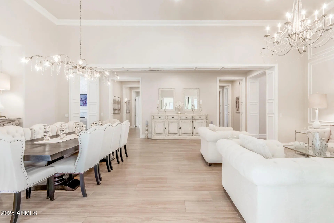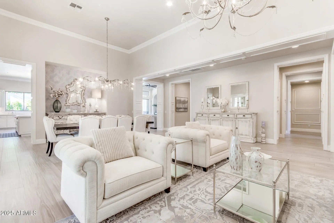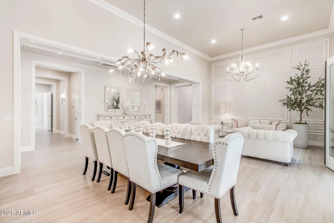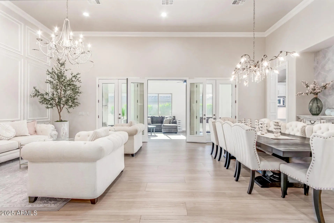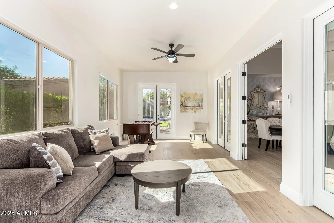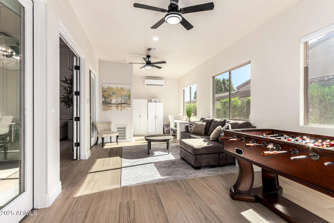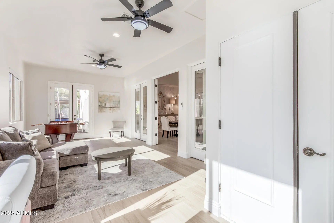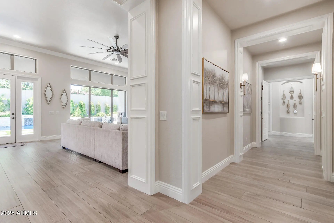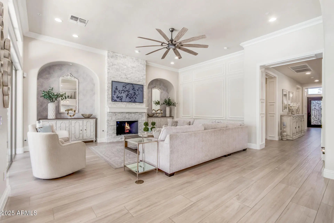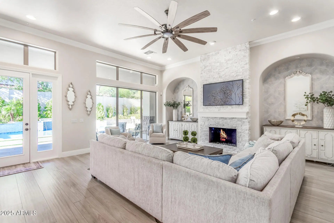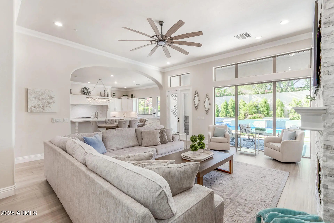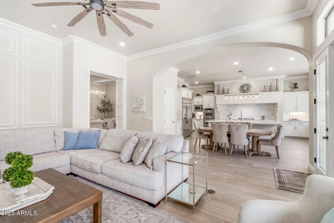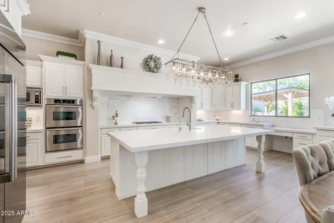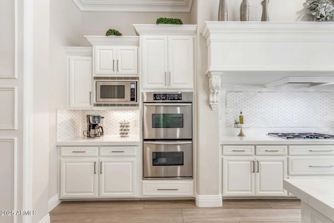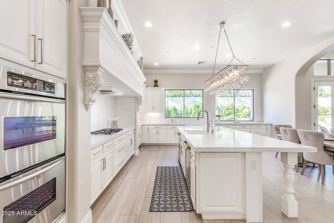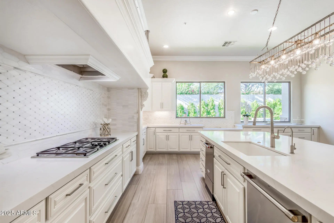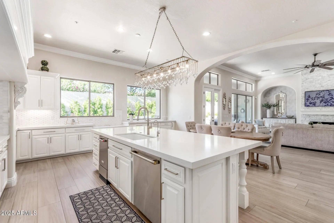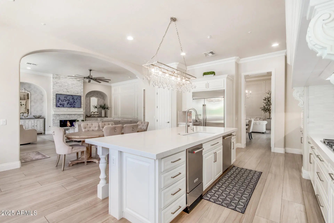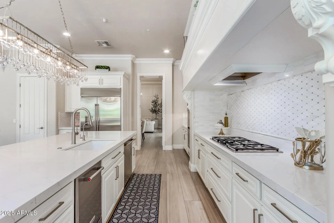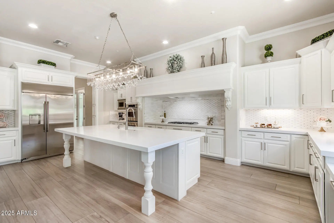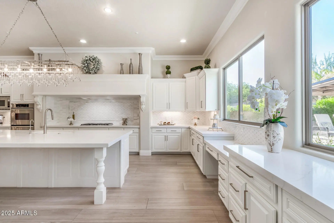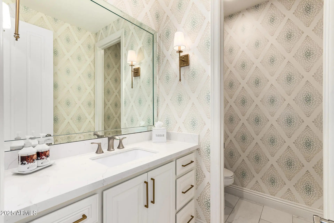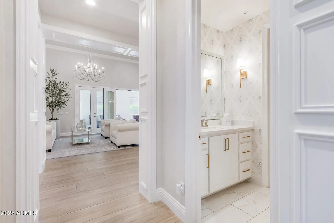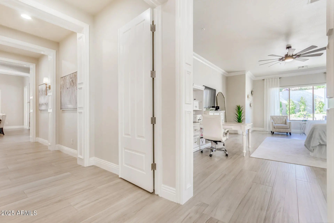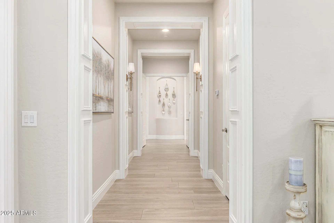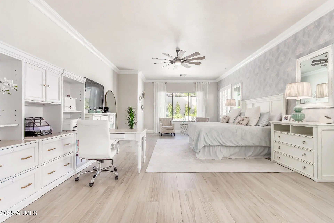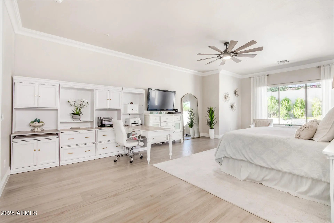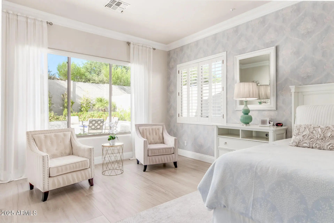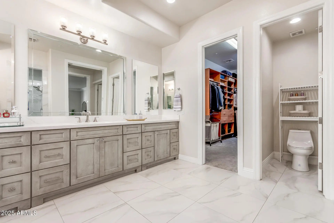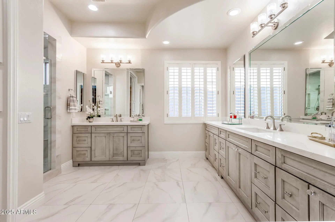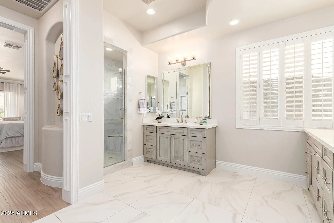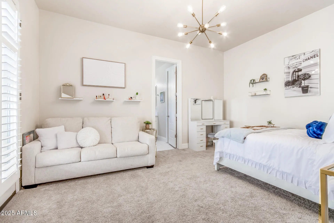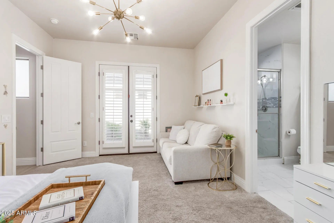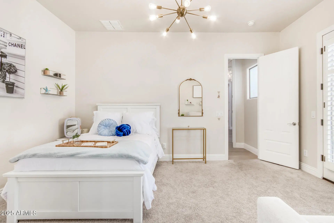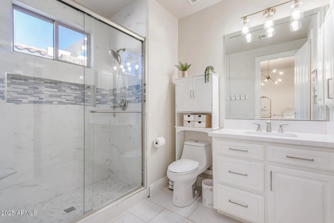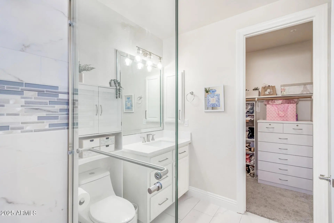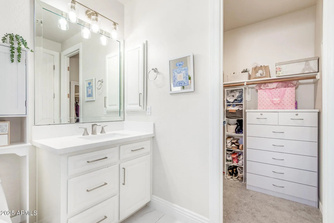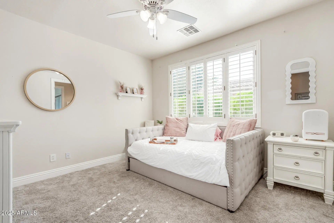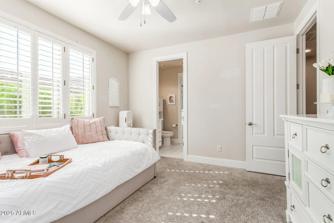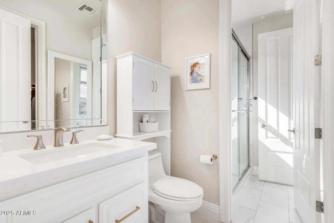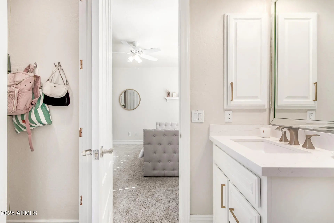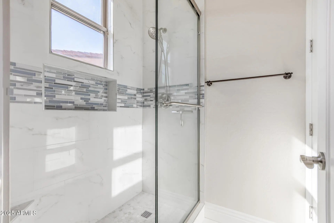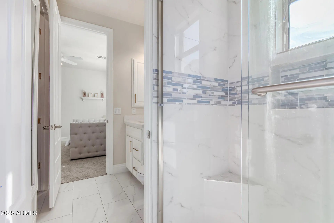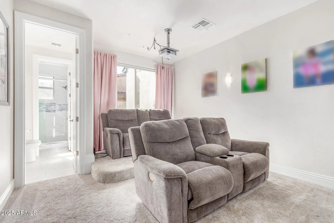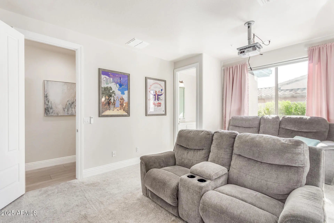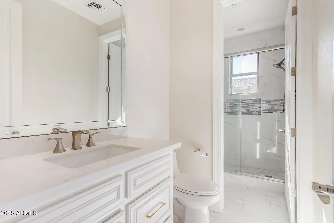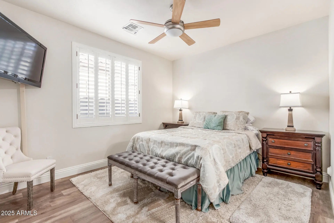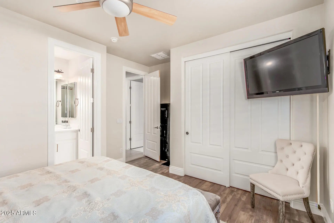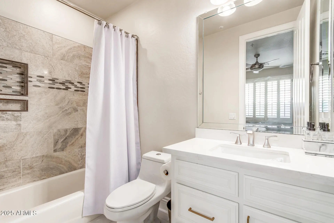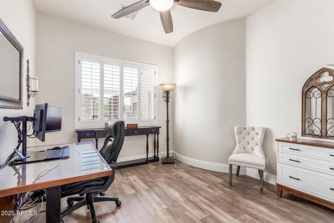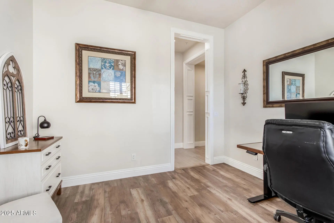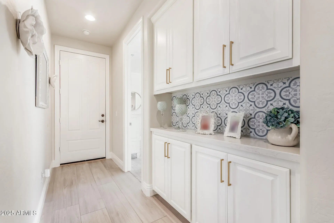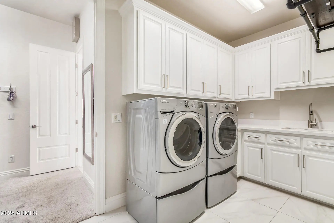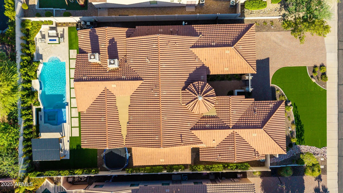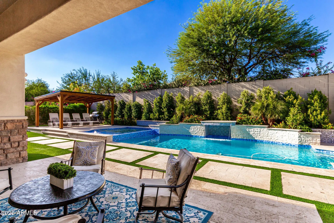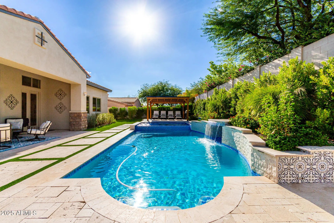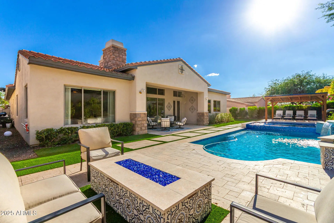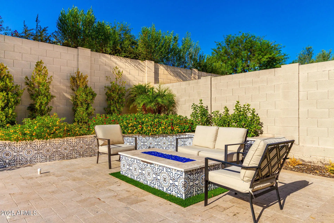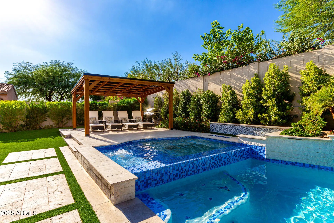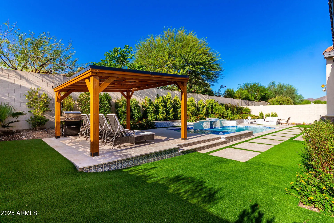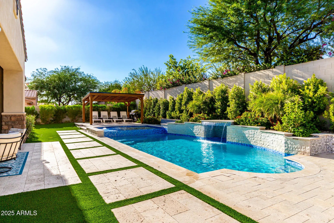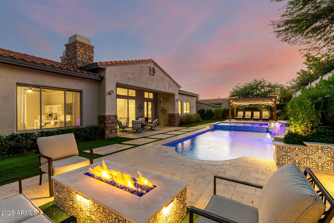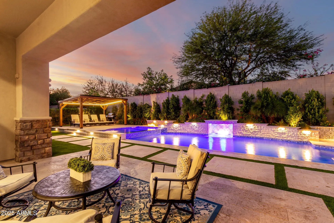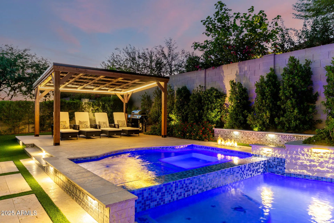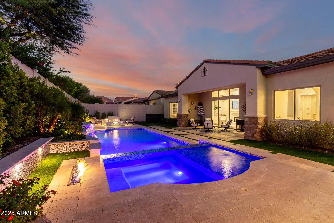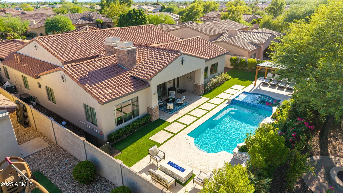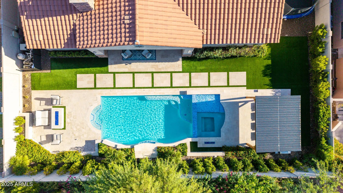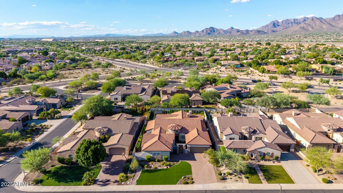- 5 Beds
- 6 Baths
- 4,900 Sqft
- .34 Acres
9858 E Celtic Drive
Prepare to be amazed! Welcome to this luxurious fully renovated 5 bed, 5.5 bath , plus office and bonus room home in Madrid! Featuring a stunning facade w/stone accents, a manicured landscape w/artificial turf, 3 garage spaces, and a paver driveway. Come inside to discover a circular foyer which flows seamlessly into a spacious dining & living area, perfect for entertaining. High ceilings w/crown molding, elegant wood-look flooring, neutral palette, and dazzling light fixtures throughout! Continue into the family room, boasting a beautiful stone fireplace. The gourmet kitchen is comprised of staggered cabinetry w/crown molding, a walk-in pantry, quartz counters, stainless steel appliances, tile backsplash, and a center island w/a breakfast bar. Perfect home for entertaining. End your busy day in the primary bedroom, showcasing a walk-in closet and a private ensuite w/dual vanities. You'll also find a cozy den ideal for an office, a home theater, and even a lovely sun room! Lastly, the wonderful resort style backyard includes a covered patio, seating area w/a fire pit, a beautiful pergola, and a sparkling blue pool w/a waterfall! The home of your dreams is here.
Essential Information
- MLS® #6914084
- Price$2,350,000
- Bedrooms5
- Bathrooms6.00
- Square Footage4,900
- Acres0.34
- Year Built2005
- TypeResidential
- Sub-TypeSingle Family Residence
- StyleRanch
- StatusActive
Community Information
- Address9858 E Celtic Drive
- SubdivisionMADRID
- CityScottsdale
- CountyMaricopa
- StateAZ
- Zip Code85260
Amenities
- AmenitiesGated, Biking/Walking Path
- UtilitiesAPS, SW Gas
- Parking Spaces5
- # of Garages3
- Has PoolYes
- PoolHeated
Parking
Garage Door Opener, Direct Access
Interior
- AppliancesGas Cooktop, Water Purifier
- HeatingNatural Gas
- CoolingCentral Air, Ceiling Fan(s)
- FireplaceYes
- FireplacesFire Pit, Living Room, Gas
- # of Stories1
Interior Features
High Speed Internet, Granite Counters, Double Vanity, Eat-in Kitchen, 9+ Flat Ceilings, No Interior Steps, Vaulted Ceiling(s), Kitchen Island, Pantry, Full Bth Master Bdrm, Separate Shwr & Tub
Exterior
- Exterior FeaturesCovered Patio(s), GazeboRamada
- WindowsDual Pane
- RoofTile
Lot Description
Gravel/Stone Front, Gravel/Stone Back, Synthetic Grass Frnt, Synthetic Grass Back, Auto Timer H2O Front, Auto Timer H2O Back, Irrigation Front, Irrigation Back
Construction
Stucco, Wood Frame, Painted, Stone
School Information
- DistrictScottsdale Unified District
- ElementaryDesert Canyon Elementary
- MiddleDesert Canyon Middle School
- HighDesert Mountain High School
Listing Details
- OfficeHomeSmart
HomeSmart.
![]() Information Deemed Reliable But Not Guaranteed. All information should be verified by the recipient and none is guaranteed as accurate by ARMLS. ARMLS Logo indicates that a property listed by a real estate brokerage other than Launch Real Estate LLC. Copyright 2025 Arizona Regional Multiple Listing Service, Inc. All rights reserved.
Information Deemed Reliable But Not Guaranteed. All information should be verified by the recipient and none is guaranteed as accurate by ARMLS. ARMLS Logo indicates that a property listed by a real estate brokerage other than Launch Real Estate LLC. Copyright 2025 Arizona Regional Multiple Listing Service, Inc. All rights reserved.
Listing information last updated on November 3rd, 2025 at 2:37pm MST.



