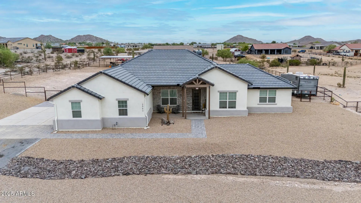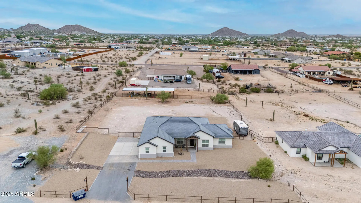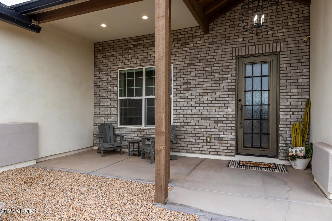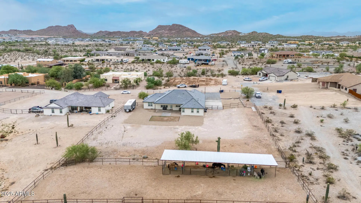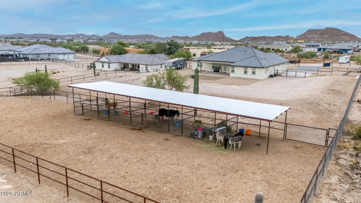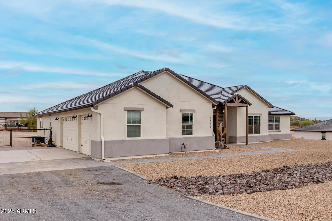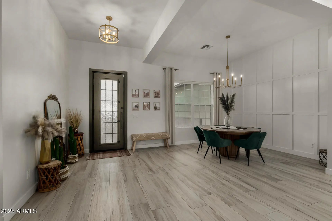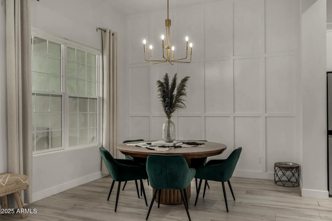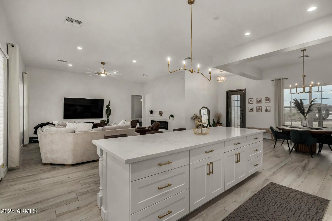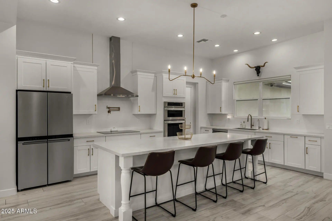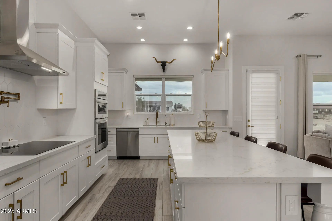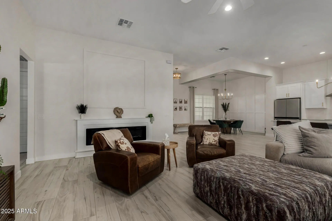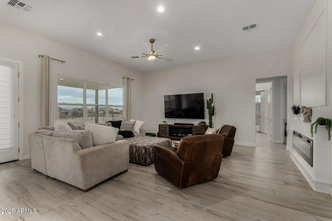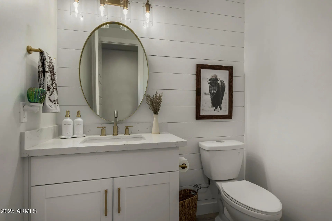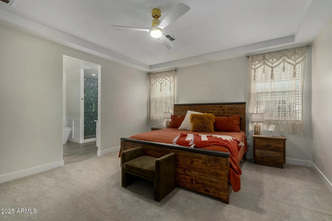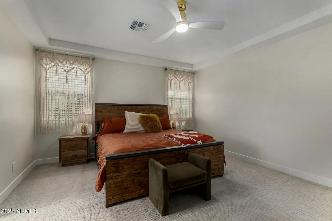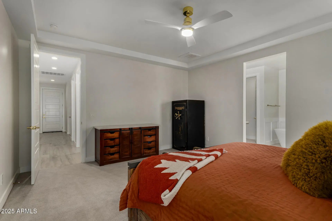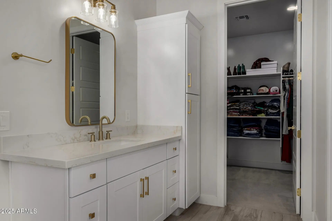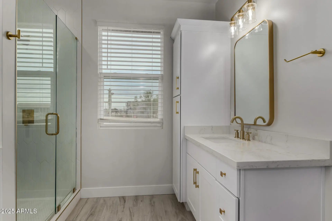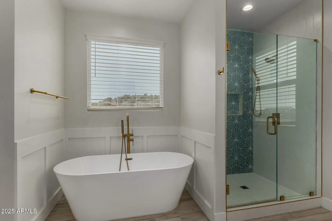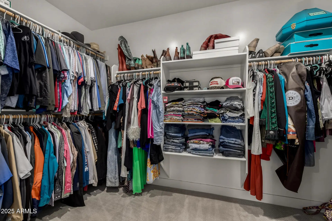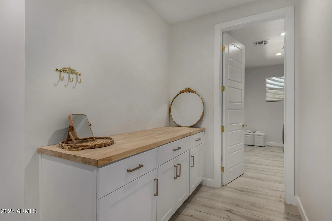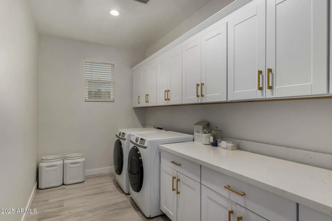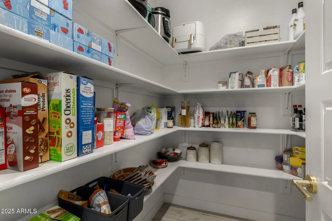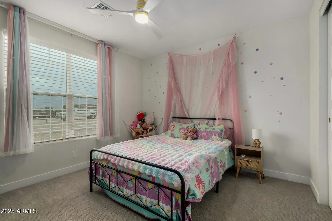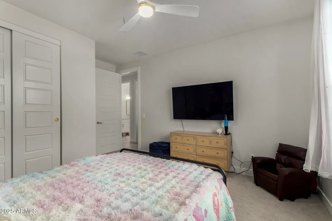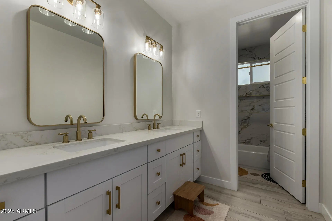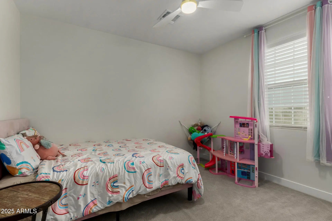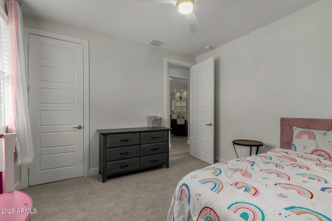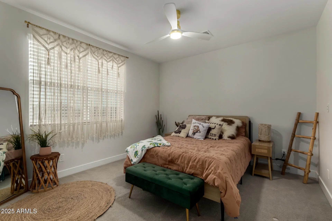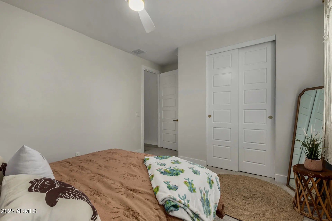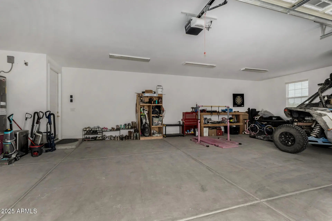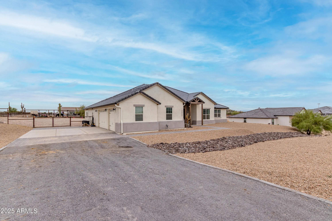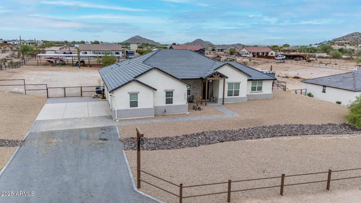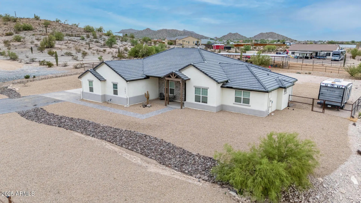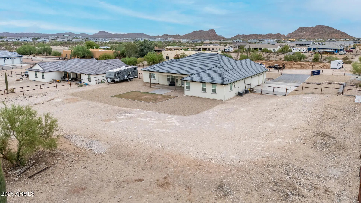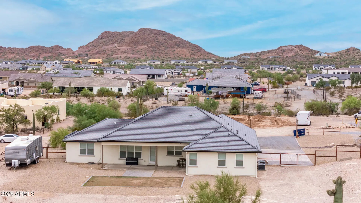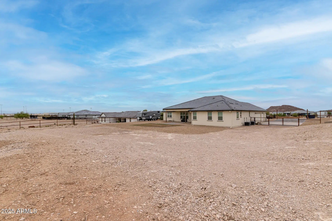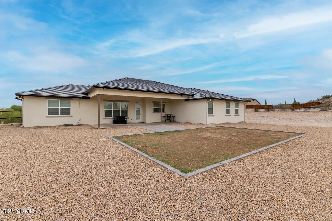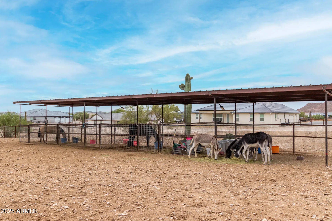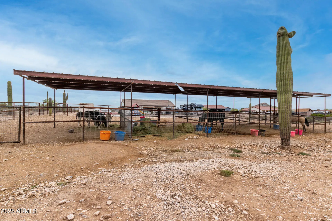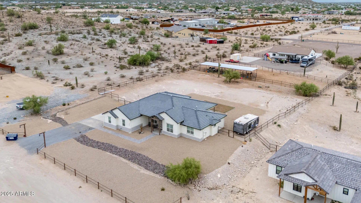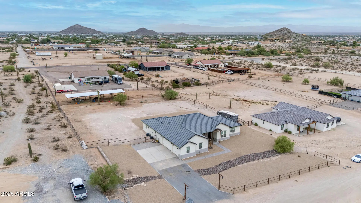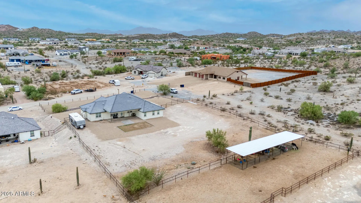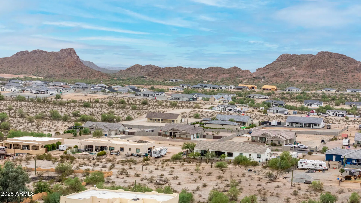- 4 Beds
- 3 Baths
- 2,554 Sqft
- 1¼ Acres
2062 W Moon Dust Trail
Stunning single-level home, nestled on a large 1.25 lot, is an equestrian enthusiast's dream come true! Thoughtfully designed with comfort and style in mind, this gem is packed with features you'll adore. Starting with a 3-car garage with extra side storage and a cozy front porch. Inside, the captivating open floor plan is filled with natural light and enhanced by wood-look tile flooring that adds a touch of elegance to the space. Chef's kitchen boasts recessed lighting, plenty of cabinetry adorned with crown molding and gold hardware , a walk-in pantry, quartz counters, a extra large center island with a breakfast bar, and high-end stainless steel appliances. Owner's retreat showcases plus carpet, a modern ensuite with two vanities, separate tub, and a walk-in closet. Enjoy outdoor living in the expansive backyard complete with covered patio and beautiful views! This property also offers stalls with plenty of space for all your toys and the horse to roam. Don't let this value slip by!
Essential Information
- MLS® #6914533
- Price$797,000
- Bedrooms4
- Bathrooms3.00
- Square Footage2,554
- Acres1.25
- Year Built2023
- TypeResidential
- Sub-TypeSingle Family Residence
- StatusActive
Community Information
- Address2062 W Moon Dust Trail
- Subdivisionnone
- CityQueen Creek
- CountyPinal
- StateAZ
- Zip Code85144
Amenities
- UtilitiesSRP
- Parking Spaces7
- # of Garages3
- ViewMountain(s)
Parking
Garage Door Opener, Extended Length Garage, Direct Access
Interior
- HeatingElectric
- FireplaceYes
- FireplacesLiving Room
- # of Stories1
Interior Features
High Speed Internet, Double Vanity, Breakfast Bar, 9+ Flat Ceilings, No Interior Steps, Kitchen Island, Full Bth Master Bdrm, Separate Shwr & Tub
Appliances
Electric Cooktop, Built-In Electric Oven, Water Purifier
Cooling
Central Air, Ceiling Fan(s), Programmable Thmstat
Exterior
- RoofTile
Exterior Features
Covered Patio(s), Misting System
Lot Description
Desert Back, Desert Front, Cul-De-Sac
Windows
Low-Emissivity Windows, Dual Pane
Construction
Brick Veneer, Spray Foam Insulation, Stucco, Wood Frame, Painted
School Information
- ElementarySan Tan Heights Elementary
- MiddleSan Tan Foothills High School
- HighSan Tan Foothills High School
District
Florence Unified School District
Listing Details
- OfficeHomeSmart Lifestyles
Price Change History for 2062 W Moon Dust Trail, Queen Creek, AZ (MLS® #6914533)
| Date | Details | Change |
|---|---|---|
| Price Reduced from $825,000 to $797,000 |
HomeSmart Lifestyles.
![]() Information Deemed Reliable But Not Guaranteed. All information should be verified by the recipient and none is guaranteed as accurate by ARMLS. ARMLS Logo indicates that a property listed by a real estate brokerage other than Launch Real Estate LLC. Copyright 2025 Arizona Regional Multiple Listing Service, Inc. All rights reserved.
Information Deemed Reliable But Not Guaranteed. All information should be verified by the recipient and none is guaranteed as accurate by ARMLS. ARMLS Logo indicates that a property listed by a real estate brokerage other than Launch Real Estate LLC. Copyright 2025 Arizona Regional Multiple Listing Service, Inc. All rights reserved.
Listing information last updated on November 4th, 2025 at 8:48pm MST.



