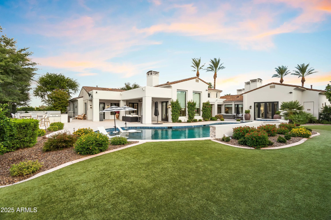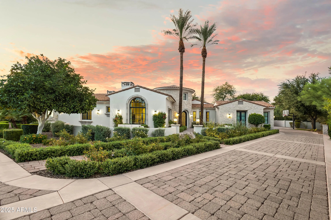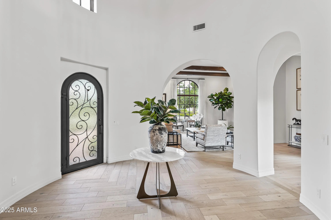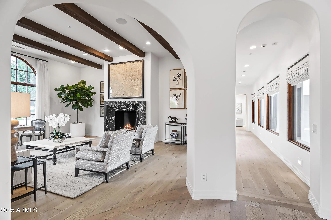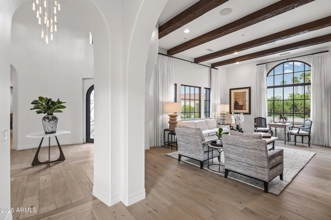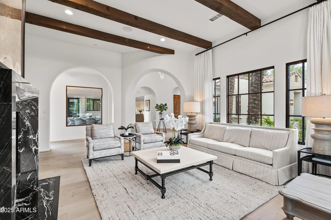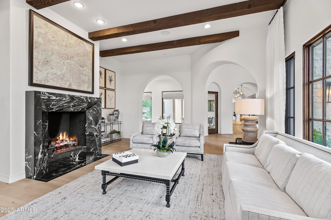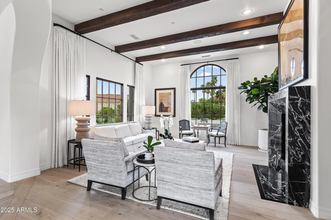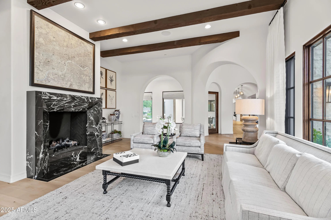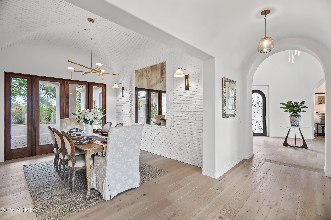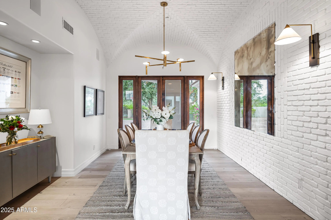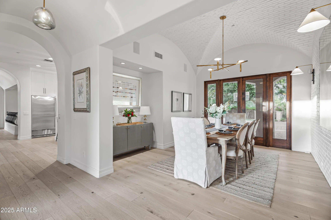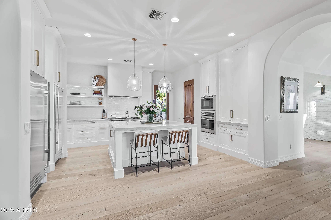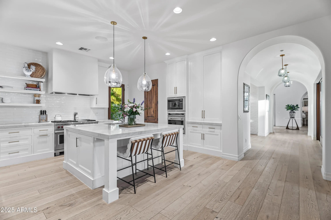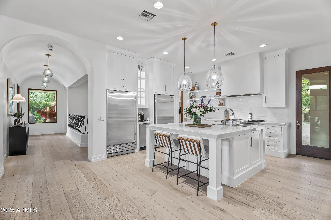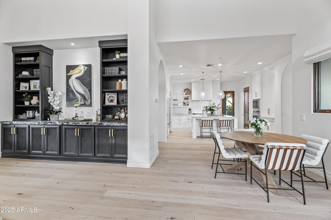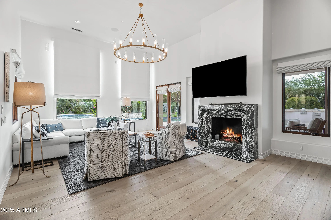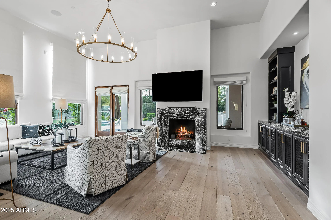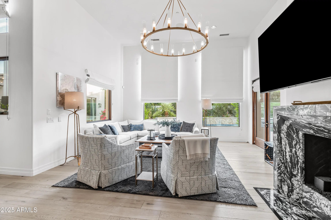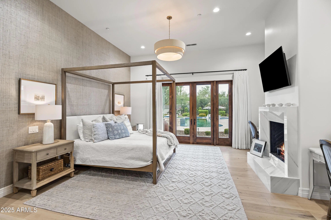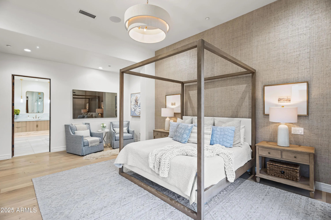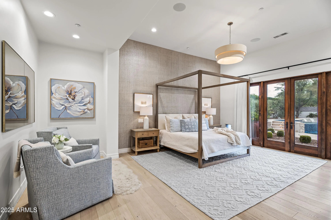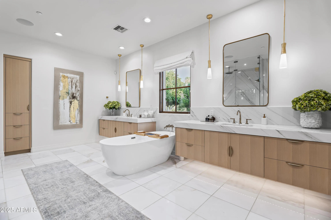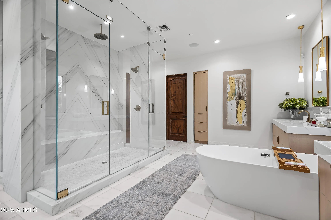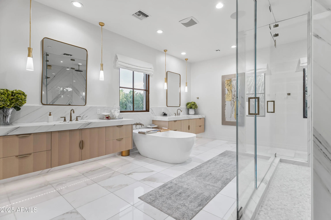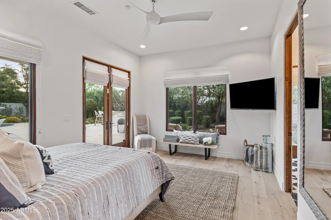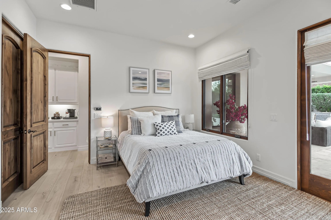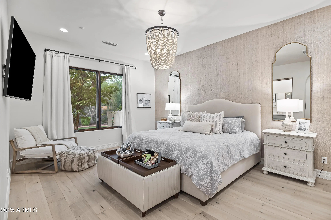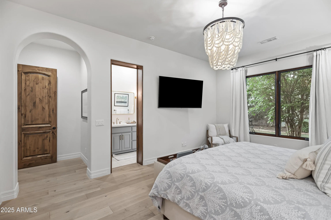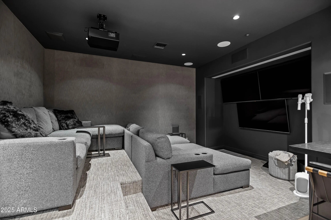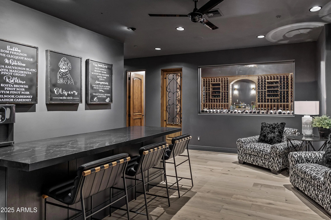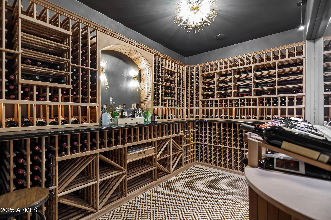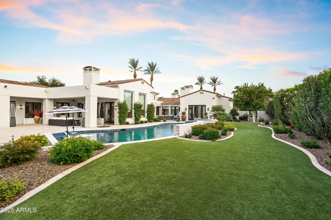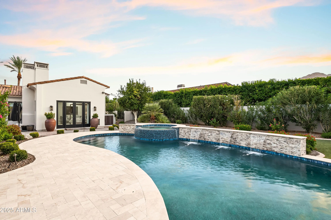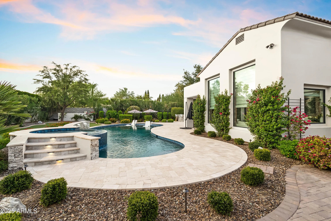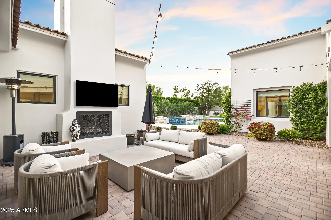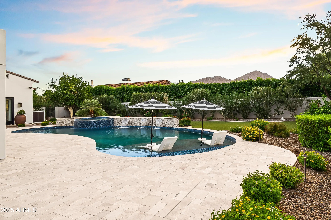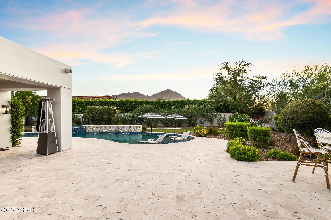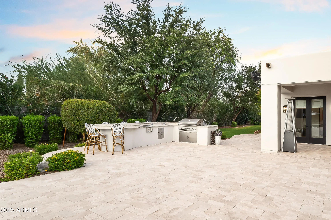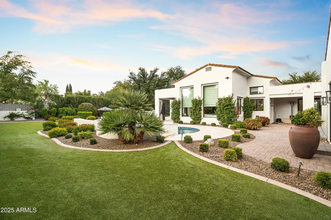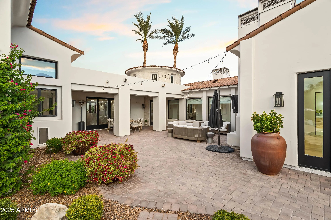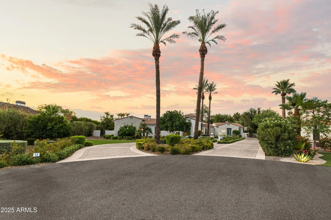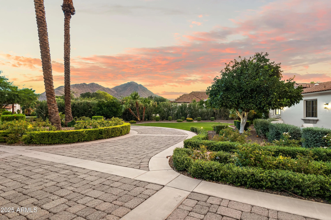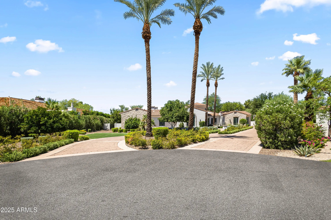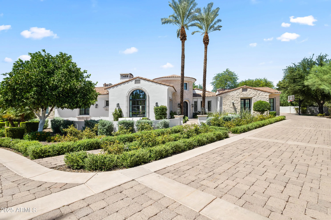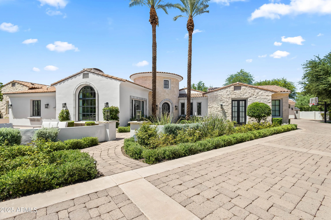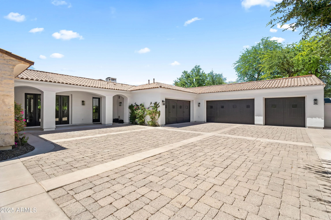- 5 Beds
- 7 Baths
- 6,115 Sqft
- .86 Acres
6730 E Kasba Circle
Welcome to this elegant Paradise Valley retreat, ideally located in the guard-gated Casa Blanca Estates beneath iconic Camelback Mountain. Timeless design features include ash oak flooring, soaring ceilings, arched entryways, and custom marble fireplaces. A thoughtfully designed split floor plan offers both privacy and effortless entertaining with formal dining, a chef's kitchen, wine room, theater and custom bar, 5 bedrooms, 7 baths, and a 5-car garage. The fully remodeled resort-style backyard showcases mountain views, a heated pool and spa, outdoor seating with fireplace, built-in BBQ, and lush, mature landscaping. Available furnished, your new home embodies the best of Paradise Valley listing, just minutes from premier hiking, world-class resorts, golf, dining, and shopping.
Essential Information
- MLS® #6914588
- Price$7,500,000
- Bedrooms5
- Bathrooms7.00
- Square Footage6,115
- Acres0.86
- Year Built2006
- TypeResidential
- Sub-TypeSingle Family Residence
- StyleOther
- StatusActive
Community Information
- Address6730 E Kasba Circle
- CityParadise Valley
- CountyMaricopa
- StateAZ
- Zip Code85253
Subdivision
CASA BLANCA ESTATES LOT 1-19, 38-56
Amenities
- AmenitiesGated, Guarded Entry
- UtilitiesAPS, SW Gas
- Parking Spaces5
- # of Garages5
- ViewMountain(s)
- Has PoolYes
- PoolFenced, Heated
Parking
Circular Driveway, Over Height Garage, Separate Strge Area, Side Vehicle Entry
Interior
- AppliancesWater Purifier
- HeatingNatural Gas
- CoolingCentral Air, Ceiling Fan(s)
- FireplaceYes
- # of Stories1
Interior Features
High Speed Internet, Double Vanity, Eat-in Kitchen, 9+ Flat Ceilings, Vaulted Ceiling(s), Kitchen Island, Pantry, Full Bth Master Bdrm, Separate Shwr & Tub, Tub with Jets
Fireplaces
Fire Pit, Other, Exterior Fireplace, Family Room, Living Room, Master Bedroom, Gas
Exterior
- WindowsDual Pane
- RoofTile, Built-Up
Exterior Features
Built-in BBQ, Childrens Play Area, Covered Patio(s), Patio, Private Street(s), Pvt Yrd(s)Crtyrd(s)
Lot Description
Sprinklers In Rear, Sprinklers In Front, Cul-De-Sac, Grass Back, Auto Timer H2O Front, Auto Timer H2O Back
Construction
Stucco, Wood Frame, Painted, Stone
School Information
- DistrictScottsdale Unified District
- ElementaryKiva Elementary School
- MiddleMohave Middle School
- HighSaguaro High School
Listing Details
Office
Walt Danley Local Luxury Christie's International Real Estate
Walt Danley Local Luxury Christie's International Real Estate.
![]() Information Deemed Reliable But Not Guaranteed. All information should be verified by the recipient and none is guaranteed as accurate by ARMLS. ARMLS Logo indicates that a property listed by a real estate brokerage other than Launch Real Estate LLC. Copyright 2025 Arizona Regional Multiple Listing Service, Inc. All rights reserved.
Information Deemed Reliable But Not Guaranteed. All information should be verified by the recipient and none is guaranteed as accurate by ARMLS. ARMLS Logo indicates that a property listed by a real estate brokerage other than Launch Real Estate LLC. Copyright 2025 Arizona Regional Multiple Listing Service, Inc. All rights reserved.
Listing information last updated on November 5th, 2025 at 7:34pm MST.



