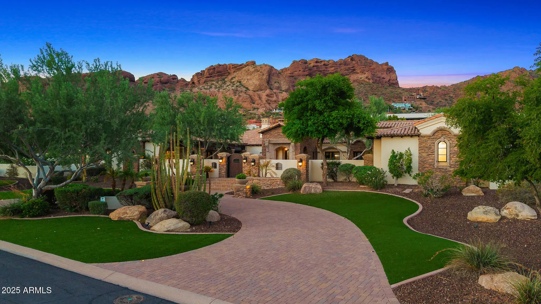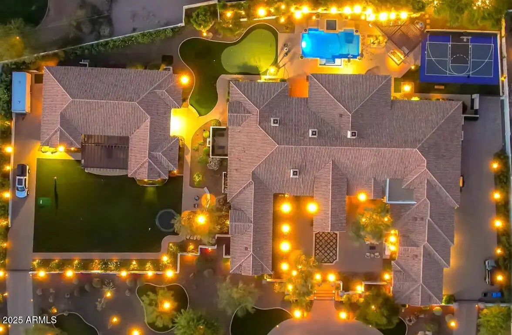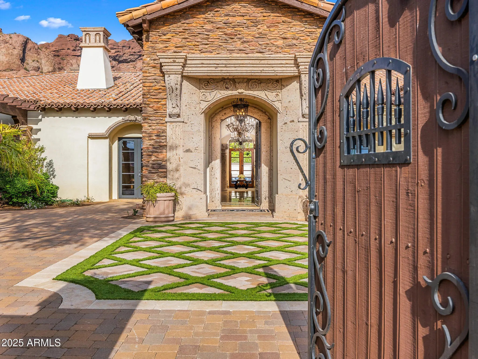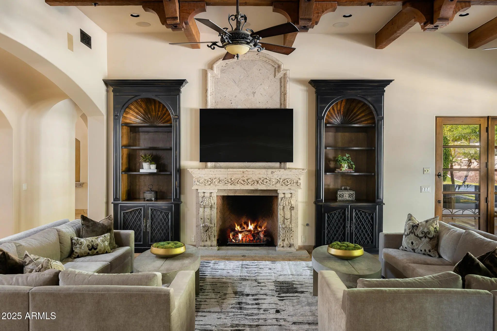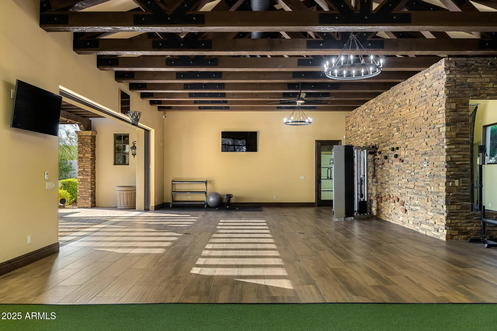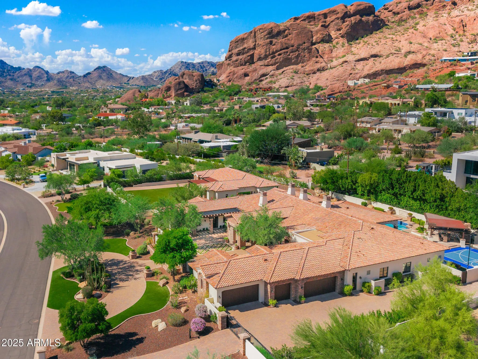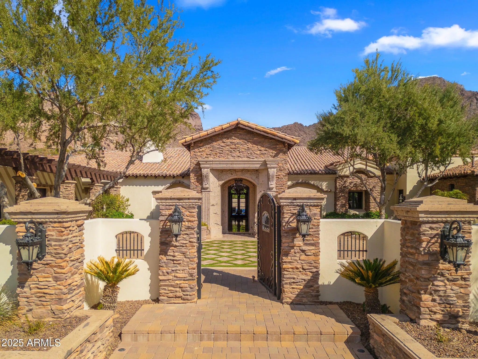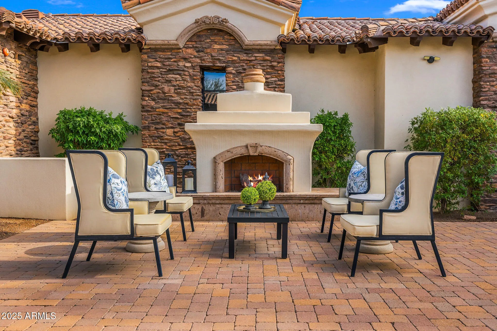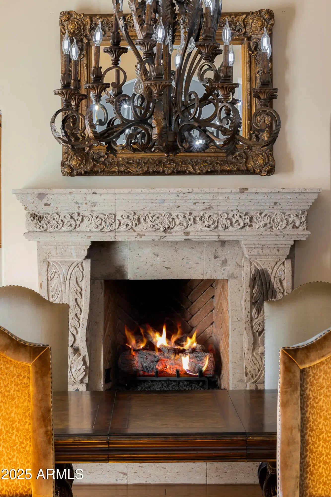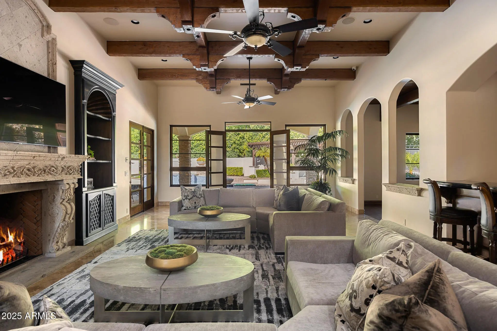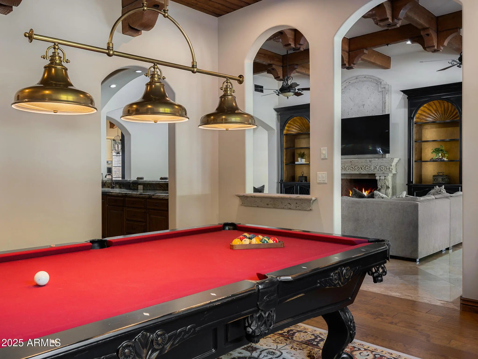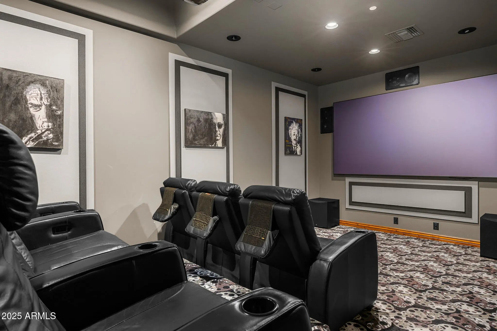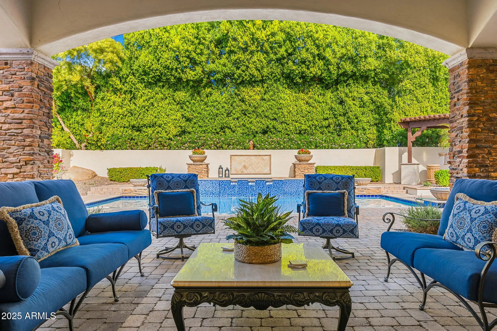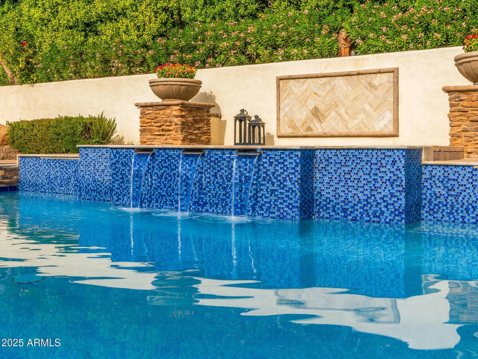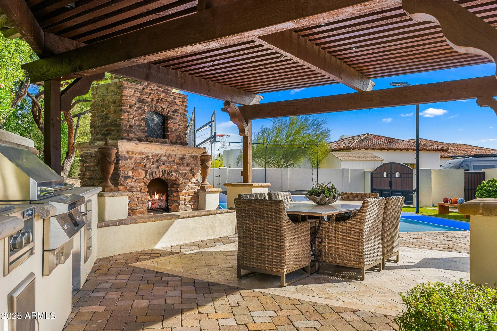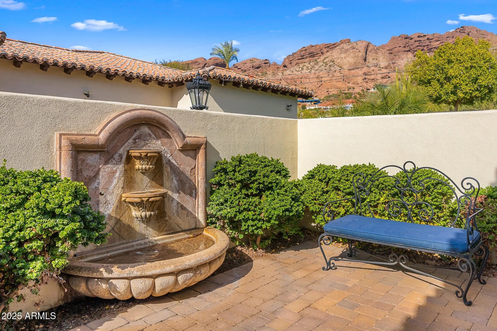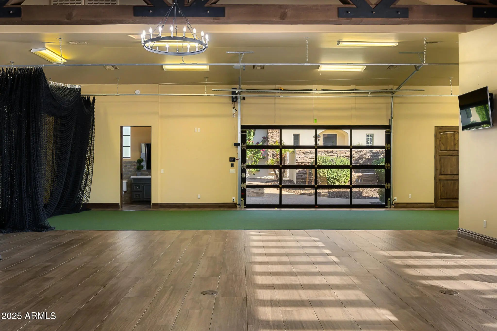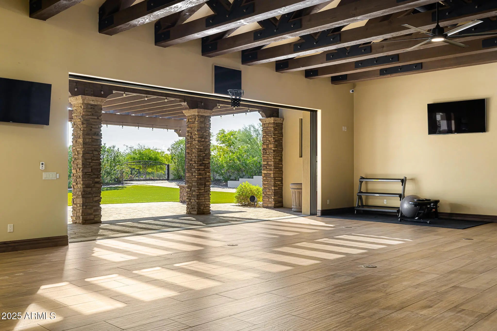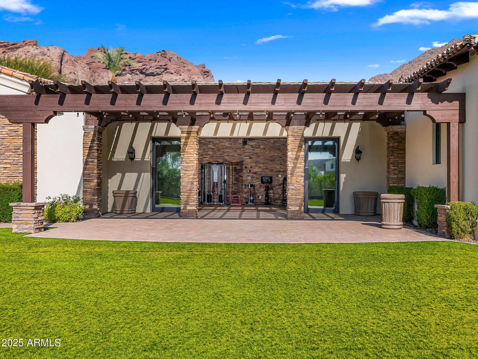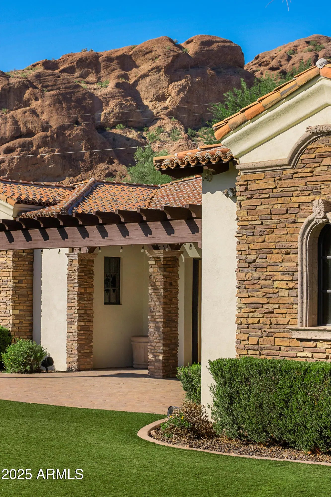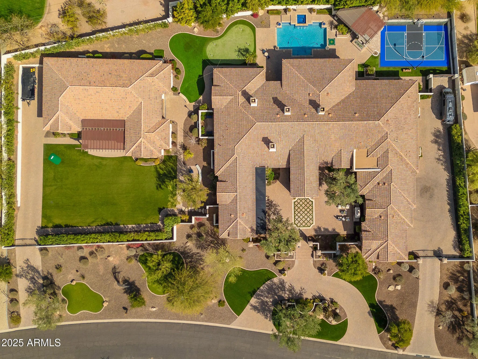- 7 Beds
- 8 Baths
- 11,103 Sqft
- 1½ Acres
4838 E Palomino Road
Situated in the coveted Arcadia Hillside neighborhood, this extraordinary estate presents a rare opportunity to own a true architectural standout. Set on 1.5 acres, the property spans more than 11,100 square feet of living space and includes 10+ garage spaces. The main residence features 7 bedrooms, 7 bathrooms, and over 8,700 square feet of refined interiors. An additional 2,300+ square-foot accessory structure offers the ideal setting for a private wellness retreat, fitness center, or luxury car showroom. Few properties provide this scale, versatility, and location, blending the exclusivity and privacy of Paradise Valley with the convenience and lifestyle of Arcadia. A rare opportunity with significant upside for the next owner.
Essential Information
- MLS® #6914789
- Price$8,500,000
- Bedrooms7
- Bathrooms8.00
- Square Footage11,103
- Acres1.50
- Year Built2008
- TypeResidential
- Sub-TypeSingle Family Residence
- StyleSanta Barbara/Tuscan
- StatusActive
Community Information
- Address4838 E Palomino Road
- SubdivisionCamelback Mountain Estates
- CityPhoenix
- CountyMaricopa
- StateAZ
- Zip Code85018
Amenities
- UtilitiesSRP, SW Gas
- Parking Spaces14
- # of Garages10
- ViewMountain(s)
- Has PoolYes
- PoolHeated
Parking
Gated, Garage Door Opener, Extended Length Garage, Circular Driveway, Attch'd Gar Cabinets, Side Vehicle Entry, Temp Controlled, RV Garage
Interior
- AppliancesGas Cooktop
- HeatingElectric
- CoolingCentral Air, Ceiling Fan(s)
- FireplaceYes
- # of Stories1
Interior Features
High Speed Internet, Granite Counters, Double Vanity, 9+ Flat Ceilings, No Interior Steps, Vaulted Ceiling(s), Wet Bar, Kitchen Island, Pantry, Bidet, Full Bth Master Bdrm, Separate Shwr & Tub, Tub with Jets
Fireplaces
Exterior Fireplace, Family Room, Living Room, Master Bedroom, Gas
Exterior
- RoofTile, Built-Up
- ConstructionStucco, Painted, Stone, Block
Exterior Features
Separate Guest House, Built-in BBQ, Sport Court(s), Covered Patio(s), Patio, GazeboRamada, Misting System, Pvt Yrd(s)Crtyrd(s)
Lot Description
North/South Exposure, Sprinklers In Rear, Sprinklers In Front, Synthetic Grass Frnt, Synthetic Grass Back, Auto Timer H2O Front, Auto Timer H2O Back
School Information
- DistrictScottsdale Unified District
- ElementaryHopi Elementary School
- MiddleIngleside Middle School
- HighArcadia High School
Listing Details
- OfficeCompass
Compass.
![]() Information Deemed Reliable But Not Guaranteed. All information should be verified by the recipient and none is guaranteed as accurate by ARMLS. ARMLS Logo indicates that a property listed by a real estate brokerage other than Launch Real Estate LLC. Copyright 2025 Arizona Regional Multiple Listing Service, Inc. All rights reserved.
Information Deemed Reliable But Not Guaranteed. All information should be verified by the recipient and none is guaranteed as accurate by ARMLS. ARMLS Logo indicates that a property listed by a real estate brokerage other than Launch Real Estate LLC. Copyright 2025 Arizona Regional Multiple Listing Service, Inc. All rights reserved.
Listing information last updated on December 7th, 2025 at 6:18pm MST.



