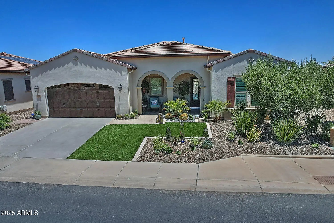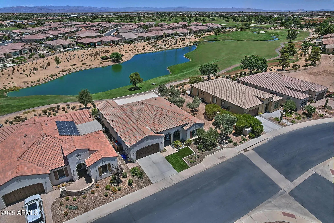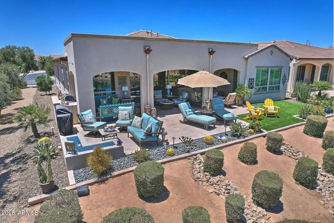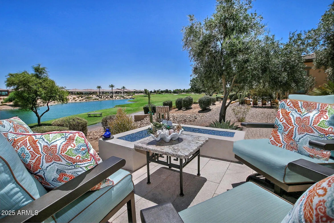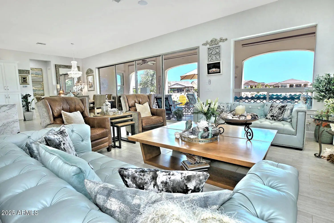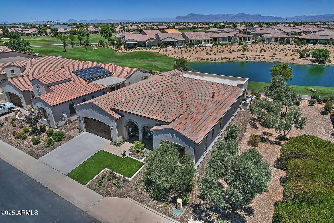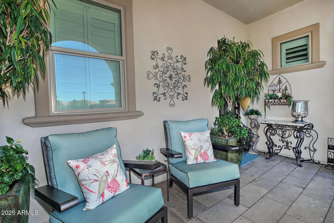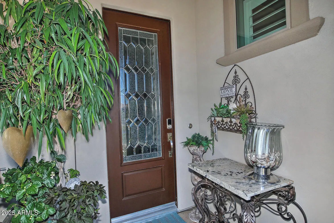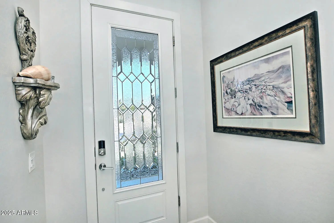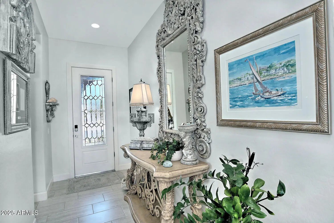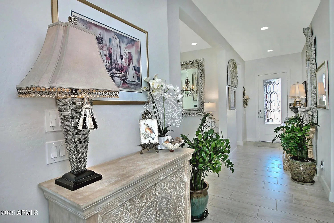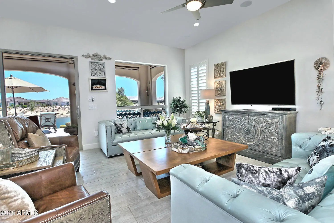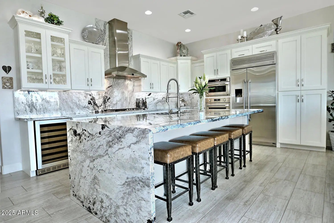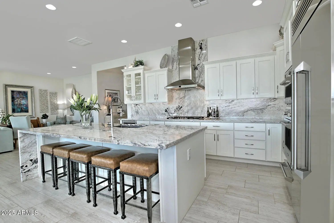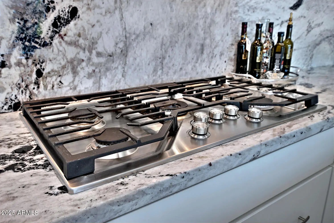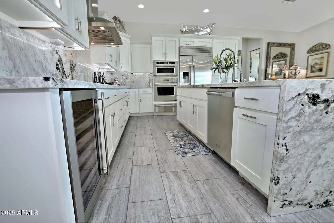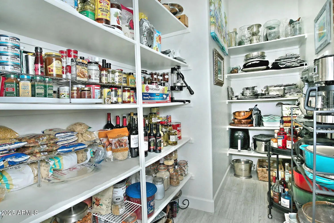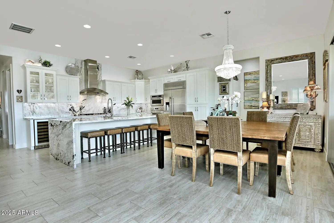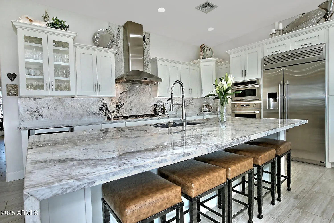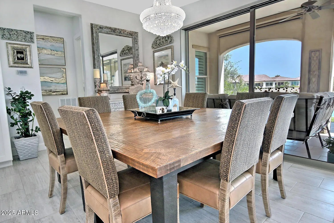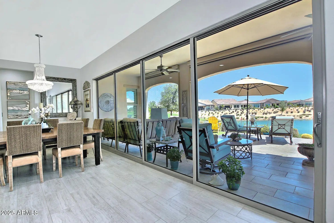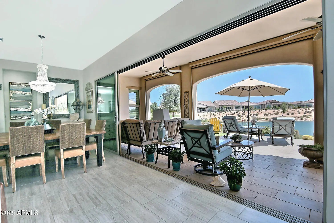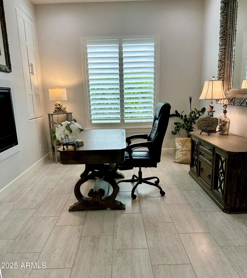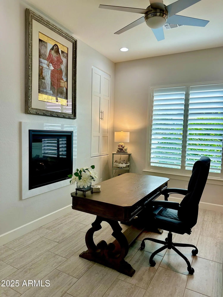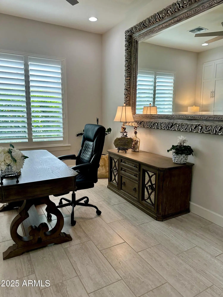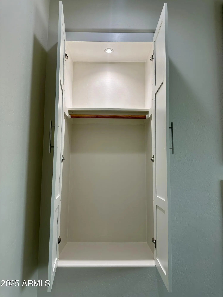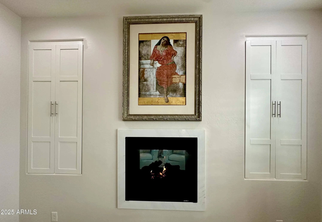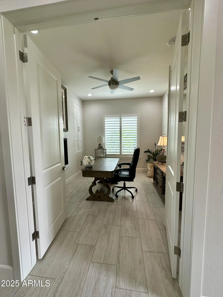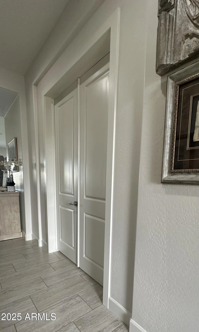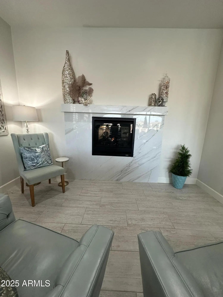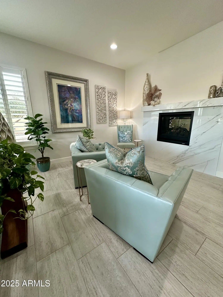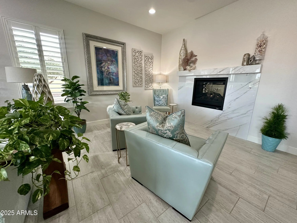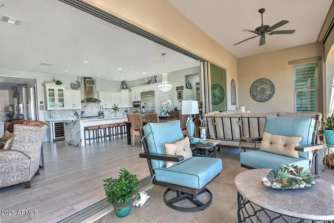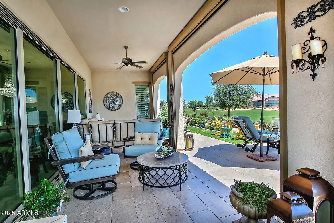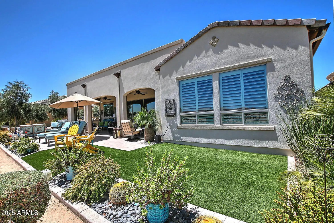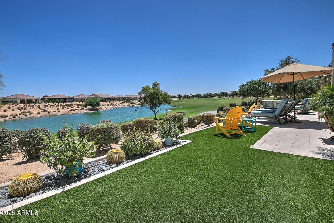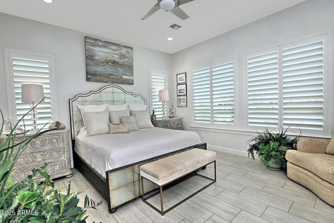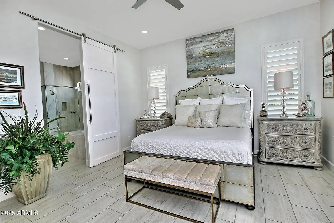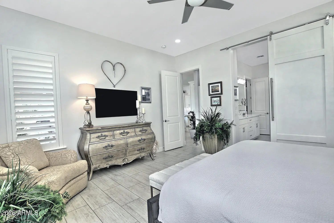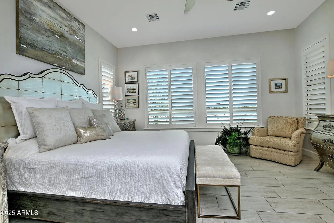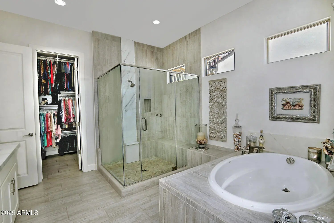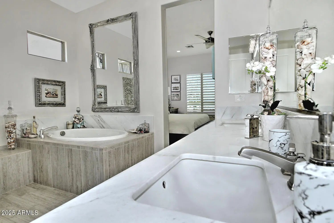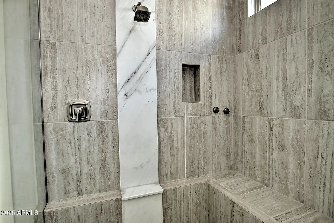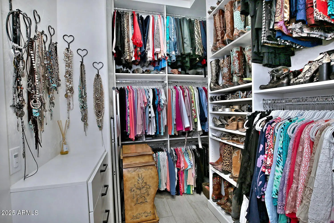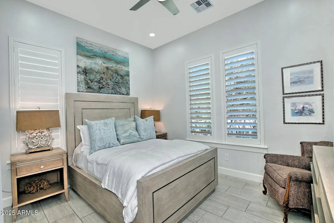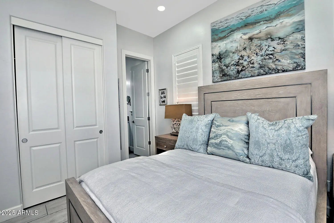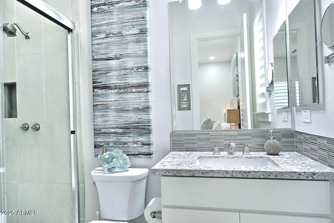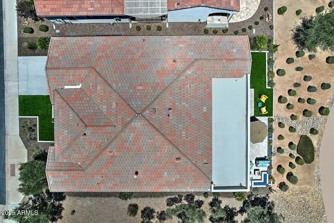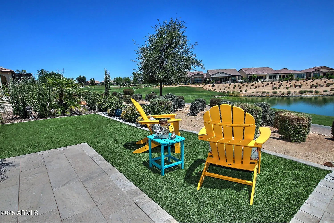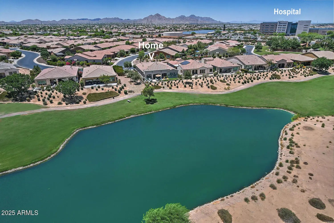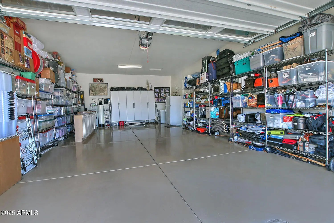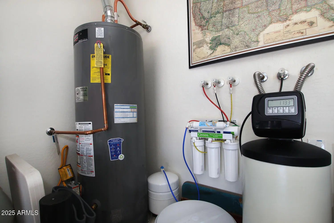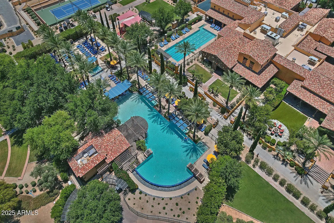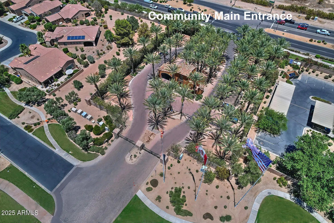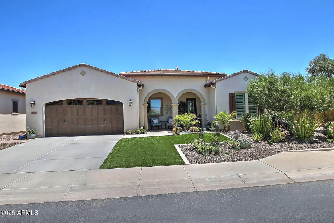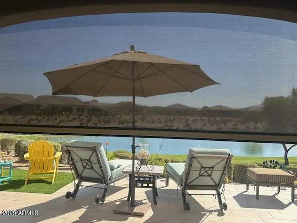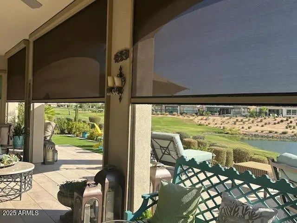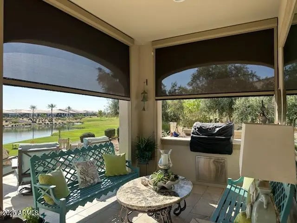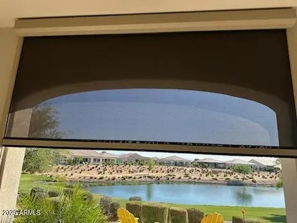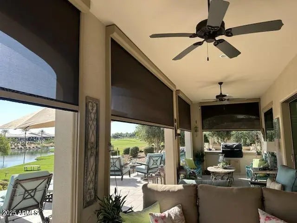- 3 Beds
- 3 Baths
- 2,416 Sqft
- .16 Acres
36607 N Stoneware Drive
LIVING YOUR DREAM. Stunning Mountain & Water Views on the golf course. Perched on the coveted signature 16th hole green, this spectacular home offers breathtaking views of the Superstition Mountains, lush fairways, and tranquil water features — all from your own backyard oasis. Enjoy the ideal north-facing exposure for year-round comfort, along with a spacious covered patio featuring a built-in BBQ, granite pavers, and plenty of room for entertaining. Inside, the luxury chef's kitchen shines with a granite waterfall island, matching granite backsplash. The three-car extended garage boasts a textured floor, while the two-sided fireplace creates a warm and inviting connection between the dining and family rooms. This rare golf course lot combines exceptional views, elegant upgrades.
Essential Information
- MLS® #6914953
- Price$1,299,999
- Bedrooms3
- Bathrooms3.00
- Square Footage2,416
- Acres0.16
- Year Built2019
- TypeResidential
- Sub-TypeSingle Family Residence
- StyleSanta Barbara/Tuscan
- StatusActive
Community Information
- Address36607 N Stoneware Drive
- SubdivisionEncanterra
- CityQueen Creek
- CountyPinal
- StateAZ
- Zip Code85140
Amenities
- UtilitiesSRP, City Gas
- Parking Spaces3
- # of Garages3
- Is WaterfrontYes
Amenities
Pool, Golf, Pickleball, Lake, Gated, Community Spa, Community Spa Htd, Guarded Entry, Concierge, Tennis Court(s), Playground, Biking/Walking Path, Fitness Center
Parking
Garage Door Opener, Extended Length Garage, Attch'd Gar Cabinets
Interior
- HeatingNatural Gas
- FireplaceYes
- # of Stories1
Interior Features
Walk-in Pantry, High Speed Internet, Granite Counters, Double Vanity, Eat-in Kitchen, Breakfast Bar, No Interior Steps, Roller Shields, Kitchen Island, Pantry, Full Bth Master Bdrm, Separate Shwr & Tub
Appliances
Water Softener Owned, Reverse Osmosis, Refrigerator, Built-in Microwave, Dishwasher, Disposal, Gas Cooktop, Built-In Electric Oven, Water Purifier
Cooling
Central Air, Ceiling Fan(s), Programmable Thmstat
Fireplaces
Fire Pit, Two Way Fireplace, Gas
Exterior
- RoofTile
Exterior Features
Built-in BBQ, Covered Patio(s), Patio, Screened in Patio(s)
Lot Description
North/South Exposure, Waterfront Lot, Desert Back, Desert Front, On Golf Course, Synthetic Grass Frnt, Synthetic Grass Back, Auto Timer H2O Front, Auto Timer H2O Back, Irrigation Back
Windows
Dual Pane, Mechanical Sun Shds, Vinyl Frame
Construction
Spray Foam Insulation, Stucco, Wood Frame, Blown Cellulose
School Information
- ElementaryJ. O. Combs Middle School
- MiddleJ. O. Combs Middle School
- HighCombs High School
District
J O Combs Unified School District
Listing Details
- OfficeHomeSmart
Price Change History for 36607 N Stoneware Drive, Queen Creek, AZ (MLS® #6914953)
| Date | Details | Change |
|---|---|---|
| Price Increased from $12,999 to $1,299,999 | ||
| Price Reduced from $1,313,000 to $12,999 | ||
| Price Reduced from $1,353,000 to $1,313,000 | ||
| Price Reduced from $1,358,000 to $1,353,000 |
HomeSmart.
![]() Information Deemed Reliable But Not Guaranteed. All information should be verified by the recipient and none is guaranteed as accurate by ARMLS. ARMLS Logo indicates that a property listed by a real estate brokerage other than Launch Real Estate LLC. Copyright 2026 Arizona Regional Multiple Listing Service, Inc. All rights reserved.
Information Deemed Reliable But Not Guaranteed. All information should be verified by the recipient and none is guaranteed as accurate by ARMLS. ARMLS Logo indicates that a property listed by a real estate brokerage other than Launch Real Estate LLC. Copyright 2026 Arizona Regional Multiple Listing Service, Inc. All rights reserved.
Listing information last updated on March 2nd, 2026 at 8:03am MST.



