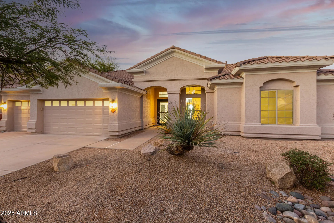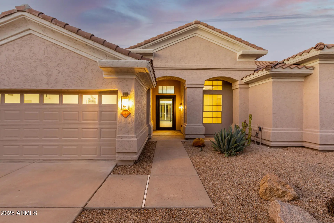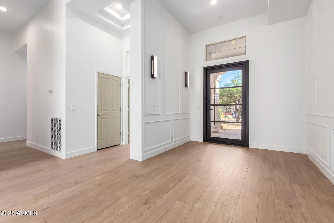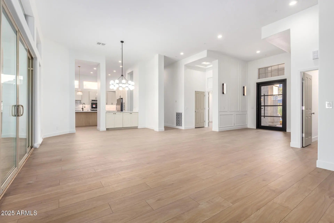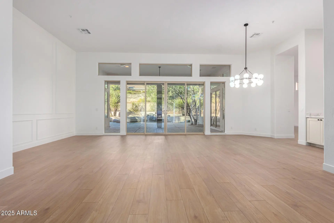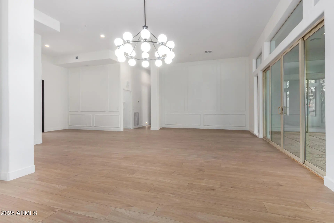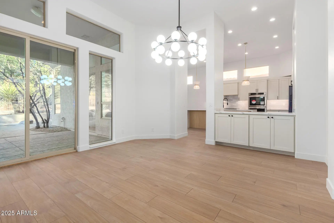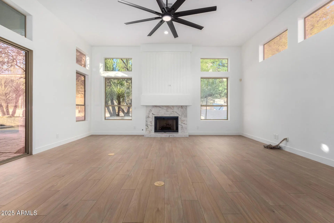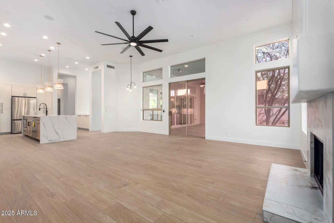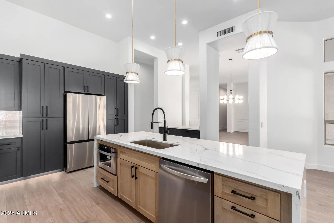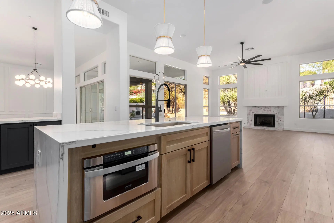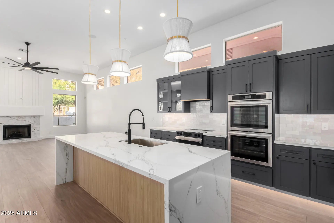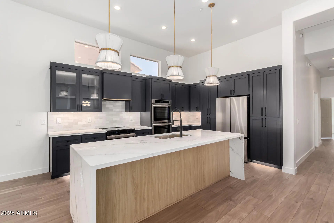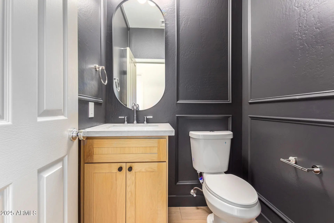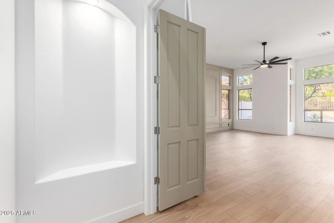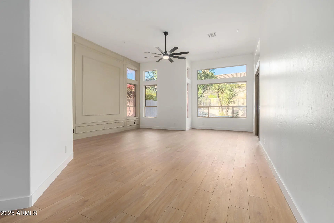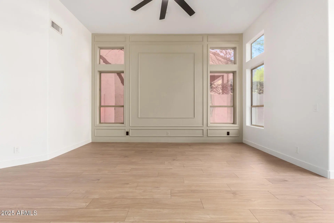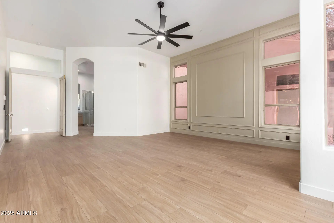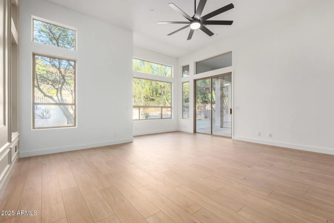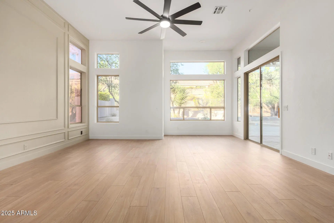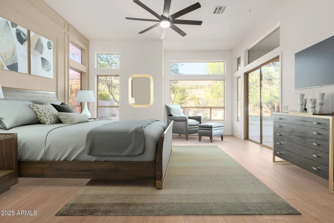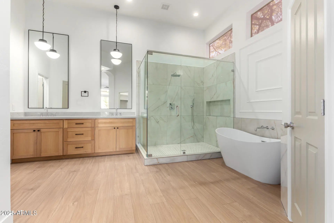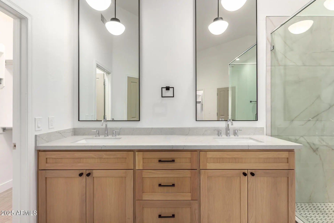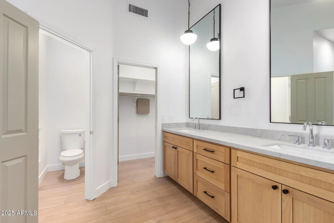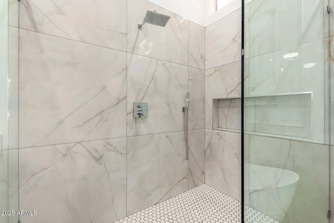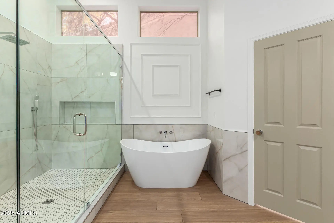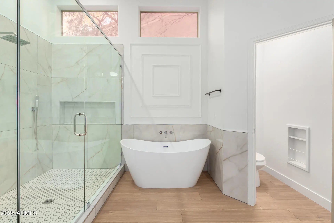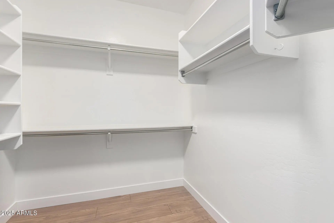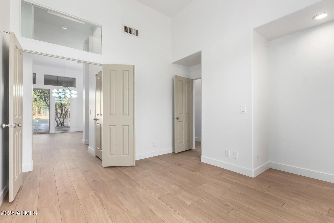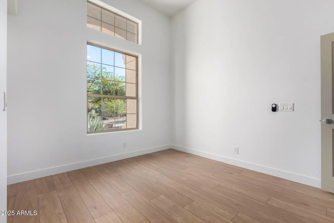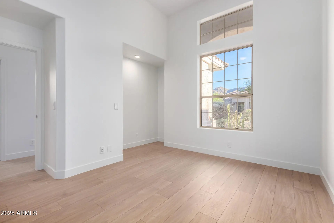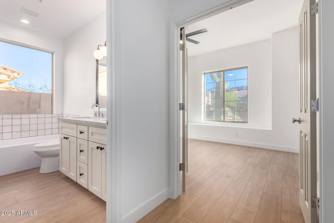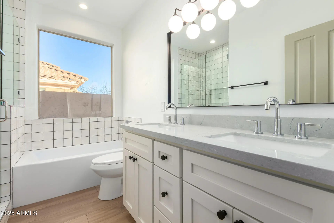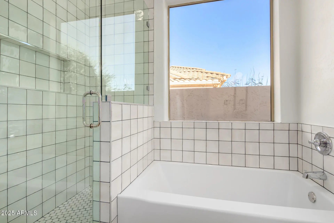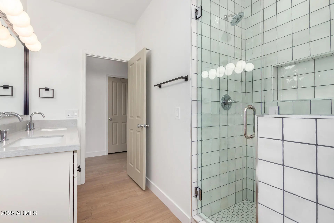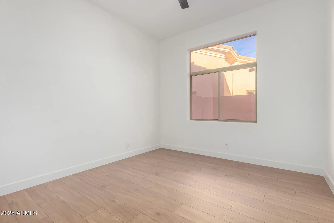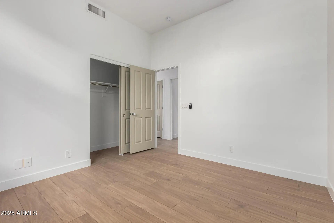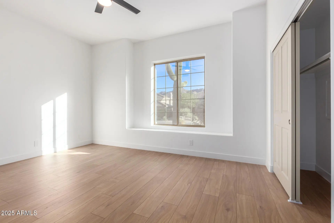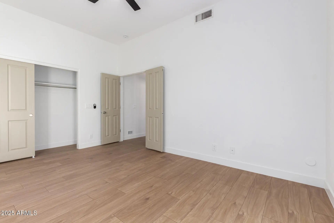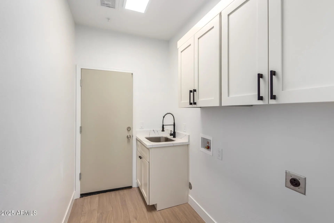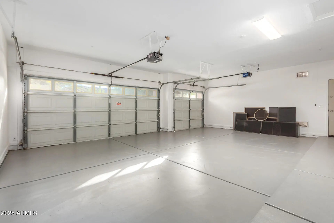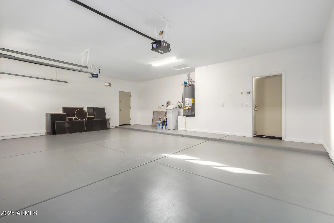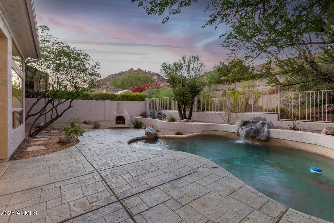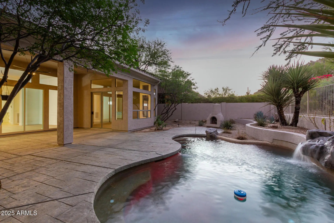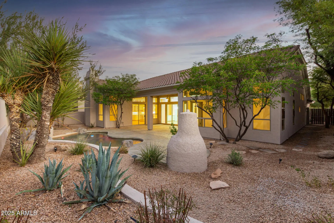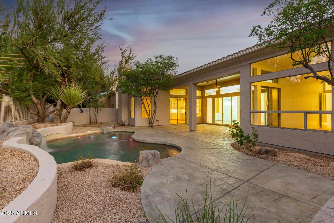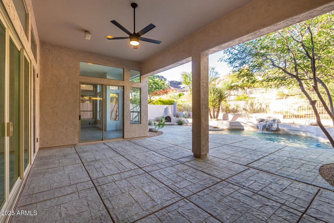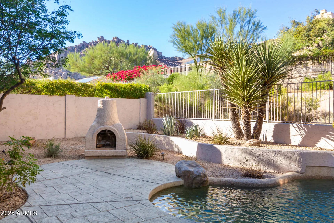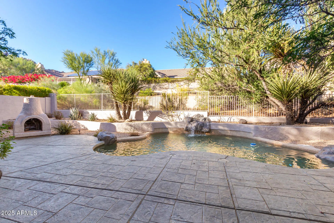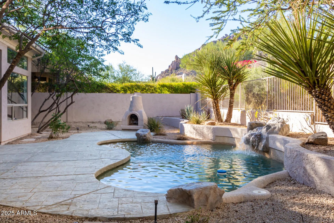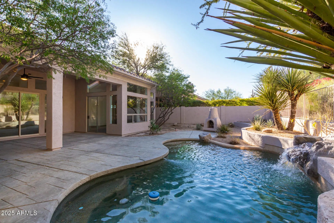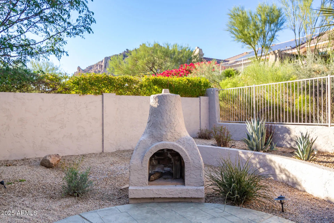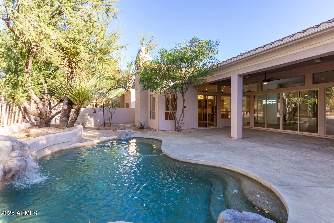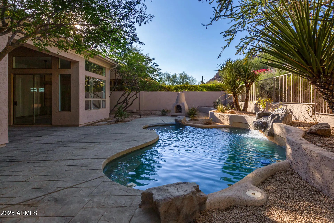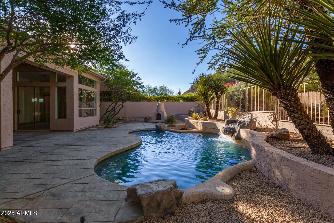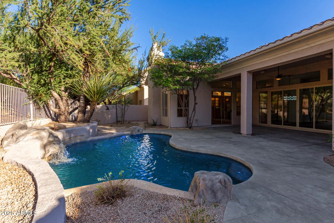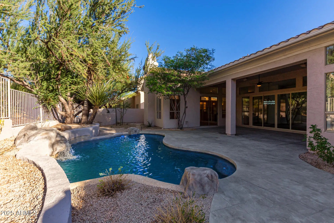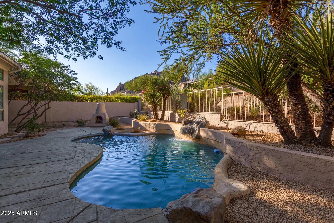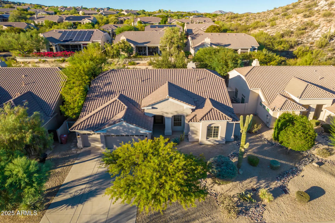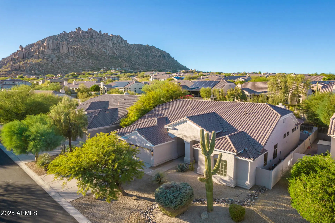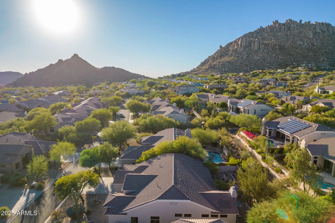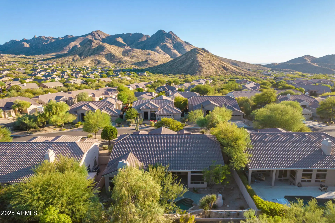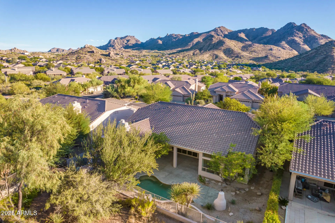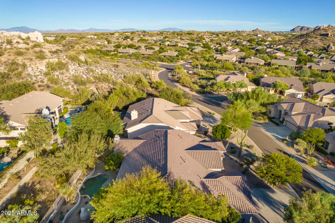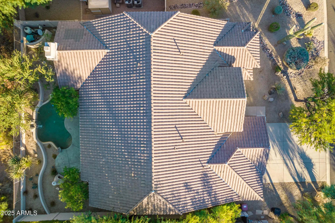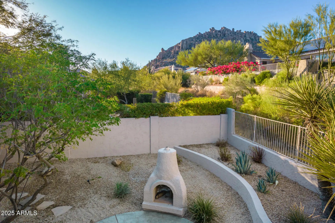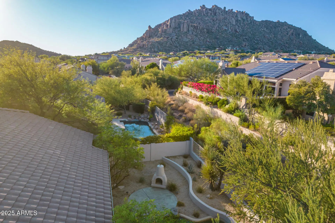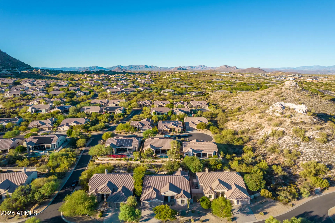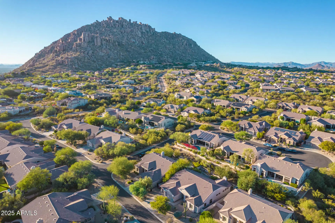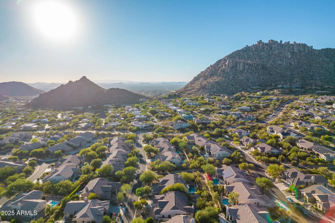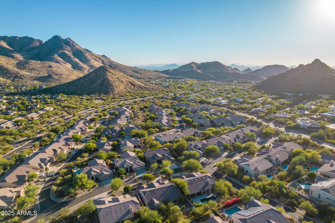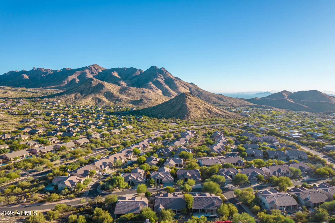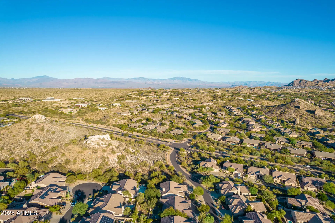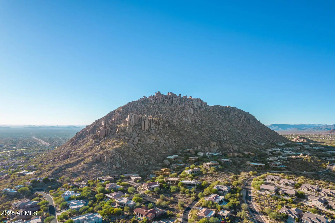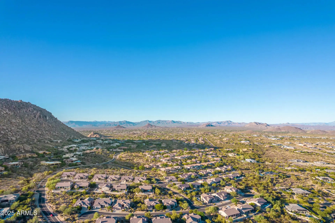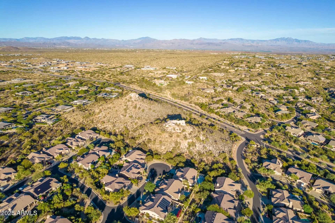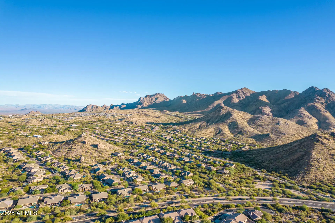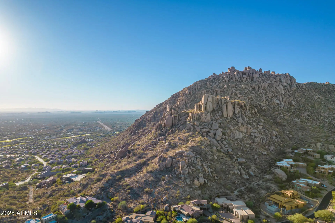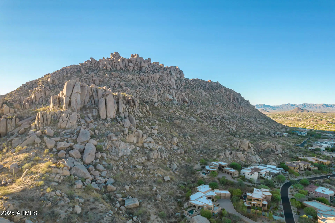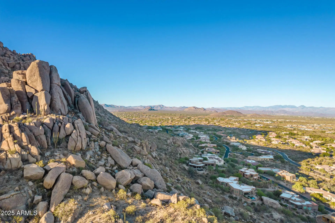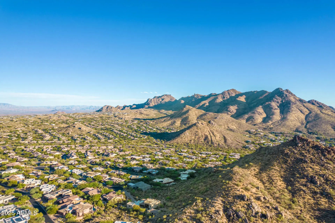- 4 Beds
- 3 Baths
- 3,042 Sqft
- .23 Acres
11568 E Whispering Wind Drive
Step into this Remodeled 4-bedroom home w/Mountain views and a 3-car garage, Priced to SELL. Explore the bright interior to see wood-style floors, neutral paint, & perfectly flowing great room. Huge towering ceilings and fire sprinklers can't be left unsaid! The family room w/fireplace makes it perfect for cozy nights. Cook gourmet recipes in the immaculate kitchen featuring SS appliances, quartz counters, plenty of cabinets, island for breakfast bar, & stylish backsplash. Discover the main suite boasting sliding glass doors to the backyard & spa-like bathroom with freestanding tub, glass enclosure shower, dual sinks, & walk-in closet. Oasis-style backyard has sparkling blue pool with water feature, beehive fireplace, covered patio, view fence, & shade trees. Home has new Ac new roof Underlayment new patio surface new drywall new flooring new custom cabinets New bathrooms soft water loop and EV hookup Motivated Seller
Essential Information
- MLS® #6915292
- Price$1,495,000
- Bedrooms4
- Bathrooms3.00
- Square Footage3,042
- Acres0.23
- Year Built1994
- TypeResidential
- Sub-TypeSingle Family Residence
- StyleSpanish
- StatusActive
Community Information
- Address11568 E Whispering Wind Drive
- SubdivisionDORADO AT TROON VILLAGE
- CityScottsdale
- CountyMaricopa
- StateAZ
- Zip Code85255
Amenities
- AmenitiesBiking/Walking Path
- UtilitiesAPS, SW Gas
- Parking Spaces6
- # of Garages3
- ViewMountain(s)
- Has PoolYes
- PoolOutdoor
Parking
Garage Door Opener, Direct Access
Interior
- HeatingNatural Gas
- CoolingCentral Air, Ceiling Fan(s)
- FireplaceYes
- # of Stories1
Interior Features
Non-laminate Counter, High Speed Internet, Double Vanity, Eat-in Kitchen, Breakfast Bar, 9+ Flat Ceilings, No Interior Steps, Kitchen Island, Pantry, Full Bth Master Bdrm, Separate Shwr & Tub
Appliances
Water Softener Owned, Refrigerator, Built-in Microwave, Dishwasher, Disposal, Built-In Electric Oven
Fireplaces
Exterior Fireplace, Family Room
Exterior
- Exterior FeaturesCovered Patio(s)
- WindowsDual Pane, Tinted Windows
- RoofTile
- ConstructionStucco, Wood Frame, Painted
Lot Description
Adjacent to Wash, North/South Exposure, Desert Back, Desert Front
School Information
- DistrictCave Creek Unified District
- ElementaryDesert Sun Academy
- MiddleSonoran Trails Middle School
- HighCactus Shadows High School
Listing Details
- OfficeReal Broker
Price Change History for 11568 E Whispering Wind Drive, Scottsdale, AZ (MLS® #6915292)
| Date | Details | Change |
|---|---|---|
| Price Reduced from $1,500,000 to $1,495,000 | ||
| Price Reduced from $1,525,000 to $1,500,000 | ||
| Price Reduced from $1,560,000 to $1,525,000 | ||
| Price Reduced from $1,575,000 to $1,560,000 |
Real Broker.
![]() Information Deemed Reliable But Not Guaranteed. All information should be verified by the recipient and none is guaranteed as accurate by ARMLS. ARMLS Logo indicates that a property listed by a real estate brokerage other than Launch Real Estate LLC. Copyright 2026 Arizona Regional Multiple Listing Service, Inc. All rights reserved.
Information Deemed Reliable But Not Guaranteed. All information should be verified by the recipient and none is guaranteed as accurate by ARMLS. ARMLS Logo indicates that a property listed by a real estate brokerage other than Launch Real Estate LLC. Copyright 2026 Arizona Regional Multiple Listing Service, Inc. All rights reserved.
Listing information last updated on February 10th, 2026 at 7:28am MST.



