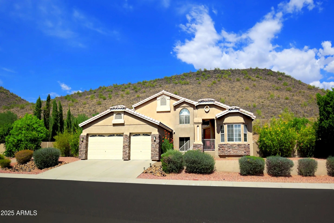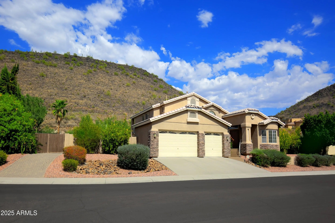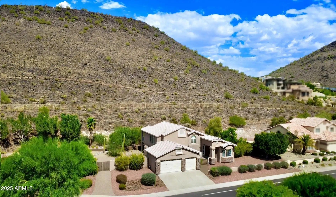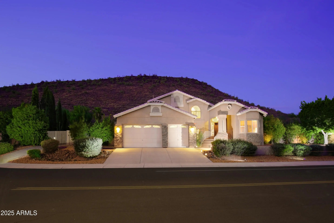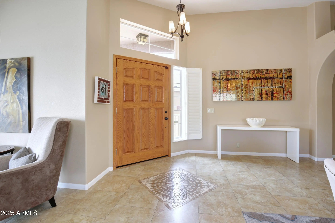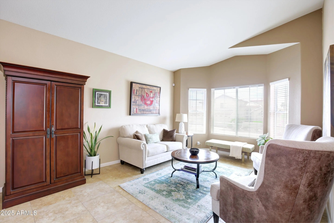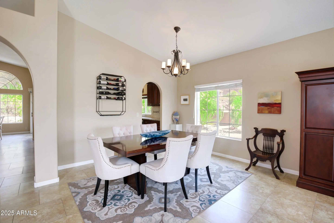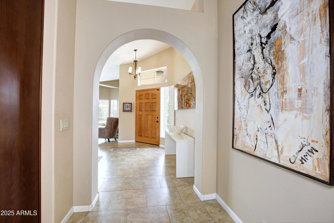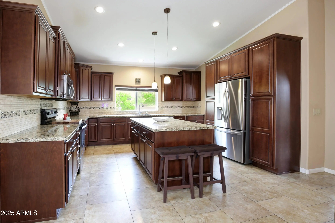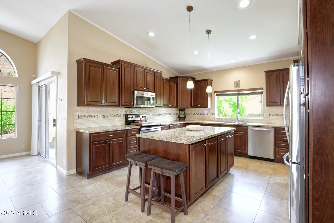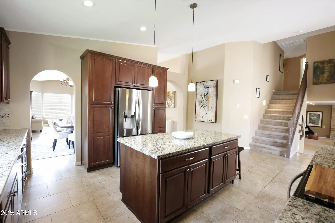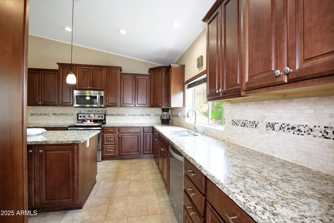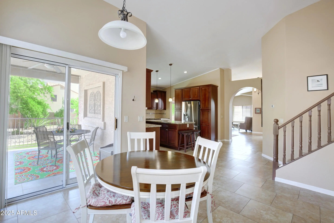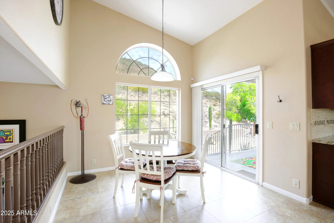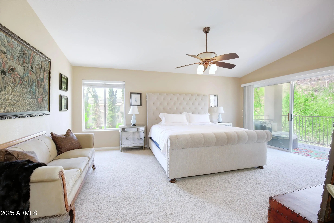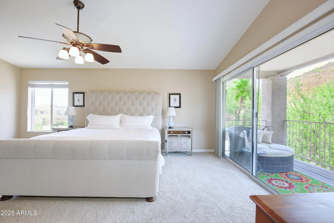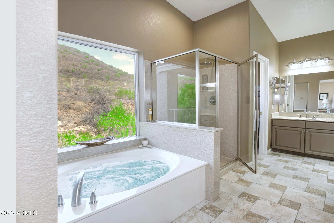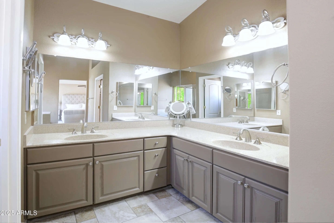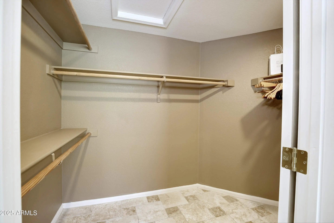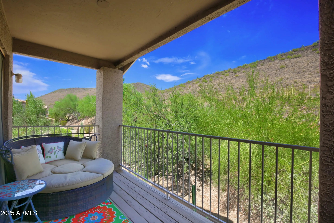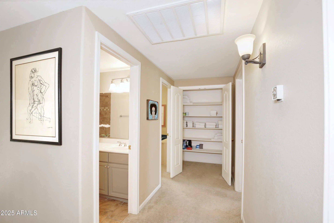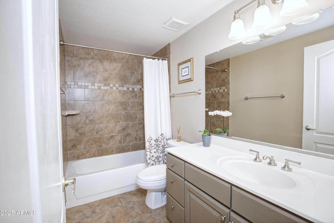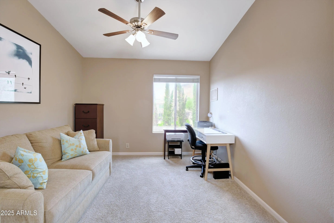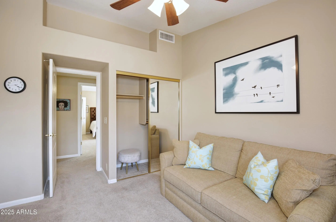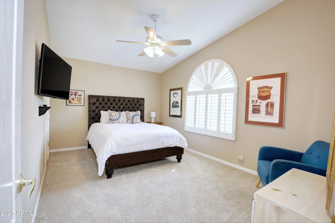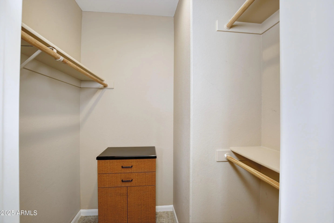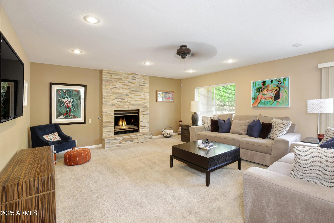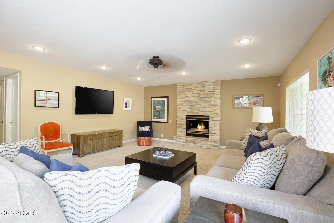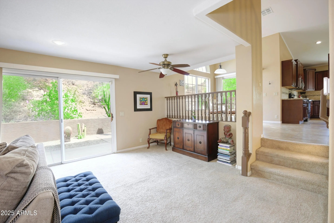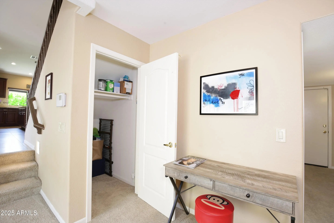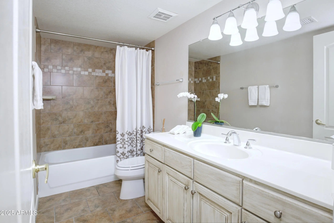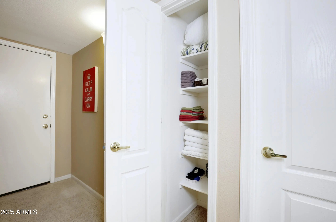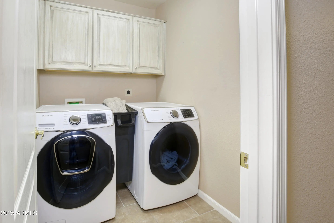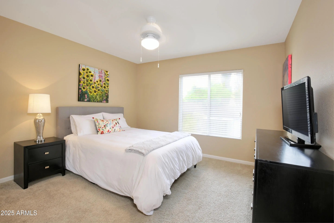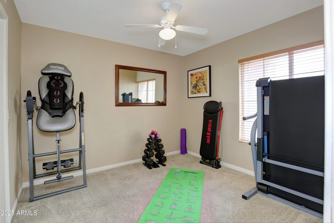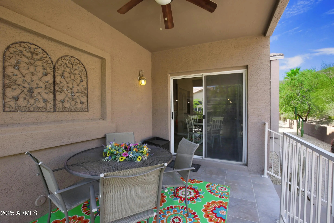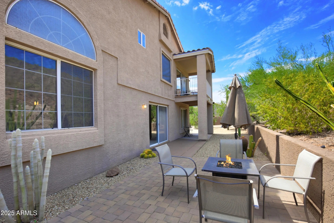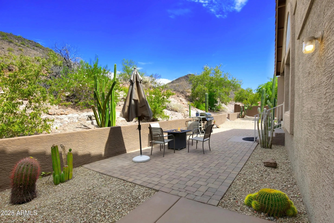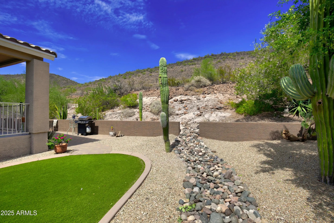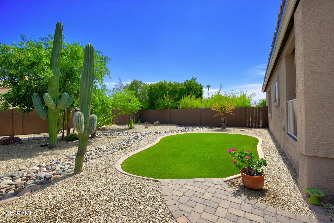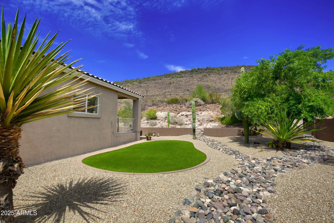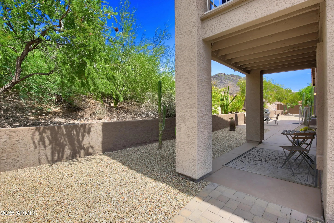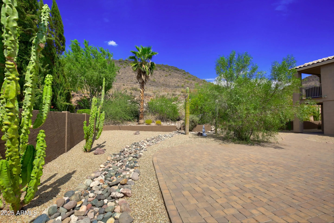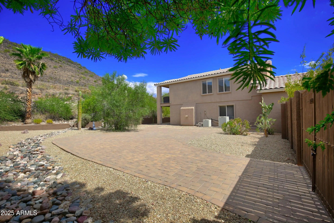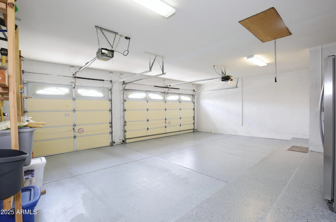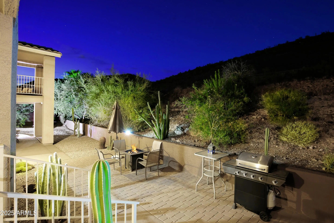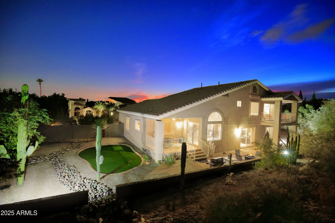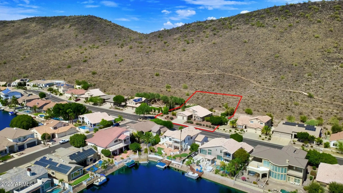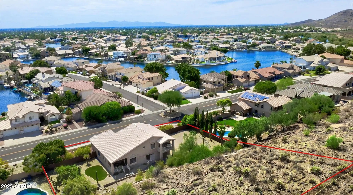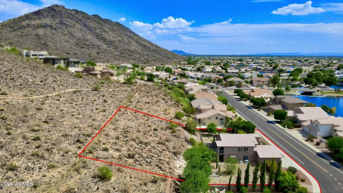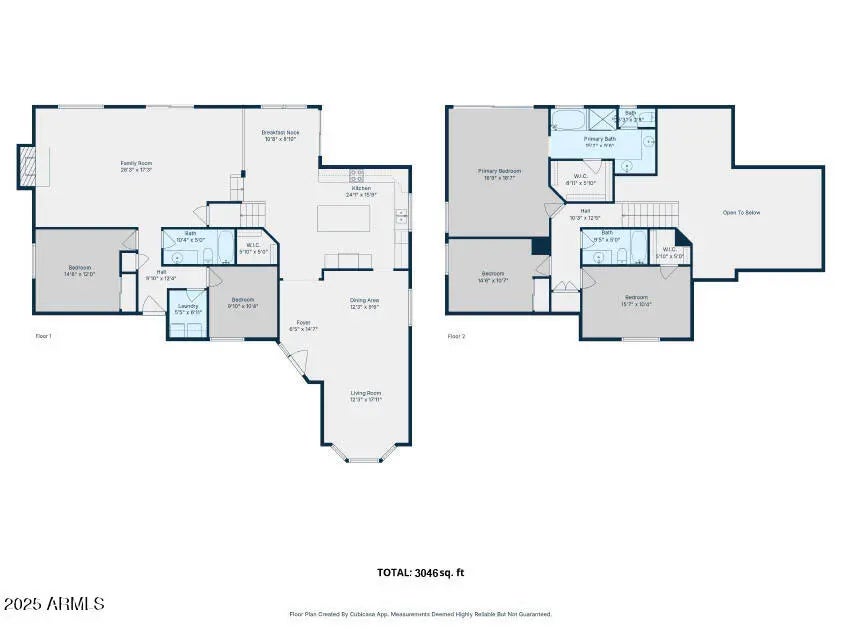- 5 Beds
- 3 Baths
- 3,046 Sqft
- .72 Acres
5340 W Melinda Lane
VOTED BEST HOME ON TOUR!! Rare 3/4 acre lot in Arrowhead Lakes. This 5 bedroom, 3 bath, 3,046 sq ft home with a 3-car garage sits on a premium 31,193 sq ft lot backing to Thunderbird Preserve trails with majestic mountain views. This turnkey home offers an open layout that is perfect for entertaining, with soaring ceilings and natural light throughout. The expansive lot offers endless possibilities such as a pool, casita, or sport court, creating a private retreat surrounded by nature. Ideally located near A-rated schools, shopping, dining, and entertainment districts. A unique chance to own a spacious home in a very desirable North Glendale location.
Essential Information
- MLS® #6915618
- Price$850,000
- Bedrooms5
- Bathrooms3.00
- Square Footage3,046
- Acres0.72
- Year Built1997
- TypeResidential
- Sub-TypeSingle Family Residence
- StyleSanta Barbara/Tuscan
- StatusActive
Community Information
- Address5340 W Melinda Lane
- SubdivisionESTATES AT ARROWHEAD PHASE 1A
- CityGlendale
- CountyMaricopa
- StateAZ
- Zip Code85308
Amenities
- AmenitiesLake
- UtilitiesAPS, SW Gas
- Parking Spaces6
- # of Garages3
- ViewMountain(s)
Parking
RV Gate, Garage Door Opener, Side Vehicle Entry, Detached
Interior
- HeatingNatural Gas
- CoolingCentral Air, Ceiling Fan(s)
- # of Stories2
Interior Features
High Speed Internet, Granite Counters, Double Vanity, Upstairs, Eat-in Kitchen, Breakfast Bar, Vaulted Ceiling(s), Kitchen Island, Pantry, Full Bth Master Bdrm, Separate Shwr & Tub
Appliances
Dryer, Washer, Refrigerator, Built-in Microwave, Dishwasher, Disposal
Exterior
- WindowsDual Pane
- RoofTile
- ConstructionStucco, Wood Frame, Block
Exterior Features
Balcony, Covered Patio(s), Pvt Yrd(s)Crtyrd(s)
Lot Description
Sprinklers In Front, Desert Back, Natural Desert Front
School Information
- DistrictDeer Valley Unified District
- ElementaryLegend Springs Elementary
- MiddleHillcrest Middle School
- HighMountain Ridge High School
Listing Details
- OfficeMy Home Group Real Estate
Price Change History for 5340 W Melinda Lane, Glendale, AZ (MLS® #6915618)
| Date | Details | Change |
|---|---|---|
| Status Changed from Active Under Contract to Active | – | |
| Status Changed from Active to Active Under Contract | – | |
| Price Reduced from $859,000 to $850,000 | ||
| Price Reduced from $875,000 to $859,000 | ||
| Price Reduced from $895,000 to $875,000 |
My Home Group Real Estate.
![]() Information Deemed Reliable But Not Guaranteed. All information should be verified by the recipient and none is guaranteed as accurate by ARMLS. ARMLS Logo indicates that a property listed by a real estate brokerage other than Launch Real Estate LLC. Copyright 2026 Arizona Regional Multiple Listing Service, Inc. All rights reserved.
Information Deemed Reliable But Not Guaranteed. All information should be verified by the recipient and none is guaranteed as accurate by ARMLS. ARMLS Logo indicates that a property listed by a real estate brokerage other than Launch Real Estate LLC. Copyright 2026 Arizona Regional Multiple Listing Service, Inc. All rights reserved.
Listing information last updated on February 10th, 2026 at 4:43am MST.



