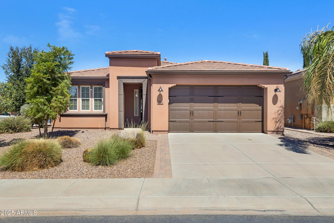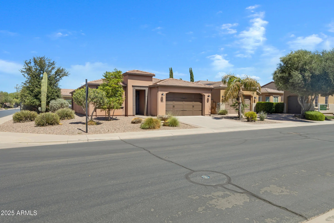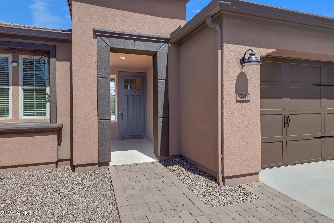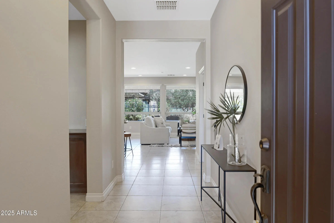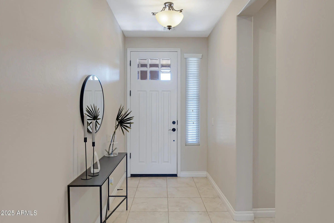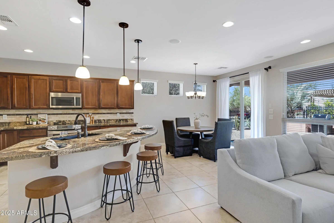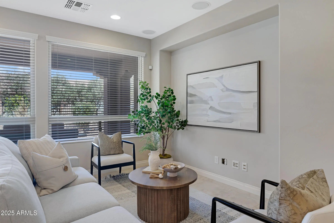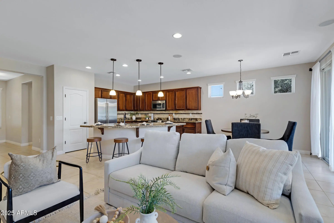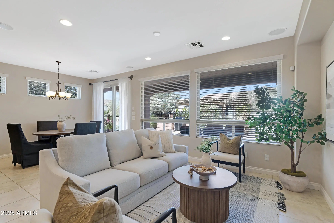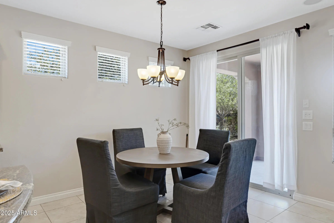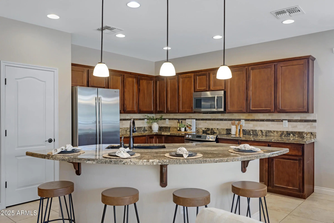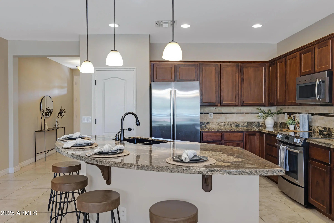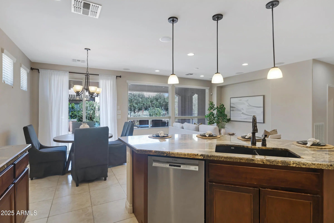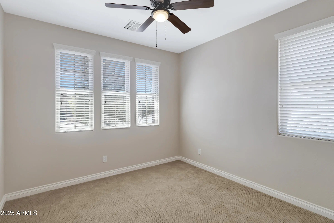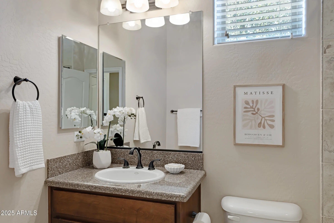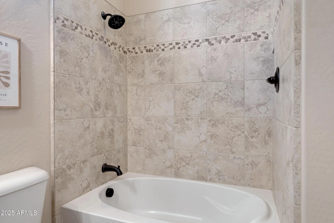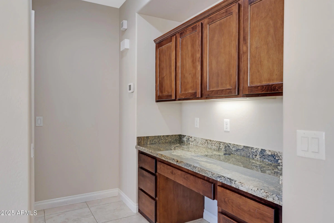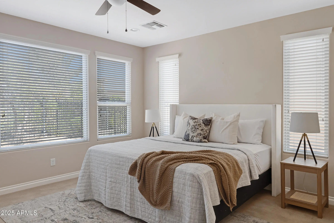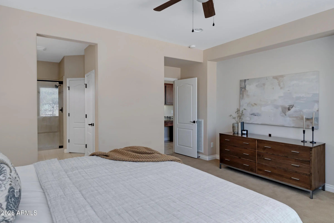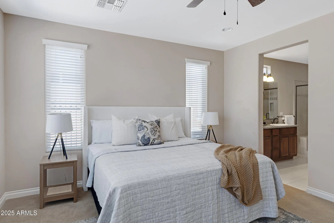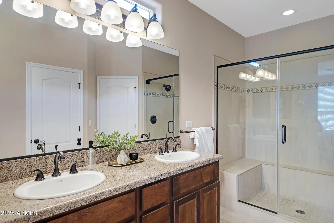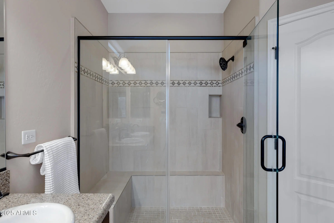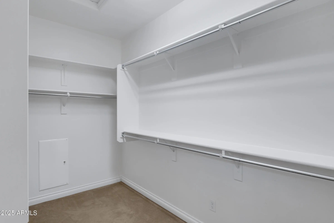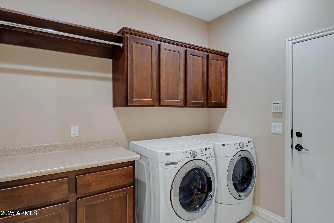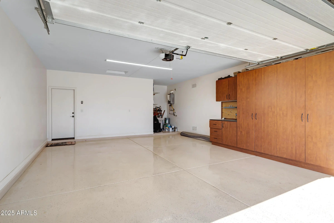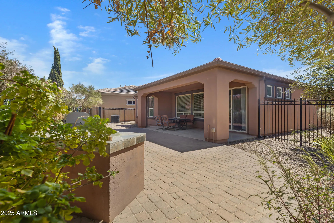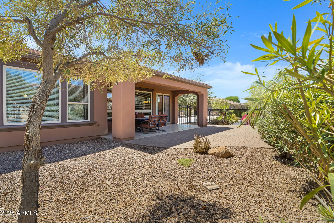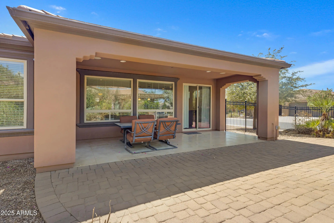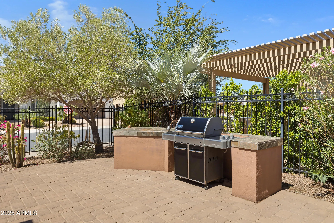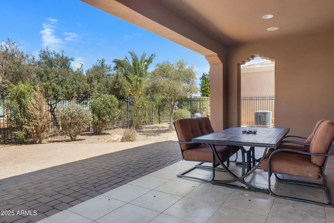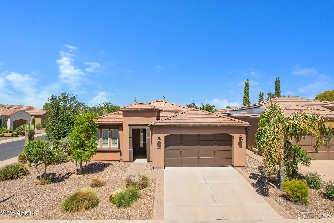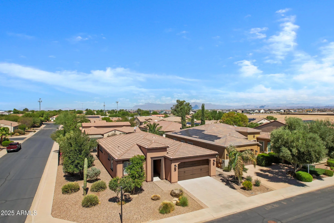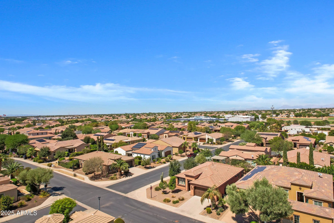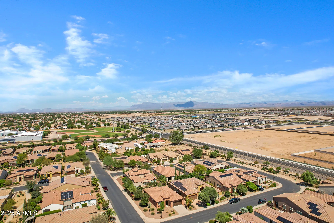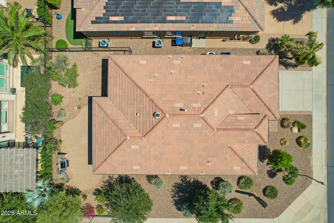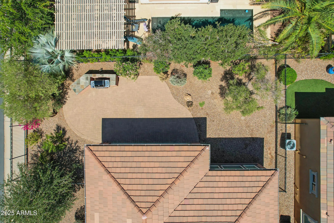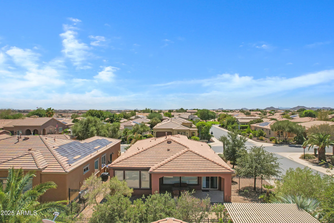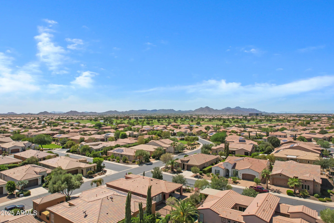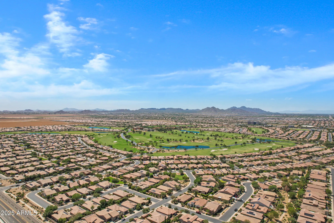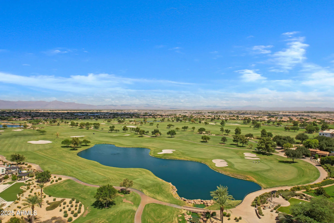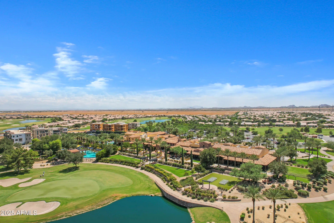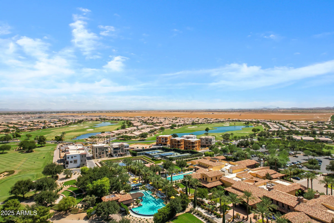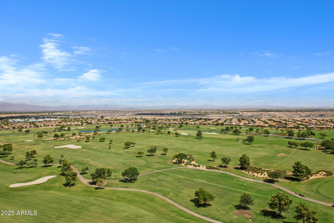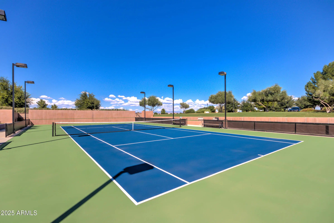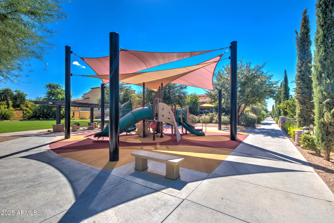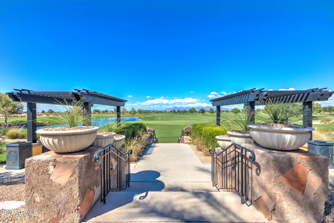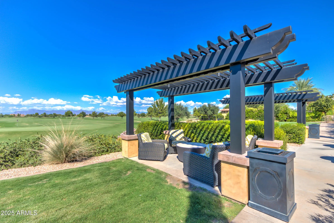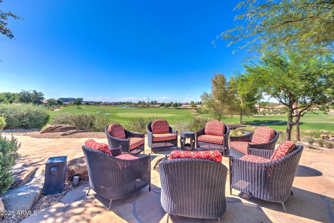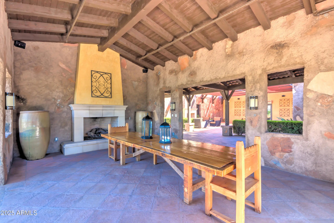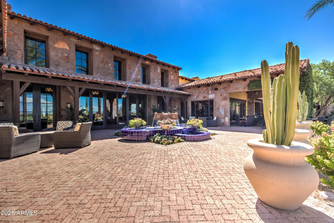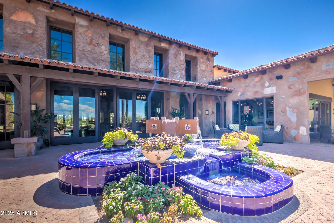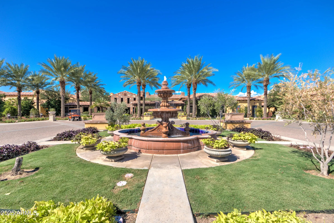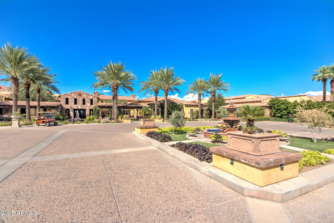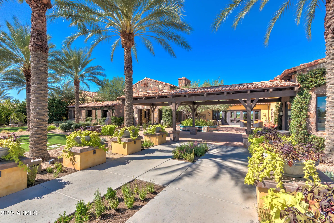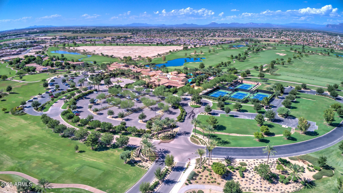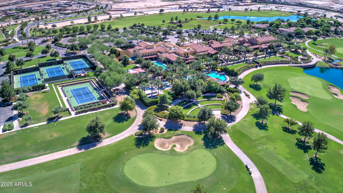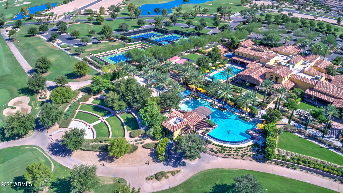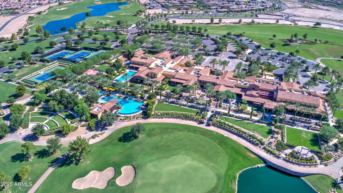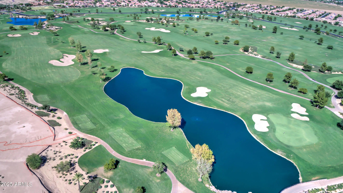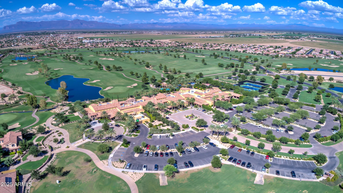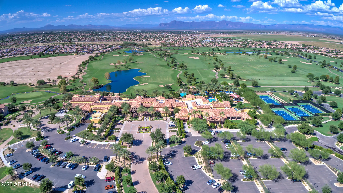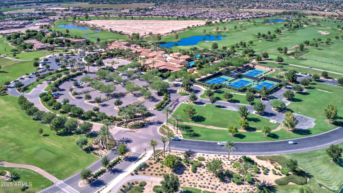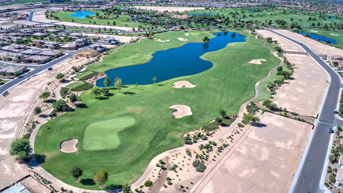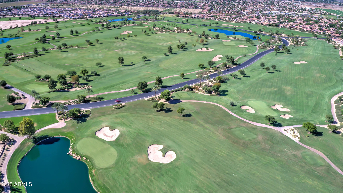- 2 Beds
- 2 Baths
- 1,433 Sqft
- .16 Acres
1746 E Harmony Way
Rare St. Tropez on a premium corner lot in Encanterra®, offering a spacious enclosed yard unlike most in the community. The open-concept design is filled with natural light and centered around a gourmet kitchen with granite counters, island, pantry, stainless appliances, and under-cabinet lighting. The great room features built-in speakers, perfect for entertaining. Primary suite includes tiled walk-in shower, dual sinks, and walk-in closet, while a split guest suite ensures privacy. Enjoy indoor-outdoor living with a covered patio overlooking the private yard. Extended garage with epoxy floors and cabinets adds function while the alarm system provides peace of mind. Encanterra's resort lifestyle offers golf, pools, spa, fitness, dining, tennis, pickleball, and endless social events.
Essential Information
- MLS® #6915657
- Price$477,500
- Bedrooms2
- Bathrooms2.00
- Square Footage1,433
- Acres0.16
- Year Built2011
- TypeResidential
- Sub-TypeSingle Family Residence
- StyleSpanish
- StatusActive
Community Information
- Address1746 E Harmony Way
- CityQueen Creek
- CountyPinal
- StateAZ
- Zip Code85140
Subdivision
SHEA HOMES AT JOHNSON FARMS NEIGHBORHOOD 1
Amenities
- UtilitiesSRP, City Gas
- Parking Spaces4
- # of Garages2
Amenities
Golf, Pickleball, Lake, Gated, Community Spa, Community Spa Htd, Community Media Room, Guarded Entry, Concierge, Tennis Court(s), Playground, Biking/Walking Path, Fitness Center
Parking
Garage Door Opener, Extended Length Garage, Direct Access, Attch'd Gar Cabinets, Separate Strge Area
Interior
- AppliancesElectric Cooktop
- HeatingNatural Gas
- # of Stories1
Interior Features
High Speed Internet, Granite Counters, Double Vanity, Breakfast Bar, 9+ Flat Ceilings, No Interior Steps, Kitchen Island, Pantry, 3/4 Bath Master Bdrm
Cooling
Central Air, Ceiling Fan(s), Programmable Thmstat
Exterior
- RoofTile
Exterior Features
Covered Patio(s), Patio, Pvt Yrd(s)Crtyrd(s)
Lot Description
Sprinklers In Rear, Sprinklers In Front, Corner Lot, Desert Back, Desert Front, Auto Timer H2O Front, Auto Timer H2O Back
Windows
Low-Emissivity Windows, Solar Screens, Dual Pane, Vinyl Frame
Construction
Stucco, Wood Frame, Low VOC Paint, Blown Cellulose, Painted
School Information
- ElementaryEllsworth Elementary School
- MiddleJ. O. Combs Middle School
- HighCombs High School
District
J O Combs Unified School District
Listing Details
- OfficeReal Broker
Price Change History for 1746 E Harmony Way, Queen Creek, AZ (MLS® #6915657)
| Date | Details | Change |
|---|---|---|
| Price Reduced from $480,000 to $477,500 |
Real Broker.
![]() Information Deemed Reliable But Not Guaranteed. All information should be verified by the recipient and none is guaranteed as accurate by ARMLS. ARMLS Logo indicates that a property listed by a real estate brokerage other than Launch Real Estate LLC. Copyright 2025 Arizona Regional Multiple Listing Service, Inc. All rights reserved.
Information Deemed Reliable But Not Guaranteed. All information should be verified by the recipient and none is guaranteed as accurate by ARMLS. ARMLS Logo indicates that a property listed by a real estate brokerage other than Launch Real Estate LLC. Copyright 2025 Arizona Regional Multiple Listing Service, Inc. All rights reserved.
Listing information last updated on November 4th, 2025 at 8:48pm MST.



