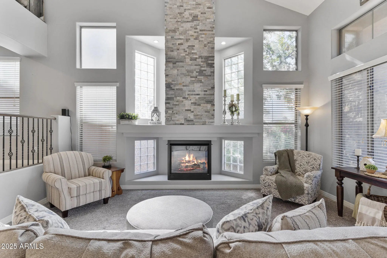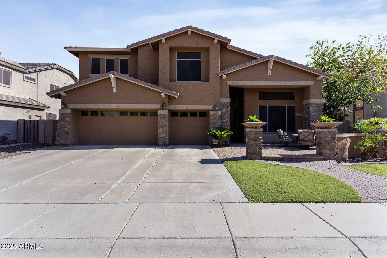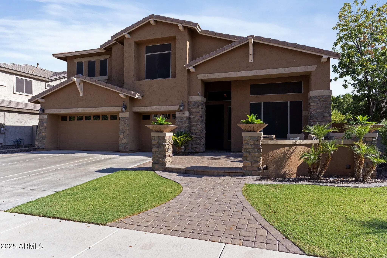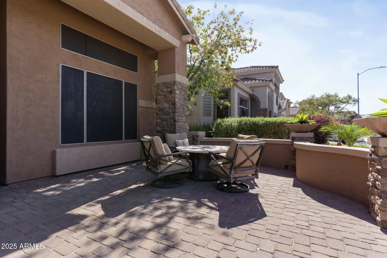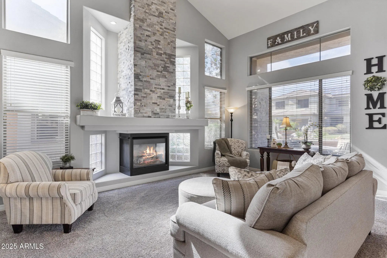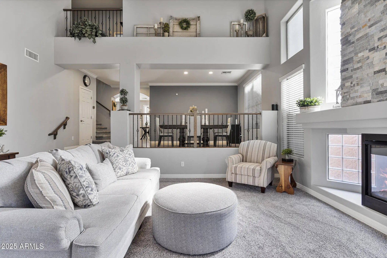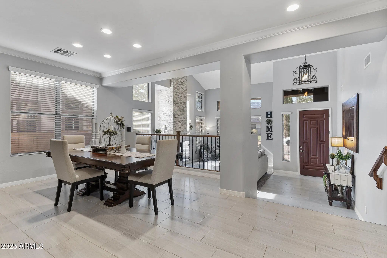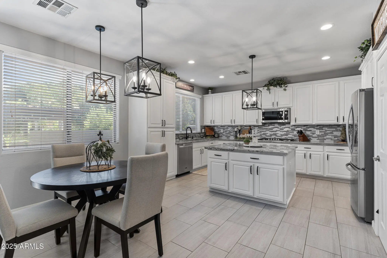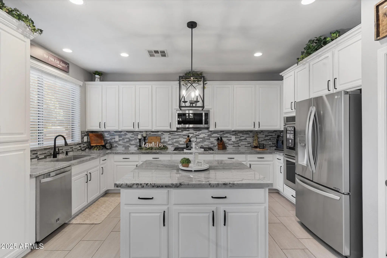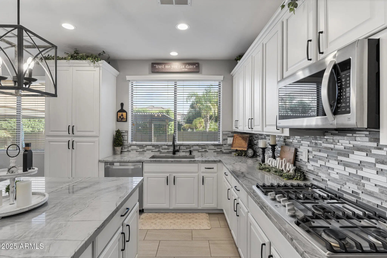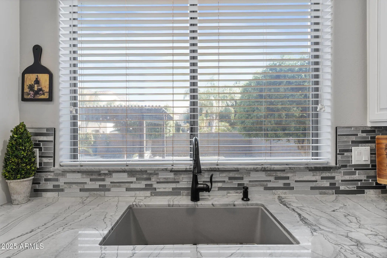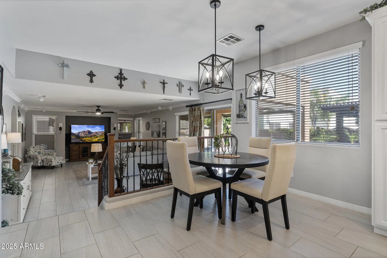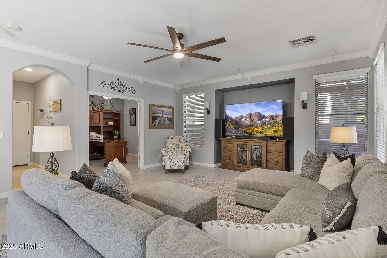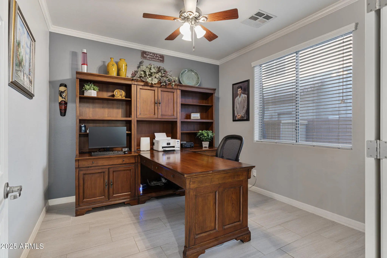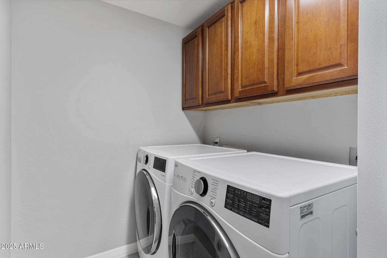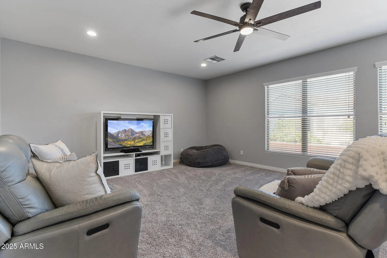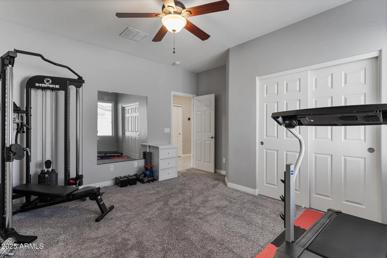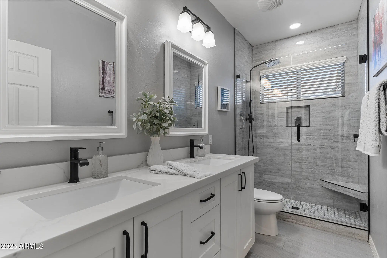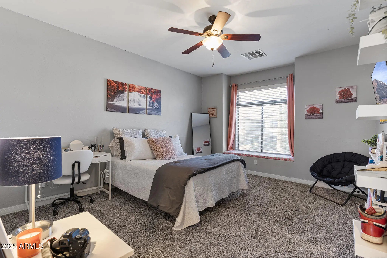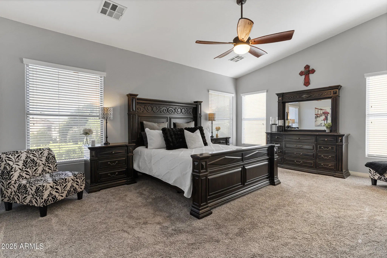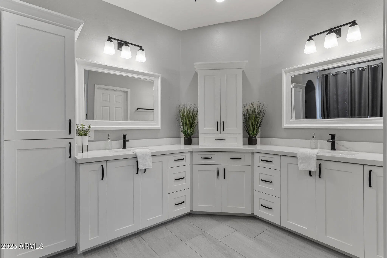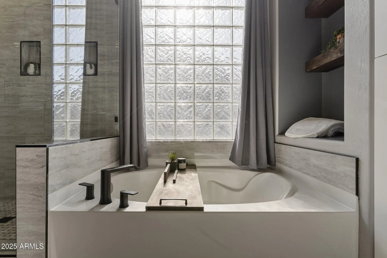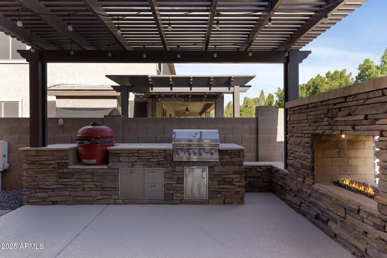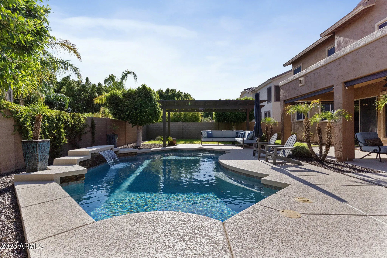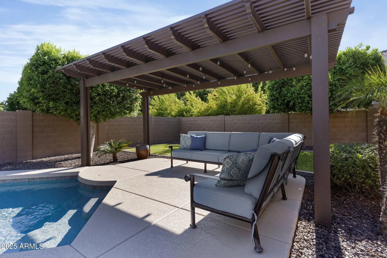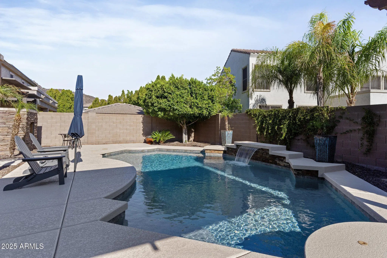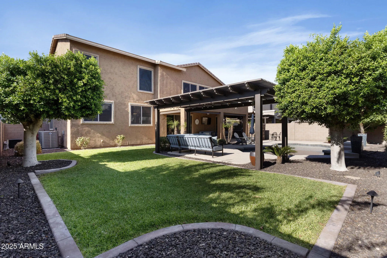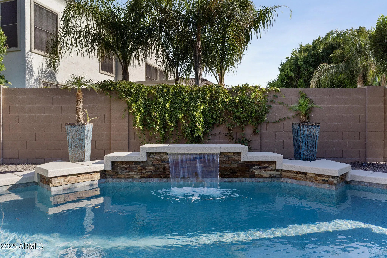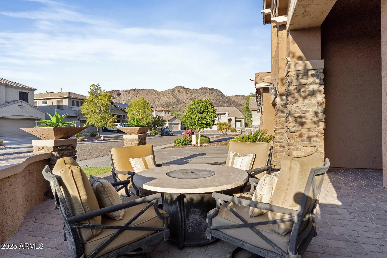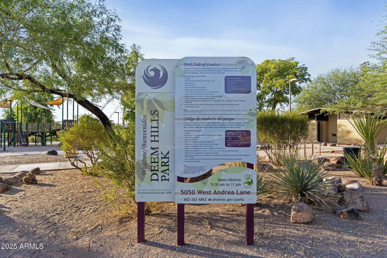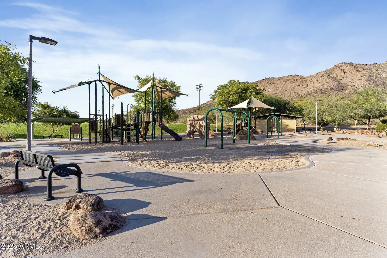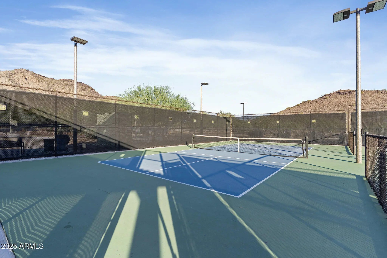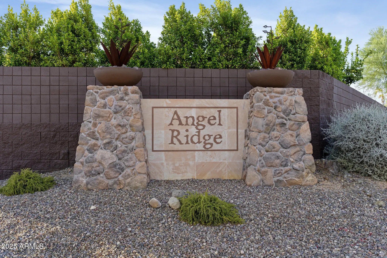- 4 Beds
- 3 Baths
- 3,813 Sqft
- .19 Acres
5121 W Andrea Lane
Discover the elegance of this fully remodeled 3800 sq ft home in stunning Stetson Valley! This spacious residence features 4 bedrooms, bonus room and an office, accompanied by 3 luxurious baths. The heart of the home is its exquisite kitchen, adorned with quartz countertops, stainless steel appliances and more. Each custom bath invites relaxation, with walk-in showers that provide a spa-like experience. The outdoor haven has a beautiful pool, covered pergola, built-in BBQ, and a cozy fireplace for year-round enjoyment. Perfectly situated near hiking, parks, dining, and top schools, this home offers both charm and convenience!
Essential Information
- MLS® #6915779
- Price$874,900
- Bedrooms4
- Bathrooms3.00
- Square Footage3,813
- Acres0.19
- Year Built2007
- TypeResidential
- Sub-TypeSingle Family Residence
- StatusActive Under Contract
Community Information
- Address5121 W Andrea Lane
- SubdivisionStetson Valley
- CityPhoenix
- CountyMaricopa
- StateAZ
- Zip Code85083
Amenities
- Parking Spaces6
- ParkingGarage Door Opener
- # of Garages3
- ViewMountain(s)
- Has PoolYes
- PoolPlay Pool
Amenities
Tennis Court(s), Playground, Biking/Walking Path
Utilities
APS, SW Gas, City Electric, City Gas
Interior
- AppliancesGas Cooktop
- HeatingNatural Gas
- FireplaceYes
- FireplacesLiving Room, Gas
- # of Stories2
Interior Features
High Speed Internet, Double Vanity, Upstairs, Eat-in Kitchen, 9+ Flat Ceilings, Vaulted Ceiling(s), Kitchen Island, Pantry, Full Bth Master Bdrm, Separate Shwr & Tub
Cooling
Central Air, Ceiling Fan(s), Programmable Thmstat
Exterior
- RoofTile
- ConstructionStucco, Wood Frame, Painted
Exterior Features
Built-in BBQ, Covered Patio(s), Storage
Lot Description
North/South Exposure, Sprinklers In Rear, Sprinklers In Front, Grass Front, Grass Back
School Information
- DistrictDeer Valley Unified District
- ElementaryInspiration Mountain School
- MiddleHillcrest Middle School
High
Sandra Day O'Connor High School
Listing Details
- OfficeSERHANT.
Price Change History for 5121 W Andrea Lane, Phoenix, AZ (MLS® #6915779)
| Date | Details | Change |
|---|---|---|
| Status Changed from Active to Active Under Contract | – |
SERHANT..
![]() Information Deemed Reliable But Not Guaranteed. All information should be verified by the recipient and none is guaranteed as accurate by ARMLS. ARMLS Logo indicates that a property listed by a real estate brokerage other than Launch Real Estate LLC. Copyright 2025 Arizona Regional Multiple Listing Service, Inc. All rights reserved.
Information Deemed Reliable But Not Guaranteed. All information should be verified by the recipient and none is guaranteed as accurate by ARMLS. ARMLS Logo indicates that a property listed by a real estate brokerage other than Launch Real Estate LLC. Copyright 2025 Arizona Regional Multiple Listing Service, Inc. All rights reserved.
Listing information last updated on December 7th, 2025 at 7:48pm MST.



