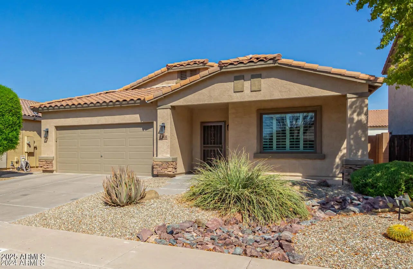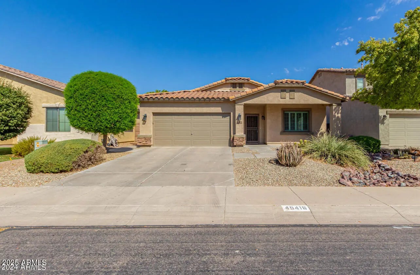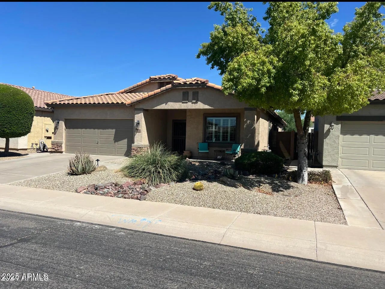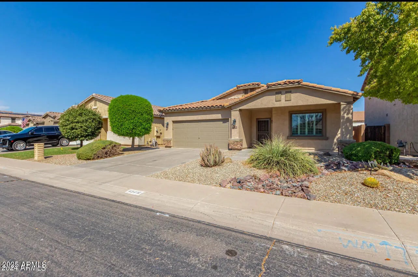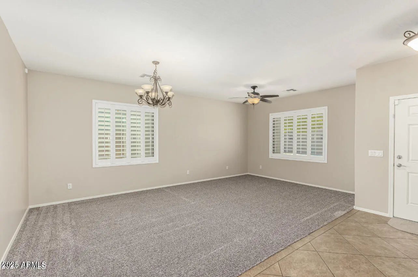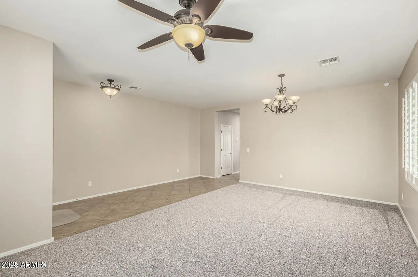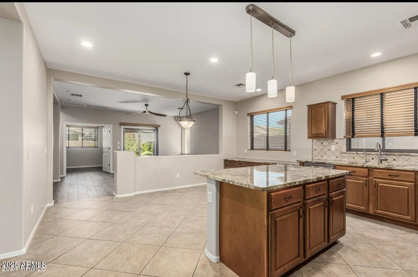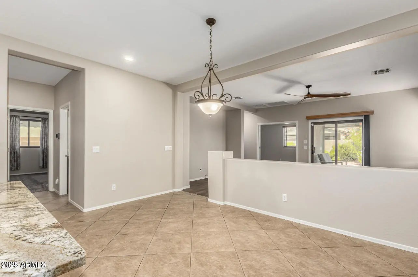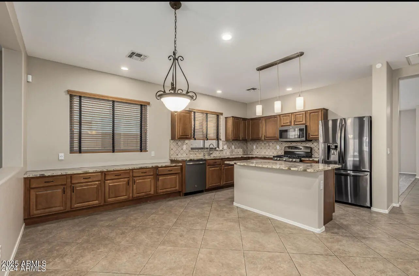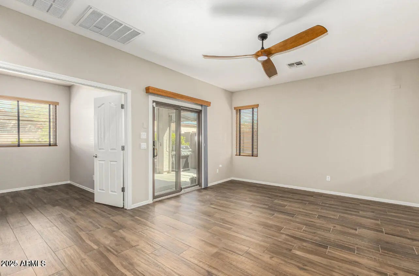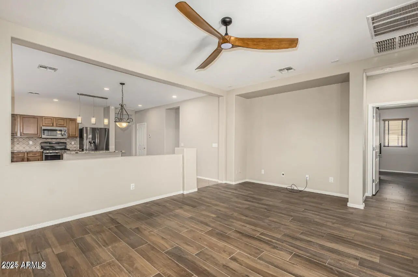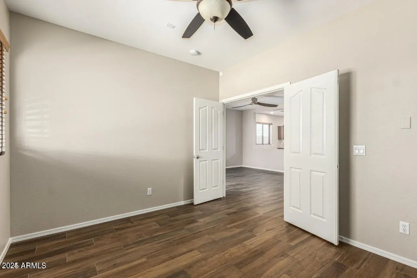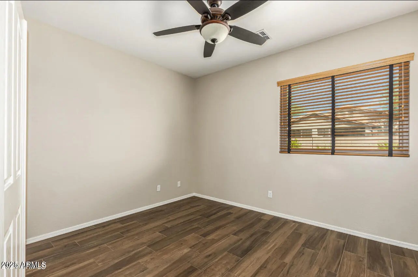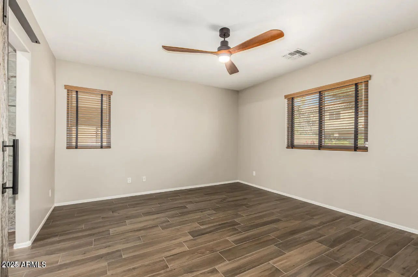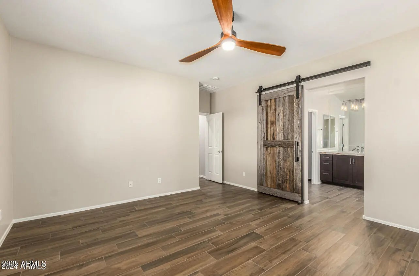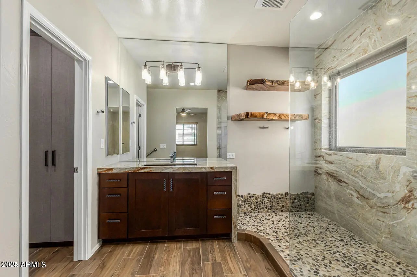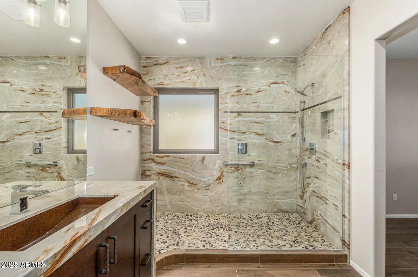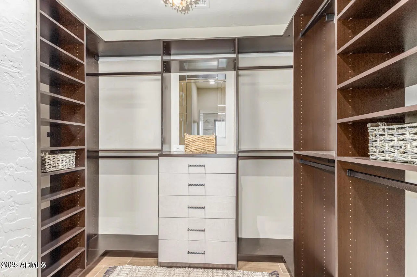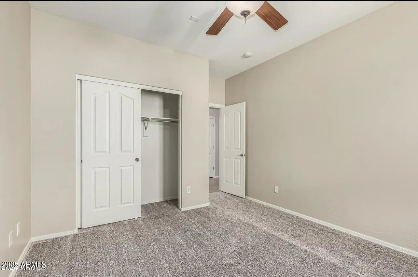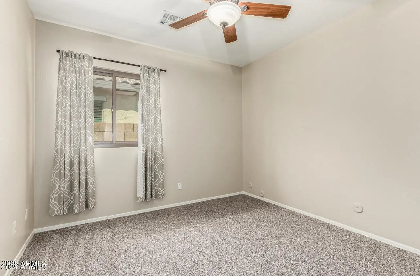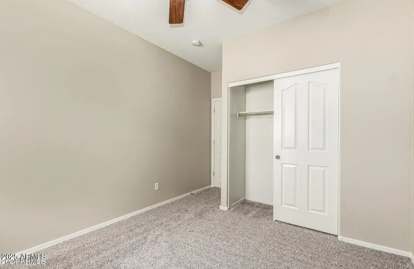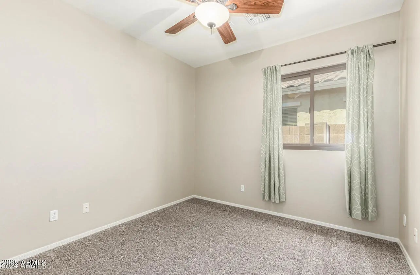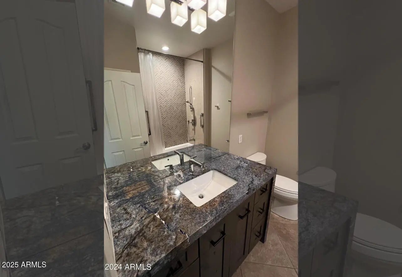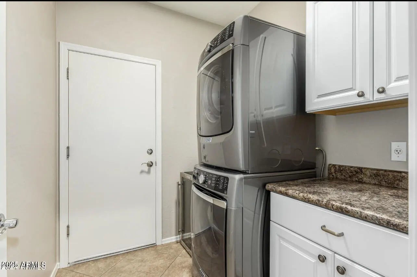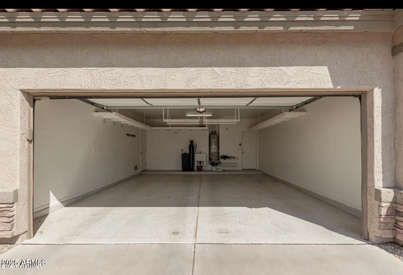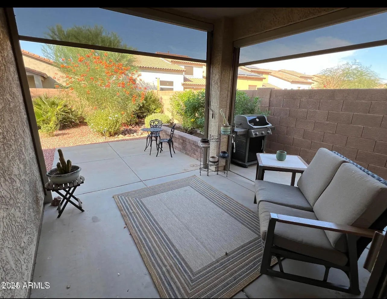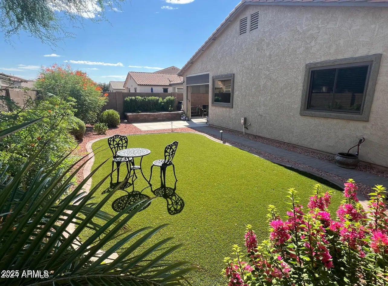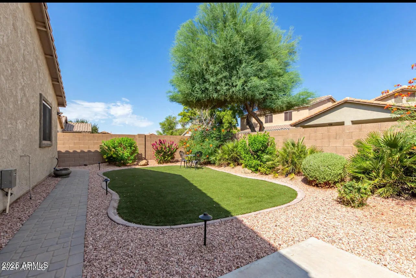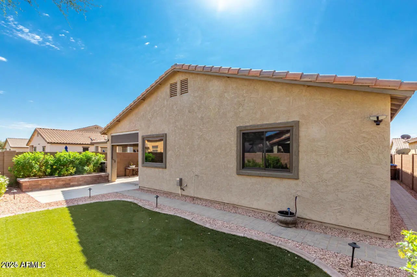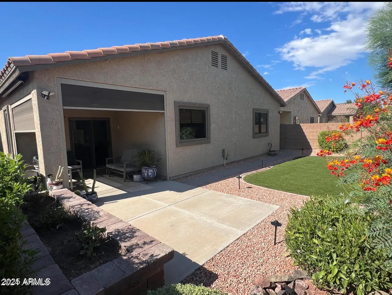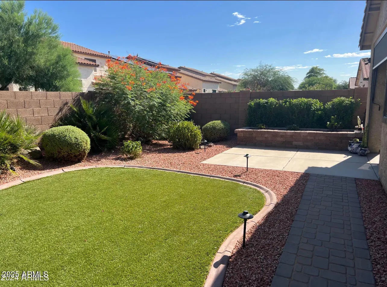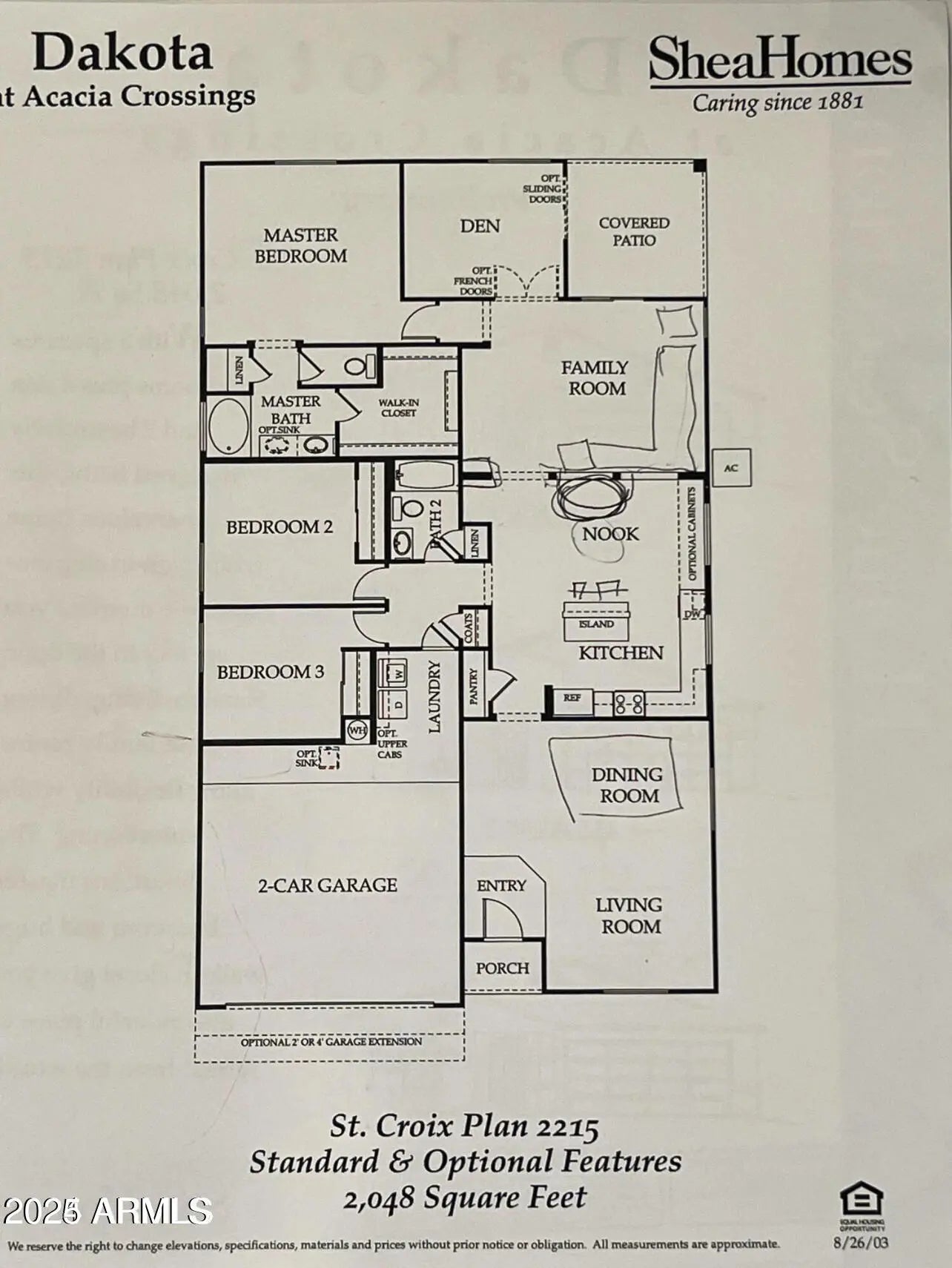- 3 Beds
- 2 Baths
- 2,096 Sqft
- .13 Acres
45416 W Paitilla Lane
With so many custom touches and updates, this home is ''LIKE NEW'' 3bed, 2ba + den in Acacia Crossings. Its charm starts with a desert landscaped front yard with a cozy south facing front porch. Enter through the formal living & dining room with large picture window. Then, on to the fully upgraded kitchen w/SS appliances, granite counters, travertine backsplash, gorgeous maple cabinetry, pantry & center island. The dinette w/built in buffet and family room are great for entertaining or relaxation. The main bedroom boasts an ensuite with custom barn door for privacy. Large custom hammered copper sink in waterfall edge granite counter with custom XXL walk in shower that needs to be seen! The custom designed walk-in closet & chandelier carry on with the classy touches of this beautiful home. Step outside to your relaxing patio with retractable screens in tracking to create true indoor/outdoor living space. Professionally landscaped park-like back yard with artificial turf is ideal for relaxing or entertaining. Let's talk about efficiency, all new Andersen windows, attic insulation replaced, water heater, softener and HVAC are all 2018 or newer! Custom blinds or shutters cover all windows with drapery in 2 guest rooms. Exterior paint 2017 with interior paint and carpet new in October 2024. Perfect for seasonal or year round living! Not just a MUST SEE.....a MUST HAVE!
Essential Information
- MLS® #6915975
- Price$365,000
- Bedrooms3
- Bathrooms2.00
- Square Footage2,096
- Acres0.13
- Year Built2004
- TypeResidential
- Sub-TypeSingle Family Residence
- StyleRanch
- StatusActive
Community Information
- Address45416 W Paitilla Lane
- SubdivisionACACIA CROSSINGS PARCEL 1
- CityMaricopa
- CountyPinal
- StateAZ
- Zip Code85139
Amenities
- UtilitiesSW Gas, Oth Elec (See Rmrks)
- Parking Spaces4
- # of Garages2
Amenities
Playground, Biking/Walking Path, Fitness Center
Parking
Garage Door Opener, Extended Length Garage, Direct Access
Interior
- AppliancesWater Purifier
- HeatingNatural Gas
- # of Stories1
Interior Features
High Speed Internet, Granite Counters, Eat-in Kitchen, Breakfast Bar, 9+ Flat Ceilings, No Interior Steps, Kitchen Island, Pantry, 3/4 Bath Master Bdrm
Cooling
Central Air, Ceiling Fan(s), Programmable Thmstat
Exterior
- RoofTile
Exterior Features
Covered Patio(s), Patio, Screened in Patio(s)
Lot Description
Sprinklers In Rear, Sprinklers In Front, Desert Front, Gravel/Stone Front, Gravel/Stone Back, Synthetic Grass Back, Auto Timer H2O Front, Auto Timer H2O Back, Irrigation Front, Irrigation Back
Windows
Low-Emissivity Windows, Dual Pane, Tinted Windows
Construction
Stucco, Wood Frame, Painted, Stone
School Information
- ElementaryButterfield Elementary School
- MiddleMaricopa Wells Middle School
- HighMaricopa High School
District
Maricopa Unified School District
Listing Details
- OfficeRevinre
Revinre.
![]() Information Deemed Reliable But Not Guaranteed. All information should be verified by the recipient and none is guaranteed as accurate by ARMLS. ARMLS Logo indicates that a property listed by a real estate brokerage other than Launch Real Estate LLC. Copyright 2025 Arizona Regional Multiple Listing Service, Inc. All rights reserved.
Information Deemed Reliable But Not Guaranteed. All information should be verified by the recipient and none is guaranteed as accurate by ARMLS. ARMLS Logo indicates that a property listed by a real estate brokerage other than Launch Real Estate LLC. Copyright 2025 Arizona Regional Multiple Listing Service, Inc. All rights reserved.
Listing information last updated on November 16th, 2025 at 7:18am MST.



