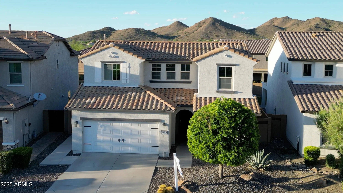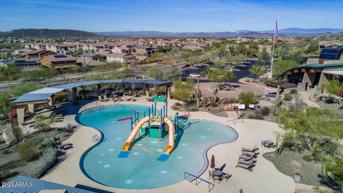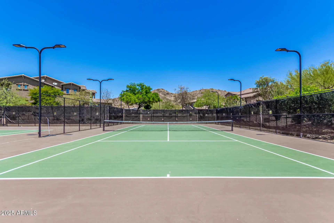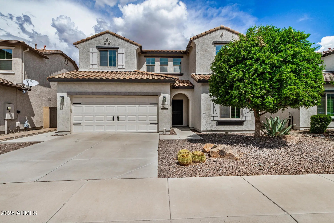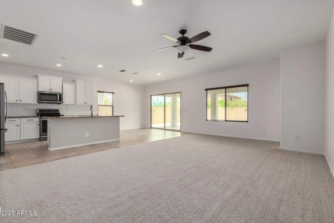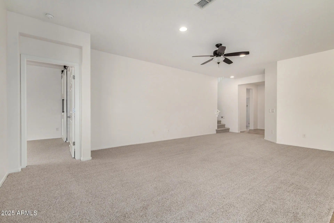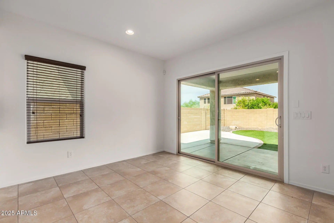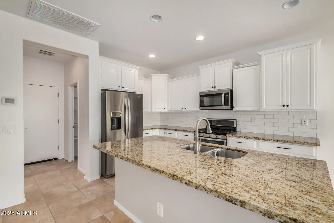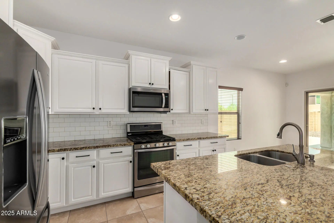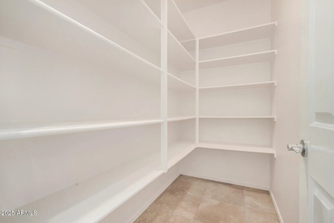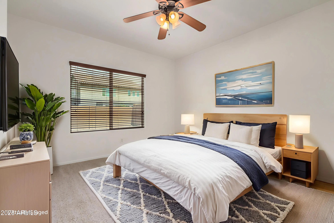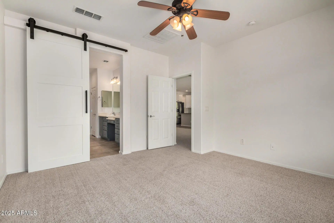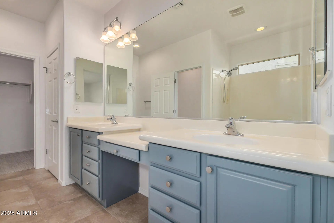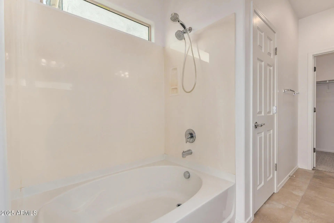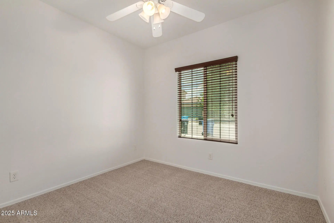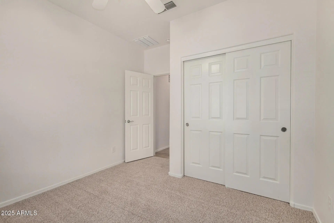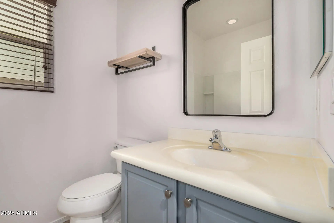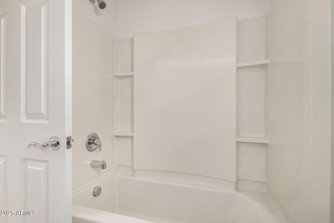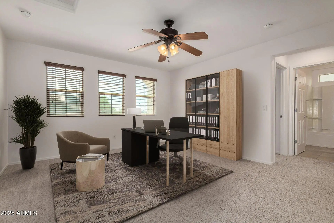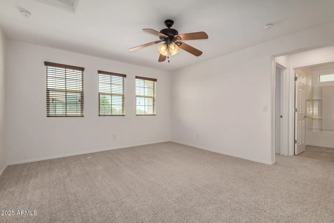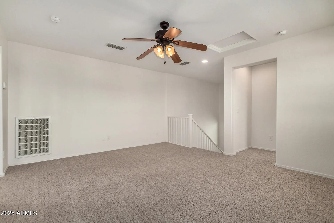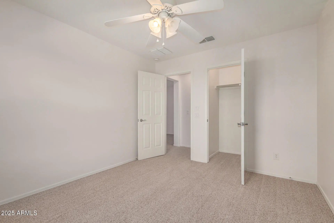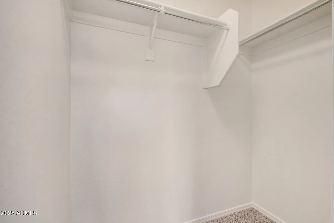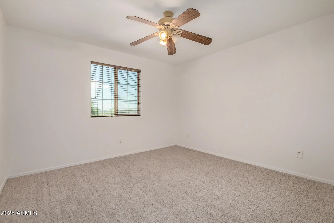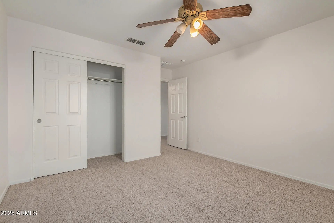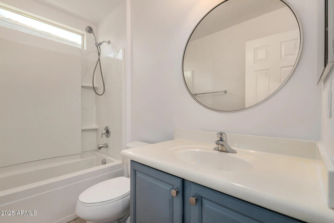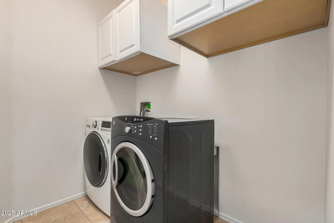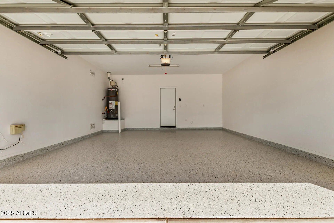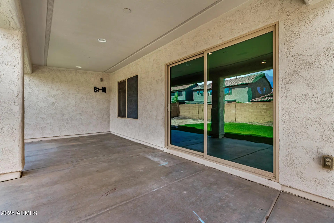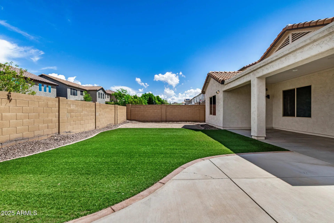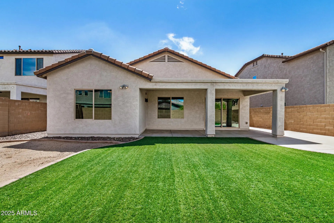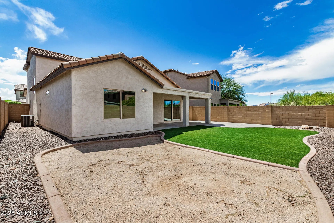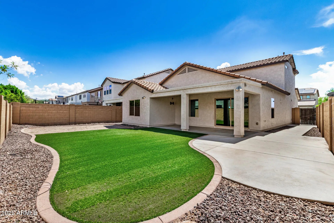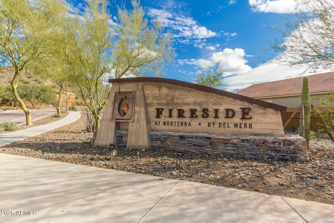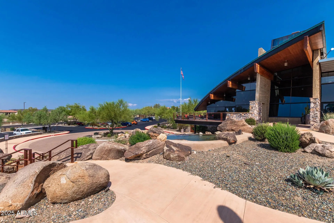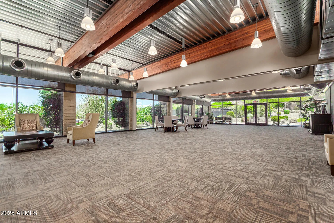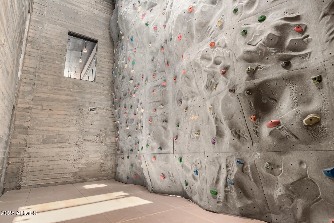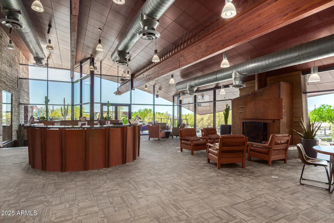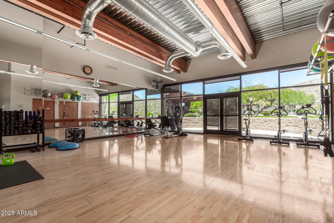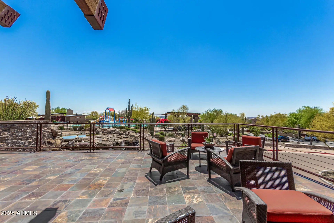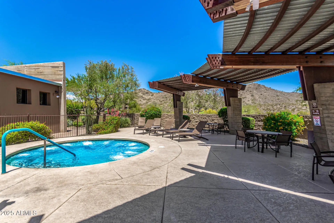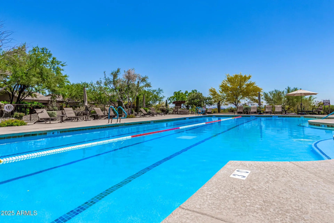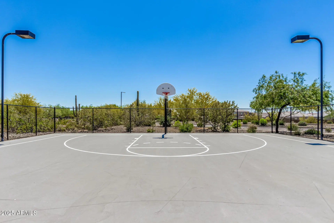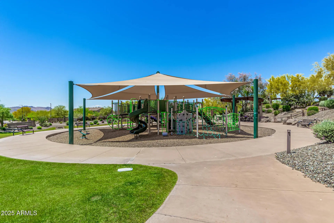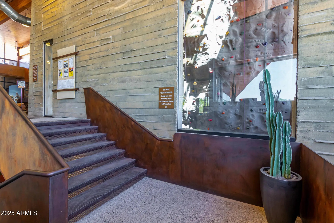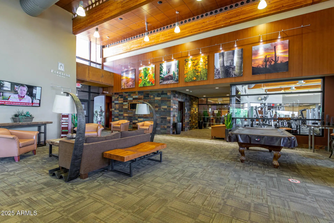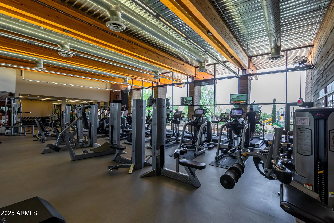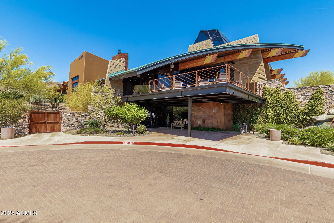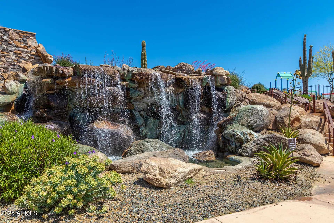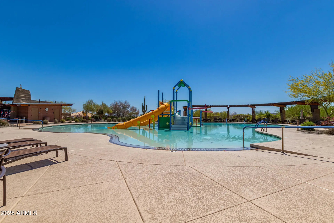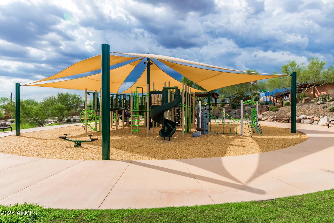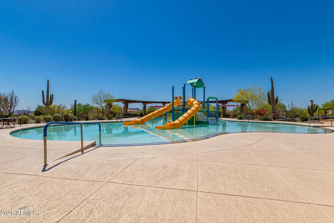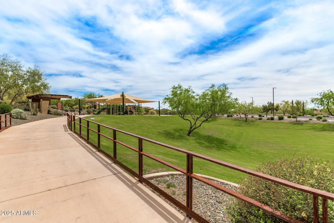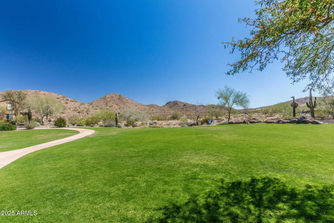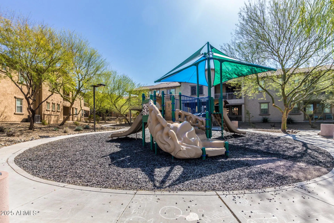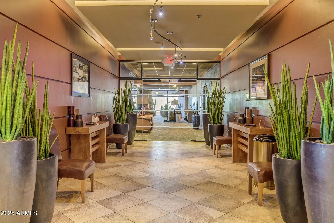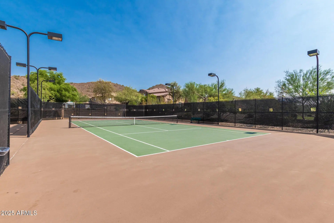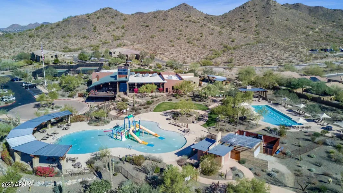- 4 Beds
- 3 Baths
- 2,190 Sqft
- .12 Acres
1828 W Desperado Way
Beautiful home in the highly sought-after master planned community of Fireside at Norterra! The open layout is filled with natural light and designed for comfort with tile, fresh carpet and paint throughout. The stylish kitchen boasts stainless steel appliances, granite counters, subway tile backsplash, white cabinetry, walk-in pantry, and large island with breakfast bar—ideal for family meals. The downstairs primary suite offers a modern barn door, dual sinks, and a walk-in closet, plus a second bedroom and full bath on the main floor. Upstairs, enjoy a versatile loft and two additional bedrooms. Outside, the spacious backyard with covered patio and low-maintenance turf is ready for play and gatherings! Fireside amenities include community center with gym, pools, parks, tennis and more!
Essential Information
- MLS® #6916026
- Price$659,000
- Bedrooms4
- Bathrooms3.00
- Square Footage2,190
- Acres0.12
- Year Built2013
- TypeResidential
- Sub-TypeSingle Family Residence
- StatusActive Under Contract
Community Information
- Address1828 W Desperado Way
- SubdivisionFireside at Norterra
- CityPhoenix
- CountyMaricopa
- StateAZ
- Zip Code85085
Amenities
- UtilitiesAPS, SW Gas
- Parking Spaces4
- # of Garages2
Amenities
Community Spa Htd, Community Media Room, Tennis Court(s), Playground, Biking/Walking Path, Fitness Center
Parking
Garage Door Opener, Direct Access
Interior
- HeatingNatural Gas
- # of Stories2
Interior Features
High Speed Internet, Granite Counters, Double Vanity, Master Downstairs, Breakfast Bar, 9+ Flat Ceilings, Kitchen Island, Full Bth Master Bdrm
Cooling
Central Air, Ceiling Fan(s), Programmable Thmstat
Exterior
- Exterior FeaturesCovered Patio(s), Patio
- RoofTile
- ConstructionStucco, Wood Frame, Painted
Lot Description
North/South Exposure, Sprinklers In Rear, Sprinklers In Front, Desert Front, Gravel/Stone Front, Gravel/Stone Back, Synthetic Grass Back, Auto Timer H2O Front, Auto Timer H2O Back
Windows
Low-Emissivity Windows, Dual Pane
School Information
- DistrictDeer Valley Unified District
- ElementaryUnion Park School
- MiddleUnion Park School
- HighBarry Goldwater High School
Listing Details
- OfficeReal Broker
Real Broker.
![]() Information Deemed Reliable But Not Guaranteed. All information should be verified by the recipient and none is guaranteed as accurate by ARMLS. ARMLS Logo indicates that a property listed by a real estate brokerage other than Launch Real Estate LLC. Copyright 2025 Arizona Regional Multiple Listing Service, Inc. All rights reserved.
Information Deemed Reliable But Not Guaranteed. All information should be verified by the recipient and none is guaranteed as accurate by ARMLS. ARMLS Logo indicates that a property listed by a real estate brokerage other than Launch Real Estate LLC. Copyright 2025 Arizona Regional Multiple Listing Service, Inc. All rights reserved.
Listing information last updated on December 9th, 2025 at 9:49pm MST.



