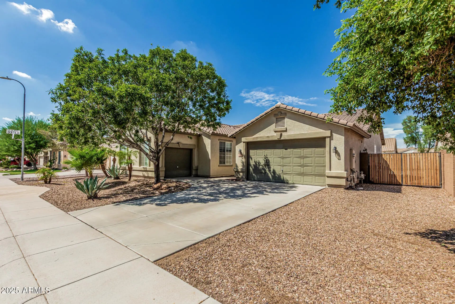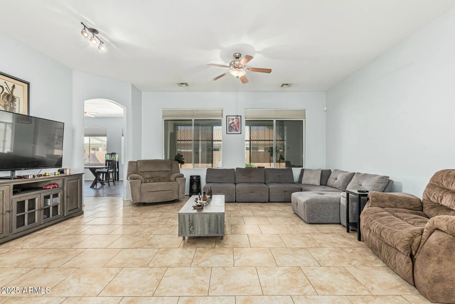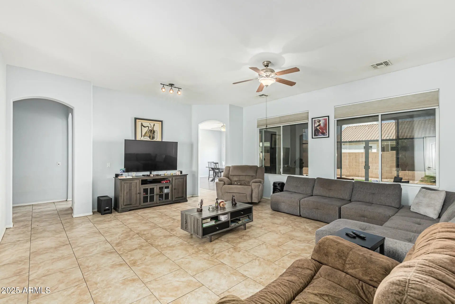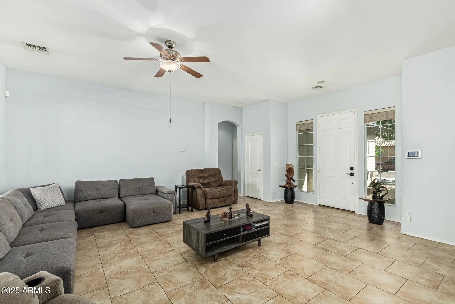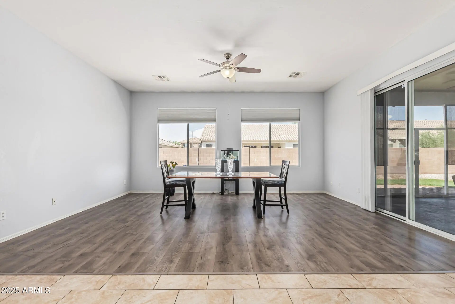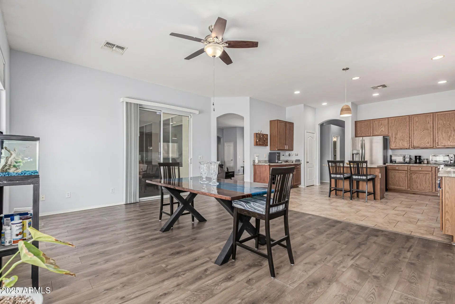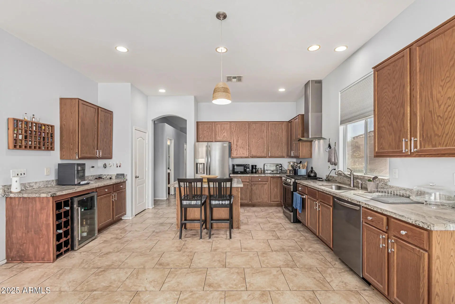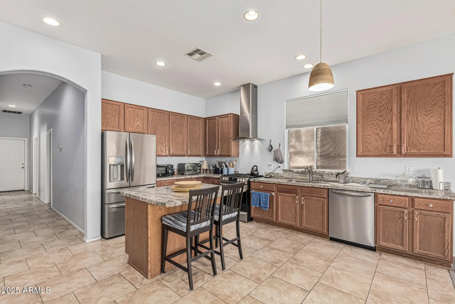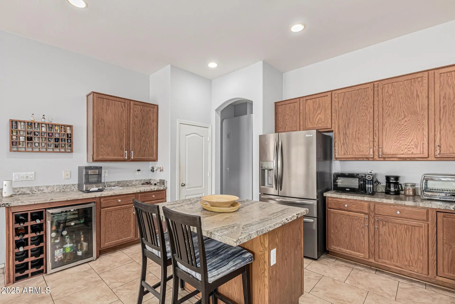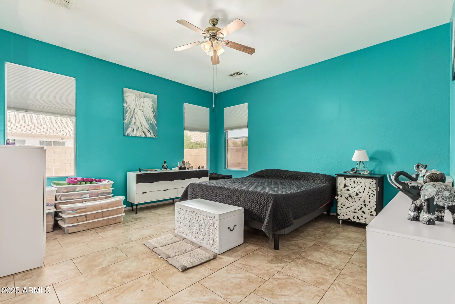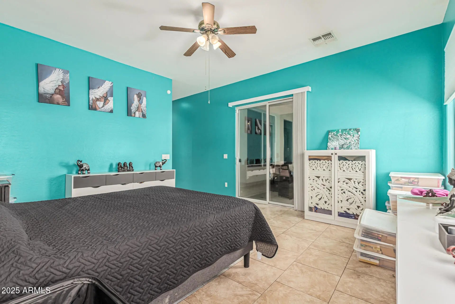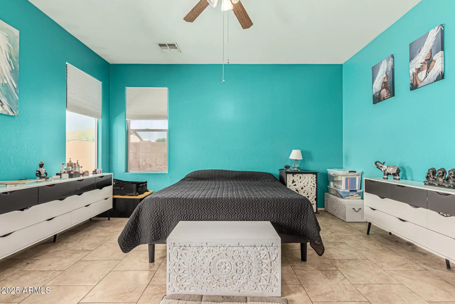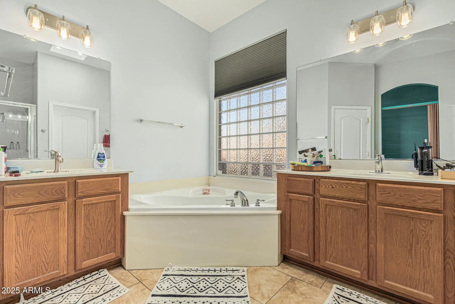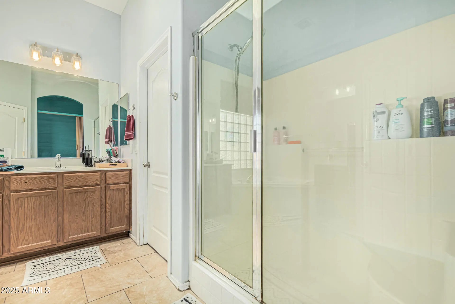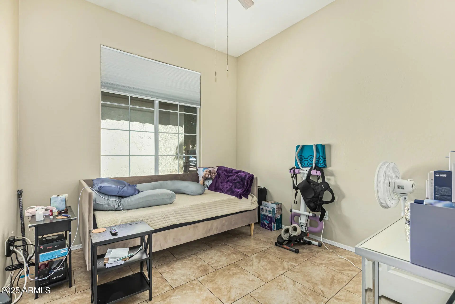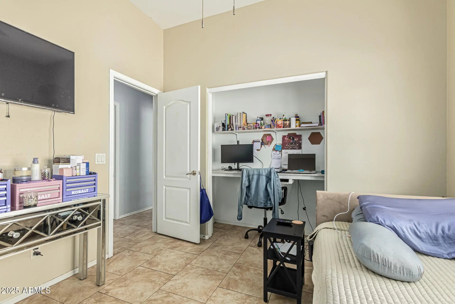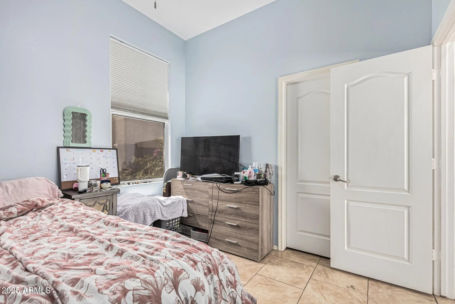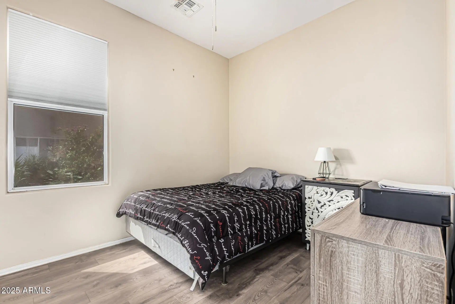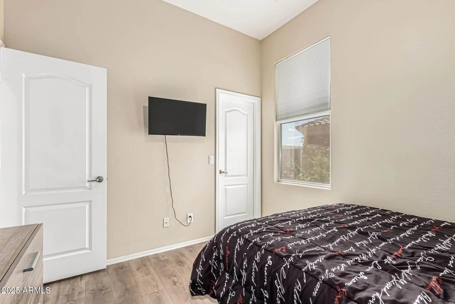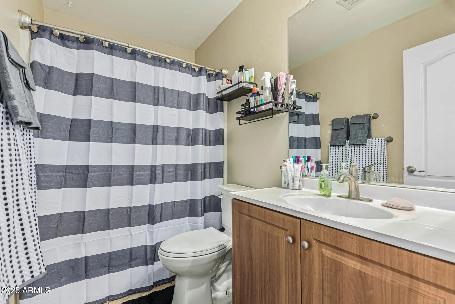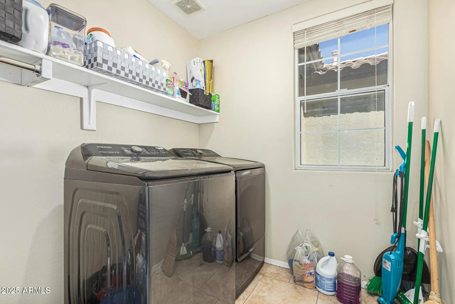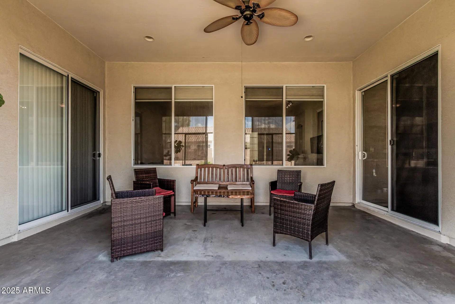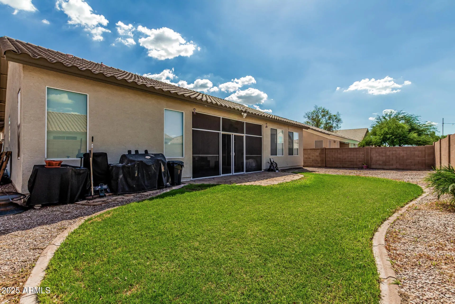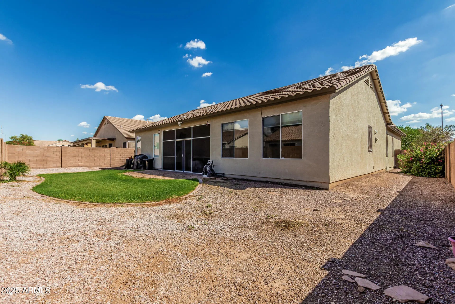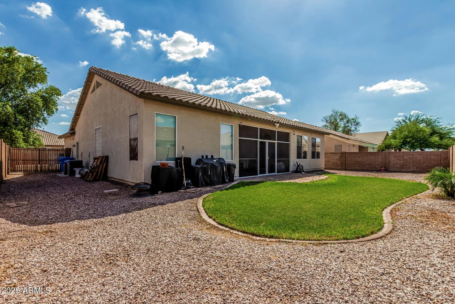- 4 Beds
- 2 Baths
- 2,203 Sqft
- .19 Acres
3318 W Latona Road
This spacious 4-bedroom, 2-bath home offers a versatile open floor plan with a separate formal dining room, living room, and family room—perfect for both entertaining and everyday living. The chef-inspired kitchen features granite countertops, an oversized island, refrigerator, wine cooler, abundant cabinetry, and a pantry. Master split floor plan for added privacy, plus a screen-enclosed patio, north-south exposure, and a lush grass backyard ideal for relaxation or play. Located within walking distance to Aguila Golf Course, Cesar Chavez Park, shopping, restaurants, and entertainment, this home offers both comfort and convenience in a sought-after neighborhood.
Essential Information
- MLS® #6916028
- Price$455,000
- Bedrooms4
- Bathrooms2.00
- Square Footage2,203
- Acres0.19
- Year Built2004
- TypeResidential
- Sub-TypeSingle Family Residence
- StyleRanch
- StatusActive
Community Information
- Address3318 W Latona Road
- SubdivisionSIERRA VISTA
- CityLaveen
- CountyMaricopa
- StateAZ
- Zip Code85339
Amenities
- AmenitiesBiking/Walking Path
- UtilitiesSRP, SW Gas
- Parking Spaces3
- # of Garages3
Parking
RV Access/Parking, RV Gate, Garage Door Opener
Interior
- HeatingNatural Gas
- CoolingCentral Air, Ceiling Fan(s)
- # of Stories1
Interior Features
High Speed Internet, Granite Counters, Double Vanity, Eat-in Kitchen, 9+ Flat Ceilings, Kitchen Island, Pantry, Separate Shwr & Tub
Exterior
- WindowsDual Pane
- RoofTile
- ConstructionStucco, Wood Frame
Exterior Features
Covered Patio(s), Patio, Screened in Patio(s)
Lot Description
North/South Exposure, Sprinklers In Rear, Sprinklers In Front, Gravel/Stone Front, Gravel/Stone Back, Grass Back
School Information
- ElementarySouthwest Elementary School
- MiddleSouthwest Elementary School
- HighCesar Chavez High School
District
Phoenix Union High School District
Listing Details
- OfficeRealty ONE Group
Price Change History for 3318 W Latona Road, Laveen, AZ (MLS® #6916028)
| Date | Details | Change |
|---|---|---|
| Price Reduced from $460,000 to $455,000 |
Realty ONE Group.
![]() Information Deemed Reliable But Not Guaranteed. All information should be verified by the recipient and none is guaranteed as accurate by ARMLS. ARMLS Logo indicates that a property listed by a real estate brokerage other than Launch Real Estate LLC. Copyright 2025 Arizona Regional Multiple Listing Service, Inc. All rights reserved.
Information Deemed Reliable But Not Guaranteed. All information should be verified by the recipient and none is guaranteed as accurate by ARMLS. ARMLS Logo indicates that a property listed by a real estate brokerage other than Launch Real Estate LLC. Copyright 2025 Arizona Regional Multiple Listing Service, Inc. All rights reserved.
Listing information last updated on December 25th, 2025 at 7:03am MST.



