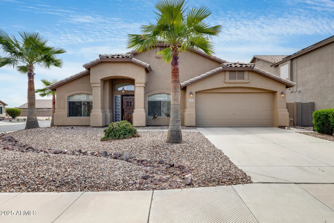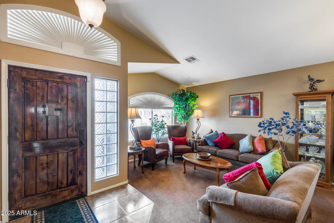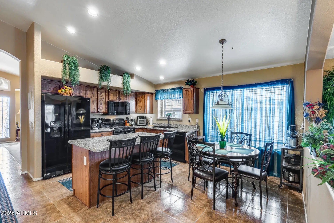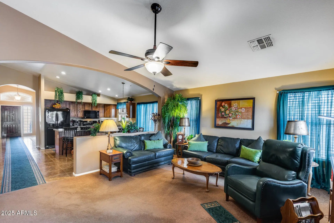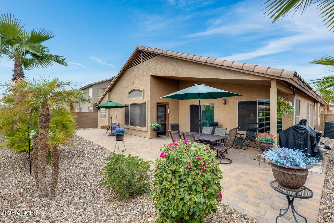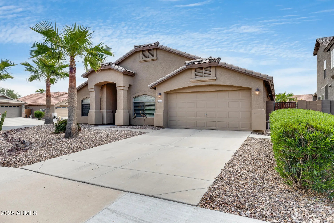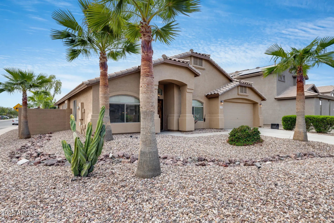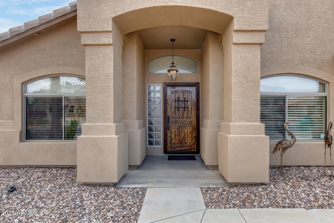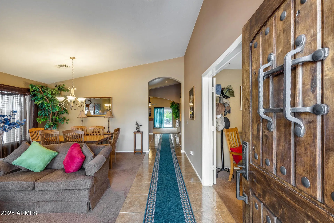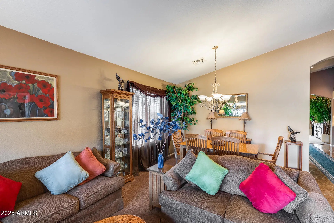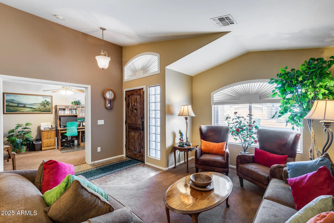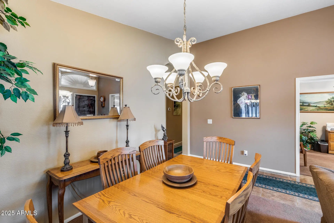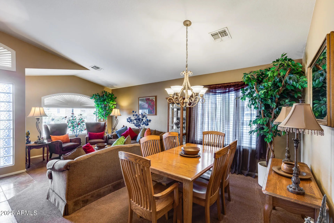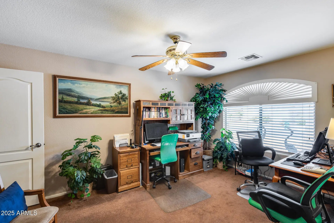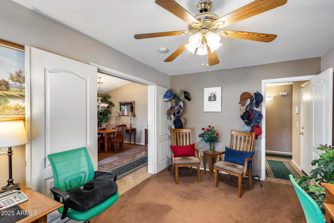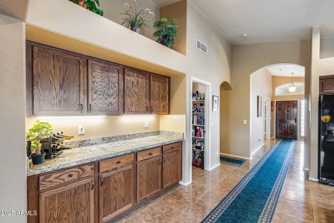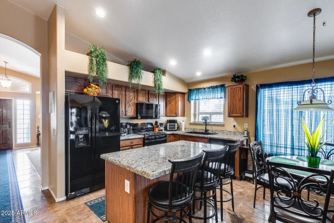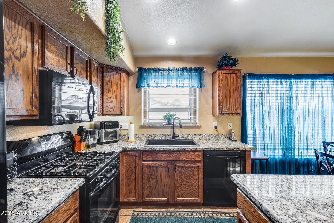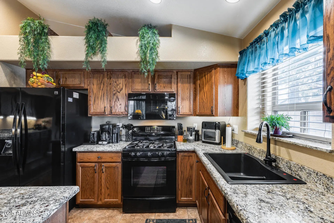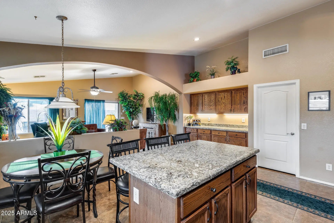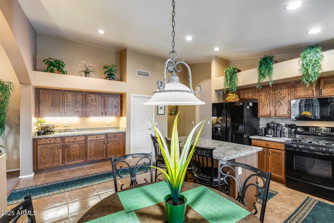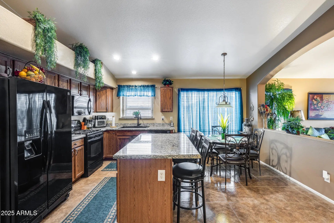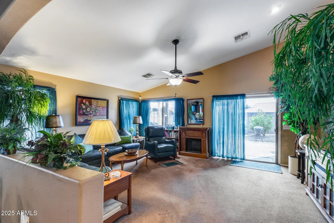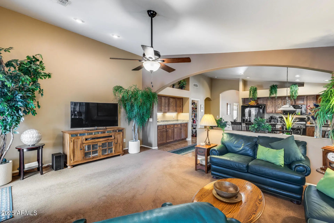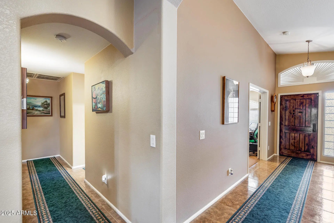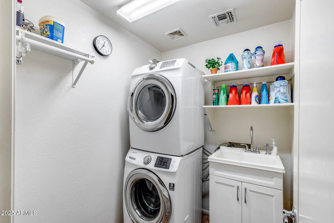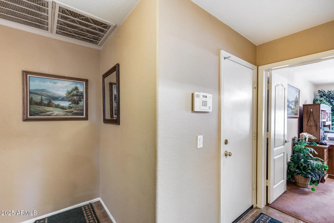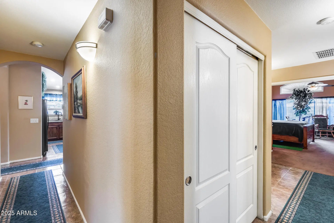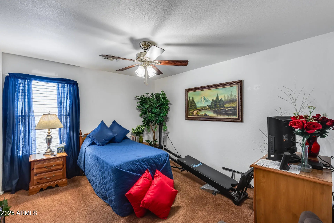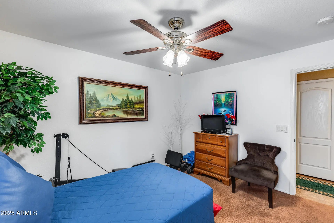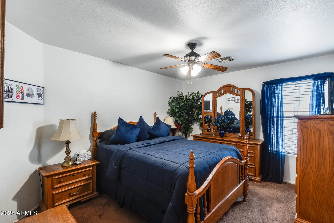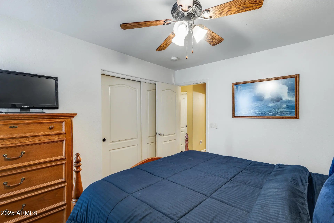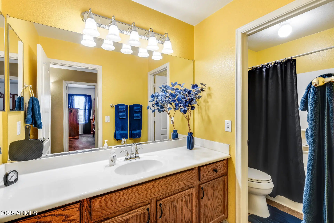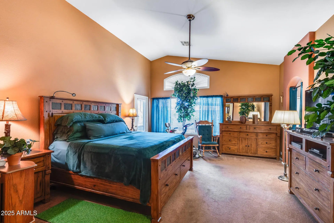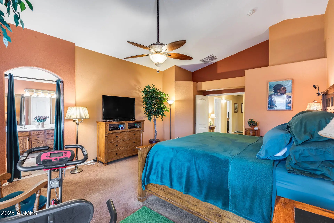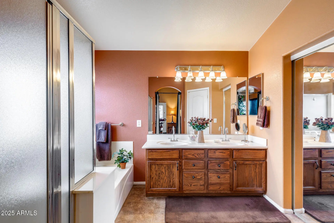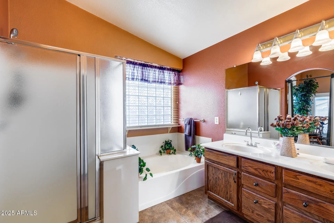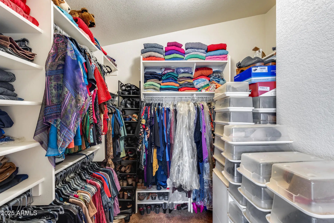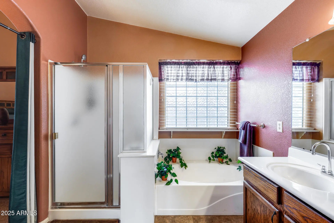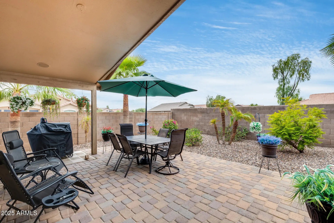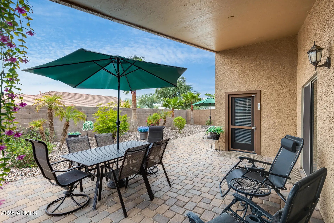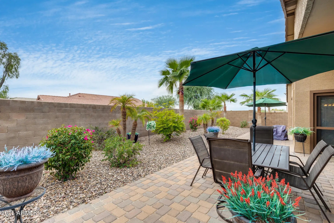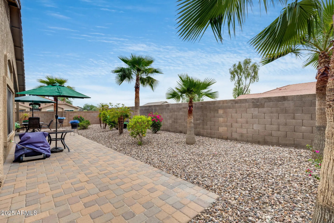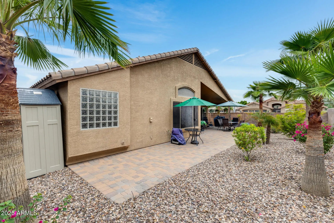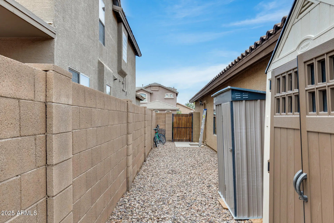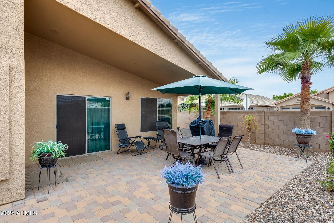- 3 Beds
- 2 Baths
- 2,312 Sqft
- .16 Acres
41919 W Frost Drive
Golf Community Living on a Prime Corner Lot! This 3 bedroom, 2 bath home offers 2,311 sq ft of spacious living with vaulted ceilings, large windows with blinds, and tile flooring throughout. The well-designed floor plan includes a den, formal living and dining rooms, and an eat-in kitchen featuring oak cabinetry, granite countertops, walk-in pantry, and center island. The master suite is a private retreat with double sinks, separate tub and shower, and direct access to the covered patio. Outside, enjoy a serene backyard with a shaded patio—perfect for relaxing or entertaining. Set on a large corner lot in a welcoming golf community with children's playgrounds and more, this home blends comfort, lifestyle, and convenience.
Essential Information
- MLS® #6916075
- Price$394,990
- Bedrooms3
- Bathrooms2.00
- Square Footage2,312
- Acres0.16
- Year Built2005
- TypeResidential
- Sub-TypeSingle Family Residence
- StatusActive
Community Information
- Address41919 W Frost Drive
- CityMaricopa
- CountyPinal
- StateAZ
- Zip Code85138
Subdivision
PHASE II PARCEL 26A AT RANCHO EL DORADO
Amenities
- AmenitiesGolf, Playground
- UtilitiesSW Gas, Oth Elec (See Rmrks)
- Parking Spaces4
- ParkingGarage Door Opener
- # of Garages2
Interior
- HeatingNatural Gas
- # of Stories1
Interior Features
Granite Counters, Double Vanity, Eat-in Kitchen, Kitchen Island, Full Bth Master Bdrm, Separate Shwr & Tub
Cooling
Central Air, Ceiling Fan(s), Programmable Thmstat
Exterior
- Exterior FeaturesCovered Patio(s)
- WindowsDual Pane
- RoofTile
- ConstructionStucco, Wood Frame, Painted
Lot Description
Sprinklers In Rear, Sprinklers In Front, Corner Lot, Desert Back, Desert Front
School Information
- ElementaryPima Butte Elementary School
- MiddleMaricopa Wells Middle School
- HighMaricopa High School
District
Maricopa Unified School District
Listing Details
- OfficeMy Home Group Real Estate
Price Change History for 41919 W Frost Drive, Maricopa, AZ (MLS® #6916075)
| Date | Details | Change |
|---|---|---|
| Price Reduced from $399,999 to $394,990 |
My Home Group Real Estate.
![]() Information Deemed Reliable But Not Guaranteed. All information should be verified by the recipient and none is guaranteed as accurate by ARMLS. ARMLS Logo indicates that a property listed by a real estate brokerage other than Launch Real Estate LLC. Copyright 2026 Arizona Regional Multiple Listing Service, Inc. All rights reserved.
Information Deemed Reliable But Not Guaranteed. All information should be verified by the recipient and none is guaranteed as accurate by ARMLS. ARMLS Logo indicates that a property listed by a real estate brokerage other than Launch Real Estate LLC. Copyright 2026 Arizona Regional Multiple Listing Service, Inc. All rights reserved.
Listing information last updated on February 6th, 2026 at 7:28am MST.



