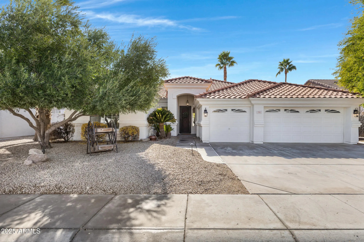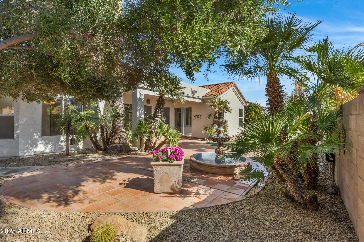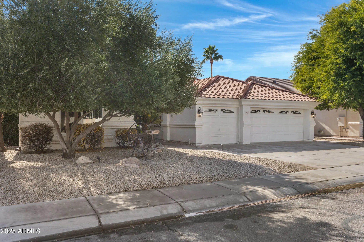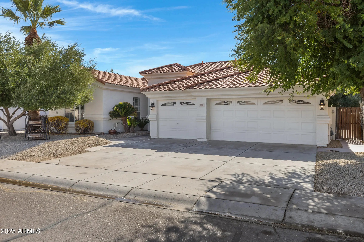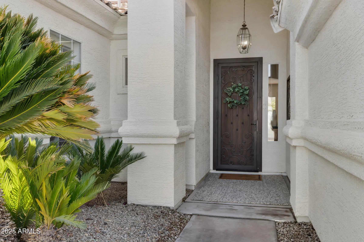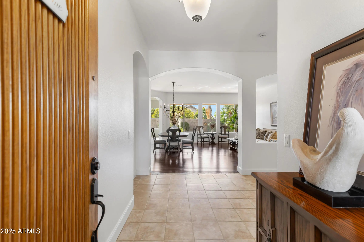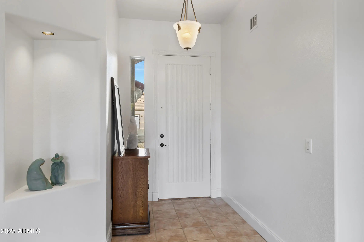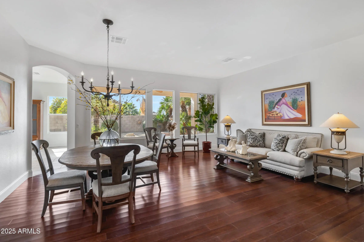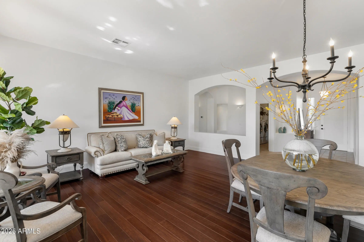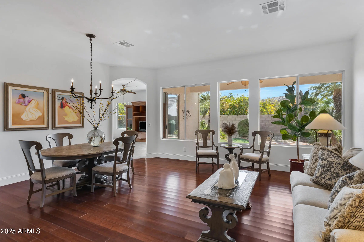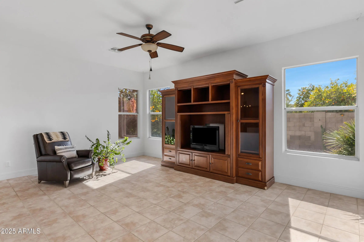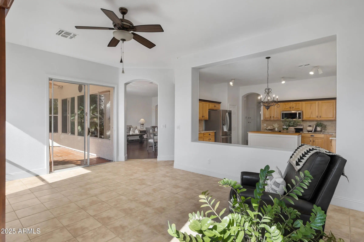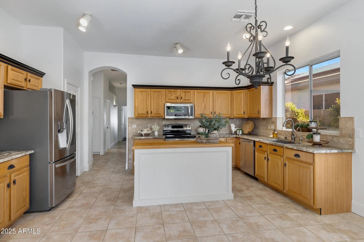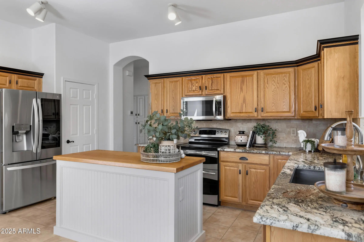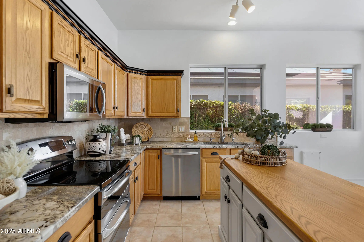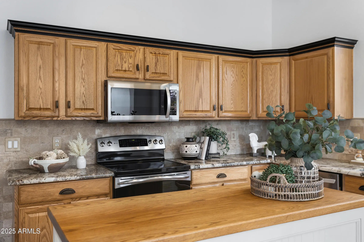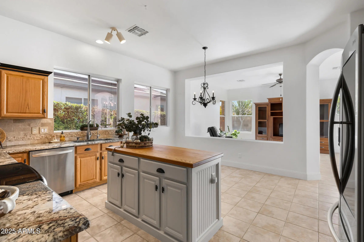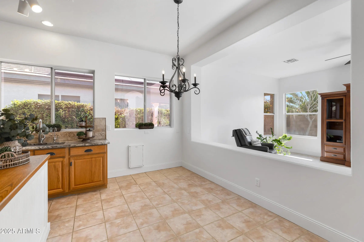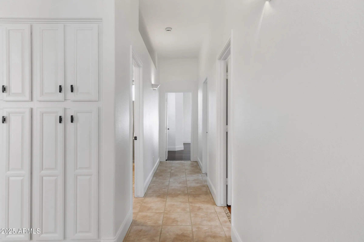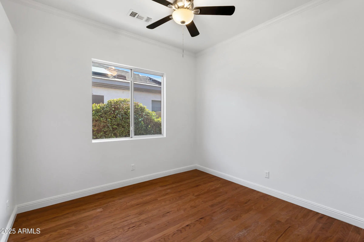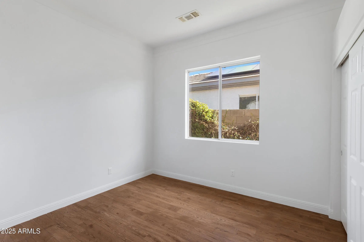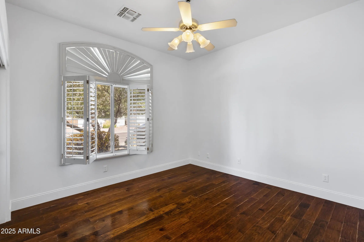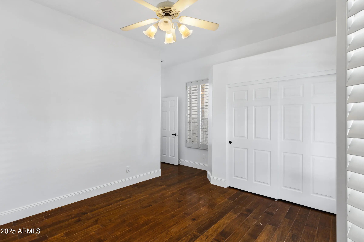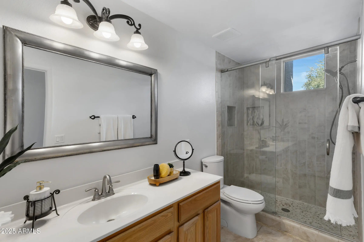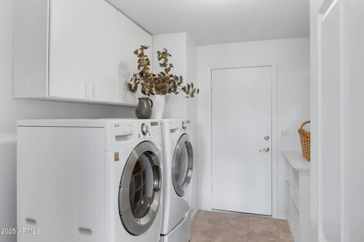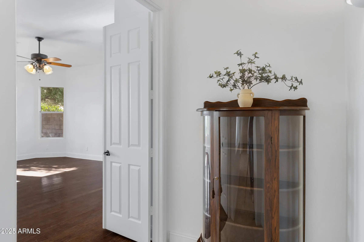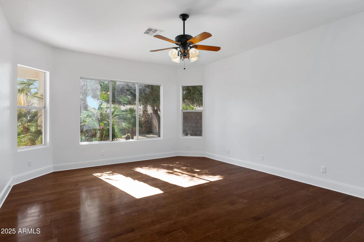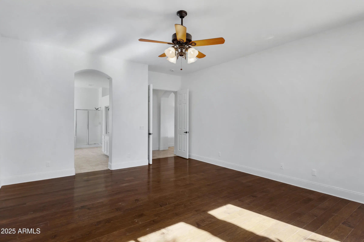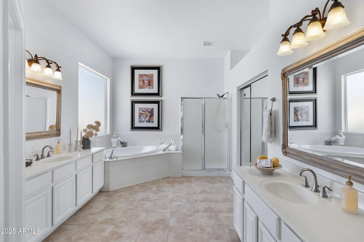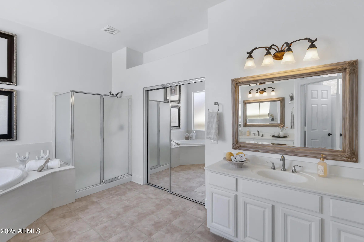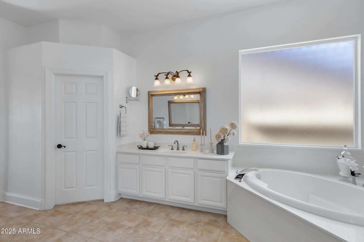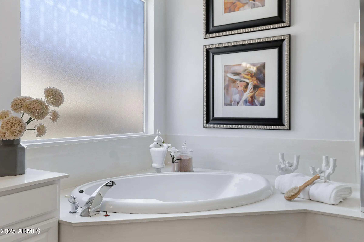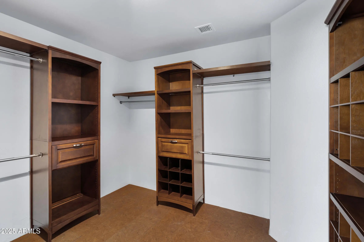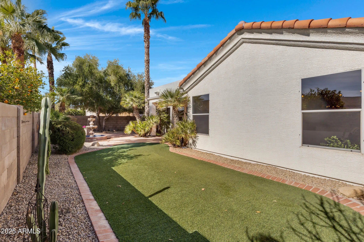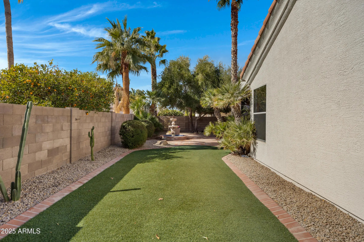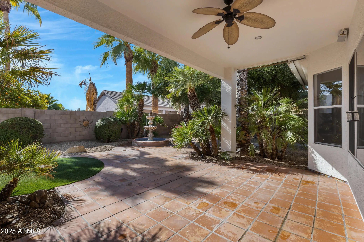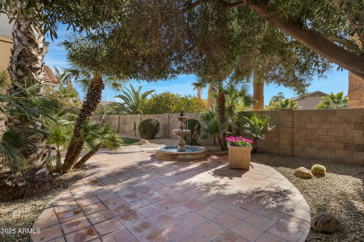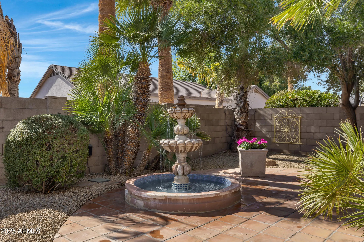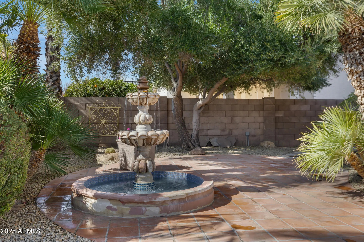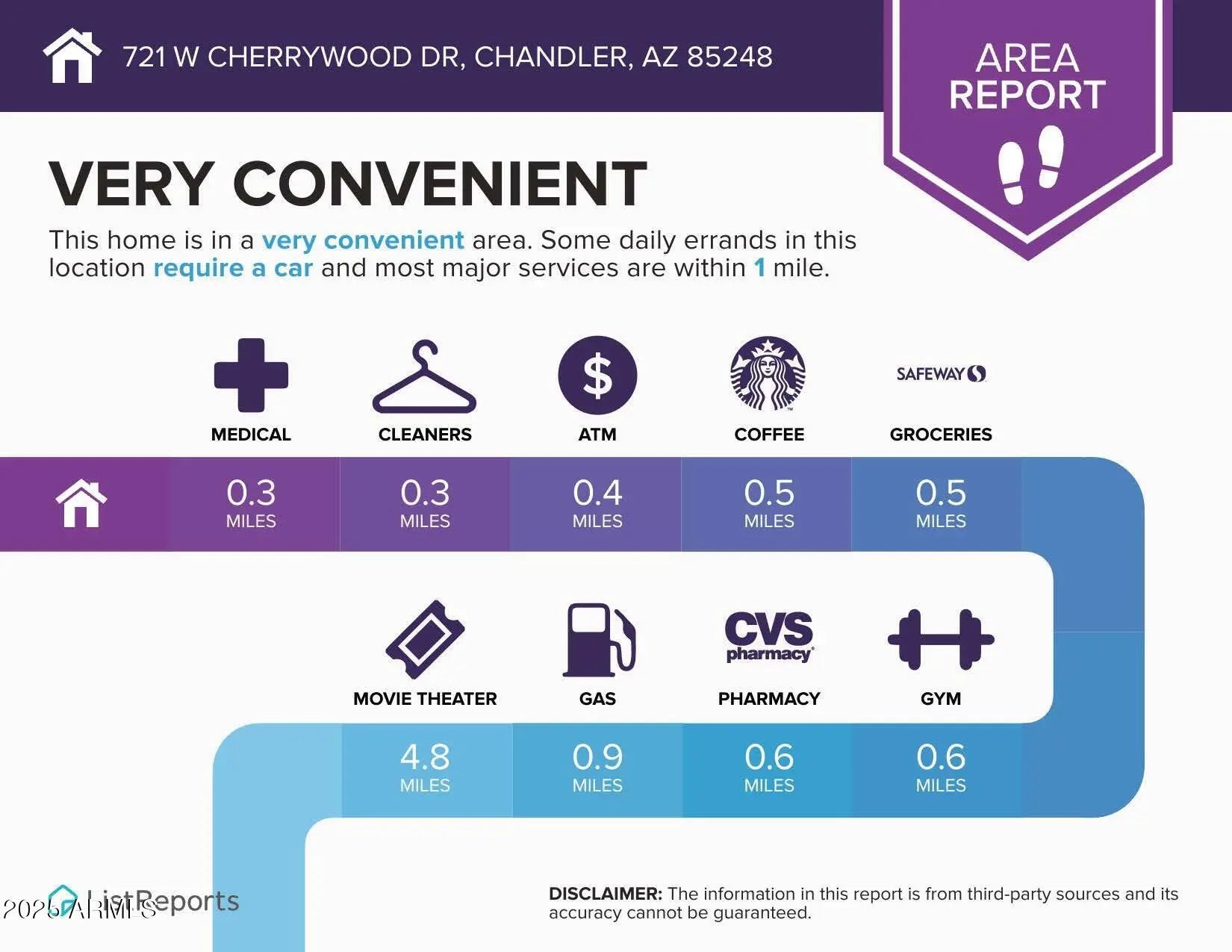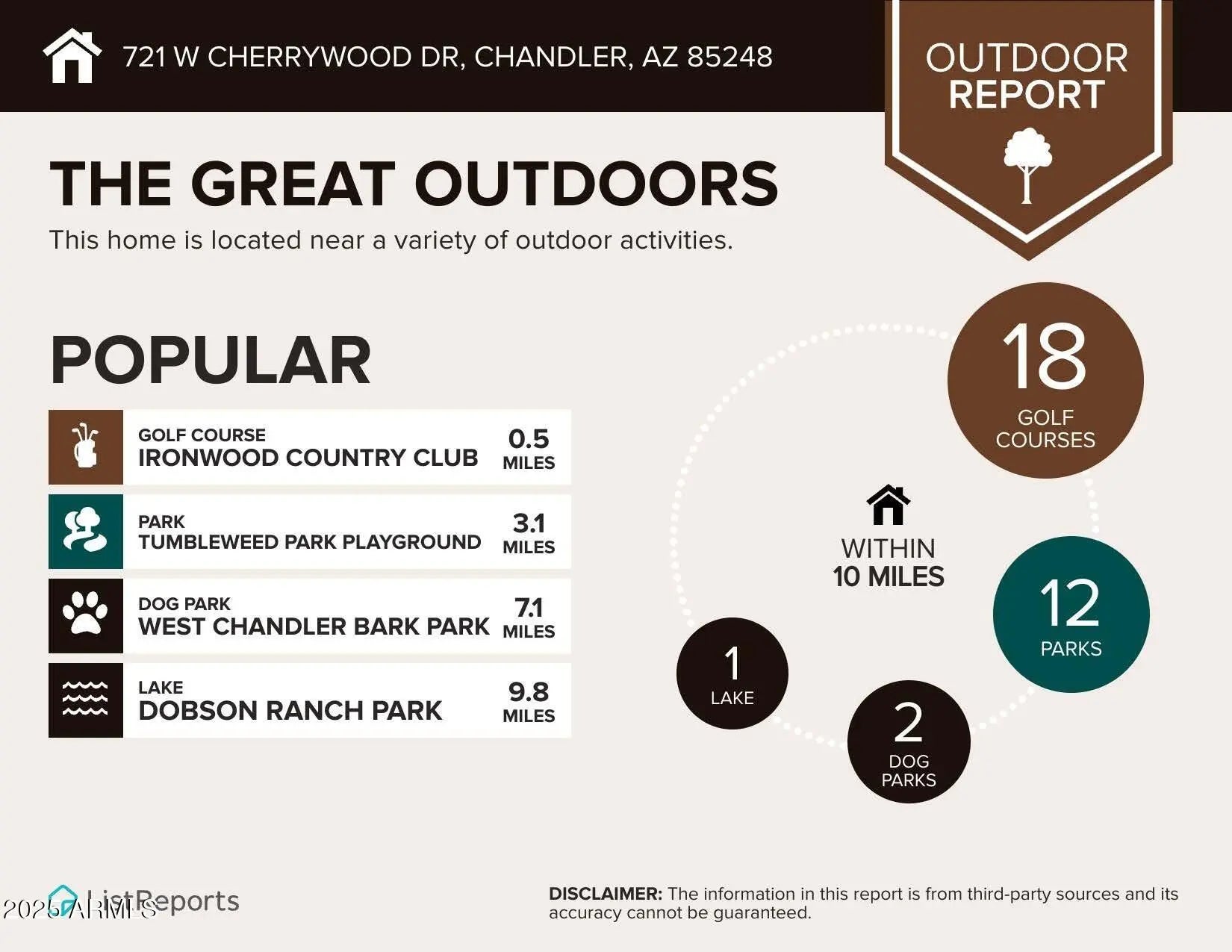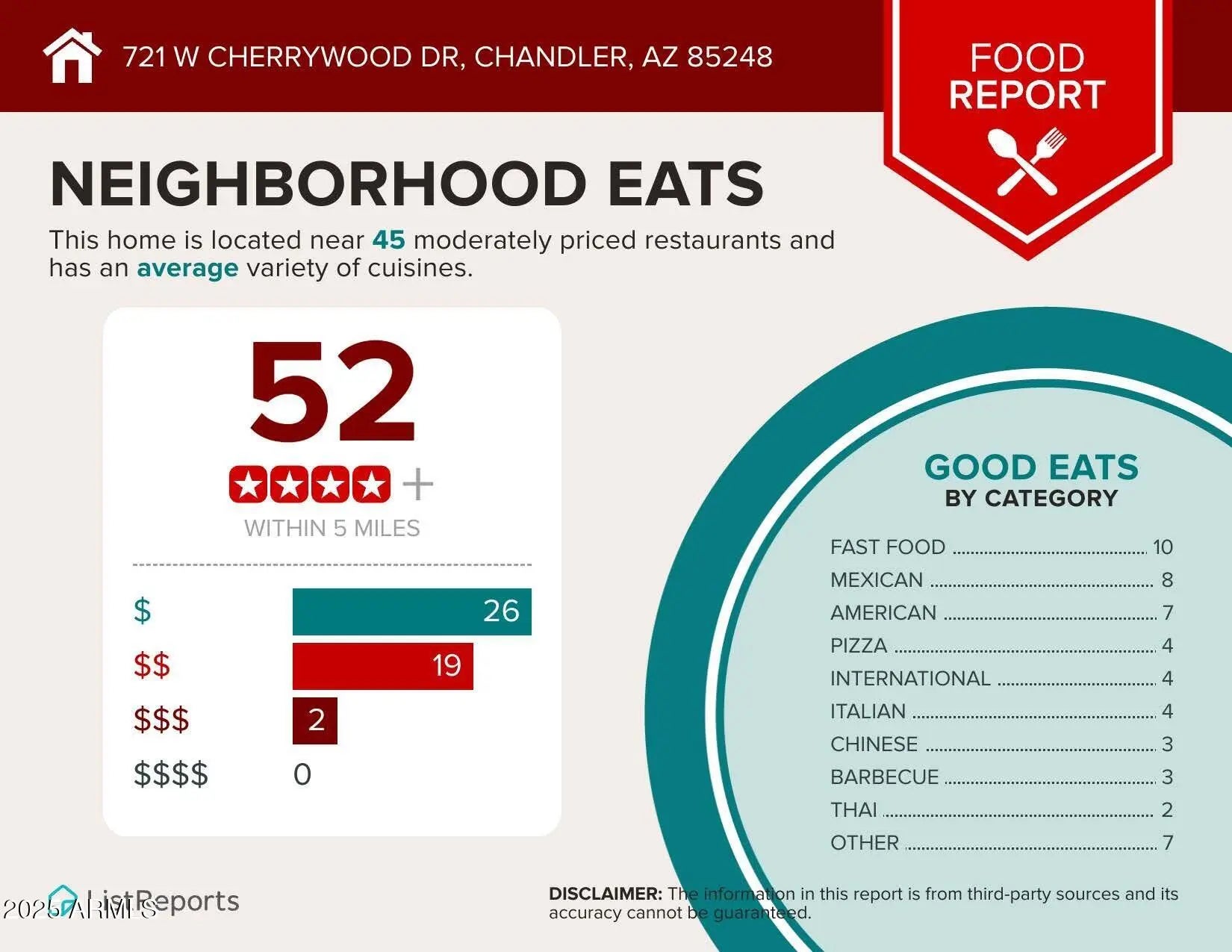- 3 Beds
- 2 Baths
- 2,417 Sqft
- .18 Acres
721 W Cherrywood Drive
Now priced at $625,000 - a rare opportunity to own a spacious open floor plan in a quiet, desirable neighborhood. Homes in this area have appraised at $740K+ and sold for more, making this an exceptional value near Intel, BASIS schools, golf, lakes, and shopping, with plenty of room to make it your own. Don't miss this chance to secure a home with great bones, generous space, prime location, and exceptional value.
Essential Information
- MLS® #6916180
- Price$625,000
- Bedrooms3
- Bathrooms2.00
- Square Footage2,417
- Acres0.18
- Year Built1998
- TypeResidential
- Sub-TypeSingle Family Residence
- StatusActive
Community Information
- Address721 W Cherrywood Drive
- SubdivisionOAKWOOD LAKES
- CityChandler
- CountyMaricopa
- StateAZ
- Zip Code85248
Amenities
- AmenitiesLake
- UtilitiesSRP, SW Gas
- Parking Spaces3
- # of Garages3
Parking
Garage Door Opener, Direct Access, Attch'd Gar Cabinets, Separate Strge Area
Interior
- AppliancesWater Purifier
- # of Stories1
Interior Features
High Speed Internet, Granite Counters, Double Vanity, 9+ Flat Ceilings, Kitchen Island, Full Bth Master Bdrm, Separate Shwr & Tub
Heating
ENERGY STAR Qualified Equipment, Natural Gas
Cooling
Central Air, Ceiling Fan(s), ENERGY STAR Qualified Equipment, Programmable Thmstat
Exterior
- WindowsTinted Windows
- RoofTile
Exterior Features
Covered Patio(s), Patio, Storage
Lot Description
Desert Front, Gravel/Stone Front, Gravel/Stone Back, Synthetic Grass Back
Construction
Stucco, Wood Frame, Low VOC Paint, Painted
School Information
- DistrictChandler Unified District #80
- MiddleBogle Junior High School
- HighHamilton High School
Elementary
Chandler Traditional Academy - Independence
Listing Details
- OfficeCompass
Price Change History for 721 W Cherrywood Drive, Chandler, AZ (MLS® #6916180)
| Date | Details | Change |
|---|---|---|
| Price Reduced from $639,000 to $625,000 | ||
| Price Reduced from $649,000 to $639,000 | ||
| Status Changed from Pending to Active | – | |
| Status Changed from Active to Pending | – |
Compass.
![]() Information Deemed Reliable But Not Guaranteed. All information should be verified by the recipient and none is guaranteed as accurate by ARMLS. ARMLS Logo indicates that a property listed by a real estate brokerage other than Launch Real Estate LLC. Copyright 2025 Arizona Regional Multiple Listing Service, Inc. All rights reserved.
Information Deemed Reliable But Not Guaranteed. All information should be verified by the recipient and none is guaranteed as accurate by ARMLS. ARMLS Logo indicates that a property listed by a real estate brokerage other than Launch Real Estate LLC. Copyright 2025 Arizona Regional Multiple Listing Service, Inc. All rights reserved.
Listing information last updated on October 31st, 2025 at 9:39am MST.



