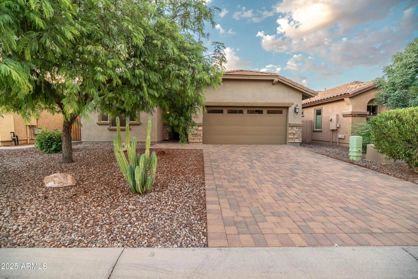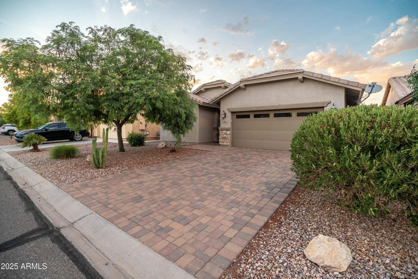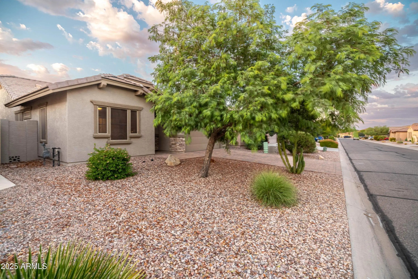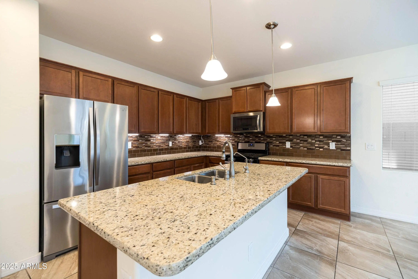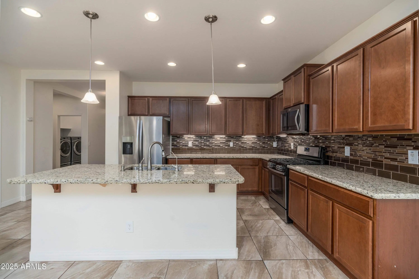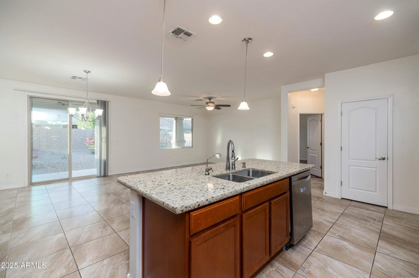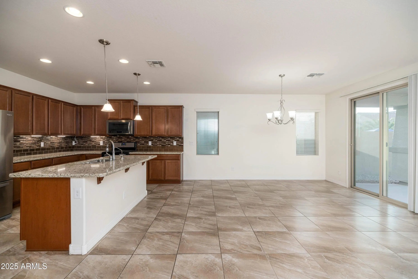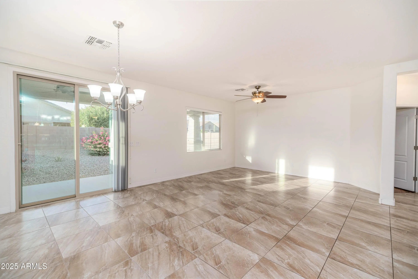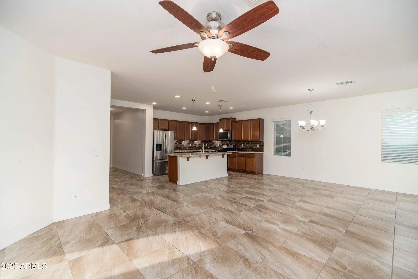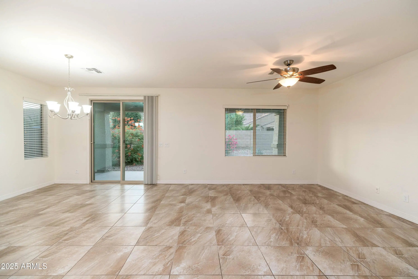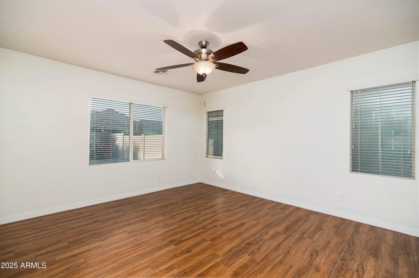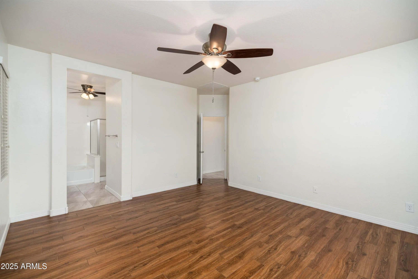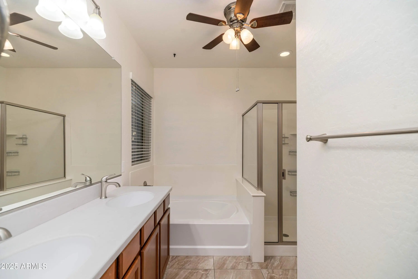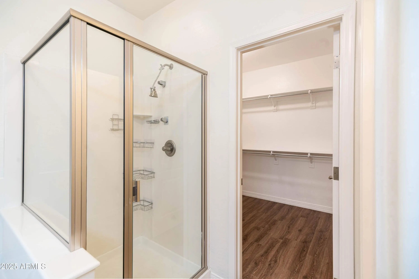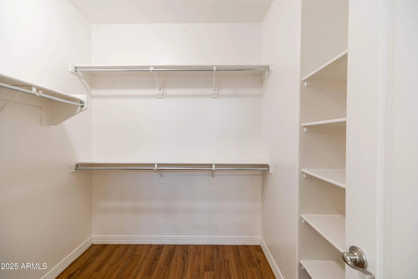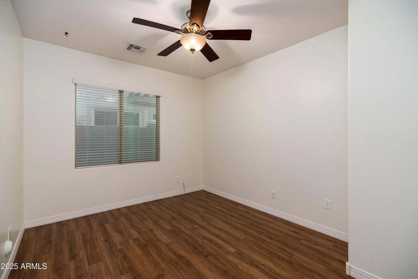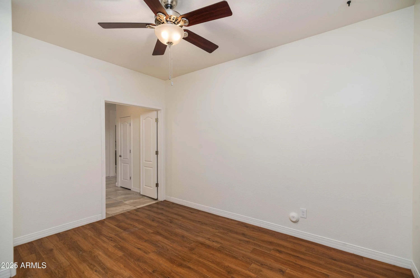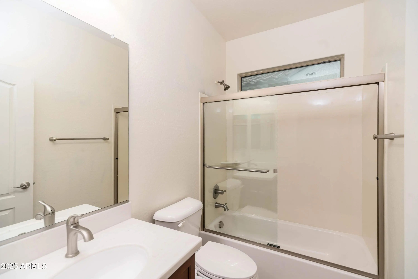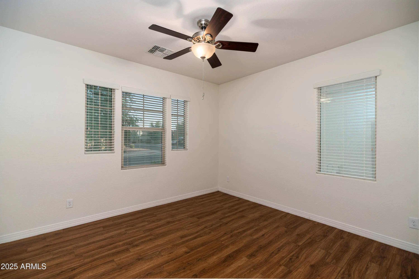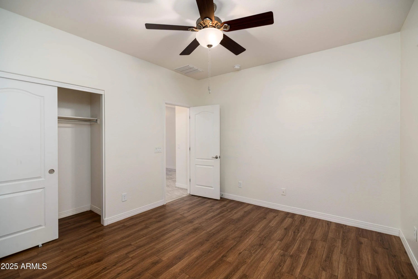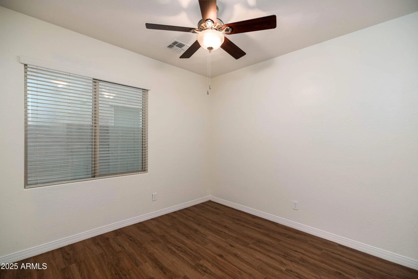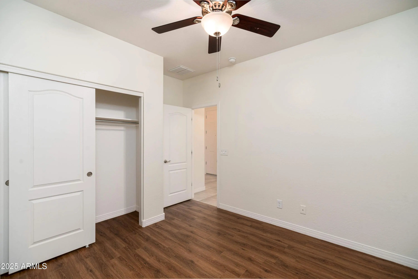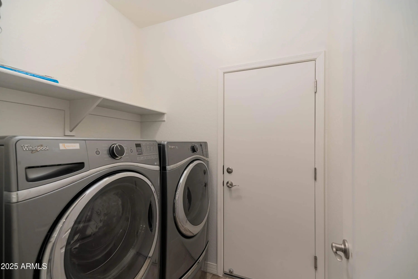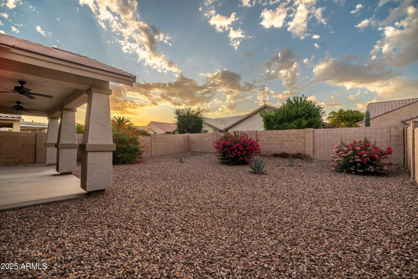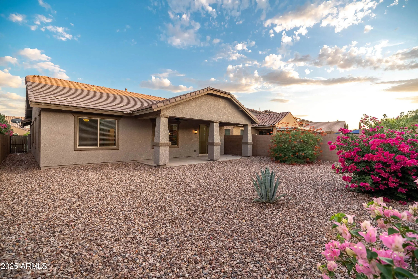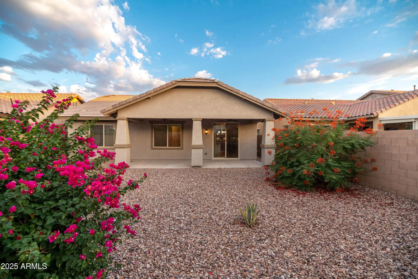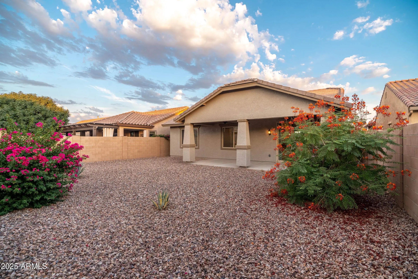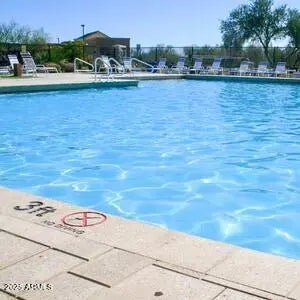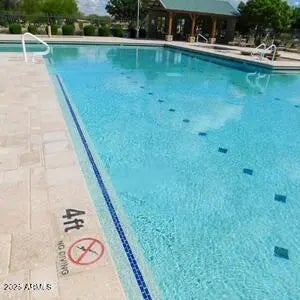- 3 Beds
- 2 Baths
- 1,829 Sqft
- .14 Acres
362 E Red Mesa Trail
Upgraded home, built in 2015, offers a modern layout featuring 3 bedrooms + office (which could be 4th bedroom with no closet). Pavered driveway enhances its curb appeal, while the interior showcases tall, flat ceilings & neutral decor, complemented by oversized tile flooring throughout. The bedrooms & den are adorned with wood-look tile. Gourmet kitchen includes elegant granite countertops, dark wood cabinetry, a large island with seating, pendant lighting & upgraded stainless steel appliances. Spacious great room seamlessly connects to the kitchen & dining areas. Primary suite boasts a large bedroom, walk-in closet, soaking tub, walk-in glass shower & double vanities. Situated within the sought-after Johnson Ranch community, offering pools, spas, parks, basketball, volleyball & more.
Essential Information
- MLS® #6916215
- Price$349,900
- Bedrooms3
- Bathrooms2.00
- Square Footage1,829
- Acres0.14
- Year Built2015
- TypeResidential
- Sub-TypeSingle Family Residence
- StyleRanch
- StatusActive
Community Information
- Address362 E Red Mesa Trail
- SubdivisionJOHNSON RANCH UNIT 23B
- CitySan Tan Valley
- CountyPinal
- StateAZ
- Zip Code85143
Amenities
- UtilitiesSRP, Oth Gas (See Rmrks)
- Parking Spaces4
- ParkingGarage Door Opener
- # of Garages2
Amenities
Golf, Community Spa, Community Spa Htd, Biking/Walking Path
Interior
- HeatingNatural Gas
- # of Stories1
Interior Features
High Speed Internet, Granite Counters, Double Vanity, Eat-in Kitchen, 9+ Flat Ceilings, Kitchen Island, Pantry, Full Bth Master Bdrm
Cooling
Ceiling Fan(s), Programmable Thmstat
Exterior
- Exterior FeaturesCovered Patio(s), Patio
- WindowsSolar Screens, Dual Pane
- RoofTile
- ConstructionStucco, Wood Frame, Painted
Lot Description
Gravel/Stone Front, Gravel/Stone Back, Irrigation Front, Irrigation Back
School Information
- ElementaryWalker Butte K-8
- MiddleWalker Butte K-8
- HighSan Tan Foothills High School
District
Florence Unified School District
Listing Details
Office
Keller Williams Realty Sonoran Living
Price Change History for 362 E Red Mesa Trail, San Tan Valley, AZ (MLS® #6916215)
| Date | Details | Change |
|---|---|---|
| Price Reduced from $374,900 to $349,900 | ||
| Price Reduced from $379,900 to $374,900 | ||
| Price Reduced from $399,900 to $379,900 |
Keller Williams Realty Sonoran Living.
![]() Information Deemed Reliable But Not Guaranteed. All information should be verified by the recipient and none is guaranteed as accurate by ARMLS. ARMLS Logo indicates that a property listed by a real estate brokerage other than Launch Real Estate LLC. Copyright 2025 Arizona Regional Multiple Listing Service, Inc. All rights reserved.
Information Deemed Reliable But Not Guaranteed. All information should be verified by the recipient and none is guaranteed as accurate by ARMLS. ARMLS Logo indicates that a property listed by a real estate brokerage other than Launch Real Estate LLC. Copyright 2025 Arizona Regional Multiple Listing Service, Inc. All rights reserved.
Listing information last updated on November 6th, 2025 at 9:21am MST.



