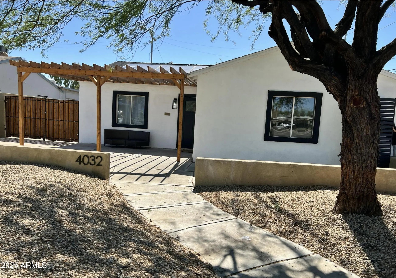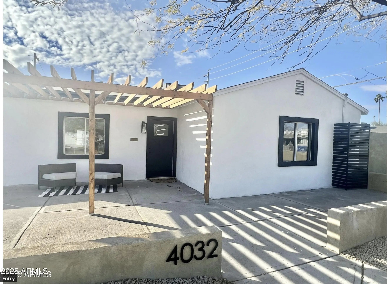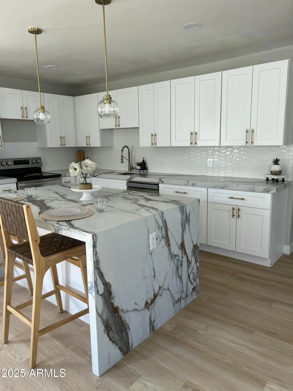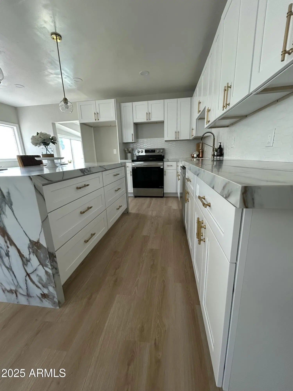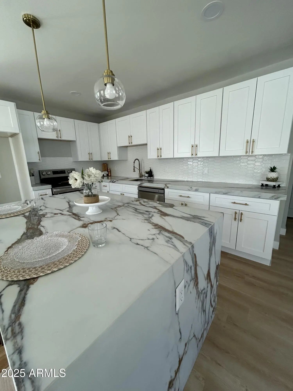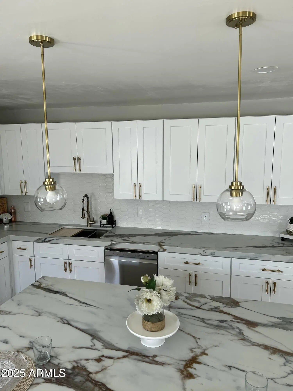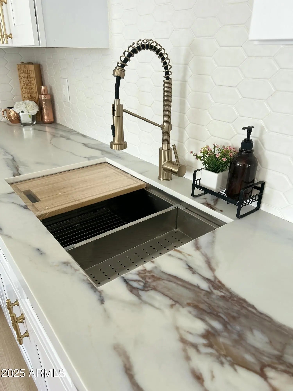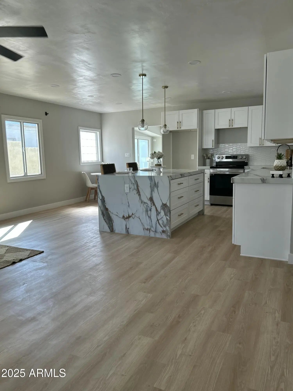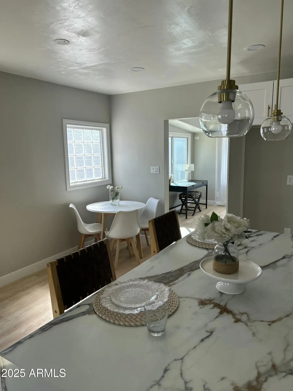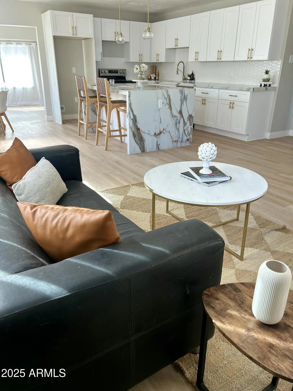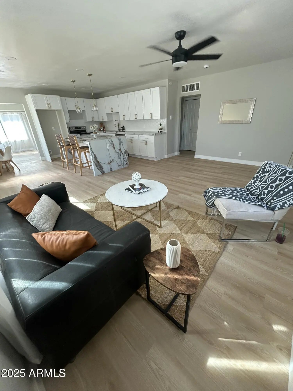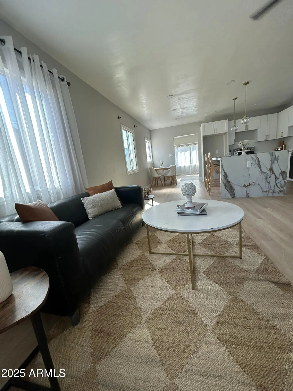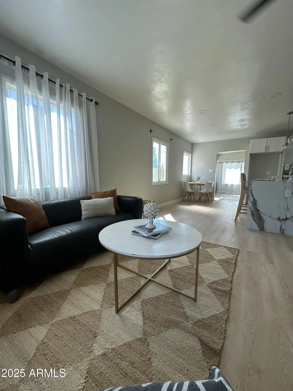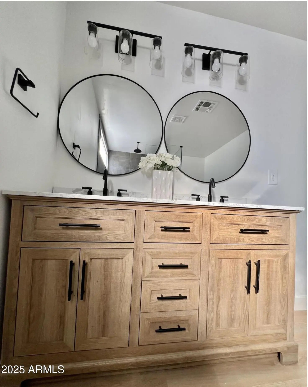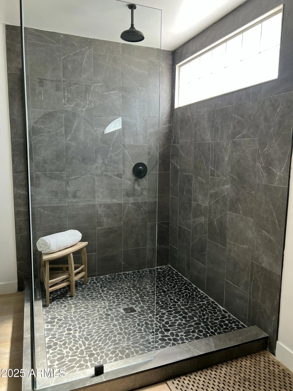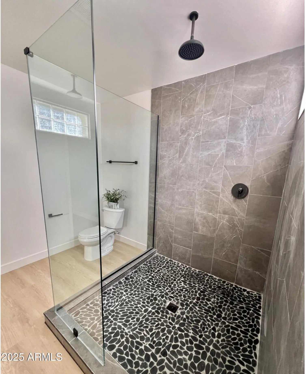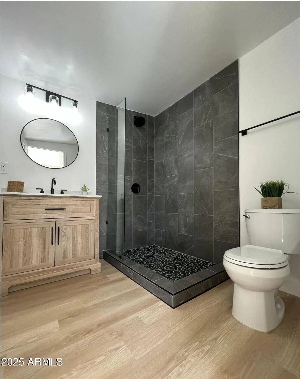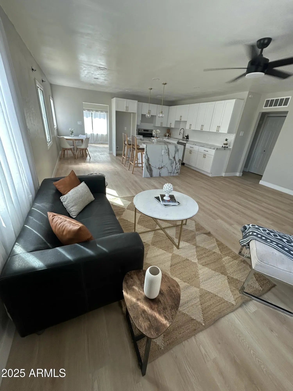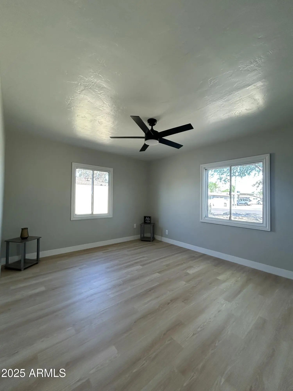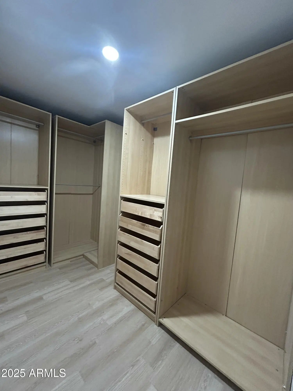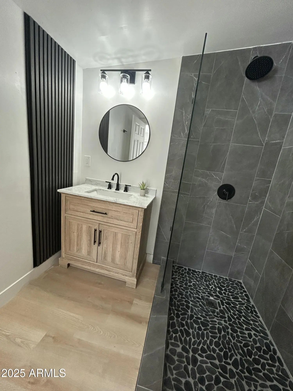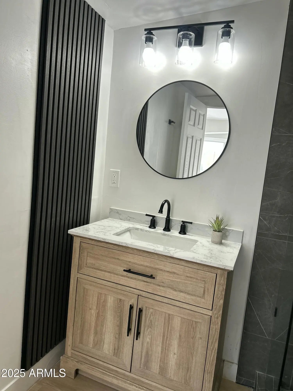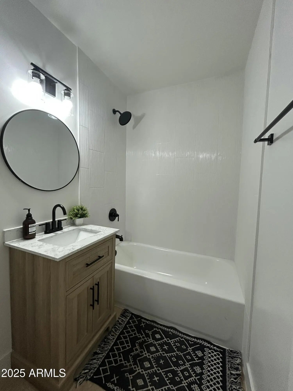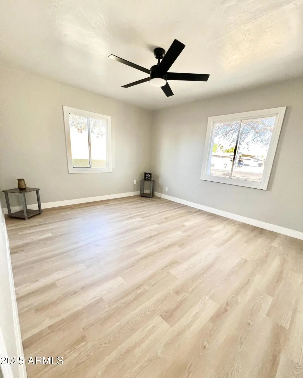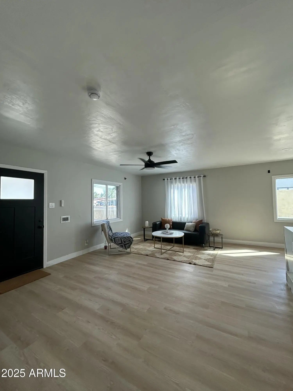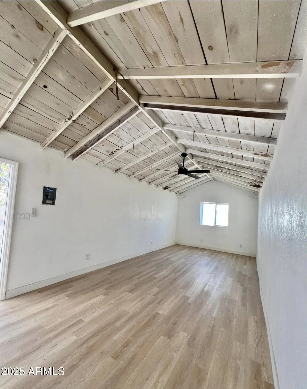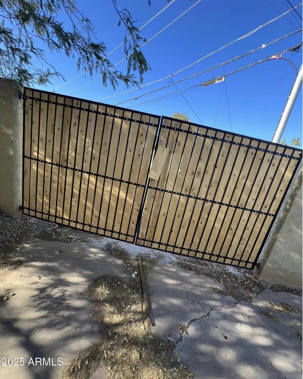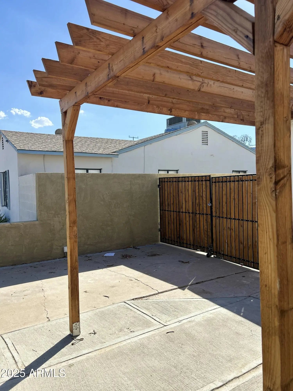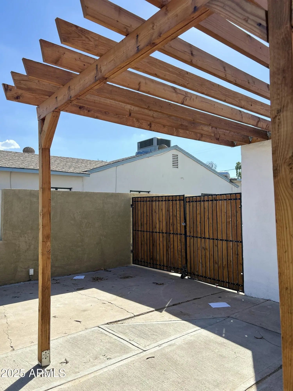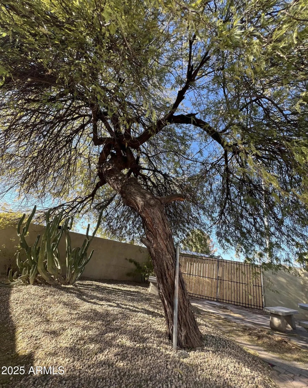- 5 Beds
- 3 Baths
- 2,224 Sqft
- .17 Acres
4032 N 11th Avenue
LARGEST FOR SALE HOME in 85013 UNDER 600k! DUAL RV GATES & CASITA! YES- CITY LIVING w/CASH FLOW INVESTMENT ENERGY! This is the house, this is the deal, this is the moment & we're sweetening the deal w/perks for both buyer and agent. Don't wait opportunities like this do not come twice.Fully Renovated Cozy Home Meets Midtown ENERGY- 4-Bed -3 BATH w/ Casita — BEST PRICED REMODELED HOME IN 85013. FULL MODERN RENOVATION, 2,400+ sqft, detached casita. Ignore Days on Market- as property has been completely REMODELED & MOVE IN READY W/STYLE! SOLAR POWERED , DOUBLE RV access & gated entry. Gourmet kitchen w/ granite counters, kitchen island& breakfast bar; dual-pane windows throughout. Bonus:500 sqft SHED (Office/AirBNB/MIL Suite)OPPORTUNITY ZONING R3. Where freedom, stability& prosperity align
Essential Information
- MLS® #6916310
- Price$449,088
- Bedrooms5
- Bathrooms3.00
- Square Footage2,224
- Acres0.17
- Year Built1947
- TypeResidential
- Sub-TypeSingle Family Residence
- StatusActive
Community Information
- Address4032 N 11th Avenue
- SubdivisionWOODLAWN PARK
- CityPhoenix
- CountyMaricopa
- StateAZ
- Zip Code85013
Amenities
- UtilitiesAPS, SW Gas
- Parking Spaces4
Amenities
Transportation Svcs, Near Bus Stop, Biking/Walking Path
Parking
Unassigned, RV Access/Parking, Gated, RV Gate, Rear Vehicle Entry, Separate Strge Area, Side Vehicle Entry
Interior
- AppliancesElectric Cooktop
- HeatingElectric
- CoolingCentral Air, Ceiling Fan(s)
- # of Stories1
Interior Features
High Speed Internet, Granite Counters, Double Vanity, Eat-in Kitchen, Breakfast Bar, 9+ Flat Ceilings, No Interior Steps, Vaulted Ceiling(s), Kitchen Island, Full Bth Master Bdrm
Exterior
- WindowsDual Pane
- RoofComposition
Exterior Features
Separate Guest House, Patio, Storage, Pvt Yrd(s)Crtyrd(s), Other
Lot Description
Alley, Corner Lot, Desert Front, Dirt Back, Gravel/Stone Back
Construction
Stucco, Wood Frame, Painted, Block
School Information
- ElementaryClarendon School
- MiddleOsborn Middle School
- HighCentral High School
District
Phoenix Union High School District
Listing Details
- OfficeVenture REI, LLC
Price Change History for 4032 N 11th Avenue, Phoenix, AZ (MLS® #6916310)
| Date | Details | Change | |
|---|---|---|---|
| Status Changed from Pending to Active | – | ||
| Price Reduced from $549,088 to $449,088 | |||
| Status Changed from Active to Pending | – | ||
| Price Increased from $449,088 to $549,088 | |||
| Price Reduced from $521,088 to $449,088 | |||
| Show More (2) | |||
| Price Reduced from $544,888 to $521,088 | |||
| Price Reduced from $549,888 to $544,888 | |||
Venture REI, LLC.
![]() Information Deemed Reliable But Not Guaranteed. All information should be verified by the recipient and none is guaranteed as accurate by ARMLS. ARMLS Logo indicates that a property listed by a real estate brokerage other than Launch Real Estate LLC. Copyright 2025 Arizona Regional Multiple Listing Service, Inc. All rights reserved.
Information Deemed Reliable But Not Guaranteed. All information should be verified by the recipient and none is guaranteed as accurate by ARMLS. ARMLS Logo indicates that a property listed by a real estate brokerage other than Launch Real Estate LLC. Copyright 2025 Arizona Regional Multiple Listing Service, Inc. All rights reserved.
Listing information last updated on November 5th, 2025 at 7:34pm MST.



