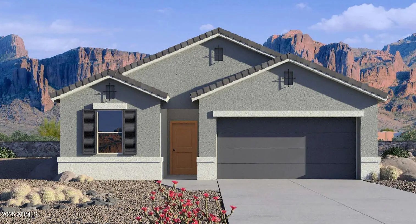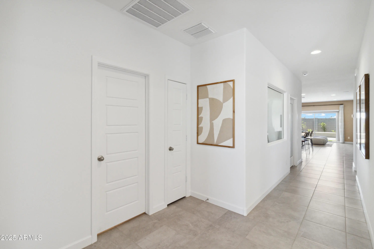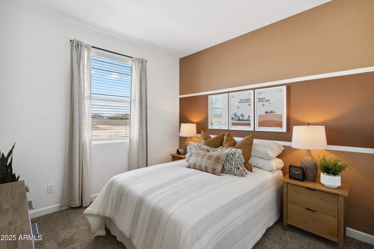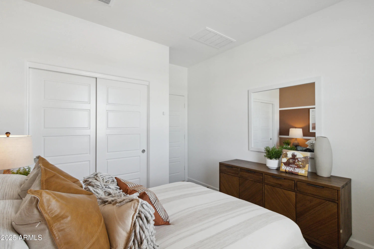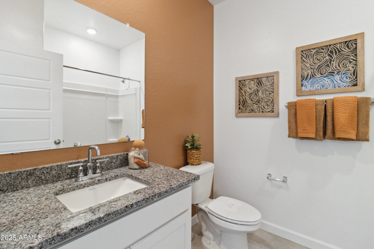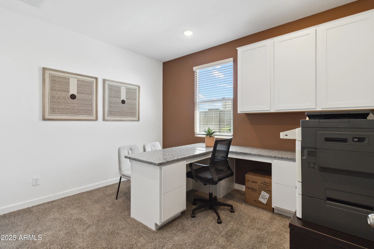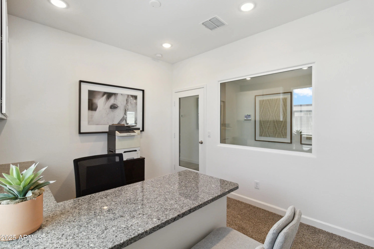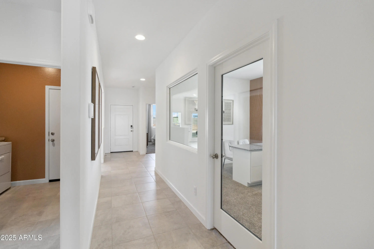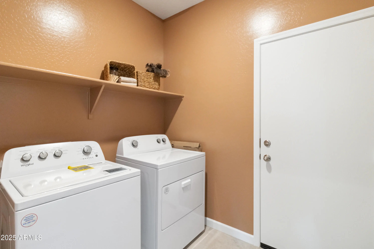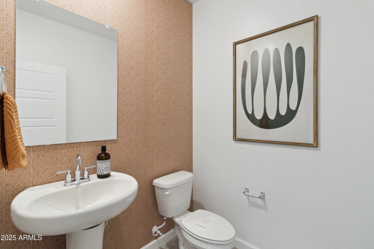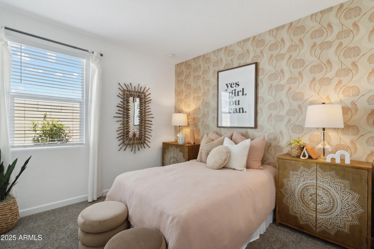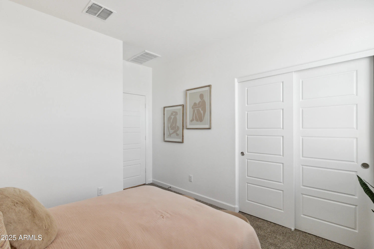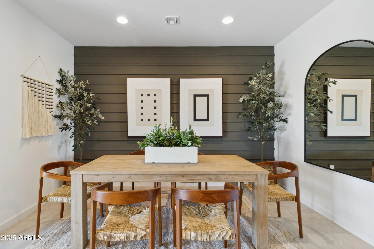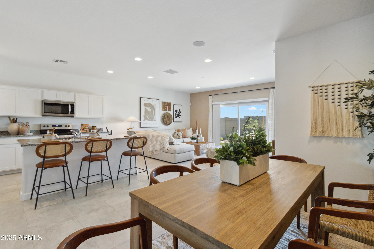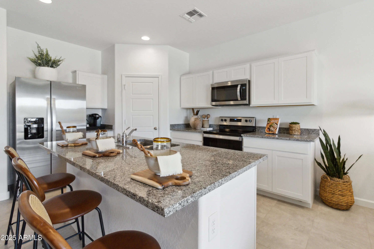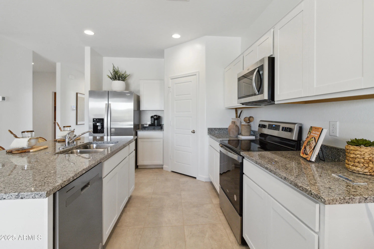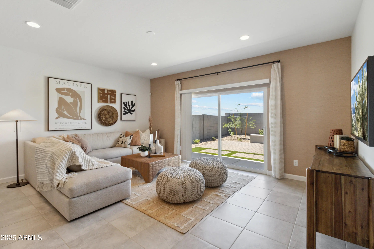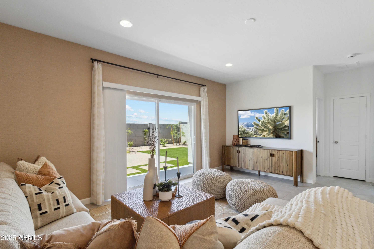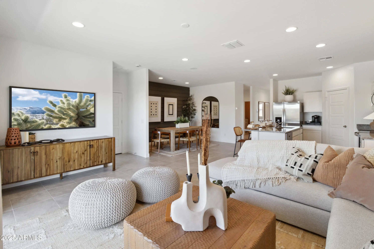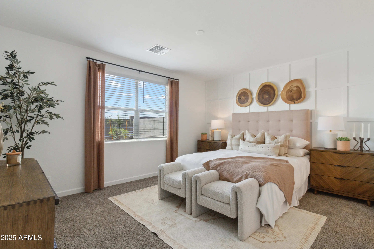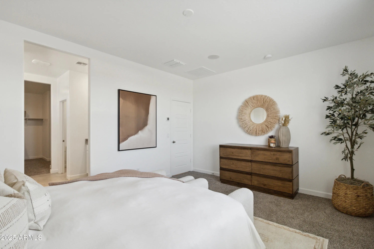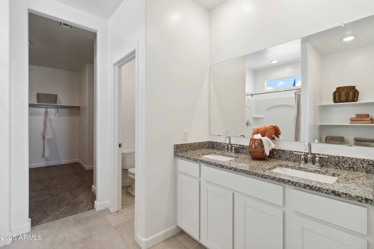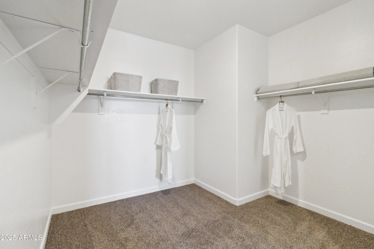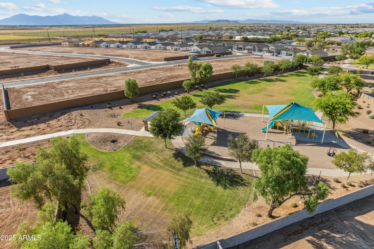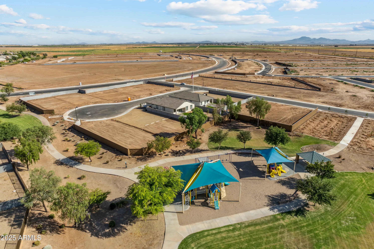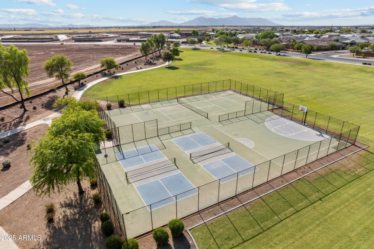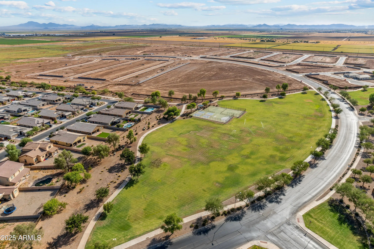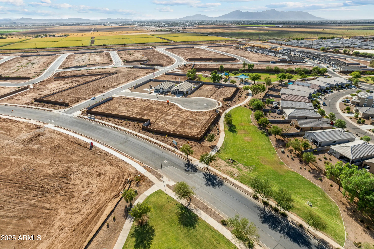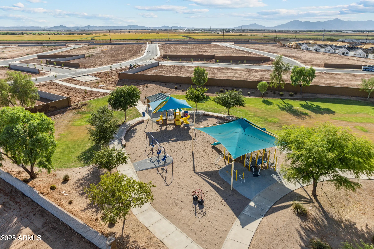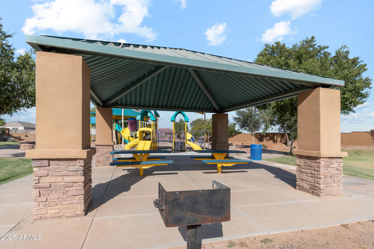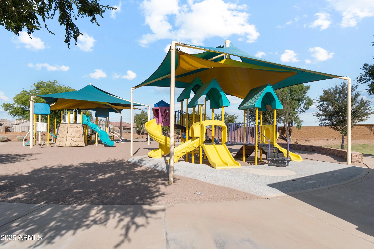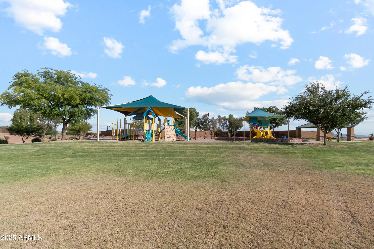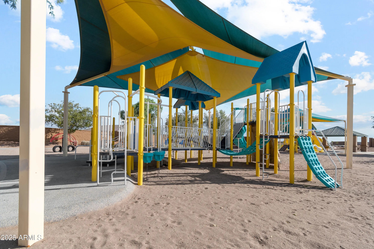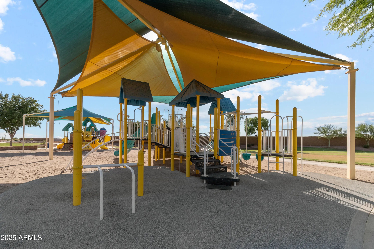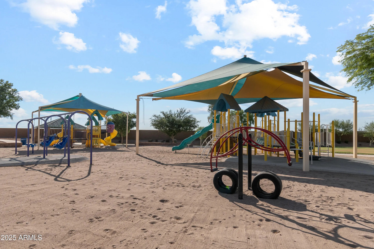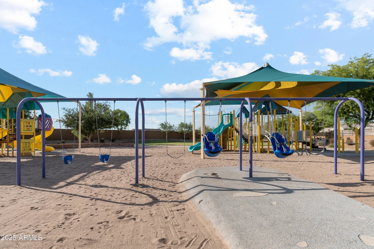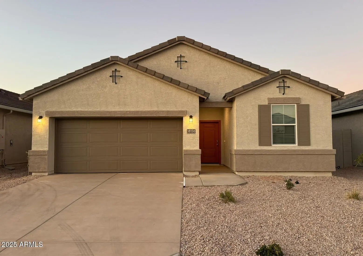- 4 Beds
- 3 Baths
- 1,854 Sqft
- .12 Acres
38150 W Frascati Avenue
BRAND NEW | Move-in Ready | The ''Harris'' is a spacious single level floor plan with plenty of room for the whole family. This gorgeous plan enters a foyer that immediately leads to two secondary bedrooms. The foyer continues to the kitchen which features a corner pantry and large island. This home includes a large walk-in closet in the first bedroom and includes ample space for storage. CASH PRICE. Ask about finance price and below market interest rates when buyer elects to finance with preferred lender.
Essential Information
- MLS® #6916326
- Price$319,990
- Bedrooms4
- Bathrooms3.00
- Square Footage1,854
- Acres0.12
- Year Built2025
- TypeResidential
- Sub-TypeSingle Family Residence
- StatusActive
Community Information
- Address38150 W Frascati Avenue
- SubdivisionSORRENTO
- CityMaricopa
- CountyPinal
- StateAZ
- Zip Code85138
Amenities
- UtilitiesOth Elec (See Rmrks)
- Parking Spaces4
- # of Garages2
Amenities
Pickleball, Playground, Biking/Walking Path
Interior
- HeatingElectric
- # of Stories1
Interior Features
Granite Counters, Double Vanity, Eat-in Kitchen, 9+ Flat Ceilings, No Interior Steps, Kitchen Island, Pantry
Appliances
Electric Cooktop, Water Purifier
Cooling
Central Air, Programmable Thmstat
Exterior
- Exterior FeaturesCovered Patio(s), Rain Gutters
- RoofTile
- ConstructionStucco, Wood Frame, Painted
Lot Description
Desert Front, Auto Timer H2O Front
Windows
Low-Emissivity Windows, Dual Pane, Vinyl Frame
School Information
- ElementaryMaricopa Elementary School
- MiddleDesert Wind Middle School
- HighMaricopa High School
District
Maricopa Unified School District
Listing Details
- OfficeDRH Properties Inc
Price Change History for 38150 W Frascati Avenue, Maricopa, AZ (MLS® #6916326)
| Date | Details | Change |
|---|---|---|
| Price Reduced from $359,990 to $319,990 | ||
| Price Reduced from $371,770 to $359,990 |
DRH Properties Inc.
![]() Information Deemed Reliable But Not Guaranteed. All information should be verified by the recipient and none is guaranteed as accurate by ARMLS. ARMLS Logo indicates that a property listed by a real estate brokerage other than Launch Real Estate LLC. Copyright 2025 Arizona Regional Multiple Listing Service, Inc. All rights reserved.
Information Deemed Reliable But Not Guaranteed. All information should be verified by the recipient and none is guaranteed as accurate by ARMLS. ARMLS Logo indicates that a property listed by a real estate brokerage other than Launch Real Estate LLC. Copyright 2025 Arizona Regional Multiple Listing Service, Inc. All rights reserved.
Listing information last updated on November 22nd, 2025 at 3:18am MST.



