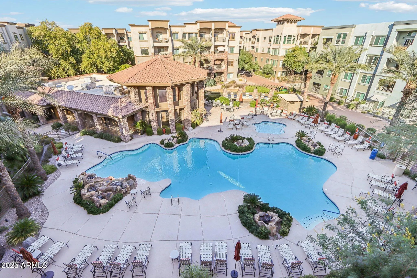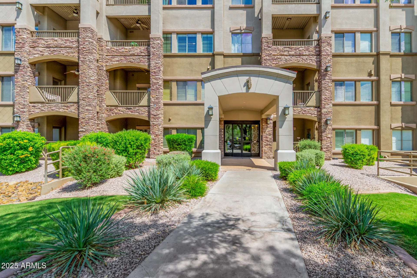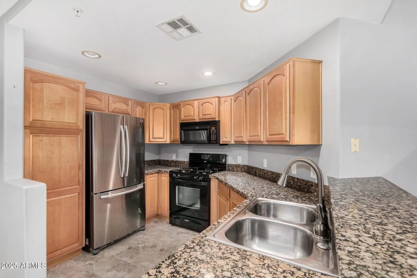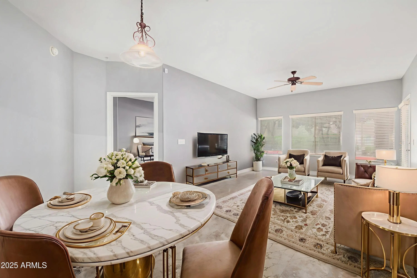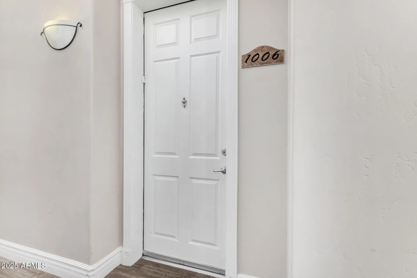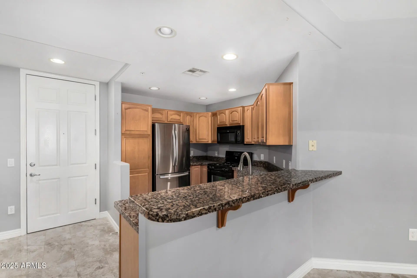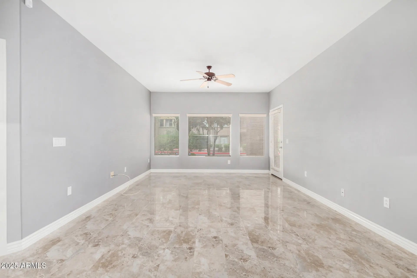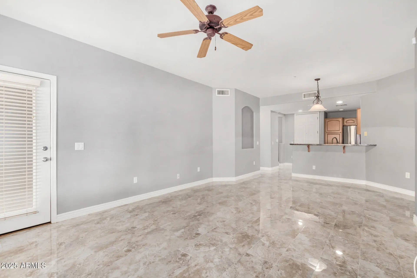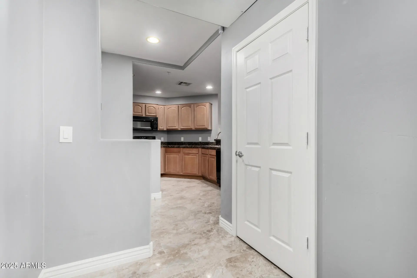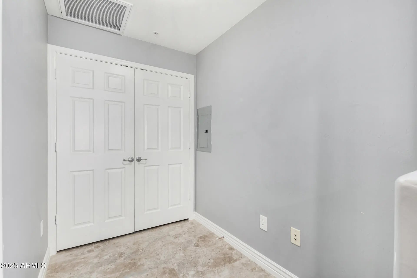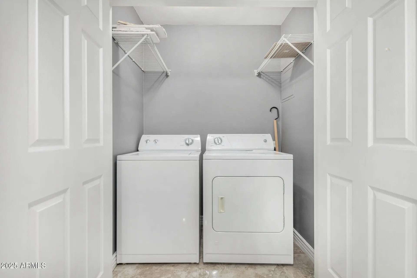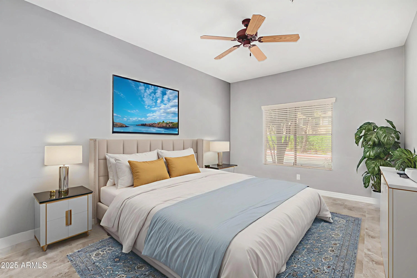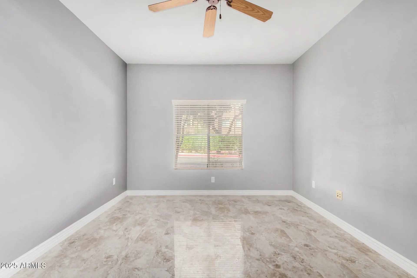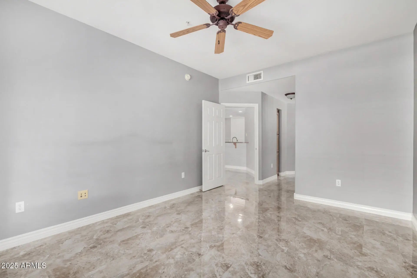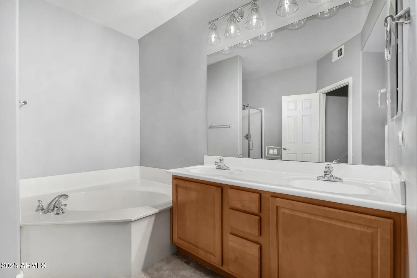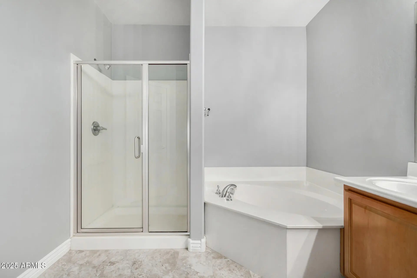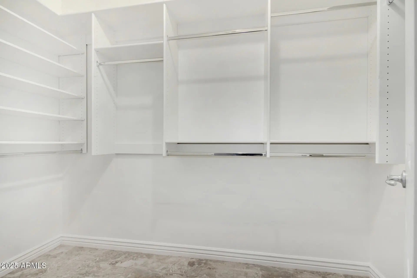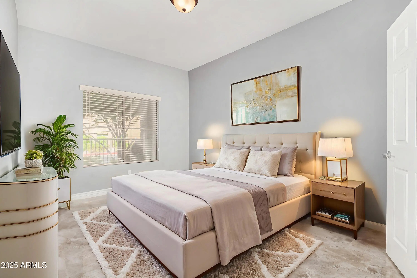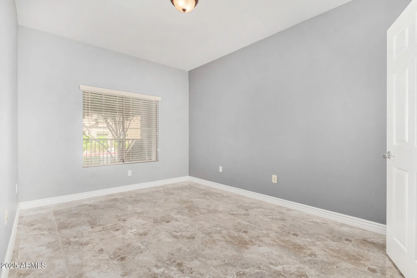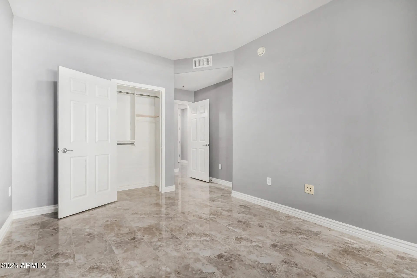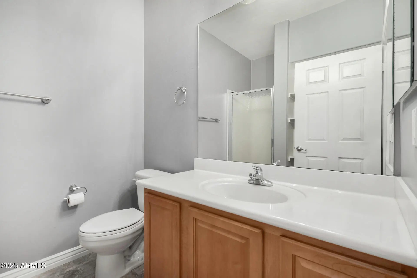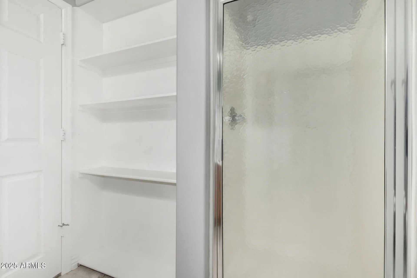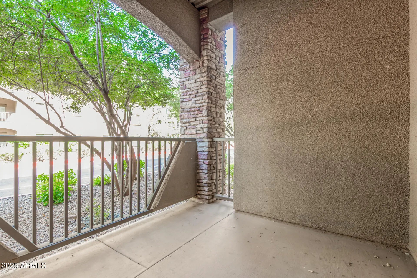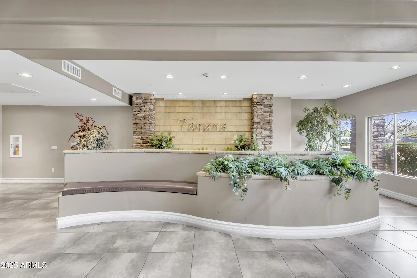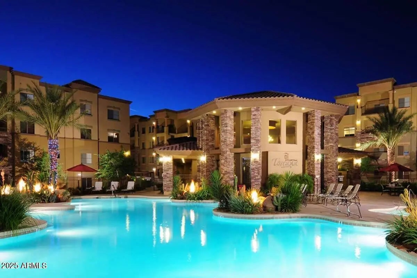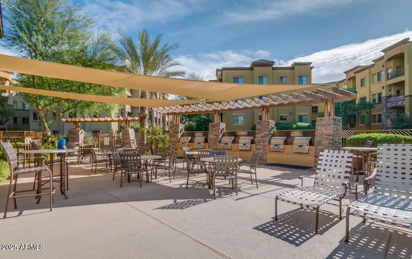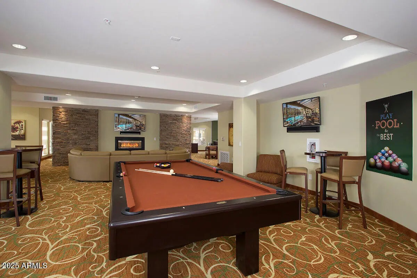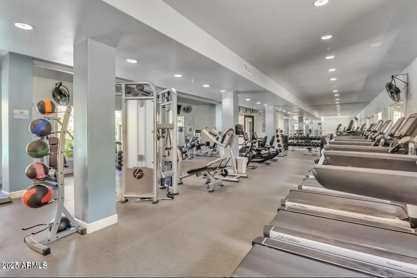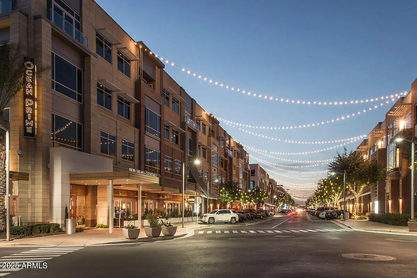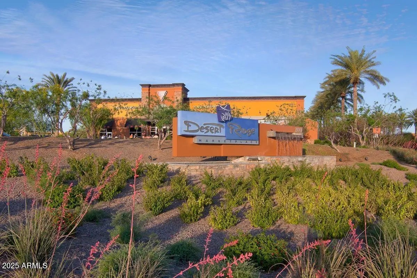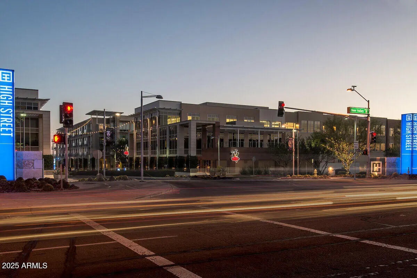- 2 Beds
- 2 Baths
- 1,246 Sqft
- .03 Acres
5450 E Deer Valley Drive (unit 1006)
Ground-Level Luxury at Toscana at Desert Ridge! Welcome home to this beautifully updated 2-bedroom, 2-bathroom condo, perfectly positioned on the first floor for ultimate convenience and accessibility. No elevators, no stairs — just effortless access the moment you walk into the building. Whether you're carrying groceries, luggage, or simply enjoy ease of entry, this location is a true luxury! Inside, you'll find a spacious great room layout with newer tile flooring, BRAND NEW A/C unit, fresh paint, granite countertops, and recessed lighting in the kitchen. This unit also includes spacious garage! The well-appointed kitchen comes complete with all appliances, and the full-size washer and dryer make laundry a breeze. Enjoy your morning coffee on the large private patio, perfect for relaxing or entertaining. The primary suite offers a peaceful retreat with a walk-in closet, dual sinks, a soaking tub, and a separate shower. The second bedroom is generously sized with plenty of storage. Located in the resort-style, gated community of Toscana at Desert Ridge, you'll have access to multiple pools, fitness centers, and lush grounds. Just minutes from Loop 101 and AZ-51, and steps from the best shopping, dining, and entertainment in Desert Ridge and Scottsdale. Ground-floor living has never looked so good!
Essential Information
- MLS® #6916505
- Price$419,000
- Bedrooms2
- Bathrooms2.00
- Square Footage1,246
- Acres0.03
- Year Built2008
- TypeResidential
- Sub-TypeApartment
- StyleSanta Barbara/Tuscan
- StatusActive
Community Information
- CityPhoenix
- CountyMaricopa
- StateAZ
- Zip Code85054
Address
5450 E Deer Valley Drive (unit 1006)
Subdivision
TOSCANA AT DESERT RIDGE CONDOMINIUM 2ND AMD
Amenities
- UtilitiesAPS, SW Gas
- Parking Spaces1
- # of Garages1
Amenities
Pool, Gated, Community Spa Htd, Guarded Entry, Concierge, Biking/Walking Path, Fitness Center
Parking
Gated, Assigned, Permit Required
Interior
- HeatingElectric
- CoolingCentral Air, Ceiling Fan(s)
- # of Stories4
Interior Features
High Speed Internet, Granite Counters, Double Vanity, Breakfast Bar, 9+ Flat Ceilings, No Interior Steps, Pantry, Full Bth Master Bdrm, Separate Shwr & Tub
Appliances
Dryer, Washer, Refrigerator, Built-in Microwave, Dishwasher, Disposal, Gas Range, Gas Oven, Gas Cooktop
Exterior
- Exterior FeaturesBalcony
- Lot DescriptionNone
- WindowsDual Pane
- RoofFoam
Construction
Stucco, Wood Frame, Painted, Stone
School Information
- MiddleExplorer Middle School
- HighPinnacle High School
District
Paradise Valley Unified District
Elementary
Desert Trails Elementary School
Listing Details
- OfficeApex Residential
Price Change History for 5450 E Deer Valley Drive (unit 1006), Phoenix, AZ (MLS® #6916505)
| Date | Details | Change |
|---|---|---|
| Price Reduced from $429,000 to $419,000 |
Apex Residential.
![]() Information Deemed Reliable But Not Guaranteed. All information should be verified by the recipient and none is guaranteed as accurate by ARMLS. ARMLS Logo indicates that a property listed by a real estate brokerage other than Launch Real Estate LLC. Copyright 2026 Arizona Regional Multiple Listing Service, Inc. All rights reserved.
Information Deemed Reliable But Not Guaranteed. All information should be verified by the recipient and none is guaranteed as accurate by ARMLS. ARMLS Logo indicates that a property listed by a real estate brokerage other than Launch Real Estate LLC. Copyright 2026 Arizona Regional Multiple Listing Service, Inc. All rights reserved.
Listing information last updated on February 10th, 2026 at 12:59am MST.



