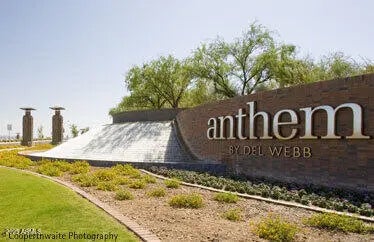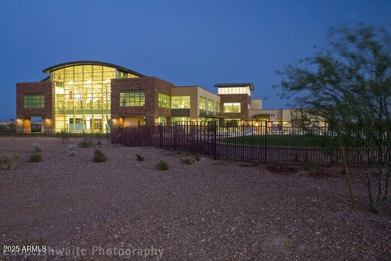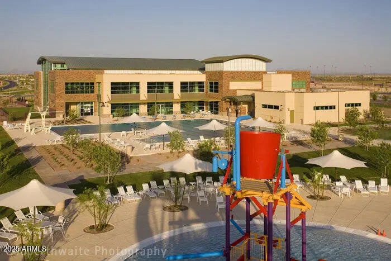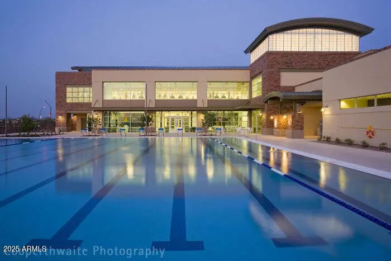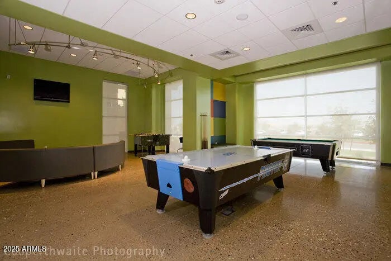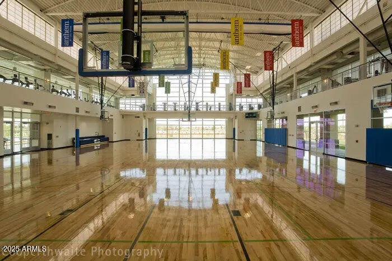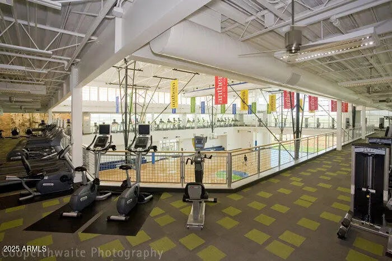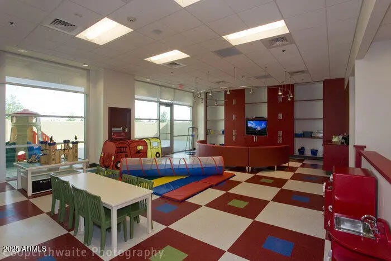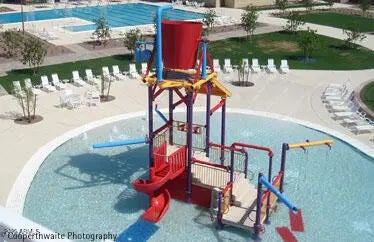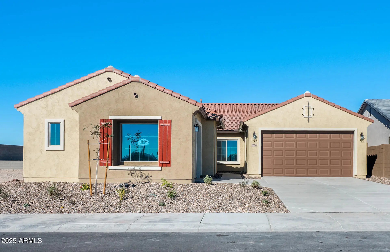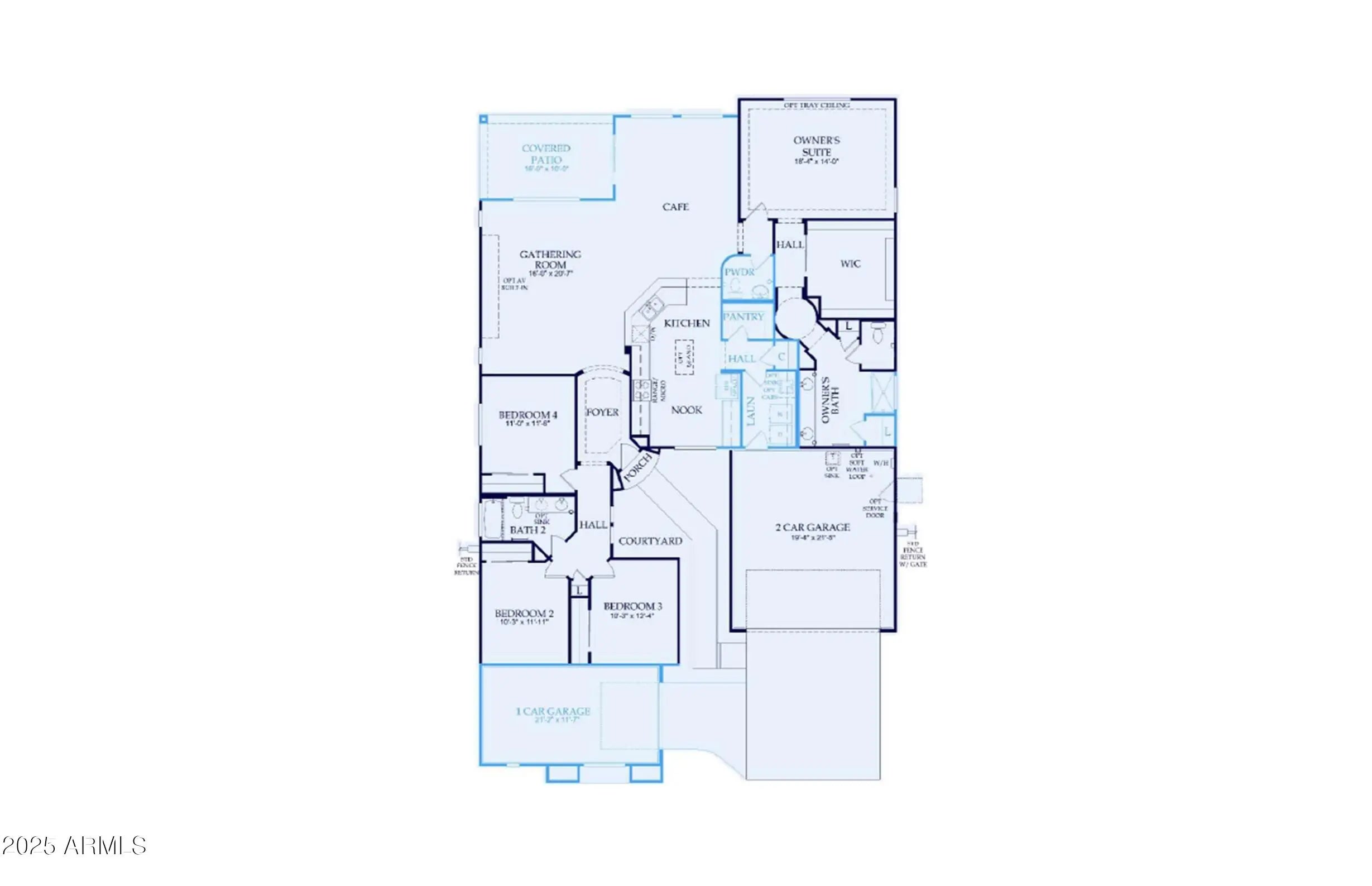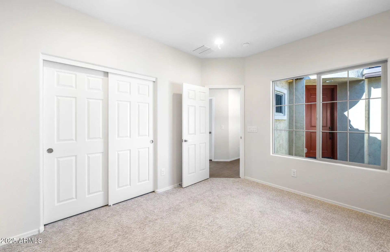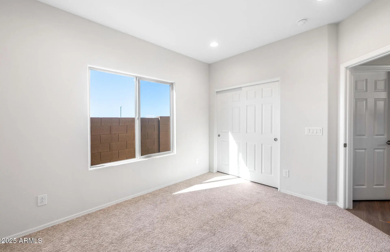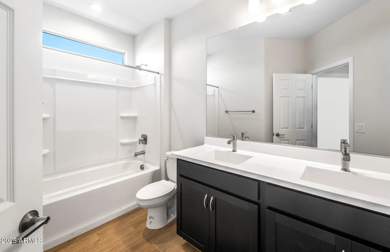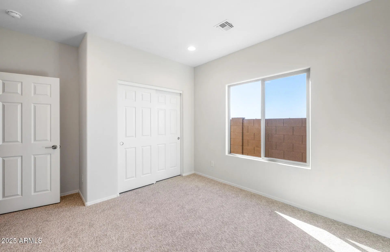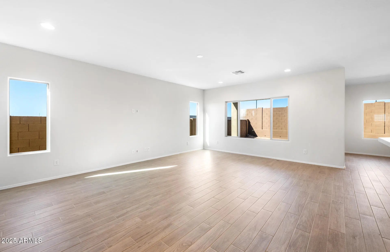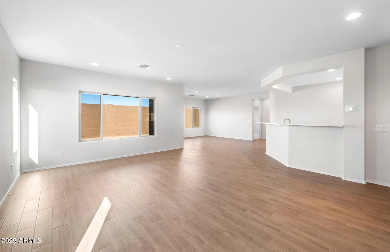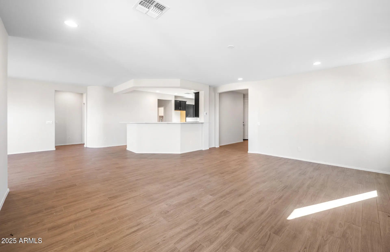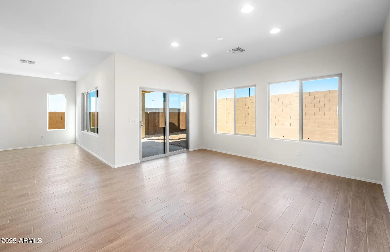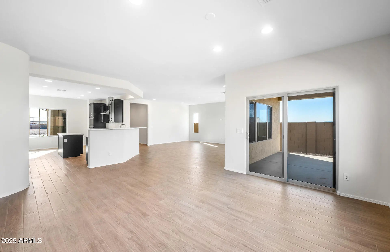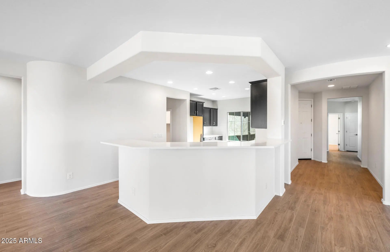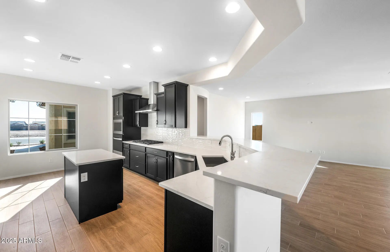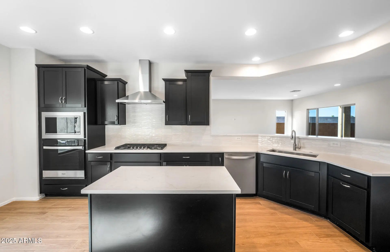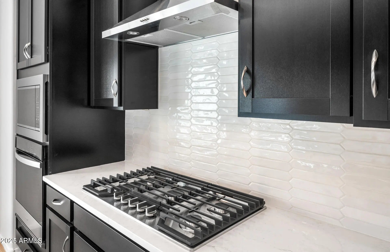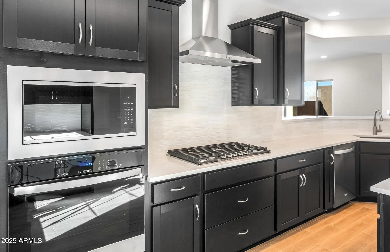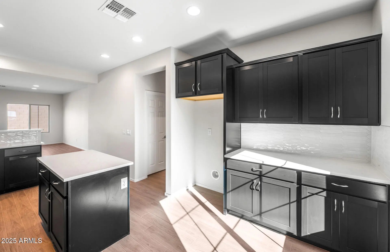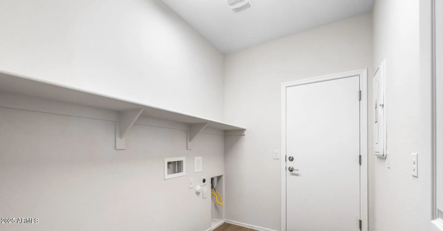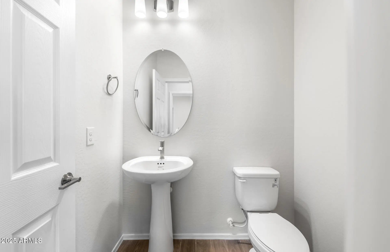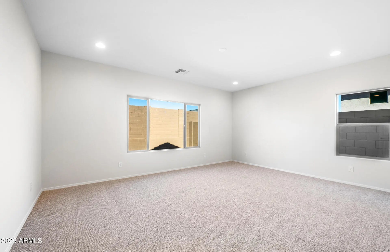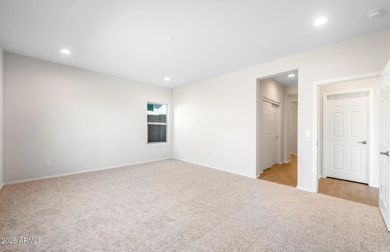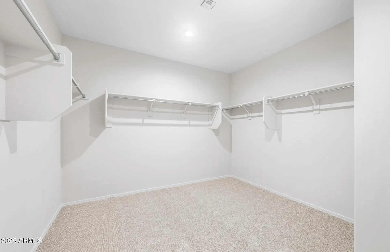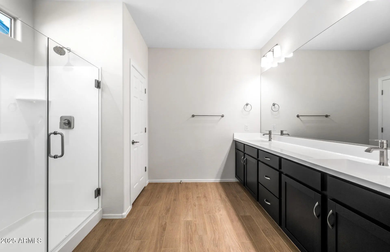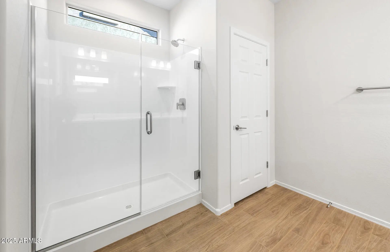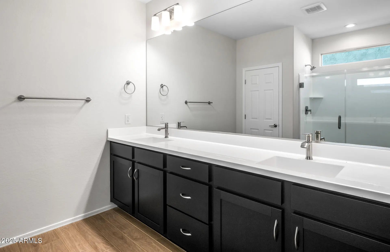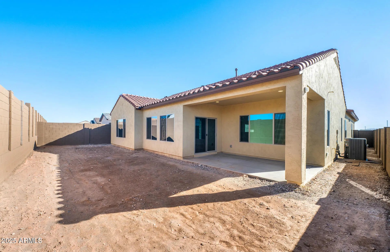- 4 Beds
- 3 Baths
- 2,403 Sqft
- .16 Acres
6826 W Ripken Court
Up to 3% of base price or total purchase price, whichever is less, is available through preferred lender. Welcome to the Plateau — the community's most sought-after floorplan, offering energy-efficient design, a split three-car garage, and generous space for entertaining. Located just minutes from resort-style amenities, this beautifully designed home features a chef-inspired kitchen with matte espresso cabinetry, marble-look quartz countertops, wood-look tile flooring, and a low-maintenance north-facing backyard. Thoughtfully crafted for elevated living, it includes an extended Café and Patio, a charming courtyard, and a private entry that creates a memorable arrival experience.
Essential Information
- MLS® #6916745
- Price$463,990
- Bedrooms4
- Bathrooms3.00
- Square Footage2,403
- Acres0.16
- Year Built2025
- TypeResidential
- Sub-TypeSingle Family Residence
- StyleRanch
- StatusActive
Community Information
- Address6826 W Ripken Court
- SubdivisionMERRILL RANCH - UNIT 59B
- CityFlorence
- CountyPinal
- StateAZ
- Zip Code85132
Amenities
- UtilitiesAPS, SW Gas
- Parking Spaces5
- # of Garages3
Amenities
Pool, Golf, Tennis Court(s), Playground, Biking/Walking Path, Fitness Center
Parking
Garage Door Opener, Extended Length Garage, Direct Access
Interior
- # of Stories1
Interior Features
High Speed Internet, Granite Counters, Double Vanity, Eat-in Kitchen, Breakfast Bar, 9+ Flat Ceilings, Kitchen Island
Heating
ENERGY STAR Qualified Equipment, Natural Gas
Cooling
Central Air, ENERGY STAR Qualified Equipment, Programmable Thmstat
Exterior
- Exterior FeaturesCovered Patio(s)
- RoofTile
Lot Description
North/South Exposure, Dirt Front, Dirt Back
Windows
Low-Emissivity Windows, Tinted Windows
Construction
Stucco, Wood Frame, Blown Cellulose, Painted
School Information
- ElementaryAnthem Elementary School
- MiddleAnthem Elementary School
- HighFlorence High School
District
Florence Unified School District
Listing Details
- OfficePCD Realty, LLC
Price Change History for 6826 W Ripken Court, Florence, AZ (MLS® #6916745)
| Date | Details | Change |
|---|---|---|
| Price Reduced from $473,990 to $463,990 | ||
| Price Reduced from $474,990 to $473,990 | ||
| Price Reduced from $479,990 to $474,990 | ||
| Price Reduced from $489,990 to $479,990 |
PCD Realty, LLC.
![]() Information Deemed Reliable But Not Guaranteed. All information should be verified by the recipient and none is guaranteed as accurate by ARMLS. ARMLS Logo indicates that a property listed by a real estate brokerage other than Launch Real Estate LLC. Copyright 2026 Arizona Regional Multiple Listing Service, Inc. All rights reserved.
Information Deemed Reliable But Not Guaranteed. All information should be verified by the recipient and none is guaranteed as accurate by ARMLS. ARMLS Logo indicates that a property listed by a real estate brokerage other than Launch Real Estate LLC. Copyright 2026 Arizona Regional Multiple Listing Service, Inc. All rights reserved.
Listing information last updated on February 4th, 2026 at 2:58am MST.



