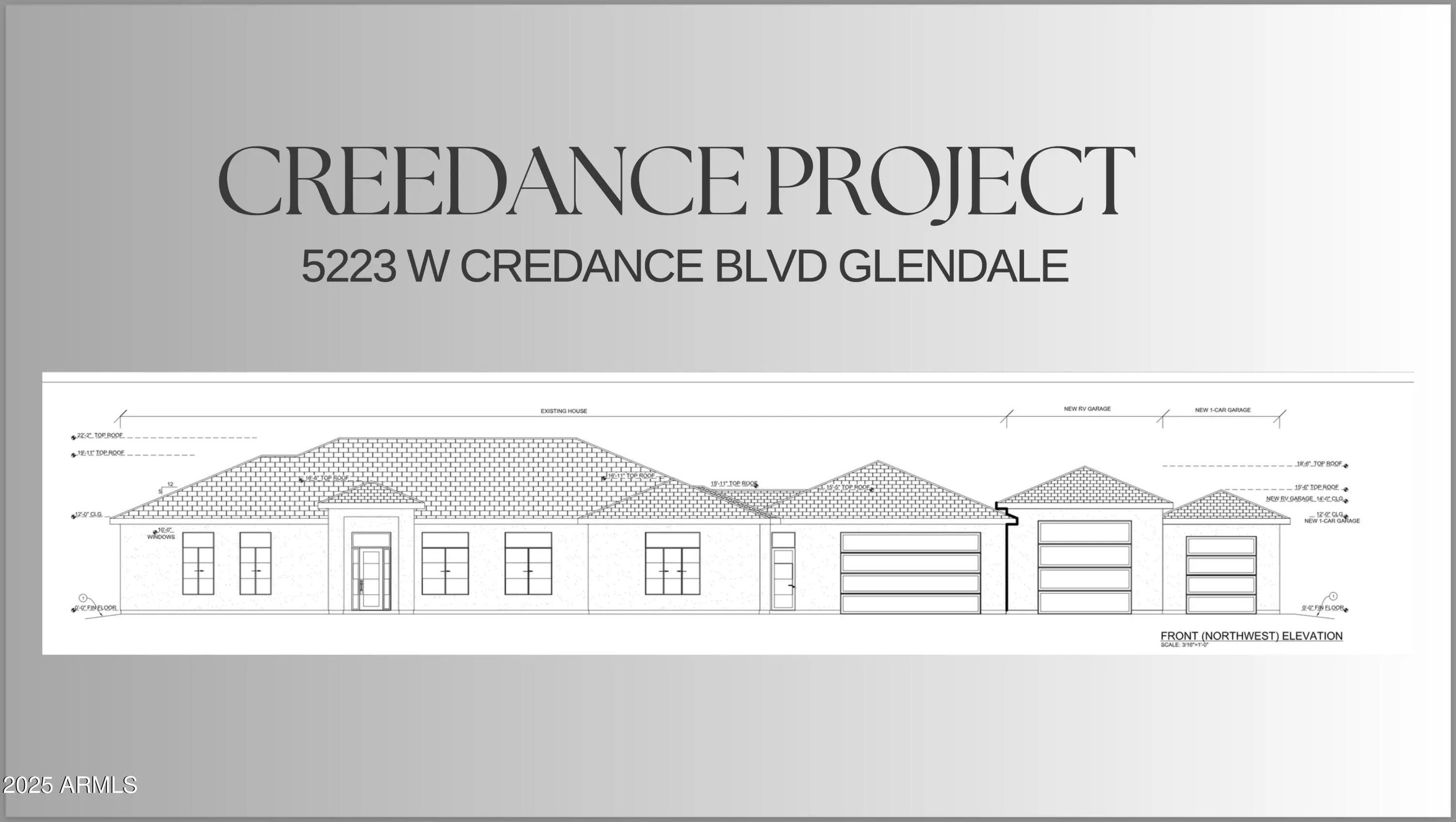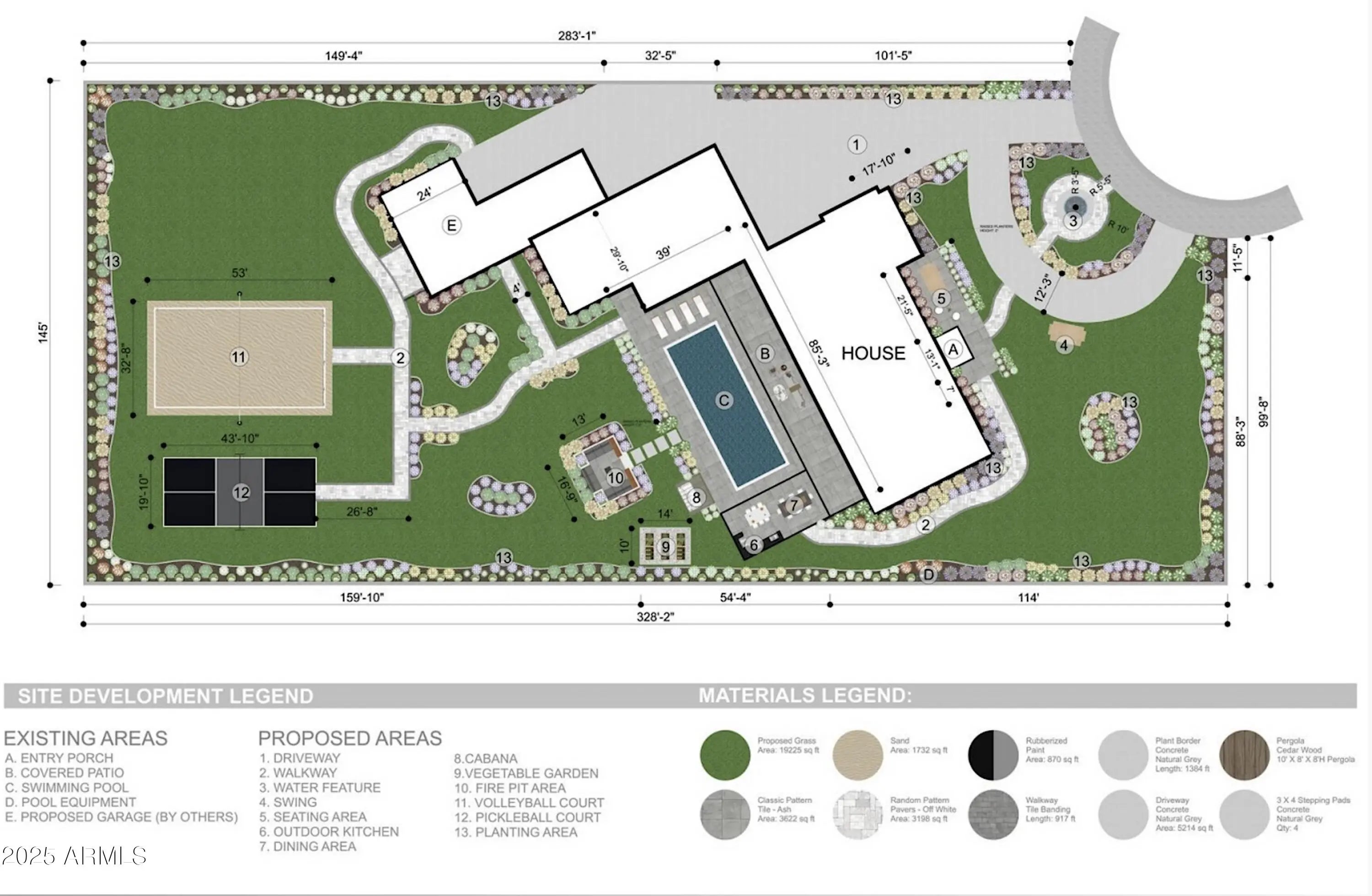- 5 Beds
- 6 Baths
- 4,420 Sqft
- 1.06 Acres
5223 W Creedance Boulevard
Stunning single-level custom home in Glendale offering exceptional indoor-outdoor living and breathtaking views of Thunderbird Mountain. Located in the prestigious Saddleback Estates, this custom home showcases remarkable craftsmanship, timeless design, and modern comfort. An expansive open-concept layout seamlessly connects the primary and secondary wings, filled with natural light and oriented to maximize mountain views. The entertainer's chef's kitchen features gas appliances, custom cabinetry, and a butler's prep pantry. Full smart home automation provides effortless control of lighting, climate, and security. The great room opens to resort-style outdoor living with multiple fire features, heated pool, alfresco dining, and synthetic green lawn. Enjoy a... Enjoy a private pickleball court, sand volleyball court, and spacious three-car plus RV garage. A rare blend of modern luxury and timeless elegance in one of the West Valley's most coveted locations.
Essential Information
- MLS® #6916914
- Price$3,395,000
- Bedrooms5
- Bathrooms6.00
- Square Footage4,420
- Acres1.06
- Year Built2025
- TypeResidential
- Sub-TypeSingle Family Residence
- StyleContemporary, Ranch
- StatusActive
Community Information
- Address5223 W Creedance Boulevard
- SubdivisionSADDLEBACK HILLS
- CityGlendale
- CountyMaricopa
- StateAZ
- Zip Code85310
Amenities
- UtilitiesAPS, ButanePropane
- Parking Spaces10
- # of Garages5
- ViewMountain(s)
- Has PoolYes
- PoolPlay Pool, Heated
Parking
RV Access/Parking, RV Gate, Garage Door Opener, Over Height Garage, Rear Vehicle Entry, Side Vehicle Entry, Temp Controlled, RV Garage, Electric Vehicle Charging Station(s)
Interior
- AppliancesElectric Cooktop
- HeatingElectric
- CoolingCentral Air
- FireplaceYes
- FireplacesFire Pit, Family Room
- # of Stories1
Interior Features
High Speed Internet, Smart Home, Granite Counters, Double Vanity, Eat-in Kitchen, 9+ Flat Ceilings, Central Vacuum, Kitchen Island, Pantry, Full Bth Master Bdrm, Separate Shwr & Tub
Exterior
- WindowsDual Pane, Tinted Windows
- RoofTile
- ConstructionStucco, Wood Frame, Block
Exterior Features
Built-in BBQ, Private Pickleball Court(s), Covered Patio(s)
Lot Description
Sprinklers In Rear, Sprinklers In Front, Synthetic Grass Frnt, Synthetic Grass Back, Auto Timer H2O Front, Auto Timer H2O Back
School Information
- DistrictDeer Valley Unified District
- ElementaryLas Brisas Elementary School
- MiddleHillcrest Middle School
High
Sandra Day O'Connor High School
Listing Details
- OfficeeXp Realty
eXp Realty.
![]() Information Deemed Reliable But Not Guaranteed. All information should be verified by the recipient and none is guaranteed as accurate by ARMLS. ARMLS Logo indicates that a property listed by a real estate brokerage other than Launch Real Estate LLC. Copyright 2025 Arizona Regional Multiple Listing Service, Inc. All rights reserved.
Information Deemed Reliable But Not Guaranteed. All information should be verified by the recipient and none is guaranteed as accurate by ARMLS. ARMLS Logo indicates that a property listed by a real estate brokerage other than Launch Real Estate LLC. Copyright 2025 Arizona Regional Multiple Listing Service, Inc. All rights reserved.
Listing information last updated on November 5th, 2025 at 9:50am MST.





