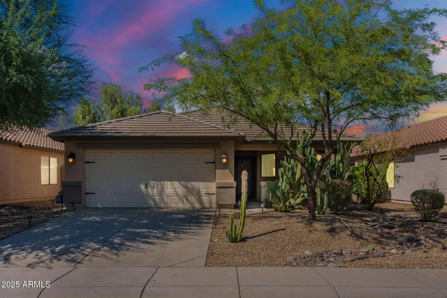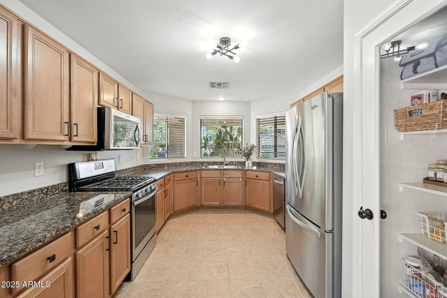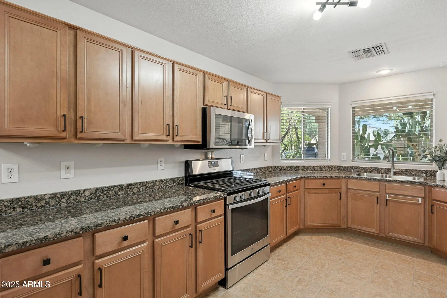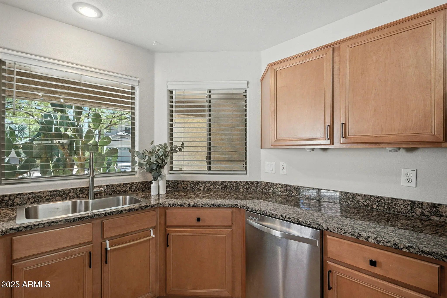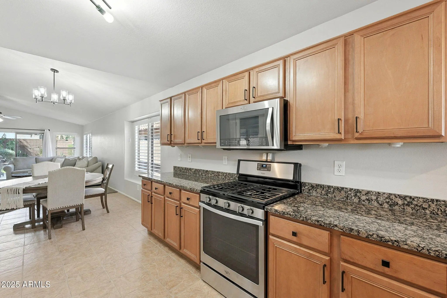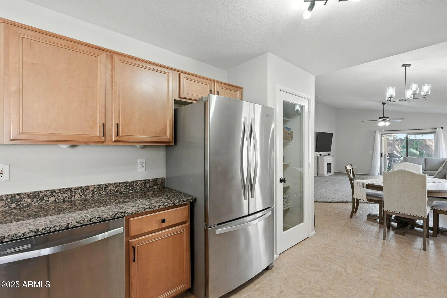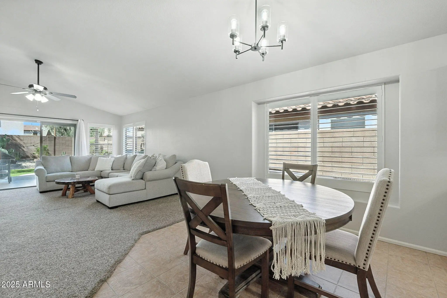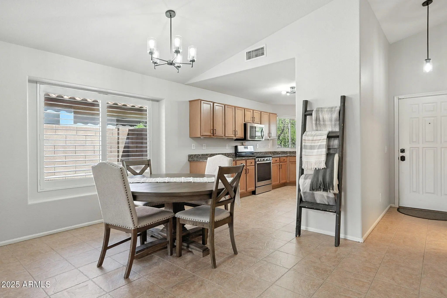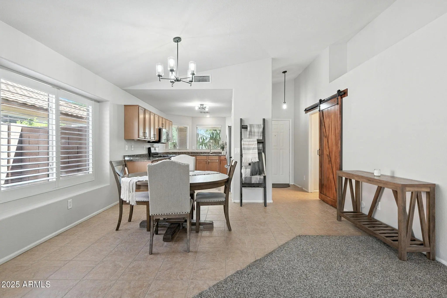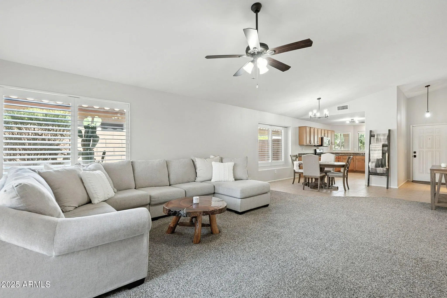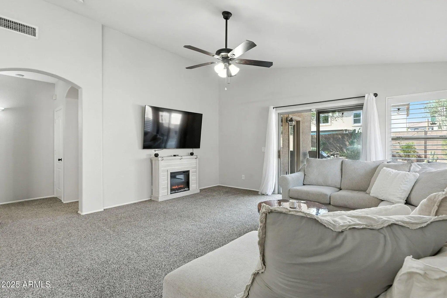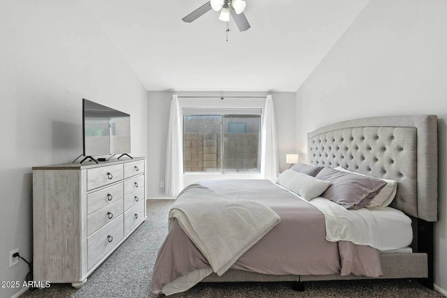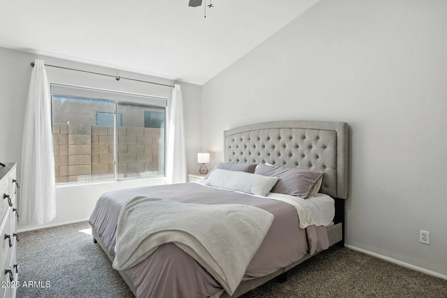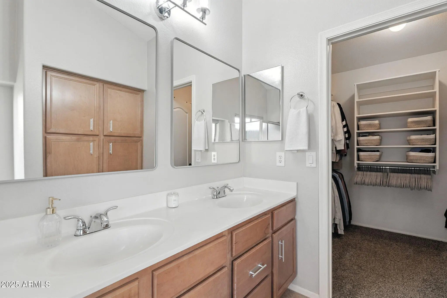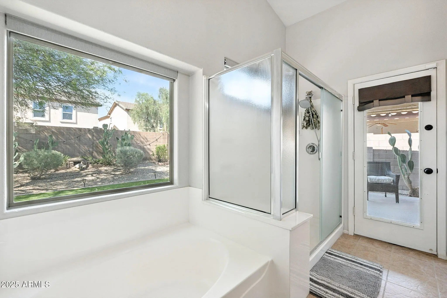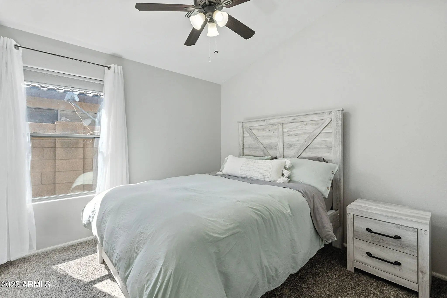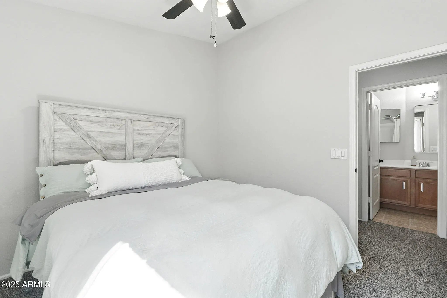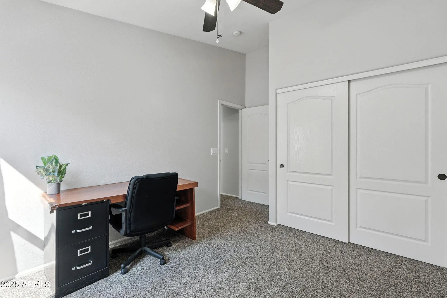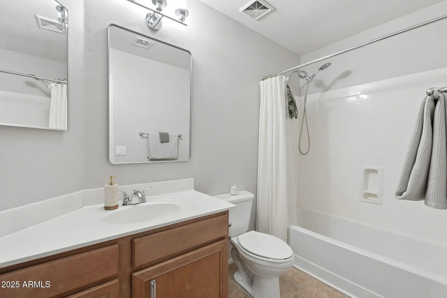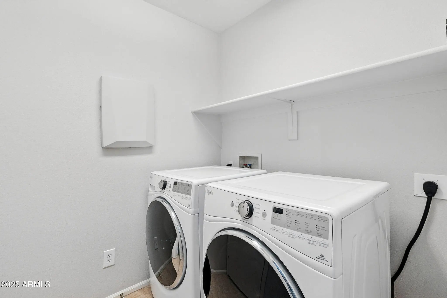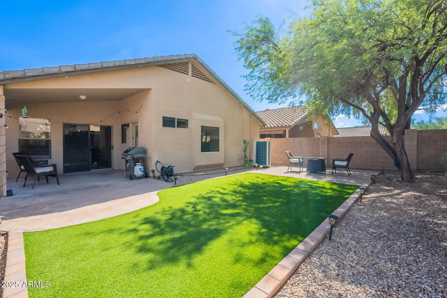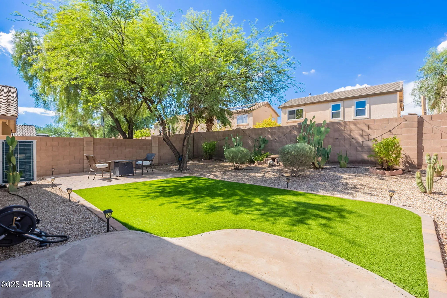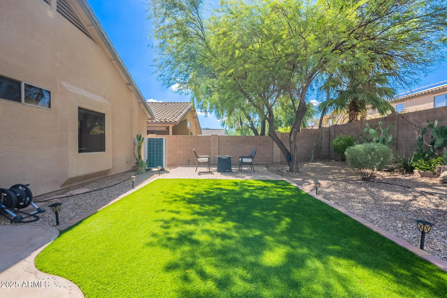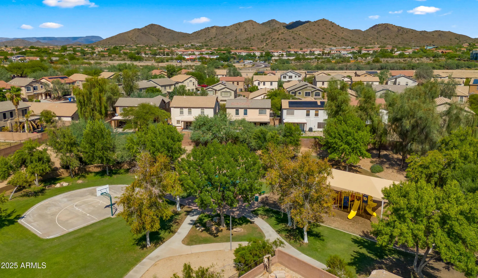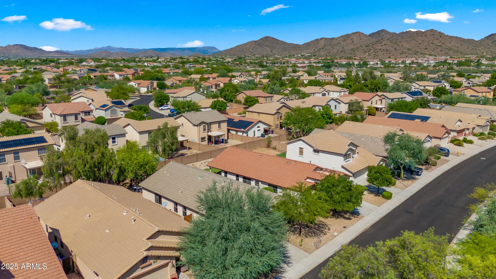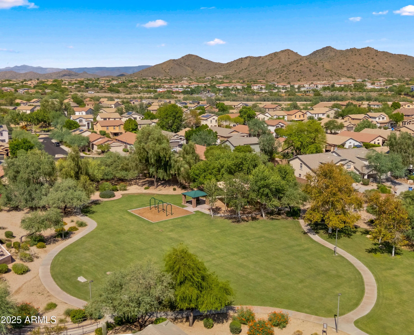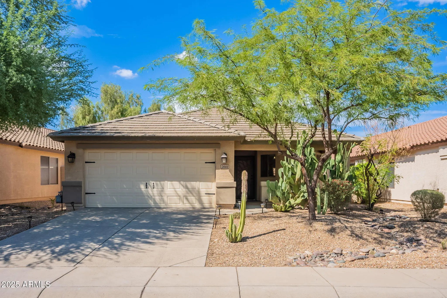- 3 Beds
- 2 Baths
- 1,504 Sqft
- .12 Acres
2440 W Blue Sky Drive
This Norterra residence features a thoughtful layout with vaulted ceilings that enhance the sense of openness. The open floor plan connects the living, dining, and kitchen areas, creating an ideal setting for both everyday living and entertaining. The kitchen offers generous cabinetry, and ample counter space. The primary suite includes a walk-in closet, large soaking tub, dual sinks, and a separate shower. Additional bedrooms provide flexibility for guests and a home office. Step outside to a backyard designed for low-maintenance living with mountain views. Enjoy a covered patio for expanded outdoor enjoyment, and turf that stays green year-round. Community parks and nearby canal paths provide opportunities for recreation and relaxation. With convenient access to shopping, dining, schools, and major freeways, this home offers a perfect balance of function, style, and location in a desirable Phoenix neighborhood.
Essential Information
- MLS® #6916951
- Price$475,000
- Bedrooms3
- Bathrooms2.00
- Square Footage1,504
- Acres0.12
- Year Built2002
- TypeResidential
- Sub-TypeSingle Family Residence
- StyleRanch
- StatusActive Under Contract
Community Information
- Address2440 W Blue Sky Drive
- SubdivisionDYNAMITE MOUNTAIN RANCH
- CityPhoenix
- CountyMaricopa
- StateAZ
- Zip Code85085
Amenities
- UtilitiesAPS, SW Gas
- Parking Spaces2
- # of Garages2
- ViewMountain(s)
Amenities
Near Bus Stop, Biking/Walking Path
Parking
Garage Door Opener, Direct Access
Interior
- HeatingNatural Gas
- CoolingCentral Air, Ceiling Fan(s)
- # of Stories1
Interior Features
High Speed Internet, Granite Counters, Double Vanity, No Interior Steps, Vaulted Ceiling(s), Pantry, Full Bth Master Bdrm, Separate Shwr & Tub
Exterior
- WindowsSolar Screens, Dual Pane
- RoofTile, Concrete
Exterior Features
Covered Patio(s), Patio, Pvt Yrd(s)Crtyrd(s)
Lot Description
Sprinklers In Rear, Sprinklers In Front, Desert Back, Desert Front, Gravel/Stone Front, Gravel/Stone Back, Synthetic Grass Back
Construction
Synthetic Stucco, Wood Frame, Painted
School Information
- DistrictDeer Valley Unified District
- ElementaryNorterra Canyon School
- MiddleNorterra Canyon School
- HighBarry Goldwater High School
Listing Details
Office
Russ Lyon Sotheby's International Realty
Price Change History for 2440 W Blue Sky Drive, Phoenix, AZ (MLS® #6916951)
| Date | Details | Change |
|---|---|---|
| Status Changed from Active to Active Under Contract | – | |
| Price Reduced from $485,000 to $475,000 |
Russ Lyon Sotheby's International Realty.
![]() Information Deemed Reliable But Not Guaranteed. All information should be verified by the recipient and none is guaranteed as accurate by ARMLS. ARMLS Logo indicates that a property listed by a real estate brokerage other than Launch Real Estate LLC. Copyright 2025 Arizona Regional Multiple Listing Service, Inc. All rights reserved.
Information Deemed Reliable But Not Guaranteed. All information should be verified by the recipient and none is guaranteed as accurate by ARMLS. ARMLS Logo indicates that a property listed by a real estate brokerage other than Launch Real Estate LLC. Copyright 2025 Arizona Regional Multiple Listing Service, Inc. All rights reserved.
Listing information last updated on November 4th, 2025 at 7:19pm MST.



