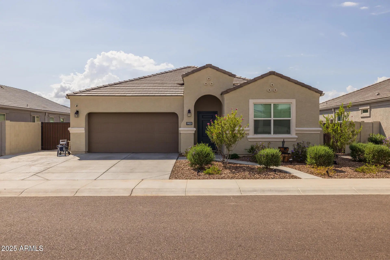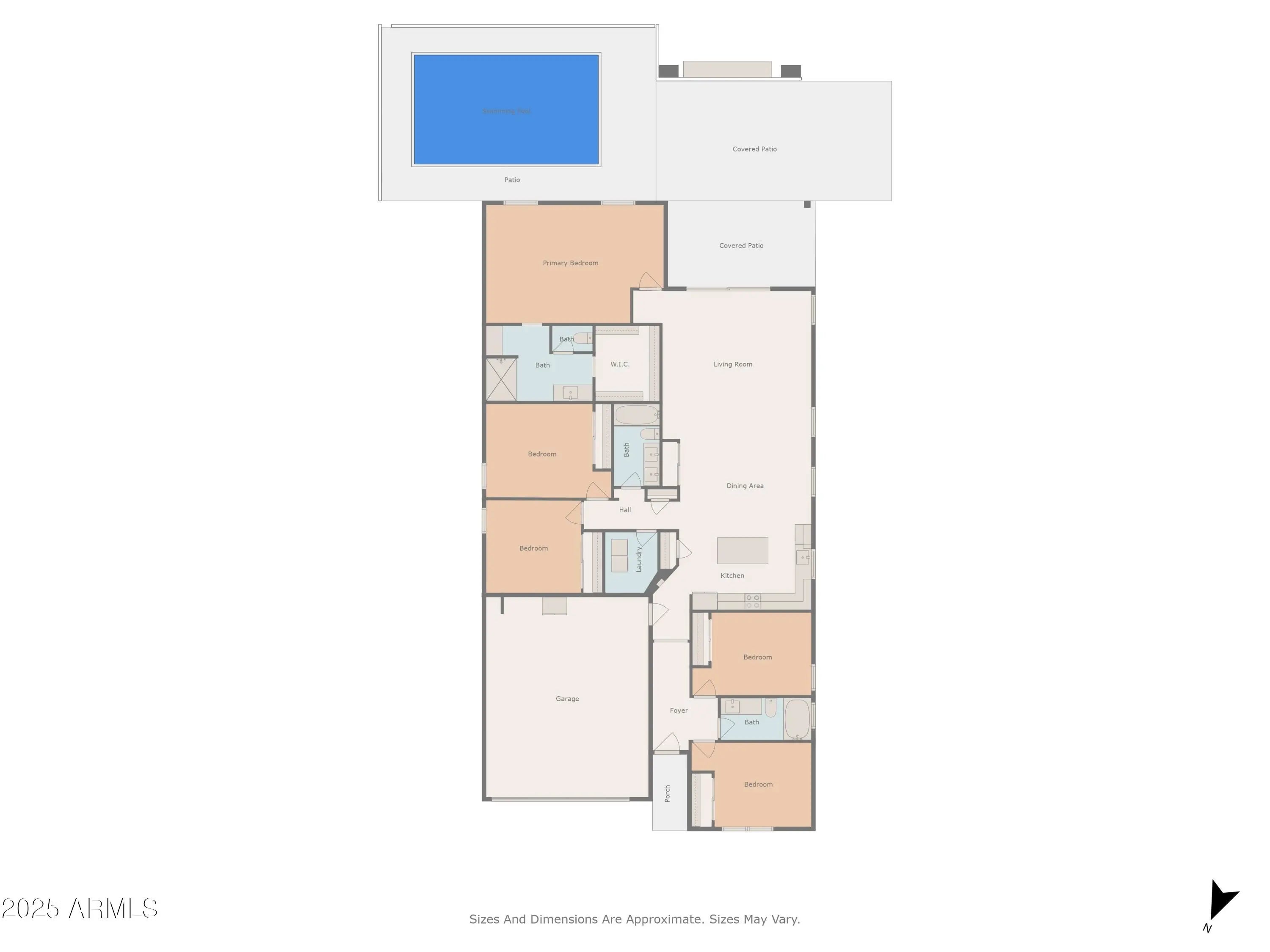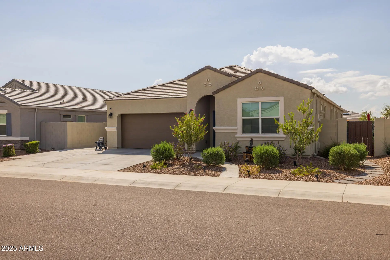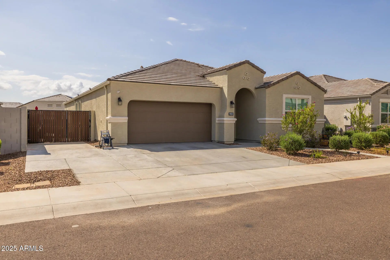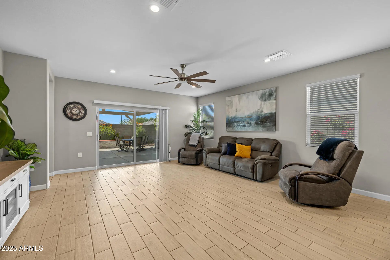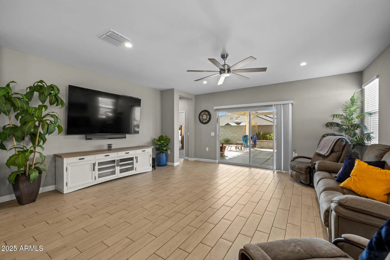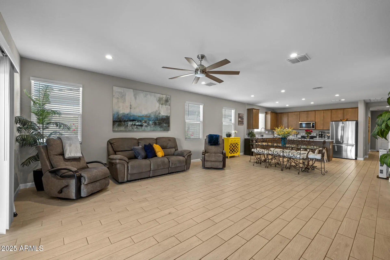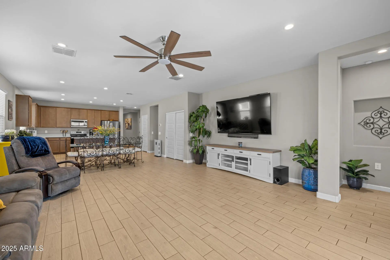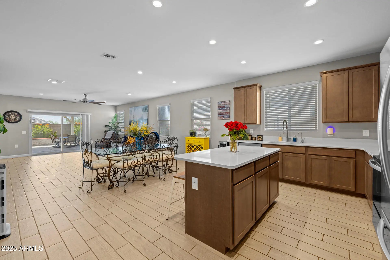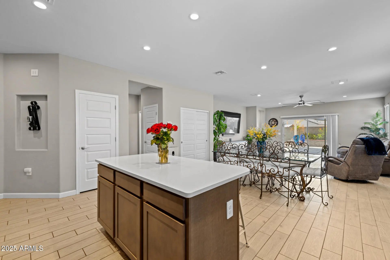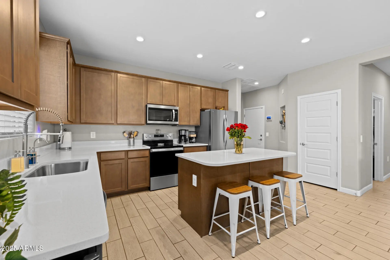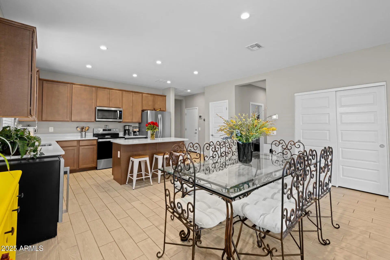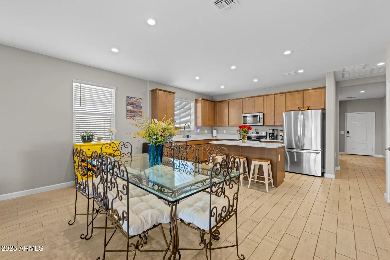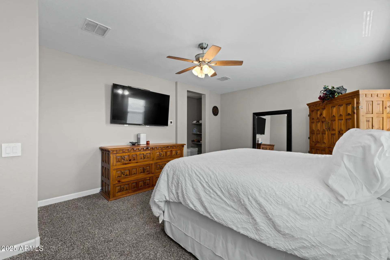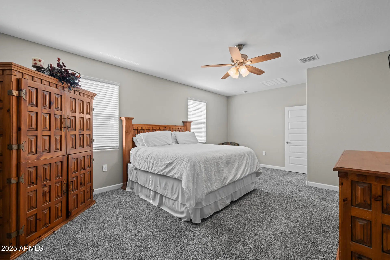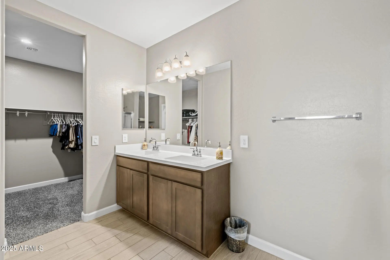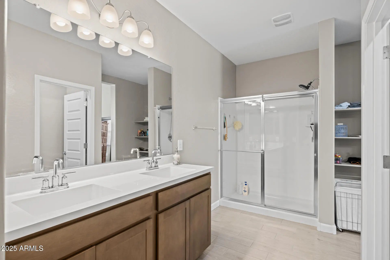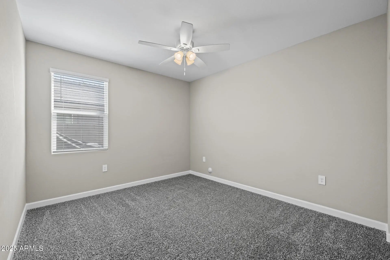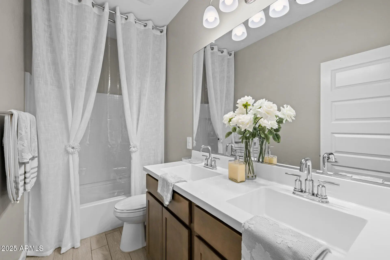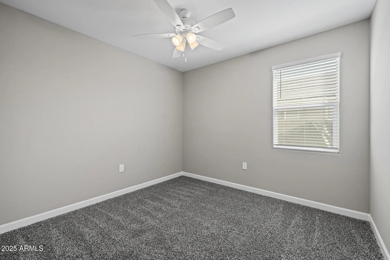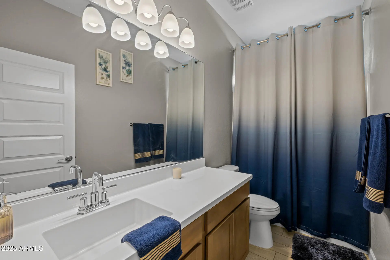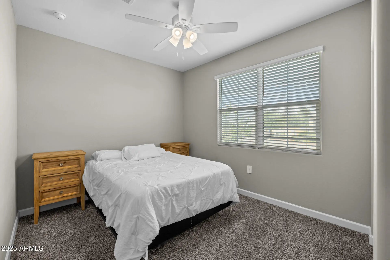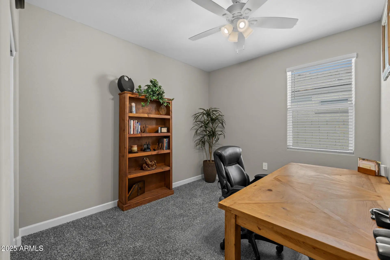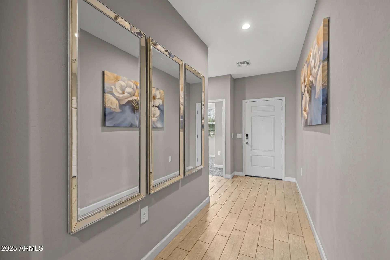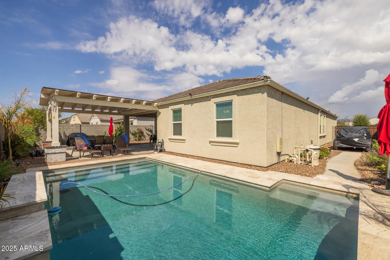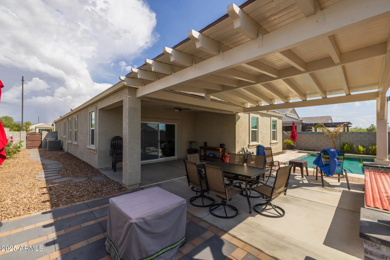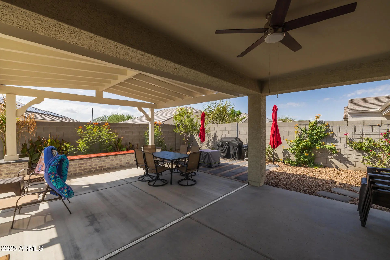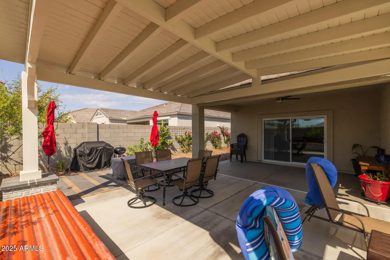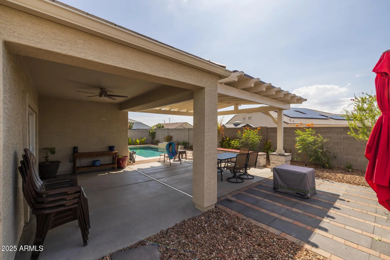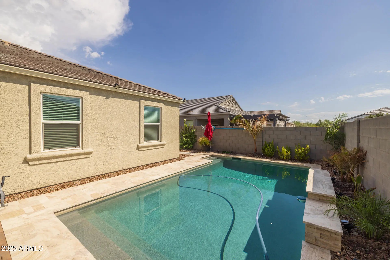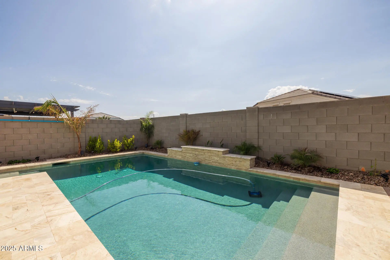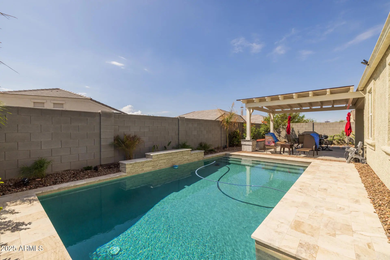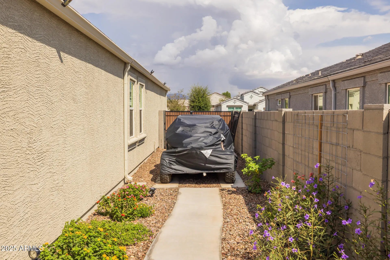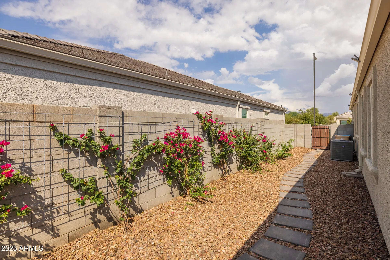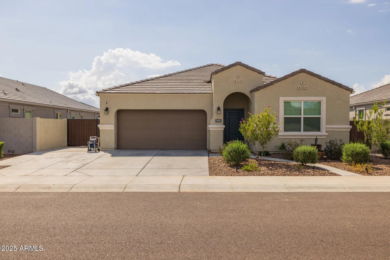- 5 Beds
- 3 Baths
- 2,237 Sqft
- .17 Acres
19031 W Sheffer Avenue
This original-owner home has 5 bedrooms & 3 baths in 2237 SqFt with an open great room layout & split bedrooms. Stunning curb appeal with two gates to the backyard, including a 10ft RV gate! The kitchen features 42'' maple cabinets, granite counters, stainless steel appliances, a pantry, & island with breakfast bar. Sliding doors lead out from the great room to the covered patio, extended patio with pergola covering, and a refreshing pool with a water feature and a custom propane fire pit. The spacious primary bedroom has an en-suite bath with a dual sink vanity, shelving for linens, an oversized shower, and a walk-in closet. Two secondary full baths have tub/shower combos. All bedrooms have no-string blinds! Other features: Soft water loop, ADT Security system, rain gutters ceiling racks in the garage for extra storage, plank tile floors throughout living areas, plush carpet in bedrooms, a spacious laundry room, and a 2-car garage with expanded driveway. Convenient to I-10 & Loop 303.
Essential Information
- MLS® #6917189
- Price$527,850
- Bedrooms5
- Bathrooms3.00
- Square Footage2,237
- Acres0.17
- Year Built2023
- TypeResidential
- Sub-TypeSingle Family Residence
- StatusActive
Community Information
- Address19031 W Sheffer Avenue
- SubdivisionVISTA DE MONTANA PHASE 4
- CityBuckeye
- CountyMaricopa
- StateAZ
- Zip Code85326
Amenities
- UtilitiesAPS
- Parking Spaces6
- # of Garages2
- Has PoolYes
- PoolOutdoor, Play Pool
Amenities
Playground, Biking/Walking Path
Parking
RV Gate, Garage Door Opener, Direct Access, Electric Vehicle Charging Station(s)
Interior
- # of Stories1
Interior Features
High Speed Internet, Double Vanity, Breakfast Bar, 9+ Flat Ceilings, No Interior Steps, Kitchen Island, Pantry, 3/4 Bath Master Bdrm
Heating
ENERGY STAR Qualified Equipment, Electric
Cooling
Central Air, Ceiling Fan(s), ENERGY STAR Qualified Equipment
Exterior
- Exterior FeaturesCovered Patio(s), Patio
- RoofTile
- ConstructionStucco, Wood Frame, Painted
Lot Description
North/South Exposure, Sprinklers In Front, Desert Back, Desert Front
Windows
Low-Emissivity Windows, Dual Pane, ENERGY STAR Qualified Windows, Tinted Windows, Vinyl Frame
School Information
- HighYoungker High School
District
Buckeye Union High School District
Elementary
Blue Horizons Elementary School
Middle
Blue Horizons Elementary School
Listing Details
- OfficeKeller Williams Arizona Realty
Price Change History for 19031 W Sheffer Avenue, Buckeye, AZ (MLS® #6917189)
| Date | Details | Change |
|---|---|---|
| Price Reduced from $528,850 to $527,850 | ||
| Price Reduced from $529,850 to $528,850 |
Keller Williams Arizona Realty.
![]() Information Deemed Reliable But Not Guaranteed. All information should be verified by the recipient and none is guaranteed as accurate by ARMLS. ARMLS Logo indicates that a property listed by a real estate brokerage other than Launch Real Estate LLC. Copyright 2026 Arizona Regional Multiple Listing Service, Inc. All rights reserved.
Information Deemed Reliable But Not Guaranteed. All information should be verified by the recipient and none is guaranteed as accurate by ARMLS. ARMLS Logo indicates that a property listed by a real estate brokerage other than Launch Real Estate LLC. Copyright 2026 Arizona Regional Multiple Listing Service, Inc. All rights reserved.
Listing information last updated on January 28th, 2026 at 8:29pm MST.



