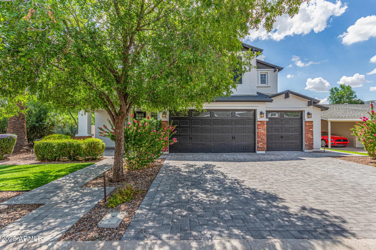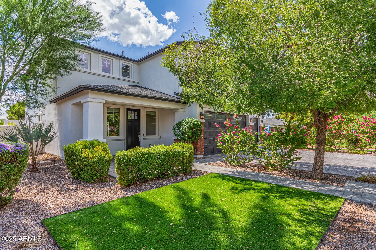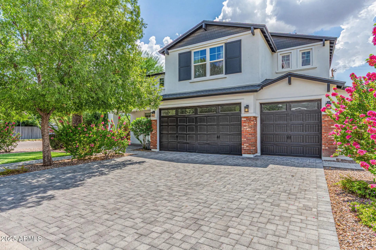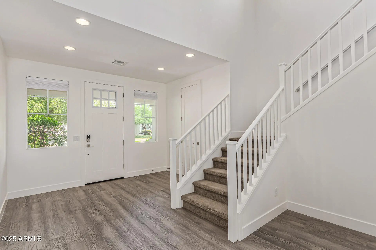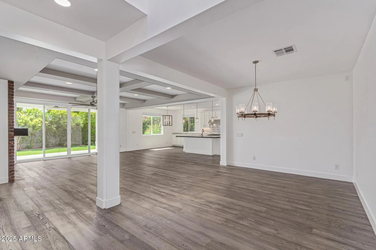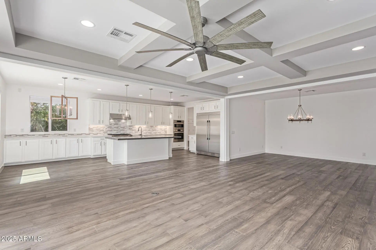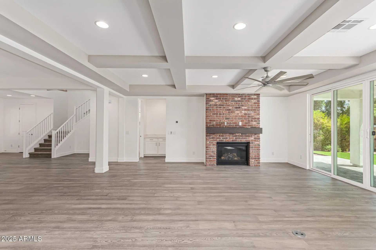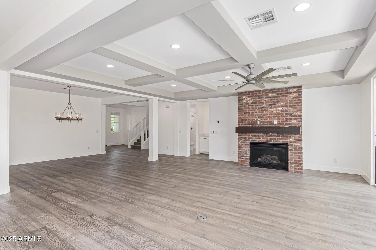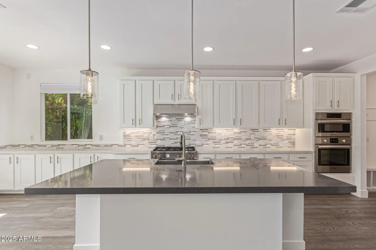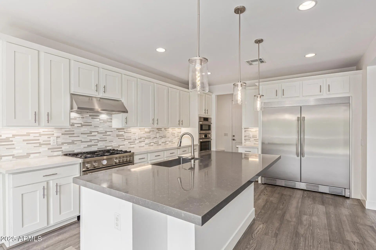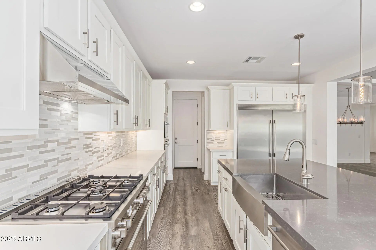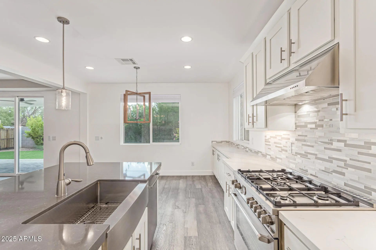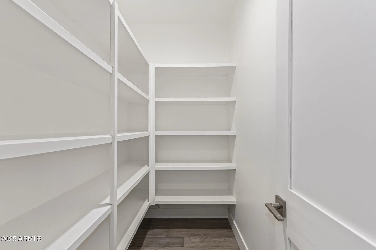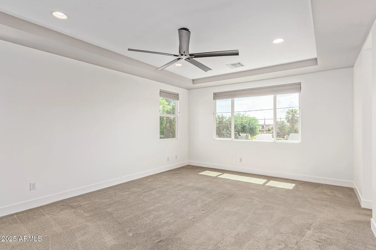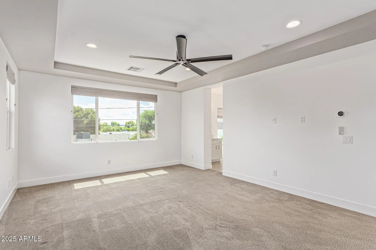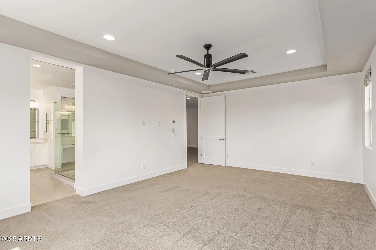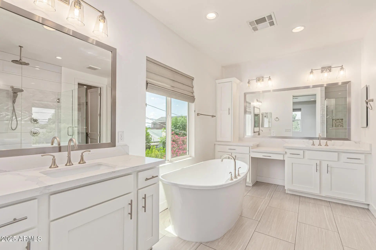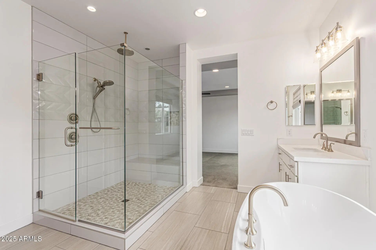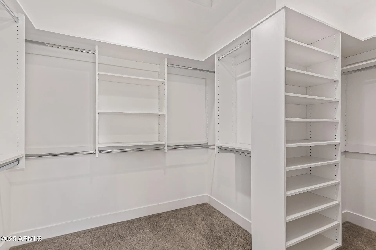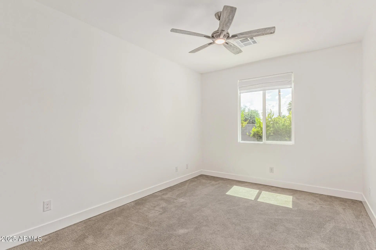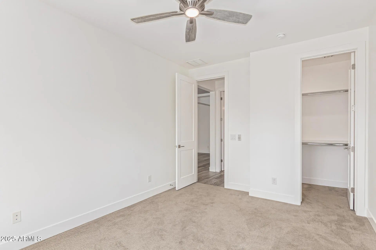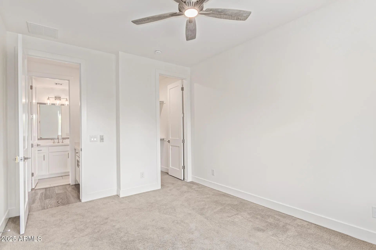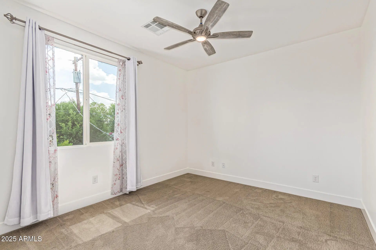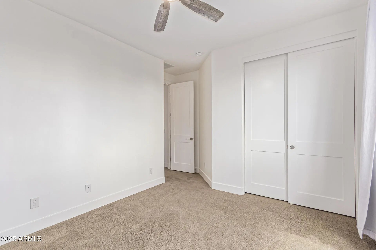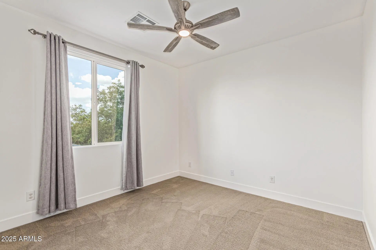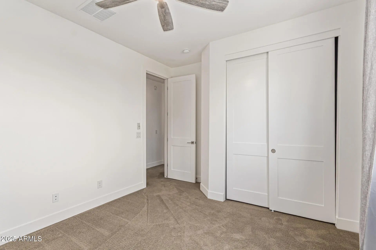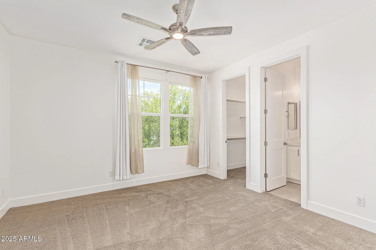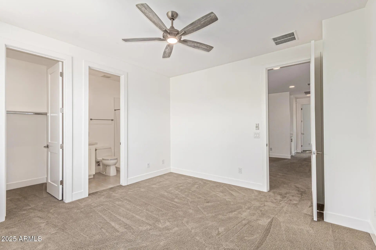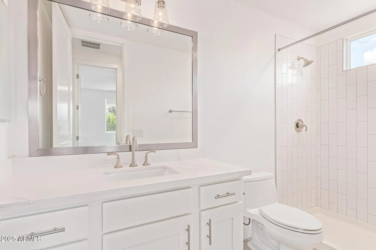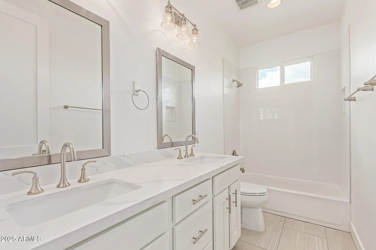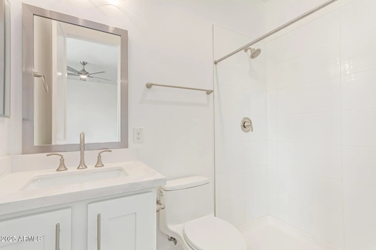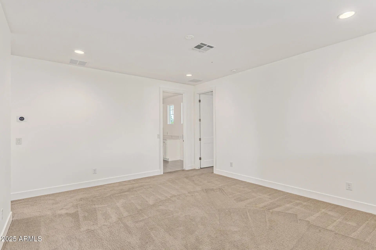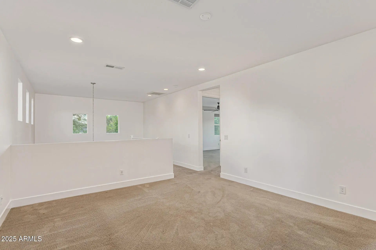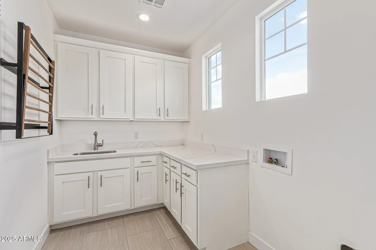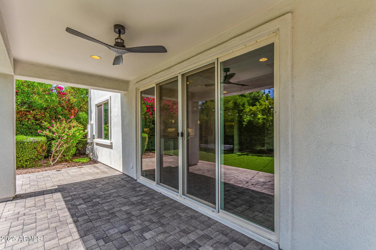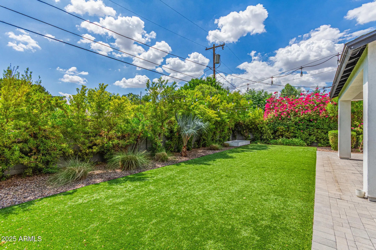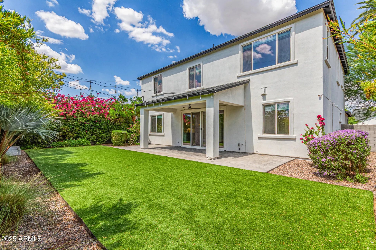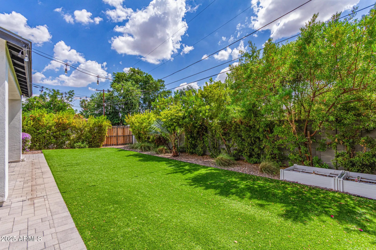- 5 Beds
- 3 Baths
- 3,262 Sqft
- .15 Acres
3841 E Devonshire Avenue
Exquisite and inviting, this 2-story beauty with a 3-car garage is designed for comfort and style! Inside, a spacious floor plan welcomes you with wood-look floors, a cozy living room, and a formal dining area ready for memorable gatherings. The great room shines with a warm gas fireplace, while the chef's kitchen delights with stainless steel appliances, wall ovens, granite counters, a mosaic tile backsplash, white cabinetry galore, a center island with breakfast bar, and a walk-in pantry. Main bedroom feels like a retreat, featuring dual vanities, a make-up station, a soaking tub, glass-enclosed shower, and a walk-in closet. A versatile loft awaits your media center dreams. Enjoy the covered patio, lush grass, and a space for entertaining!
Essential Information
- MLS® #6917213
- Price$1,750,000
- Bedrooms5
- Bathrooms3.00
- Square Footage3,262
- Acres0.15
- Year Built2019
- TypeResidential
- Sub-TypeSingle Family Residence
- StyleContemporary
- StatusActive Under Contract
Community Information
- Address3841 E Devonshire Avenue
- SubdivisionRANCHO DEL MONTE UNIT 2
- CityPhoenix
- CountyMaricopa
- StateAZ
- Zip Code85018
Amenities
- UtilitiesSRP, SW Gas
- Parking Spaces6
- # of Garages3
- ViewMountain(s)
Parking
Garage Door Opener, Direct Access
Interior
- AppliancesGas Cooktop
- HeatingNatural Gas
- CoolingCentral Air, Ceiling Fan(s)
- FireplaceYes
- FireplacesGas
- # of Stories2
Interior Features
High Speed Internet, Granite Counters, Double Vanity, Upstairs, Breakfast Bar, 9+ Flat Ceilings, Kitchen Island, Full Bth Master Bdrm, Separate Shwr & Tub
Exterior
- Exterior FeaturesCovered Patio(s)
- WindowsDual Pane
- RoofComposition
Lot Description
North/South Exposure, Sprinklers In Rear, Sprinklers In Front, Corner Lot, Grass Front, Grass Back, Auto Timer H2O Front, Auto Timer H2O Back
Construction
Brick Veneer, Stucco, Wood Frame, Painted
School Information
- ElementaryBiltmore Preparatory Academy
- MiddleBiltmore Preparatory Academy
- HighCamelback High School
District
Phoenix Union High School District
Listing Details
- OfficeReal Broker
Price Change History for 3841 E Devonshire Avenue, Phoenix, AZ (MLS® #6917213)
| Date | Details | Change |
|---|---|---|
| Status Changed from Active to Active Under Contract | – | |
| Price Reduced from $1,775,000 to $1,750,000 |
Real Broker.
![]() Information Deemed Reliable But Not Guaranteed. All information should be verified by the recipient and none is guaranteed as accurate by ARMLS. ARMLS Logo indicates that a property listed by a real estate brokerage other than Launch Real Estate LLC. Copyright 2025 Arizona Regional Multiple Listing Service, Inc. All rights reserved.
Information Deemed Reliable But Not Guaranteed. All information should be verified by the recipient and none is guaranteed as accurate by ARMLS. ARMLS Logo indicates that a property listed by a real estate brokerage other than Launch Real Estate LLC. Copyright 2025 Arizona Regional Multiple Listing Service, Inc. All rights reserved.
Listing information last updated on December 27th, 2025 at 2:33am MST.



