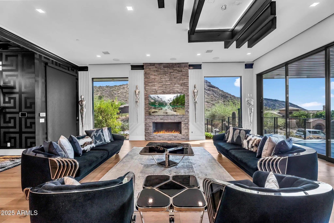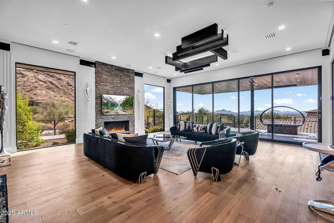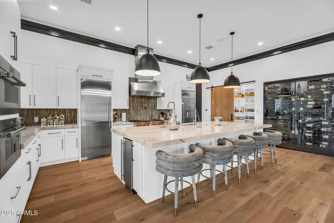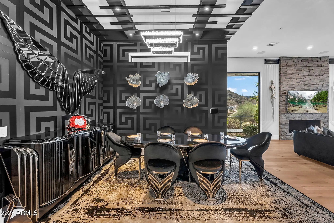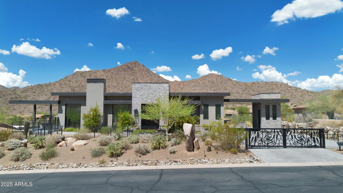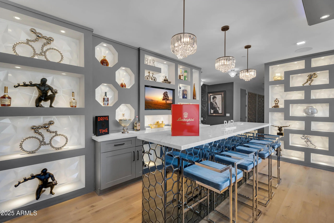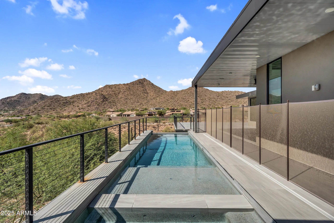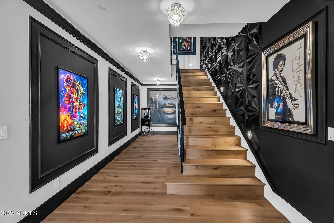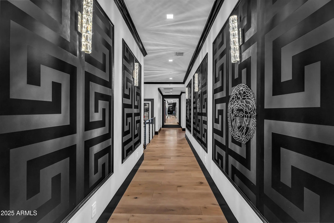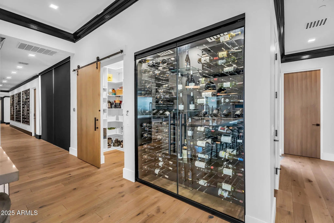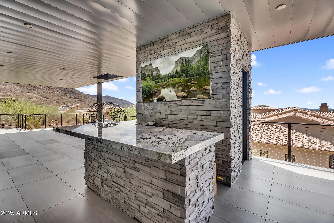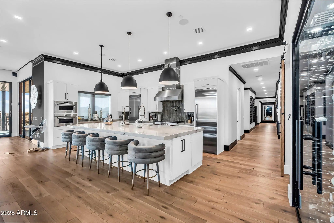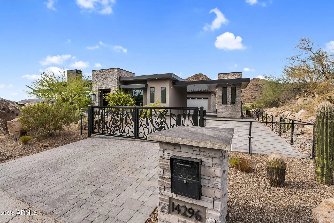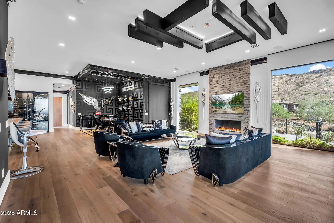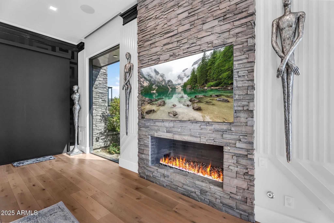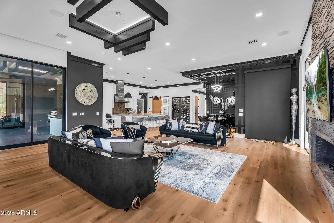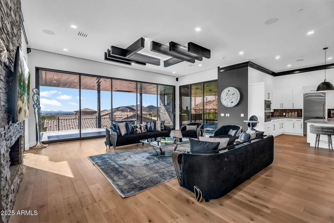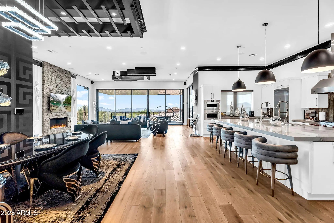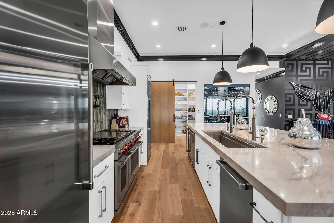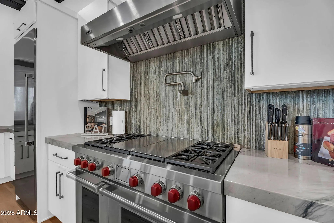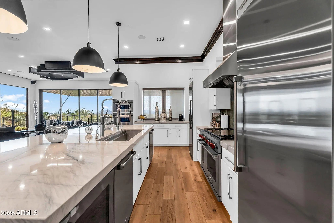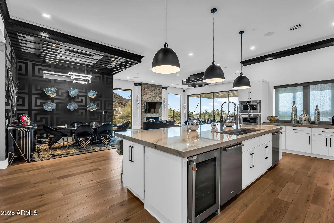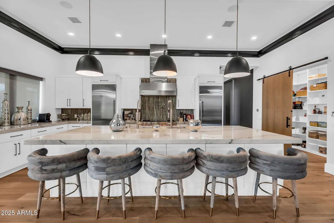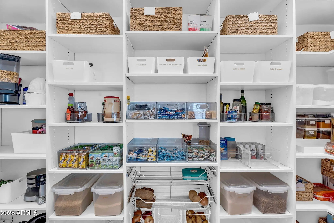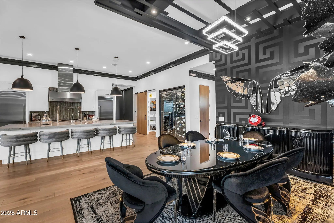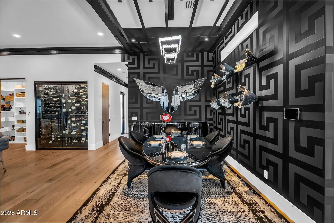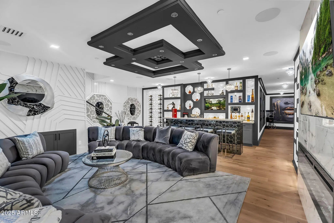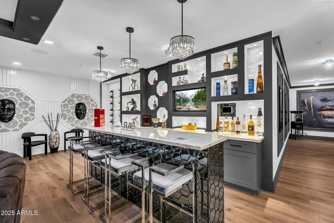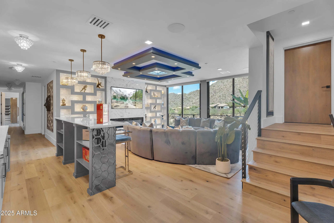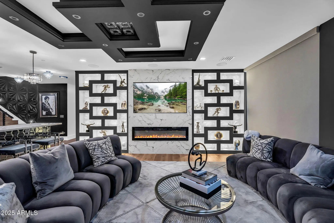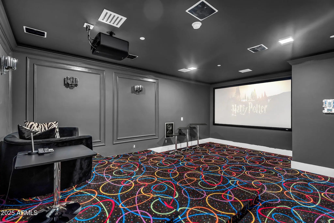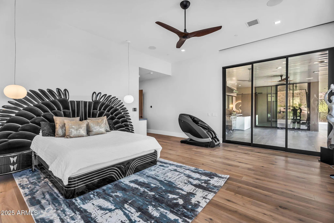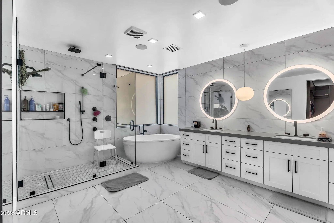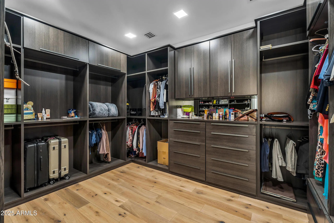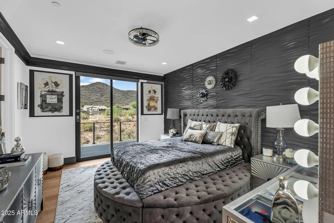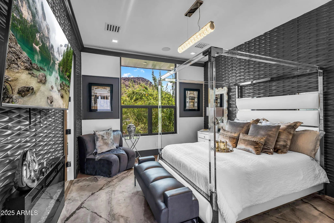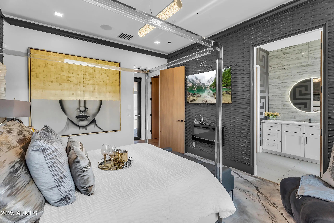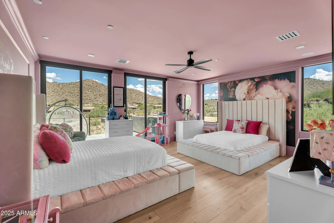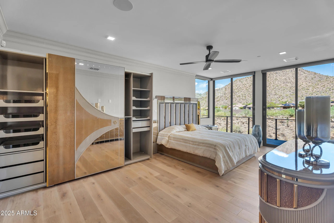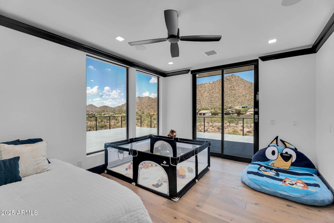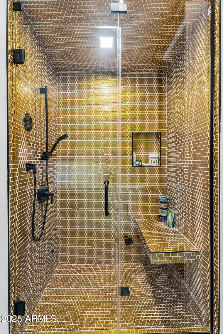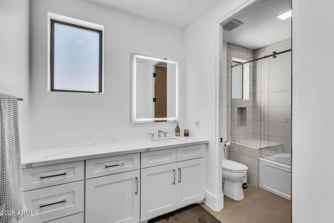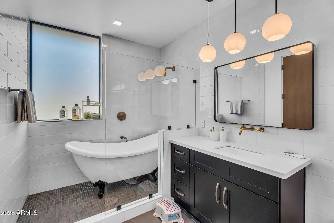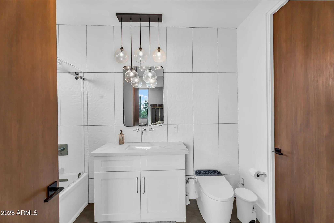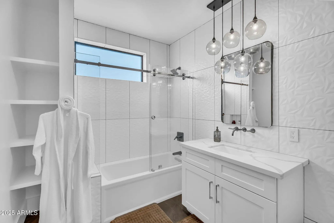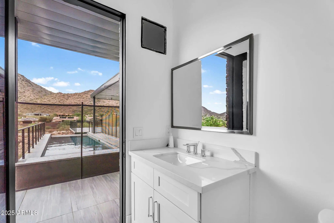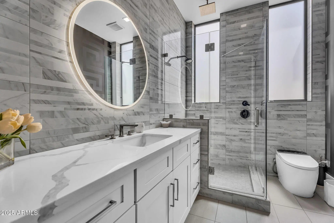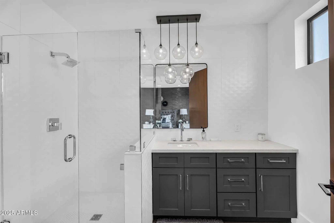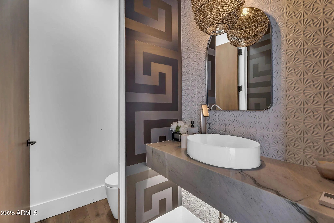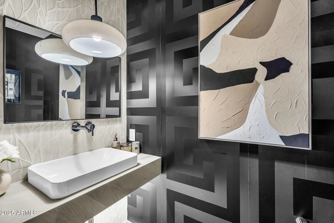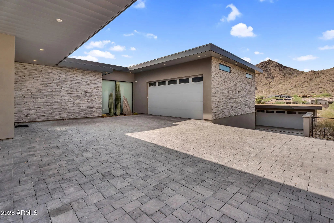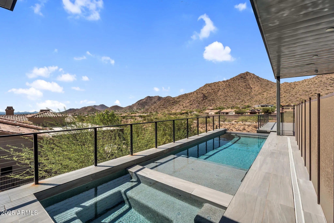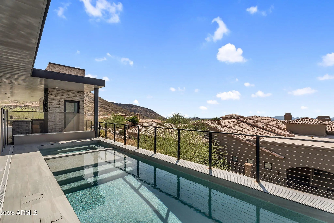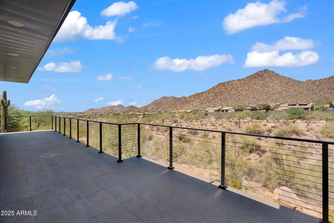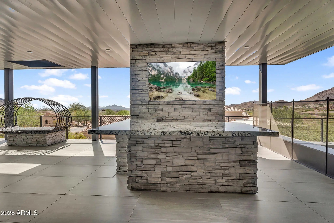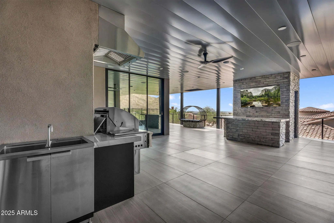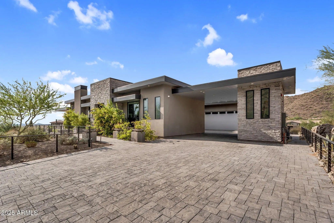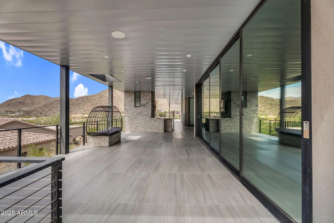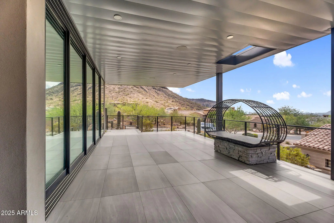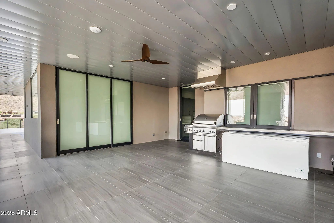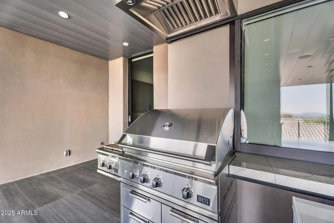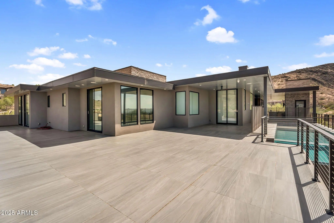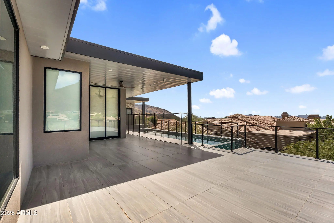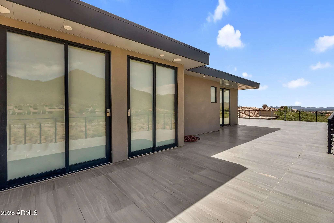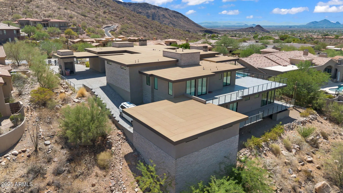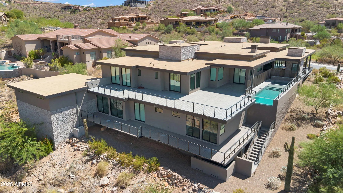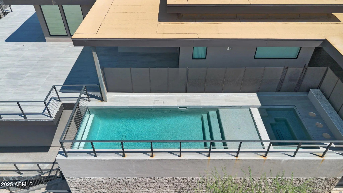- 6 Beds
- 8 Baths
- 6,246 Sqft
- .58 Acres
14296 E Kalil Drive
ALL INVESTOR OFFERS WELCOME for this contemporary masterpiece, a true embodiment of modern opulence straight out of a scene from The Great Gatsby. This 2022-built estate commands the landscape from its premier perch, offering breathtaking 360-degree mountain views from a spectacular wrap-around balcony. Inside, over 6,000 sq ft of sun-drenched space with walls of glass and soaring ceilings unfold with impeccable designer finishes. Entertain effortlessly in the chef's kitchen with dual islands, a glass wine cellar, and a phenomenal movie theater with a full bar. The sparkling pool, covered patios, and an outdoor kitchen create the perfect setting for Arizona sunsets. This home is moments from top schools, world-class golf, fine dining, and upscale shopping.
Essential Information
- MLS® #6917333
- Price$3,999,999
- Bedrooms6
- Bathrooms8.00
- Square Footage6,246
- Acres0.58
- Year Built2022
- TypeResidential
- Sub-TypeSingle Family Residence
- StyleContemporary
- StatusActive
Community Information
- Address14296 E Kalil Drive
- SubdivisionHIDDEN HILLS PARCEL D & E
- CityScottsdale
- CountyMaricopa
- StateAZ
- Zip Code85259
Amenities
- UtilitiesSRP, SW Gas
- Parking Spaces11
- # of Garages5
- ViewCity Lights, Mountain(s)
- Has PoolYes
- PoolPlay Pool, Fenced, Heated
Amenities
Gated, Near Bus Stop, Biking/Walking Path
Parking
RV Access/Parking, Extended Length Garage, Direct Access, Over Height Garage, RV Garage
Interior
- AppliancesGas Cooktop, Water Purifier
- FireplaceYes
- # of Stories1
Interior Features
High Speed Internet, Smart Home, Double Vanity, Eat-in Kitchen, Breakfast Bar, 9+ Flat Ceilings, Central Vacuum, Wet Bar, Kitchen Island, Pantry, 2 Master Baths, Full Bth Master Bdrm, Separate Shwr & Tub
Heating
ENERGY STAR Qualified Equipment, Natural Gas
Cooling
Central Air, Ceiling Fan(s), ENERGY STAR Qualified Equipment, Programmable Thmstat
Fireplaces
Fire Pit, Other, Family Room, Living Room, Master Bedroom, Gas
Exterior
- RoofOther, Rolled/Hot Mop
Exterior Features
Balcony, Built-in BBQ, Covered Patio(s), Patio
Lot Description
Adjacent to Wash, North/South Exposure, Hillside Lot, Borders Preserve/Public Land, Sprinklers In Rear, Sprinklers In Front, Desert Back, Desert Front, Natural Desert Back, Gravel/Stone Front, Auto Timer H2O Front, Auto Timer H2O Back
Windows
Low-Emissivity Windows, Dual Pane, ENERGY STAR Qualified Windows, Mechanical Sun Shds
Construction
Spray Foam Insulation, Stucco, Steel Frame, Wood Frame, Painted, Stone, Block
School Information
- DistrictScottsdale Unified District
- ElementaryAnasazi Elementary
- MiddleMountainside Middle School
- HighDesert Mountain High School
Listing Details
- OfficeeXp Realty
Price Change History for 14296 E Kalil Drive, Scottsdale, AZ (MLS® #6917333)
| Date | Details | Change |
|---|---|---|
| Price Reduced from $4,700,000 to $3,999,999 | ||
| Price Reduced from $4,999,999 to $4,700,000 | ||
| Price Reduced from $5,500,000 to $4,999,999 |
eXp Realty.
![]() Information Deemed Reliable But Not Guaranteed. All information should be verified by the recipient and none is guaranteed as accurate by ARMLS. ARMLS Logo indicates that a property listed by a real estate brokerage other than Launch Real Estate LLC. Copyright 2025 Arizona Regional Multiple Listing Service, Inc. All rights reserved.
Information Deemed Reliable But Not Guaranteed. All information should be verified by the recipient and none is guaranteed as accurate by ARMLS. ARMLS Logo indicates that a property listed by a real estate brokerage other than Launch Real Estate LLC. Copyright 2025 Arizona Regional Multiple Listing Service, Inc. All rights reserved.
Listing information last updated on December 19th, 2025 at 6:19pm MST.



