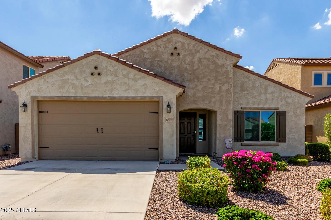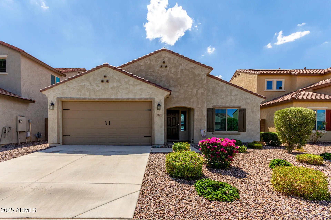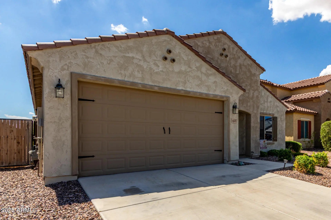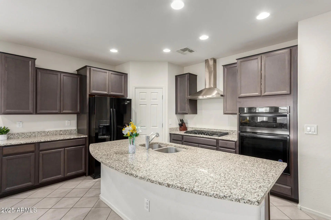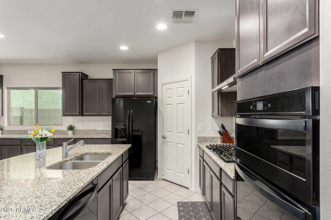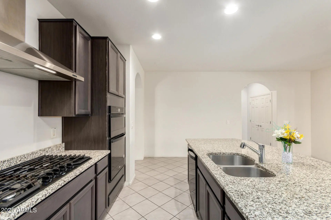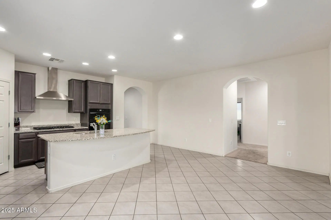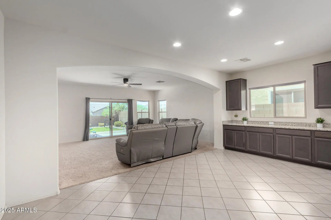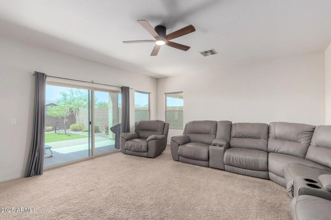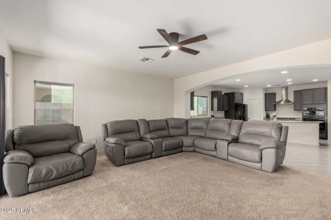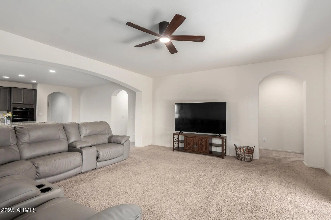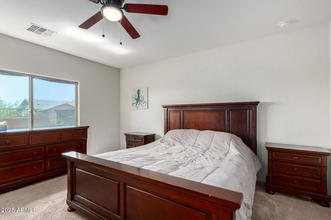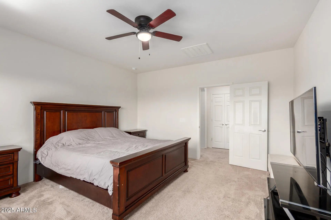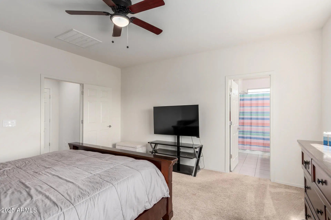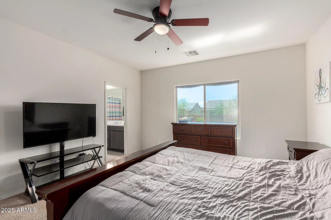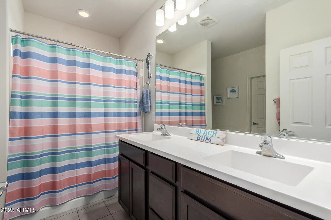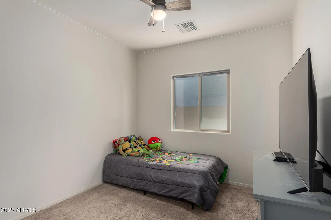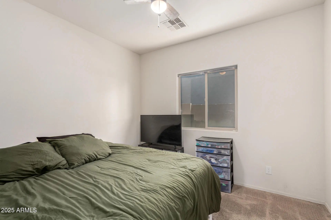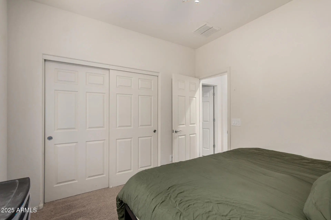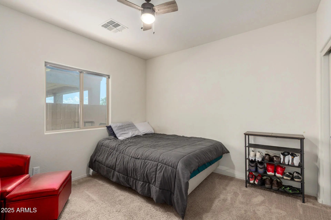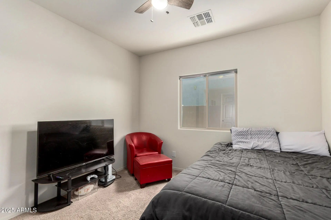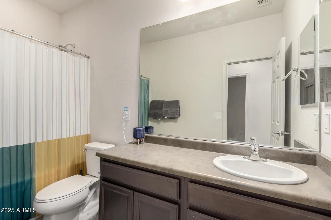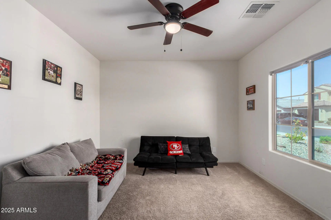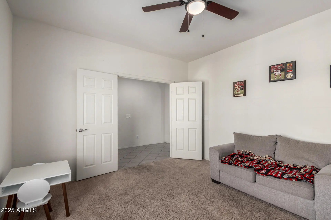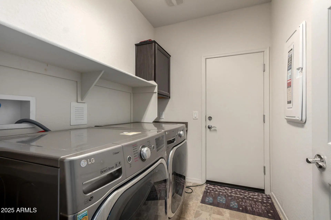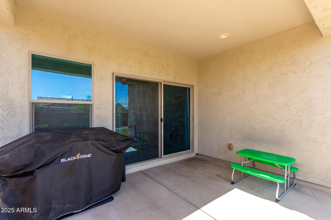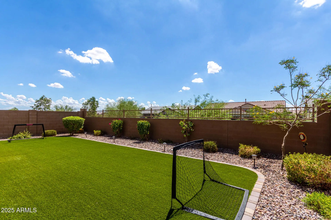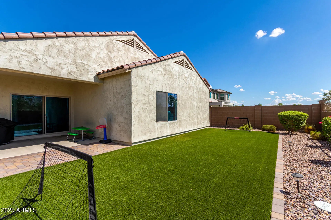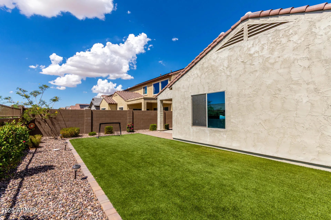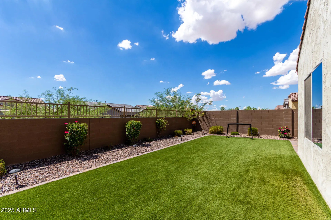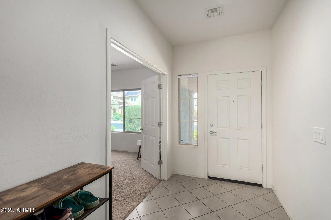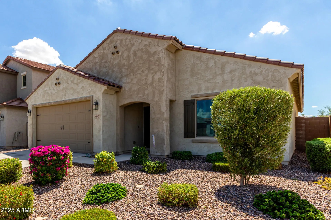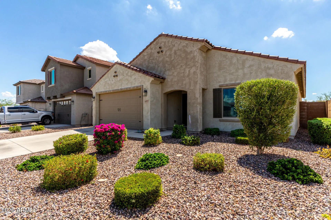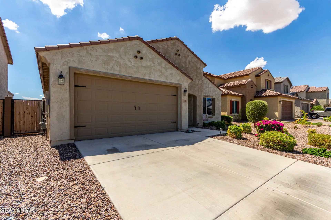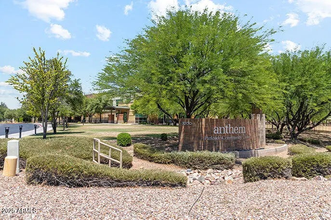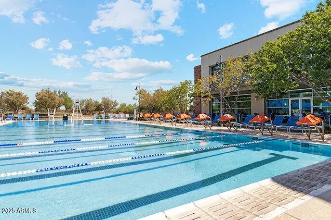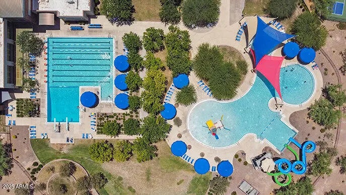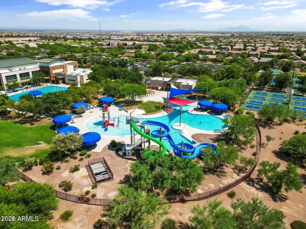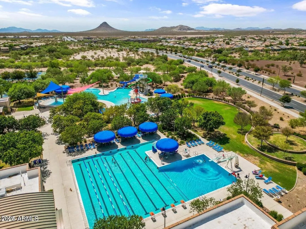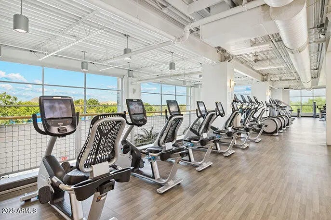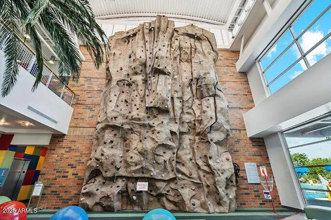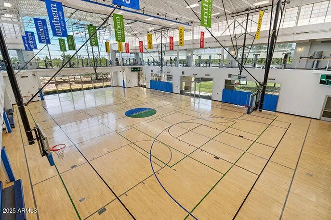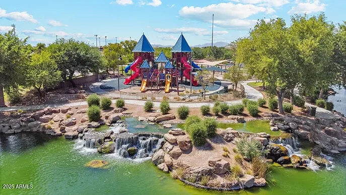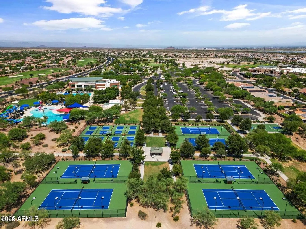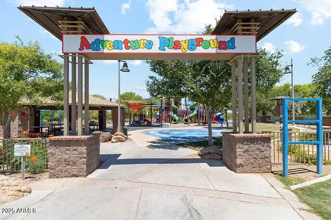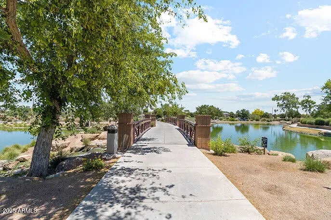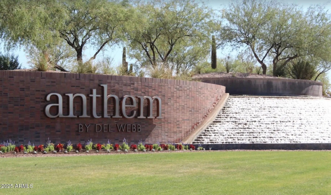- 4 Beds
- 2 Baths
- 2,133 Sqft
- .13 Acres
6645 W Pleasant Oak Court
This stunning Manzanita floor plan is beautifully finished with all the extras! At the heart of the home is the chef's kitchen, showcasing rich mocha cabinetry, granite counters, an oversized gas cooktop, built-in oven and microwave, black appliances, and an abundance of cabinets and workspace. The kitchen opens to the spacious great room, making it perfect for both everyday living and entertaining. The relaxing primary suite offers comfort and style, complemented by 3 additional bedrooms and a versatile den/office for added flexibility. The oversized laundry room with built-in cabinets provides even more functionality and storage. Step outside and enjoy the low-maintenance landscaping with lush artificial turf, pavers, and a covered patio perfect for year-round outdoor living!
Essential Information
- MLS® #6917417
- Price$395,000
- Bedrooms4
- Bathrooms2.00
- Square Footage2,133
- Acres0.13
- Year Built2021
- TypeResidential
- Sub-TypeSingle Family Residence
- StyleRanch
- StatusActive
Community Information
- Address6645 W Pleasant Oak Court
- SubdivisionMERRILL RANCH - UNIT 55
- CityFlorence
- CountyPinal
- StateAZ
- Zip Code85132
Amenities
- UtilitiesAPS, SW Gas
- Parking Spaces4
- # of Garages2
Amenities
Pool, Golf, Pickleball, Tennis Court(s), Playground, Biking/Walking Path
Interior
- AppliancesGas Cooktop
- # of Stories1
Interior Features
Granite Counters, Double Vanity, Eat-in Kitchen, Breakfast Bar, No Interior Steps, Kitchen Island, Pantry, Full Bth Master Bdrm
Heating
ENERGY STAR Qualified Equipment, Natural Gas
Cooling
Central Air, Ceiling Fan(s), ENERGY STAR Qualified Equipment, Programmable Thmstat
Exterior
- RoofTile
- ConstructionStucco, Wood Frame, Painted
Lot Description
Desert Front, Synthetic Grass Back, Auto Timer H2O Front
Windows
Low-Emissivity Windows, Dual Pane, ENERGY STAR Qualified Windows
School Information
- ElementaryAnthem Elementary School
- MiddleAnthem Elementary School
- HighFlorence High School
District
Florence Unified School District
Listing Details
- OfficeMy Home Group Real Estate
Price Change History for 6645 W Pleasant Oak Court, Florence, AZ (MLS® #6917417)
| Date | Details | Change |
|---|---|---|
| Price Reduced from $407,400 to $395,000 | ||
| Price Reduced from $420,000 to $407,400 |
My Home Group Real Estate.
![]() Information Deemed Reliable But Not Guaranteed. All information should be verified by the recipient and none is guaranteed as accurate by ARMLS. ARMLS Logo indicates that a property listed by a real estate brokerage other than Launch Real Estate LLC. Copyright 2026 Arizona Regional Multiple Listing Service, Inc. All rights reserved.
Information Deemed Reliable But Not Guaranteed. All information should be verified by the recipient and none is guaranteed as accurate by ARMLS. ARMLS Logo indicates that a property listed by a real estate brokerage other than Launch Real Estate LLC. Copyright 2026 Arizona Regional Multiple Listing Service, Inc. All rights reserved.
Listing information last updated on February 4th, 2026 at 1:46pm MST.



