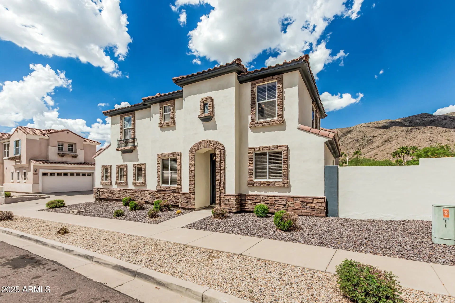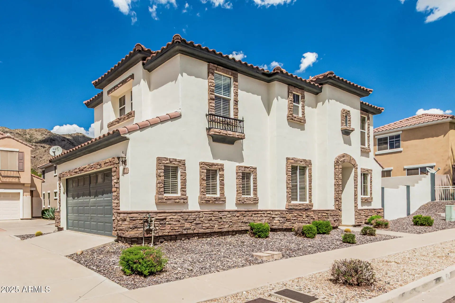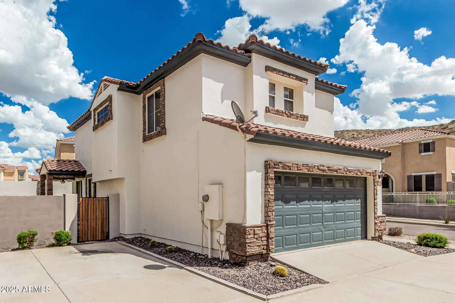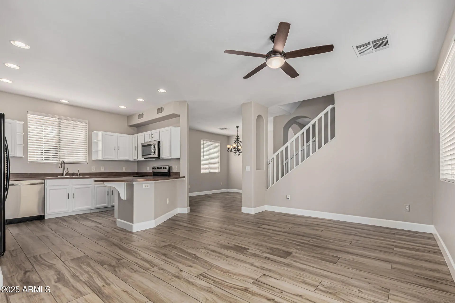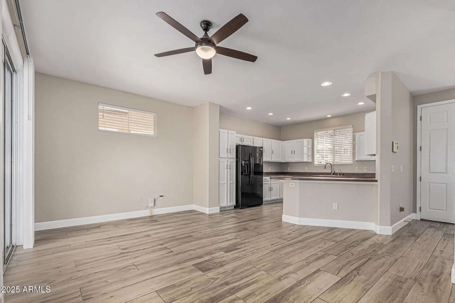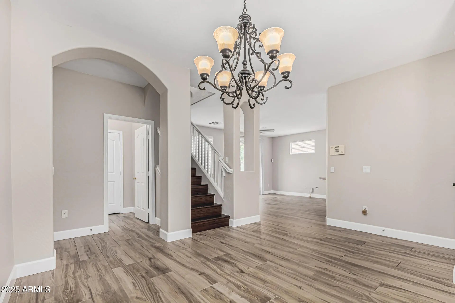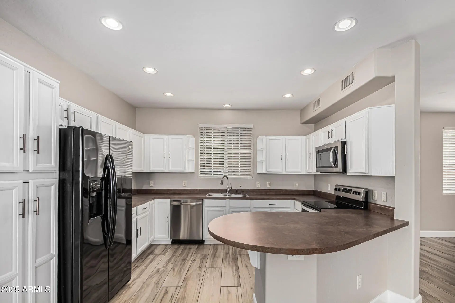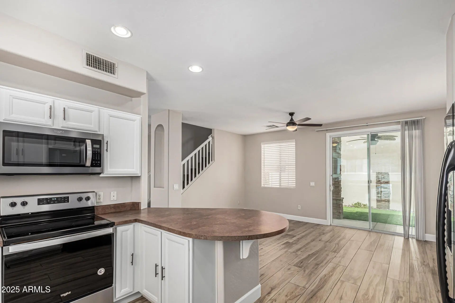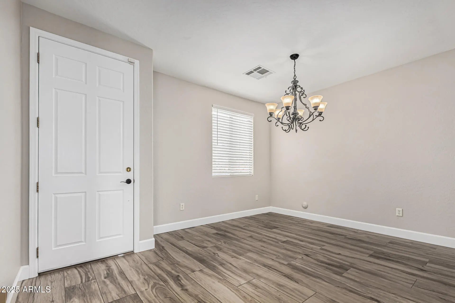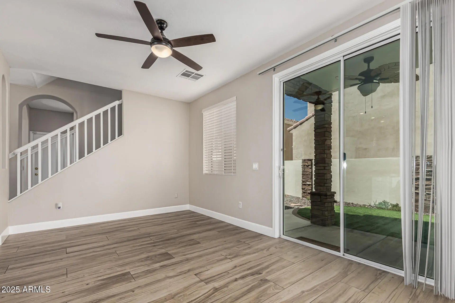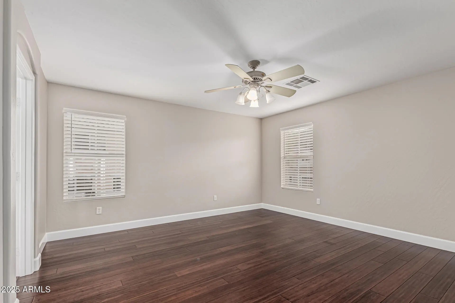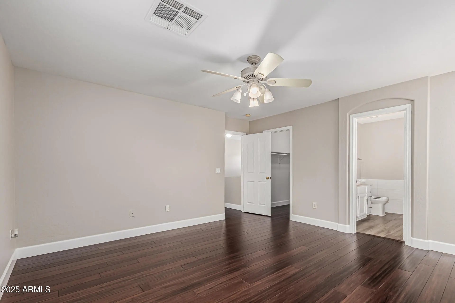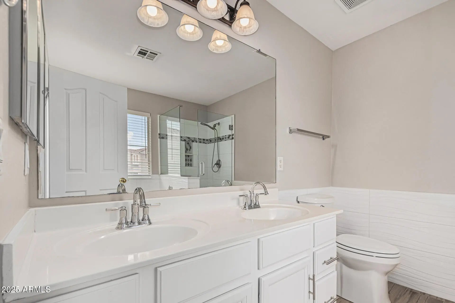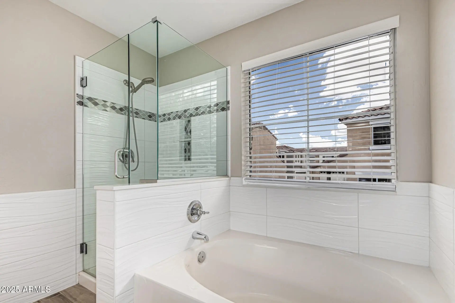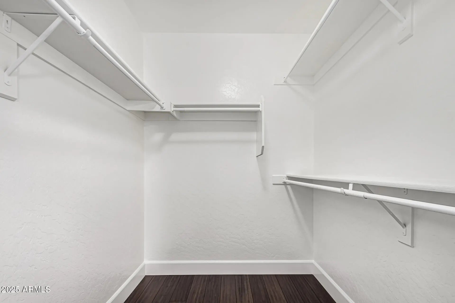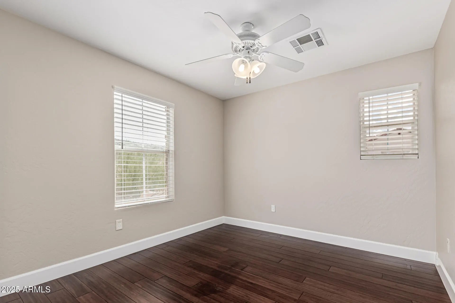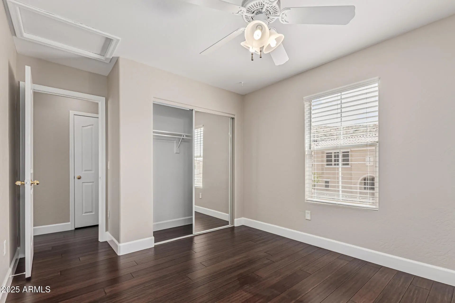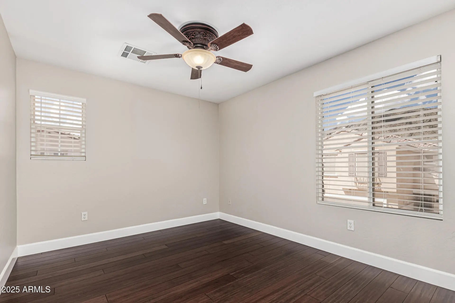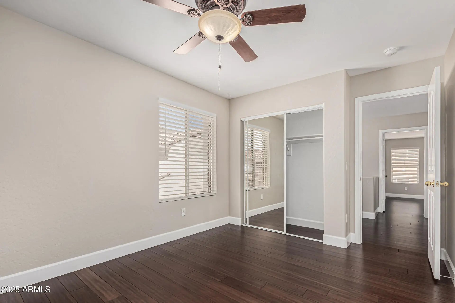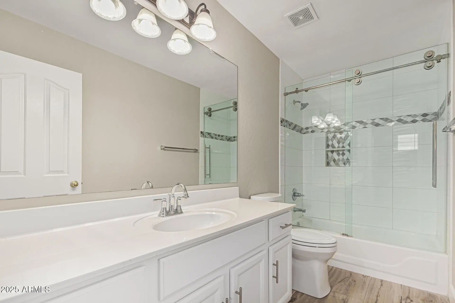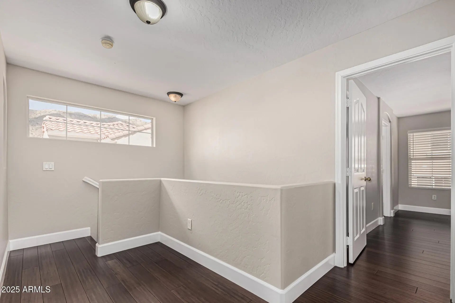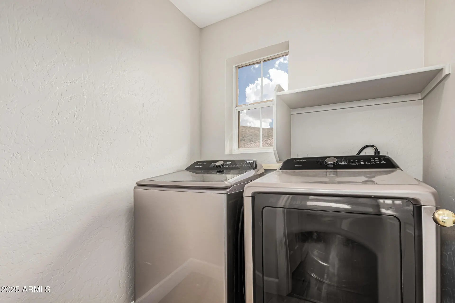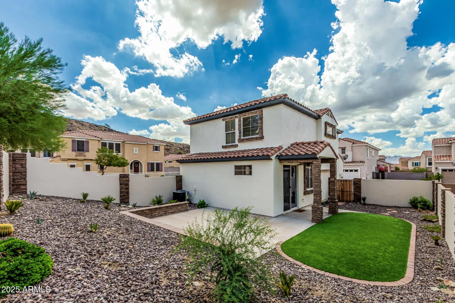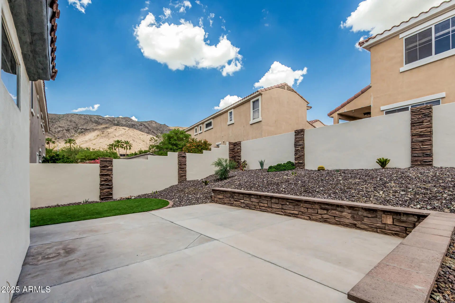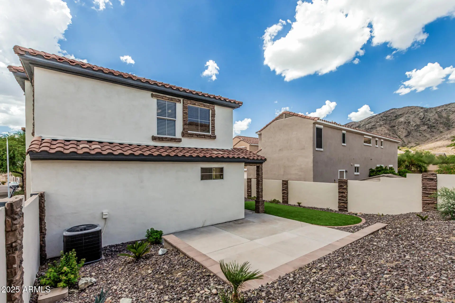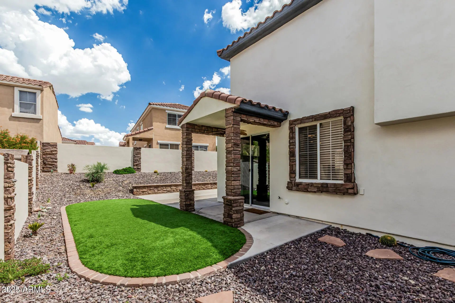- 3 Beds
- 3 Baths
- 1,556 Sqft
- .07 Acres
320 W Mountain Sage Drive
STUNNING & IMMACULATE HIGHLY UPGRADED FOOTHILLS CLUB WEST HOME ON A CORNER LOT*SPECTACULAR MOUNTAIN VIEWS SURROUND YOU*FAMILY ROOM*FORMAL DINING*KITCHEN INCLUDES: S/S APPLIANCES, WHITE CABINETS, ISLAND, & RECESSED LIGHTING*NEW FLOORING*CUSTOM BASEBOARDS*UPGRADED FIXTURES*NEW A/C*NEW PAINT INSIDE & OUT*LARGE MASTER SUITE WITH REMODELED BATH & WALK-IN CLOSET*2 MORE BEDROOMS UPSTAIRS*ADD'L FULL REMODELED BATHROOM UPSTAIRS*WORKSPACE AREA IN LOFT*LAUNDRY ROOM UPSTAIRS WITH WASHER/DRYER*2-CAR GARAGE WITH AMPLE PARKING AROUND*LOW MAINTENANCE PARADISE BACKYARD WITH INCREDIBLE VIEWS, COVERED PATIO, TURF, LANDSCAPING, & EXPANSIVE SIDE YARD*ONE OF THE BEST HOUSES IN THE NEIGHBORHOOD*CLOSE TO THE BEST SCHOOLS,SHOPPING,& DINING* ENJOY THIS PRIVATE NEIGHBORHOOD WITH SOME OF THE BEST VIEWS IN AHWATUKEE!
Essential Information
- MLS® #6917421
- Price$469,000
- Bedrooms3
- Bathrooms3.00
- Square Footage1,556
- Acres0.07
- Year Built1999
- TypeResidential
- Sub-TypeSingle Family Residence
- StyleSanta Barbara/Tuscan
- StatusActive Under Contract
Community Information
- Address320 W Mountain Sage Drive
- SubdivisionFOOTHILLS CLUB WEST PARCEL 14B
- CityPhoenix
- CountyMaricopa
- StateAZ
- Zip Code85045
Amenities
- AmenitiesBiking/Walking Path
- UtilitiesSRP
- Parking Spaces4
- ParkingGarage Door Opener
- # of Garages2
- ViewMountain(s)
Interior
- AppliancesElectric Cooktop
- HeatingElectric
- CoolingCentral Air, Ceiling Fan(s)
- # of Stories2
Interior Features
Double Vanity, Upstairs, Breakfast Bar, Kitchen Island, Pantry, Full Bth Master Bdrm, Separate Shwr & Tub, Laminate Counters
Exterior
- Exterior FeaturesCovered Patio(s), Patio
- RoofTile
Lot Description
Sprinklers In Rear, Sprinklers In Front, Corner Lot, Desert Back, Desert Front, Synthetic Grass Back, Auto Timer H2O Front, Auto Timer H2O Back
Construction
Stucco, Wood Frame, Painted, Stone
School Information
- ElementaryKyrene de los Cerritos School
- MiddleKyrene Altadena Middle School
- HighDesert Vista High School
District
Tempe Union High School District
Listing Details
- OfficeWest USA Realty
Price Change History for 320 W Mountain Sage Drive, Phoenix, AZ (MLS® #6917421)
| Date | Details | Change |
|---|---|---|
| Status Changed from Active to Active Under Contract | – | |
| Price Reduced from $479,000 to $469,000 | ||
| Price Reduced from $489,000 to $479,000 |
West USA Realty.
![]() Information Deemed Reliable But Not Guaranteed. All information should be verified by the recipient and none is guaranteed as accurate by ARMLS. ARMLS Logo indicates that a property listed by a real estate brokerage other than Launch Real Estate LLC. Copyright 2025 Arizona Regional Multiple Listing Service, Inc. All rights reserved.
Information Deemed Reliable But Not Guaranteed. All information should be verified by the recipient and none is guaranteed as accurate by ARMLS. ARMLS Logo indicates that a property listed by a real estate brokerage other than Launch Real Estate LLC. Copyright 2025 Arizona Regional Multiple Listing Service, Inc. All rights reserved.
Listing information last updated on November 4th, 2025 at 8:48pm MST.



