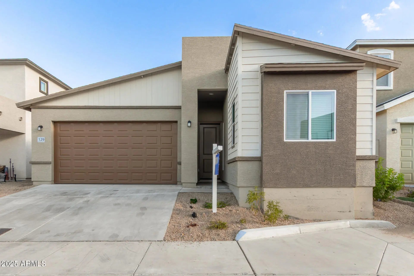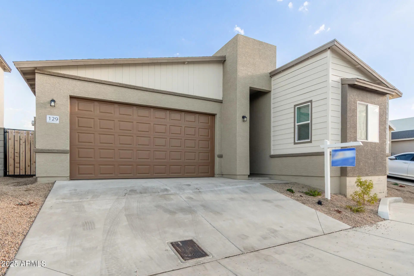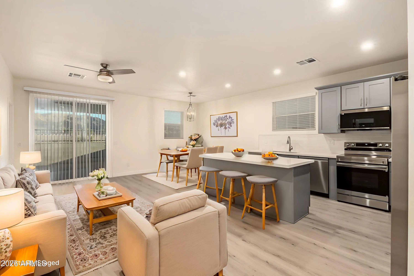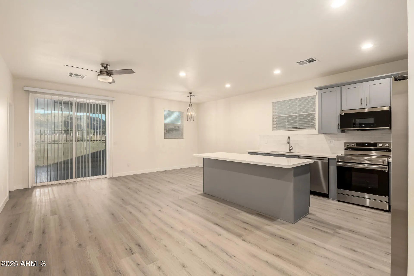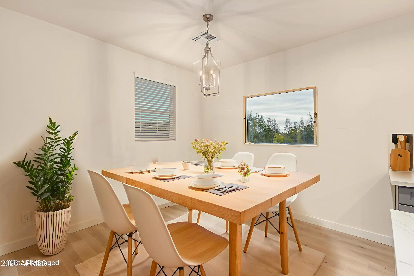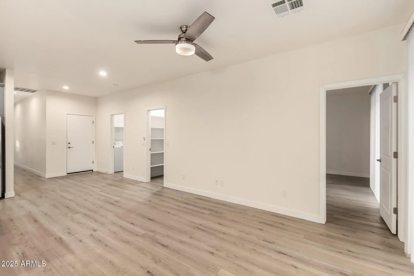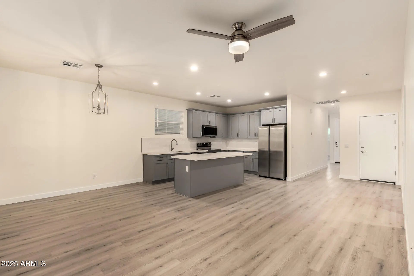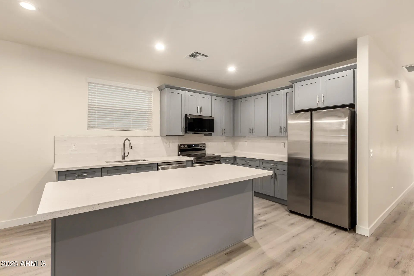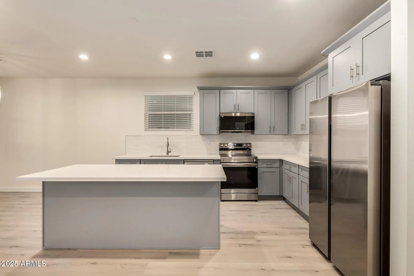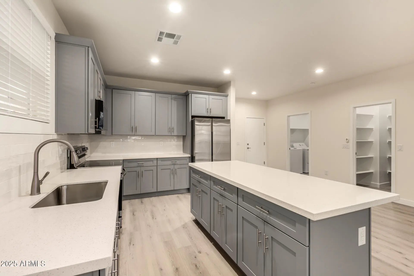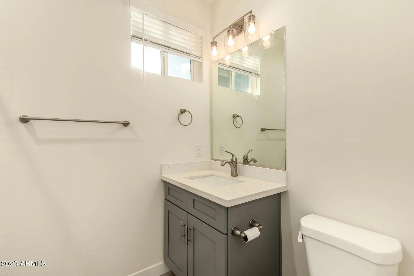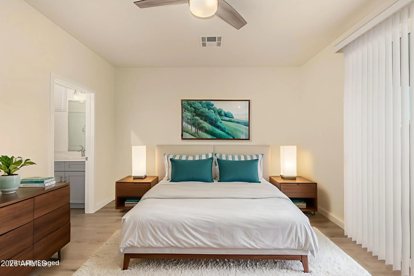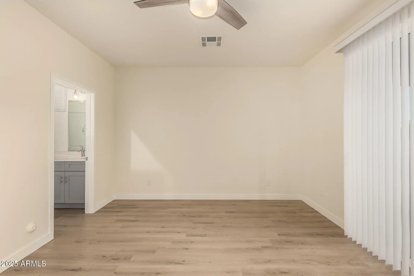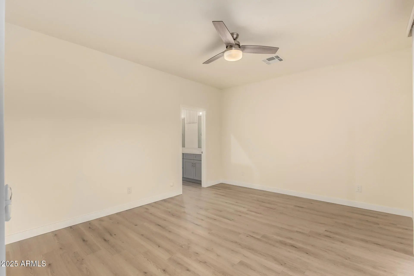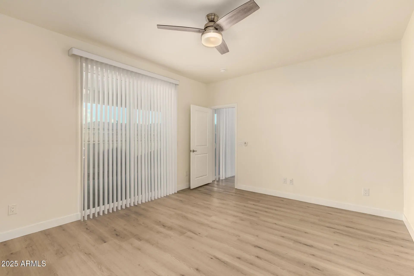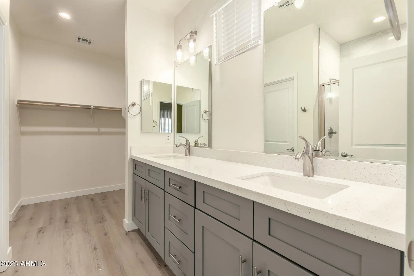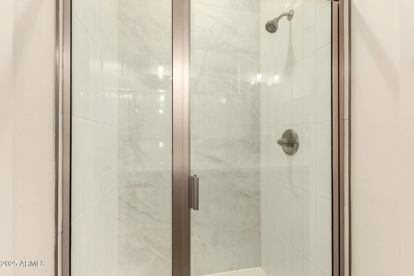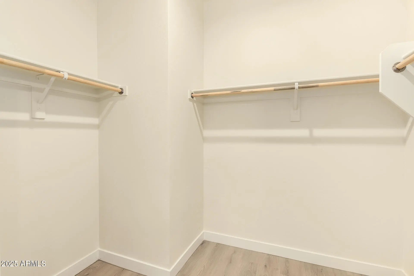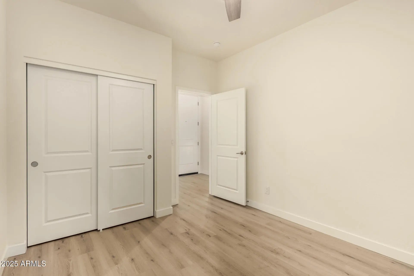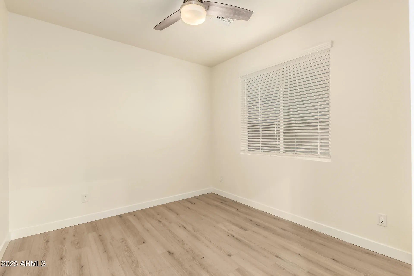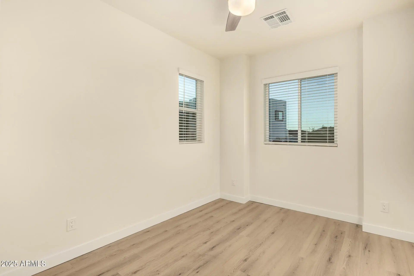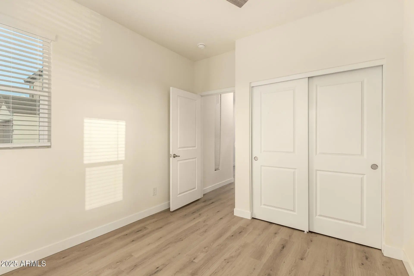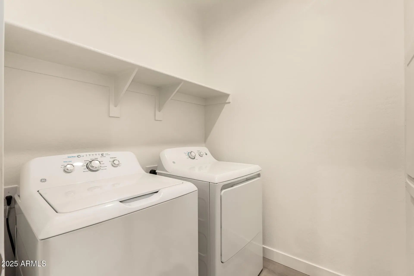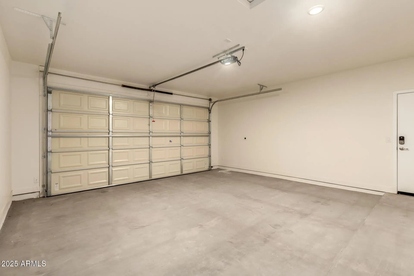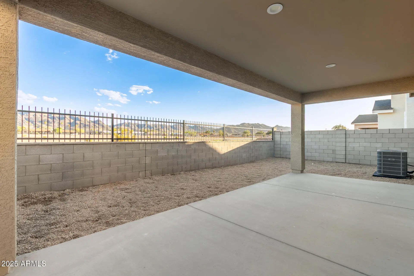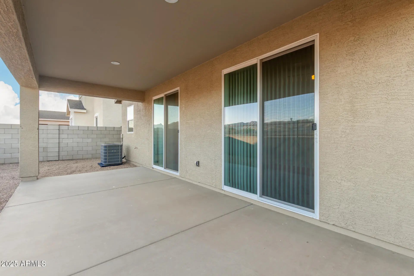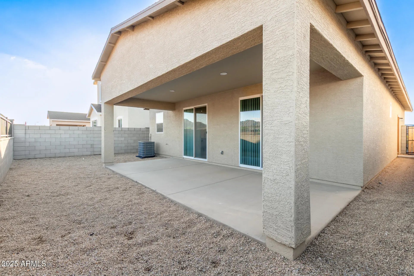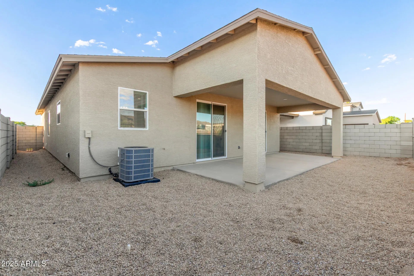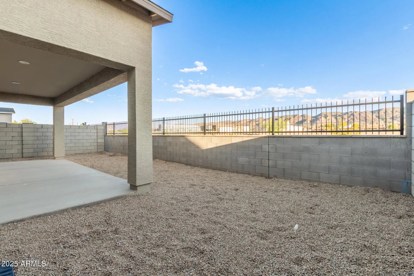- 3 Beds
- 3 Baths
- 1,388 Sqft
- .09 Acres
129 W Latona Road
ELECTRICITY INCLUDED!! 2 ''free months'' of rent with a 14 month lease! ''Free month'' on Month 7 & on Month 12 if all payments have been made on time. Lovely Acacia floor plan with views of the South Mountain preserve. 1,388 sq. ft. one story, single-family home features 3 bedrooms, 2 bathrooms, and a 2-car garage. The open-concept layout is designed for modern living w/ a spacious kitchen that includes a large island & contemporary SS appliances, seamlessly flowing into the dining area and living room, making it ideal for both entertaining & gatherings. The primary suite offers a luxurious en-suite bathroom, a roomy walk-in closet & access to the backyard. Two additional bedrooms provide ample space for family or guests & share a well-appointed bathroom. Indoor laundry complete with was
Essential Information
- MLS® #6917728
- Price$2,400
- Bedrooms3
- Bathrooms3.00
- Square Footage1,388
- Acres0.09
- Year Built2024
- TypeResidential Lease
- Sub-TypeSingle Family Residence
- StatusActive
Community Information
- Address129 W Latona Road
- SubdivisionLatona Fontaine
- CityPhoenix
- CountyMaricopa
- StateAZ
- Zip Code85041
Amenities
- AmenitiesNear Light Rail Stop
- UtilitiesSRP
- Parking Spaces4
- # of Garages2
Interior
- Interior FeaturesDouble Vanity
- AppliancesElectric Cooktop
- HeatingElectric
- CoolingCentral Air, Ceiling Fan(s)
- # of Stories1
Exterior
- RoofComposition
- ConstructionStucco, Wood Frame
Lot Description
Desert Front, Gravel/Stone Back
School Information
- ElementaryValley View School
- MiddleValley View School
- HighCesar Chavez High School
District
Phoenix Union High School District
Listing Details
- OfficeeXp Realty
Price Change History for 129 W Latona Road, Phoenix, AZ (MLS® #6917728)
| Date | Details | Change |
|---|---|---|
| Price Increased from $2,057 to $2,400 | ||
| Price Reduced from $2,400 to $2,057 |
eXp Realty.
![]() Information Deemed Reliable But Not Guaranteed. All information should be verified by the recipient and none is guaranteed as accurate by ARMLS. ARMLS Logo indicates that a property listed by a real estate brokerage other than Launch Real Estate LLC. Copyright 2026 Arizona Regional Multiple Listing Service, Inc. All rights reserved.
Information Deemed Reliable But Not Guaranteed. All information should be verified by the recipient and none is guaranteed as accurate by ARMLS. ARMLS Logo indicates that a property listed by a real estate brokerage other than Launch Real Estate LLC. Copyright 2026 Arizona Regional Multiple Listing Service, Inc. All rights reserved.
Listing information last updated on January 19th, 2026 at 8:59pm MST.



