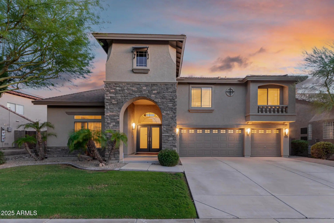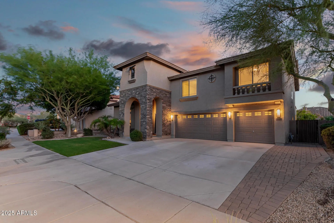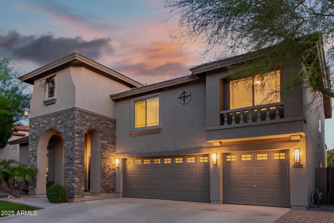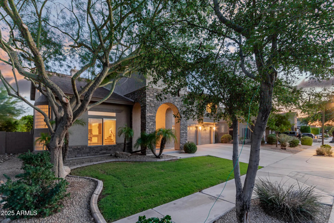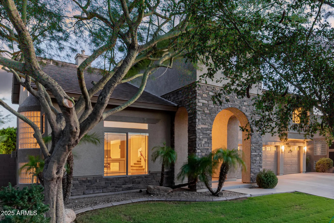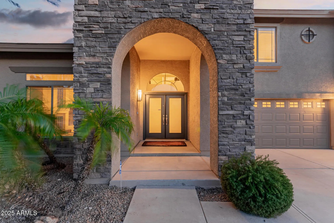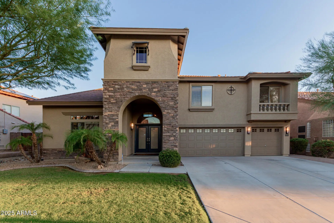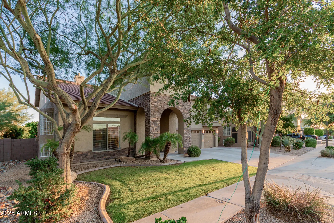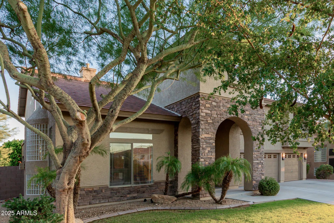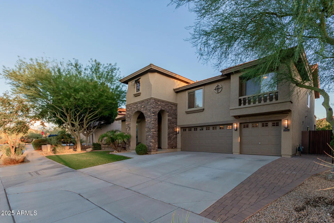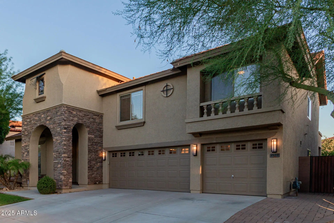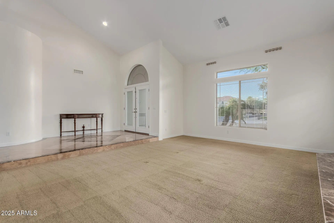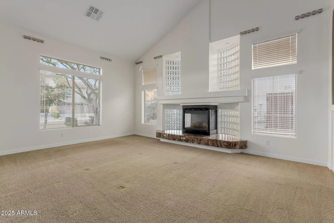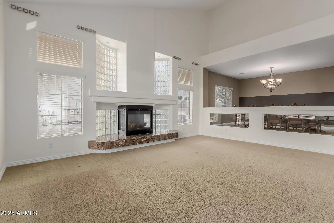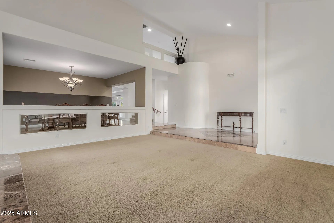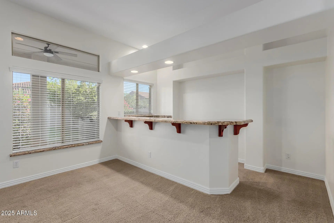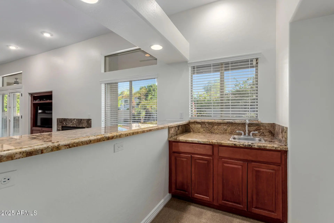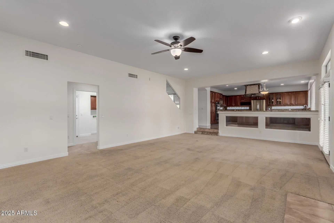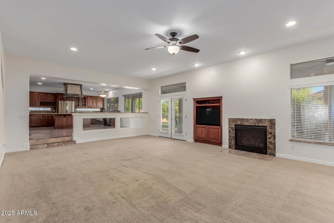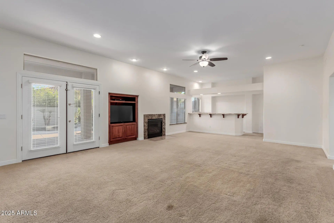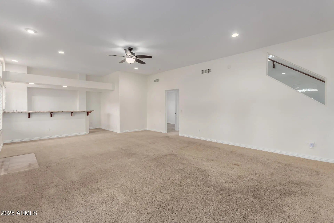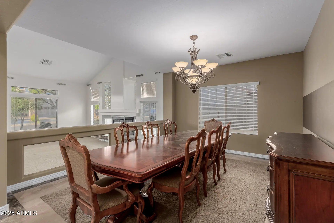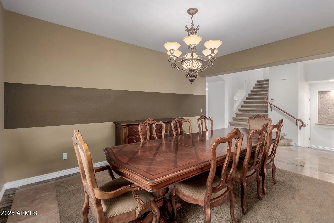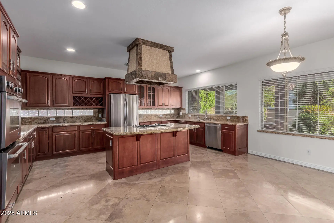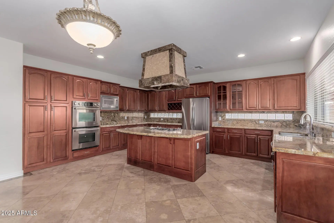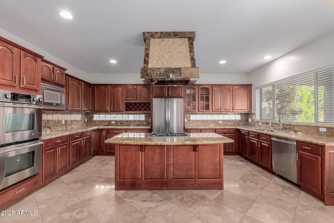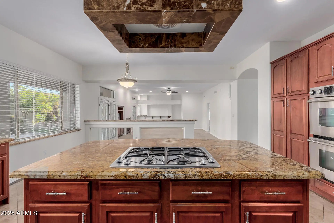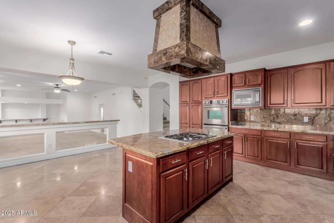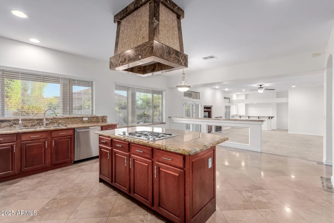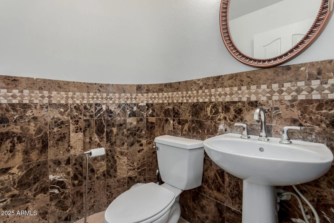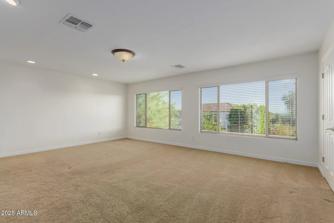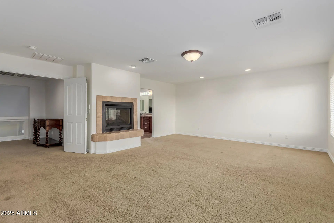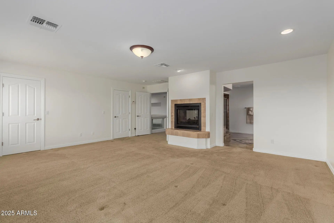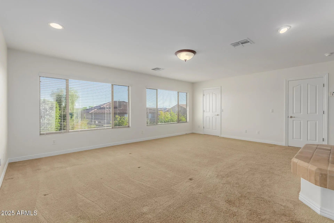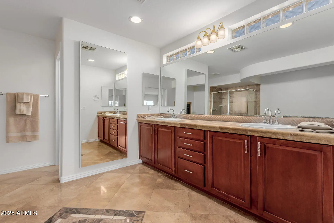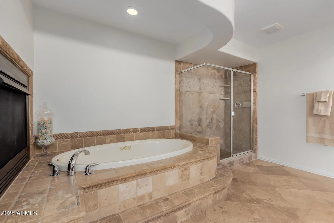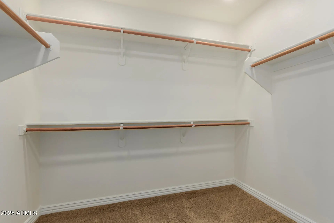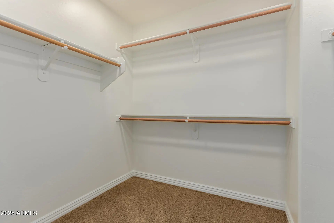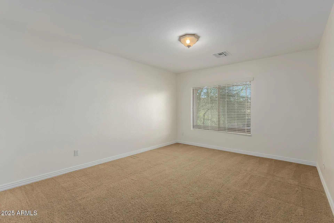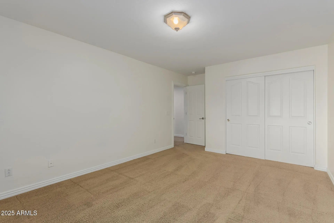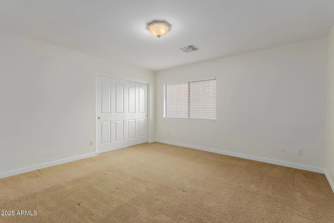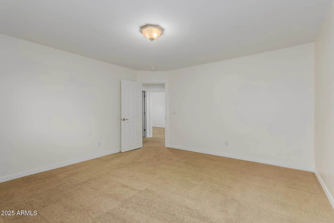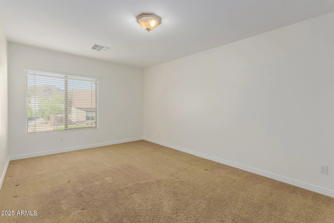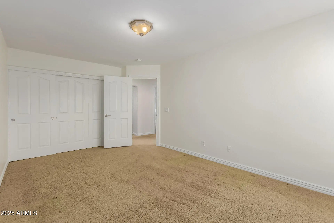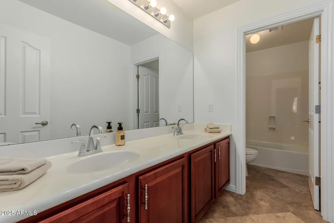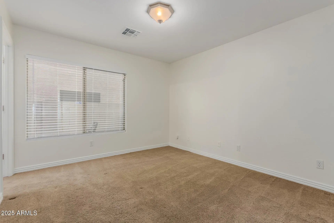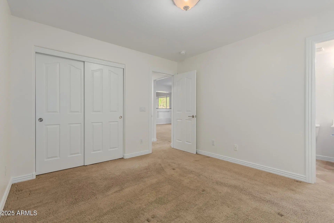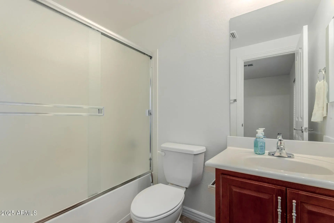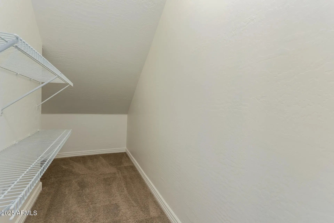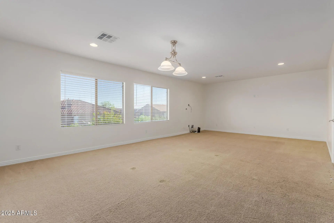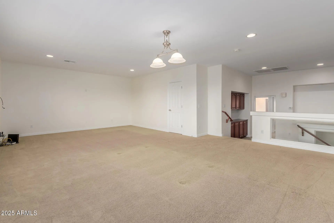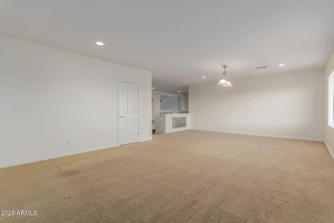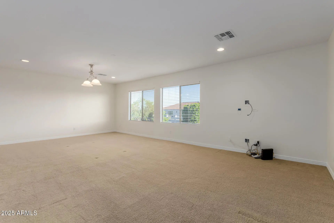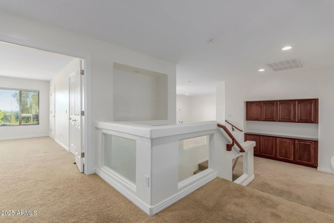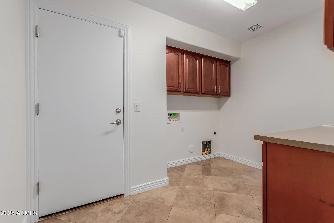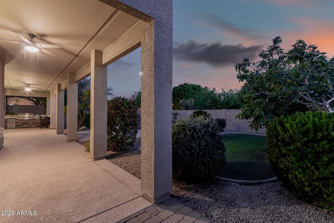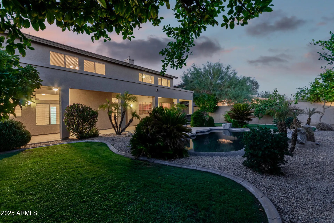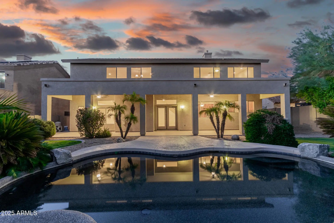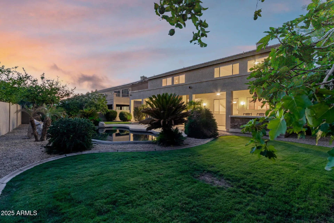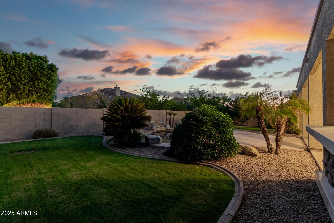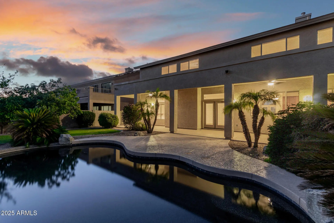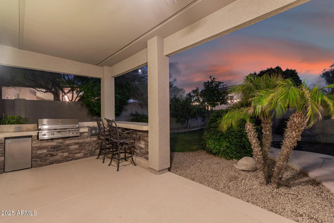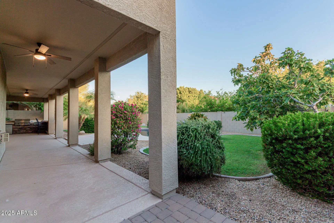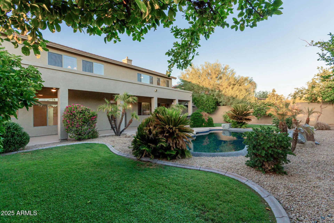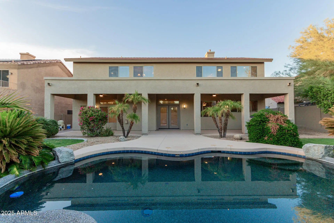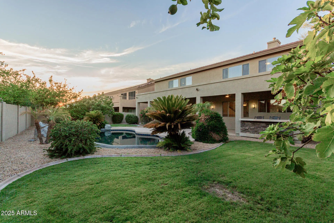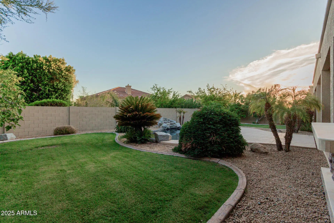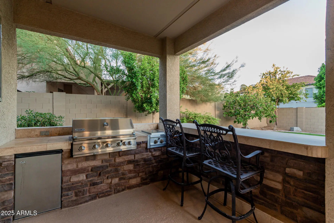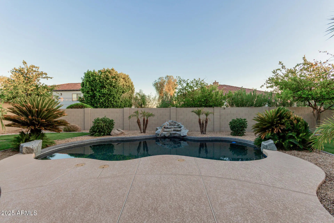- 5 Beds
- 4 Baths
- 4,464 Sqft
- .24 Acres
2409 W Woburn Lane
Prepare to be amazed! Original owners of 20+ yers! Check out this fantastic 5 bed, 3.5 bath residence now for sale in Amber Hills! Meticulously maintained with recent upgrades such as all new a/c units & furnaces (2024'), new water heater(2025'). All new complete interior & exterior paint (2025'). Gorgeous facade w/stone accents, manicured landscape w/natural turf, and a 3 car garage are just the beginning. Inside you will find formal dining & living areas w/soaring ceilings, soft carpet in all the right places, a wet bar, and not one, not two, but three fireplaces! The luxurious kitchen is worthy of a chef, comprised of ample cabinetry w/crown moulding, granite counters & backsplash, ss appliances, and a prep island with a breakfast bar. Continue upstairs and into the spacious loft, ideal for an entertainment center. Double doors open up to the primary bedroom, showcasing a 3rd fireplace, his/her's walk-in closet, and a full ensuite w/dual sinks & a garden Jacuzzi jetted tub. Lastly, the expansive backyard includes a covered patio, built-in BBQ, lush lemon and fig trees, and a sparkling self-cleaning pebble tec pool w/a rock waterfall! Don't miss out!
Essential Information
- MLS® #6917858
- Price$829,000
- Bedrooms5
- Bathrooms4.00
- Square Footage4,464
- Acres0.24
- Year Built2004
- TypeResidential
- Sub-TypeSingle Family Residence
- StyleContemporary
- StatusActive
Community Information
- Address2409 W Woburn Lane
- SubdivisionAMBER HILLS
- CityPhoenix
- CountyMaricopa
- StateAZ
- Zip Code85085
Amenities
- UtilitiesAPS, SW Gas
- Parking Spaces6
- # of Garages3
- Has PoolYes
- PoolPlay Pool
Amenities
Gated, Playground, Biking/Walking Path
Parking
Garage Door Opener, Direct Access
Interior
- HeatingNatural Gas
- CoolingCentral Air, Ceiling Fan(s)
- FireplaceYes
- # of Stories2
Interior Features
High Speed Internet, Granite Counters, Double Vanity, Upstairs, Eat-in Kitchen, Vaulted Ceiling(s), Wet Bar, Kitchen Island, Pantry, Full Bth Master Bdrm, Separate Shwr & Tub, Tub with Jets
Appliances
Gas Cooktop, Built-In Electric Oven
Fireplaces
Two Way Fireplace, Family Room, Living Room, Master Bedroom, Gas
Exterior
- WindowsDual Pane
- RoofTile
Exterior Features
Built-in BBQ, Covered Patio(s), Patio
Lot Description
North/South Exposure, Gravel/Stone Front, Gravel/Stone Back, Grass Front, Grass Back, Auto Timer H2O Front, Auto Timer H2O Back
Construction
Stucco, Wood Frame, Painted, Stone
School Information
- DistrictDeer Valley Unified District
- ElementarySonoran Foothills School
- MiddleSonoran Foothills School
- HighBarry Goldwater High School
Listing Details
- OfficePrestige Realty
Price Change History for 2409 W Woburn Lane, Phoenix, AZ (MLS® #6917858)
| Date | Details | Change |
|---|---|---|
| Price Reduced from $865,000 to $829,000 |
Prestige Realty.
![]() Information Deemed Reliable But Not Guaranteed. All information should be verified by the recipient and none is guaranteed as accurate by ARMLS. ARMLS Logo indicates that a property listed by a real estate brokerage other than Launch Real Estate LLC. Copyright 2025 Arizona Regional Multiple Listing Service, Inc. All rights reserved.
Information Deemed Reliable But Not Guaranteed. All information should be verified by the recipient and none is guaranteed as accurate by ARMLS. ARMLS Logo indicates that a property listed by a real estate brokerage other than Launch Real Estate LLC. Copyright 2025 Arizona Regional Multiple Listing Service, Inc. All rights reserved.
Listing information last updated on December 10th, 2025 at 8:48pm MST.



