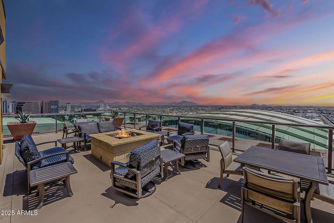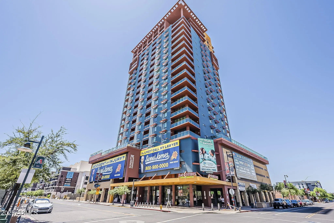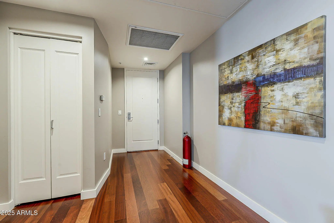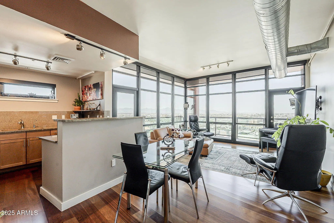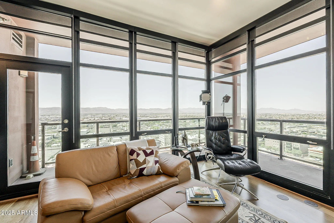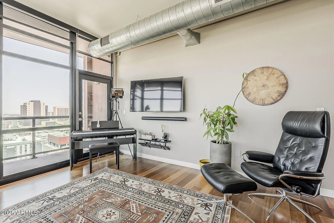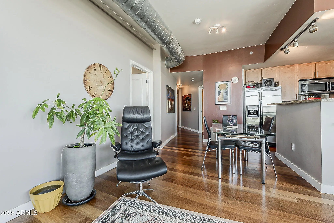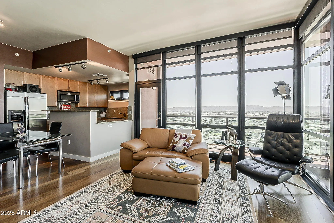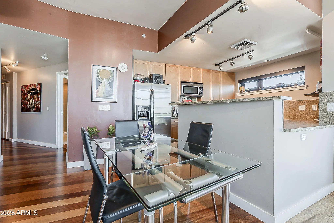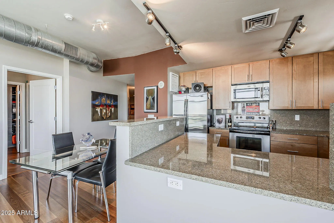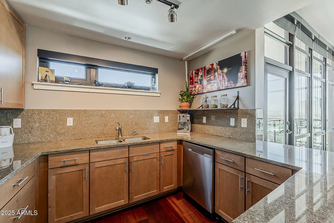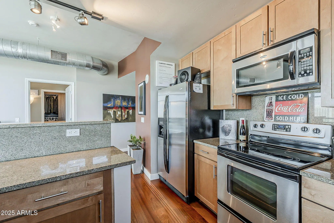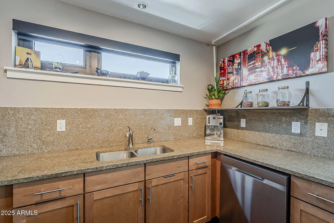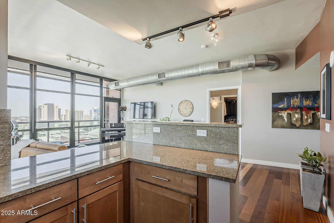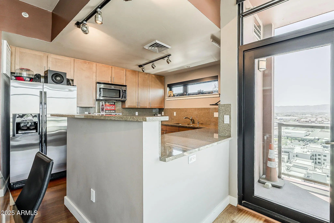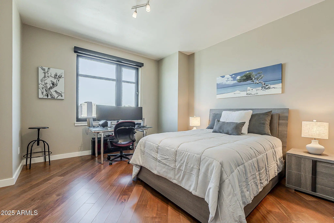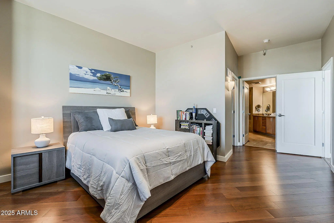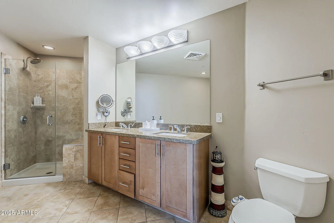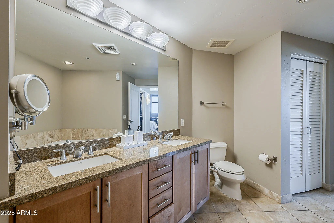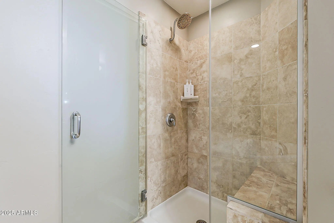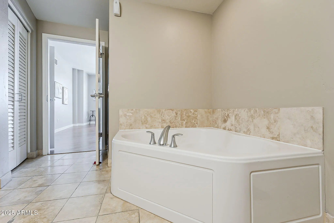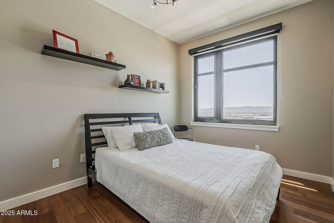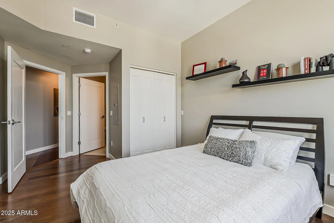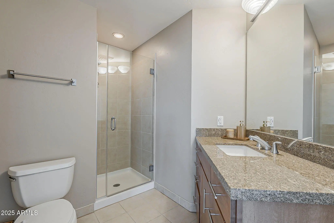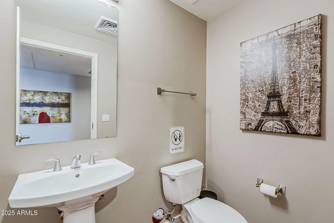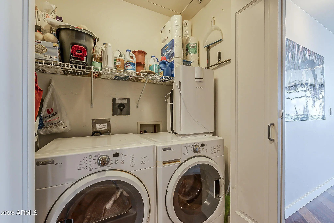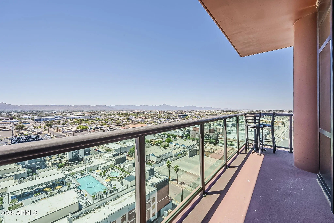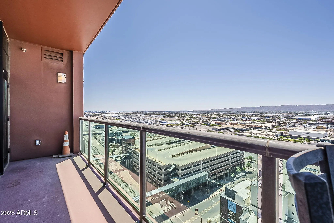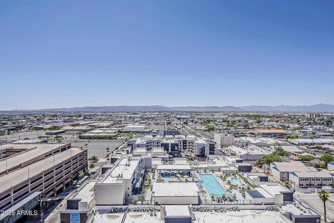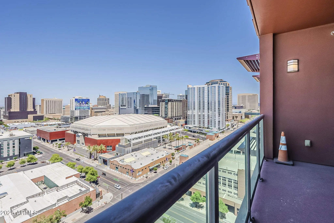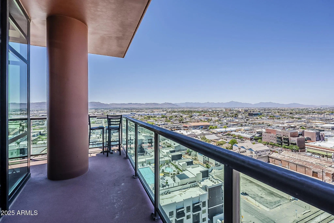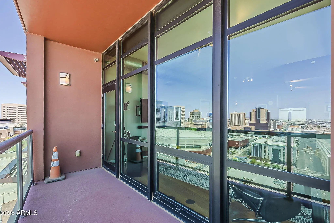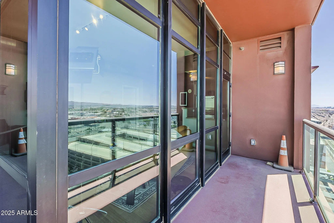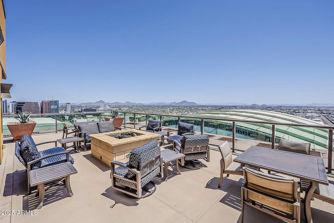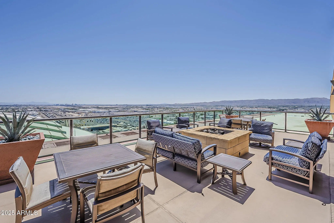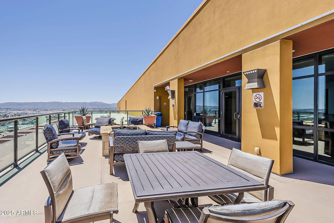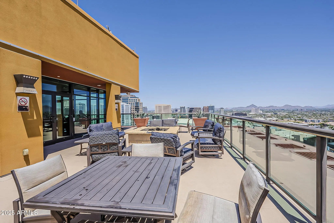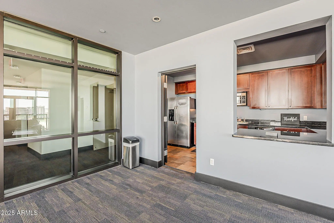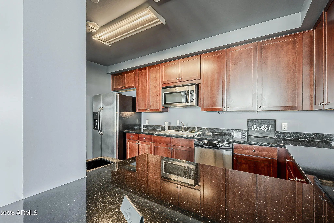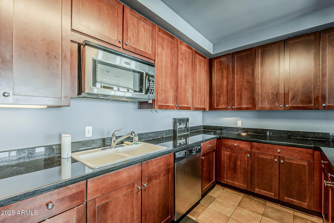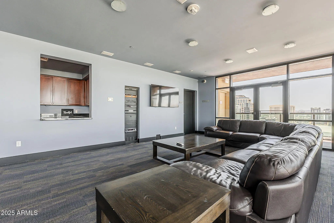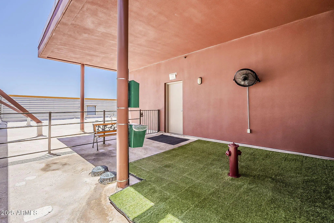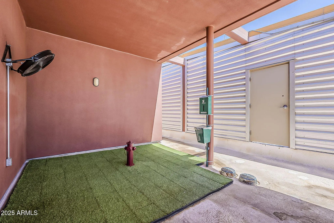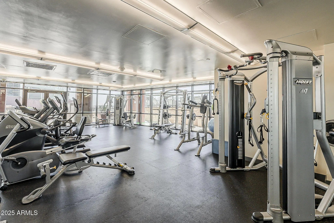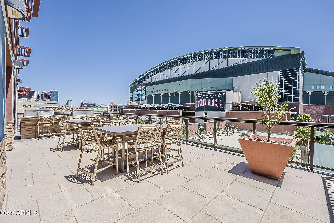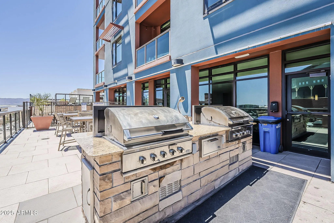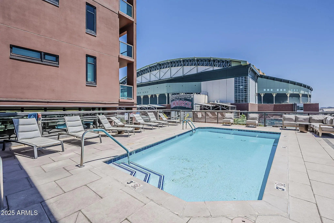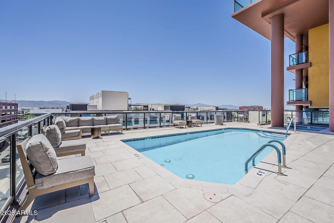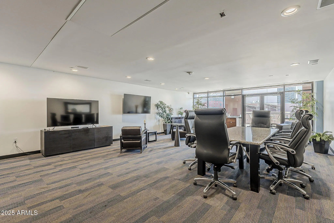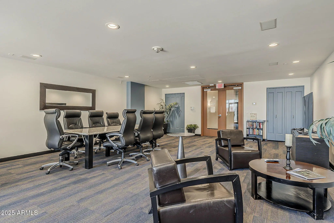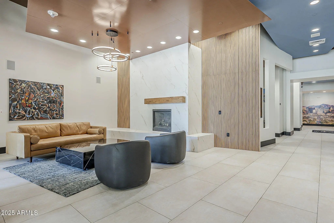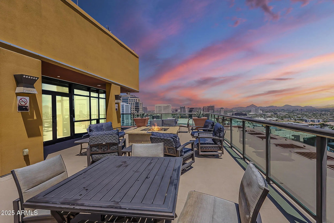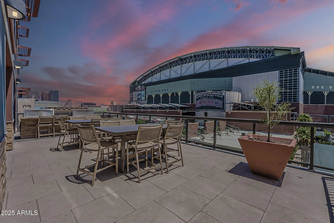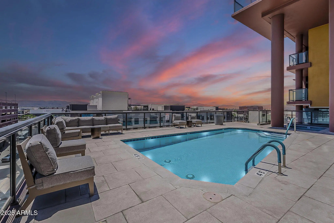- 2 Beds
- 3 Baths
- 1,426 Sqft
- .04 Acres
310 S 4th Street (unit 1601)
Sophistication, Chase Field and Roosevelt Row!! This unique loft-style fully furnished suite has a professionally designed primary walk-in closet, new American wood floors in both bedrooms, and water purifier. Not to mention the chef kitchen with granite counters, SS appliances, and oodles of cabinet space + city light views, mountains and sunsets from your wrap around balcony + 24/7 security + rooftop pool, firepit and event space + onsite gym + one dedicated garage parking space, and storage unit. WALKABLE to theatres, museums, arts, endless culinary options, entertainment, sports and the rail system is just a few blocks away. Utilities included!! Don't delay, make this yours today! Long term rentals only, 1 year or more. Owner is a licensed AZ RE Broker
Essential Information
- MLS® #6917911
- Price$3,600
- Bedrooms2
- Bathrooms3.00
- Square Footage1,426
- Acres0.04
- Year Built2007
- TypeResidential Lease
- Sub-TypeApartment
- StyleContemporary
- StatusActive
Community Information
- Address310 S 4th Street (unit 1601)
- SubdivisionSummit at Copper Square
- CityPhoenix
- CountyMaricopa
- StateAZ
- Zip Code85004
Amenities
- UtilitiesOther (See Remarks)
- Parking Spaces1
- # of Garages1
Amenities
Gated, Community Spa, Community Spa Htd, Transportation Svcs, Near Light Rail Stop, Near Bus Stop, Historic District, Community Media Room, Guarded Entry, Concierge, Clubhouse, Fitness Center
Parking
Gated, Garage Door Opener, Assigned, Community Structure
View
City Light View(s), Mountain(s)
Interior
- AppliancesWater Purifier
- HeatingElectric
- # of Stories23
Interior Features
High Speed Internet, Granite Counters, Double Vanity, Breakfast Bar, 2 Master Baths, Full Bth Master Bdrm, Separate Shwr & Tub, Tub with Jets
Cooling
Central Air, Other, See Remarks
Exterior
- Exterior FeaturesBalcony
- RoofBuilt-Up, Concrete
- ConstructionSteel Frame, Painted
School Information
- ElementaryKenilworth Elementary School
- MiddleKenilworth Elementary School
- HighCentral High School
District
Phoenix Union High School District
Listing Details
Office
Fort Lowell Realty & Property Management
Price Change History for 310 S 4th Street (unit 1601), Phoenix, AZ (MLS® #6917911)
| Date | Details | Change |
|---|---|---|
| Price Increased from $3,500 to $3,600 |
Fort Lowell Realty & Property Management.
![]() Information Deemed Reliable But Not Guaranteed. All information should be verified by the recipient and none is guaranteed as accurate by ARMLS. ARMLS Logo indicates that a property listed by a real estate brokerage other than Launch Real Estate LLC. Copyright 2025 Arizona Regional Multiple Listing Service, Inc. All rights reserved.
Information Deemed Reliable But Not Guaranteed. All information should be verified by the recipient and none is guaranteed as accurate by ARMLS. ARMLS Logo indicates that a property listed by a real estate brokerage other than Launch Real Estate LLC. Copyright 2025 Arizona Regional Multiple Listing Service, Inc. All rights reserved.
Listing information last updated on November 17th, 2025 at 9:48pm MST.



