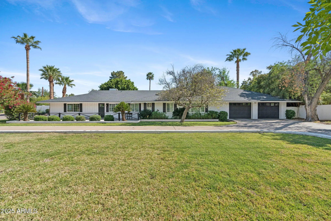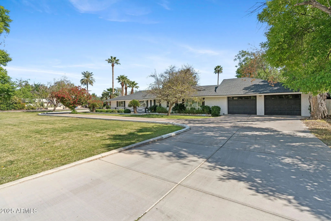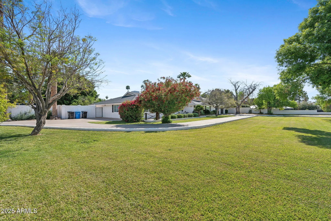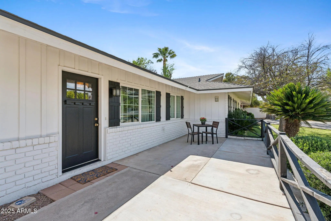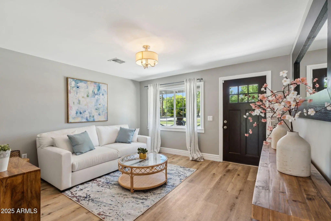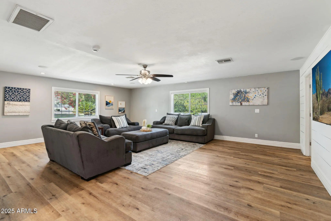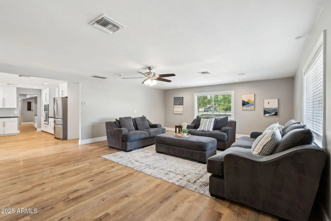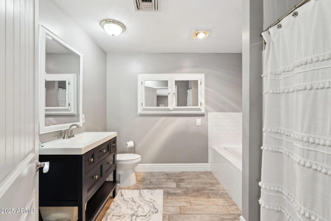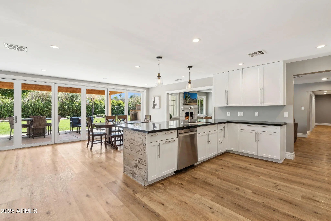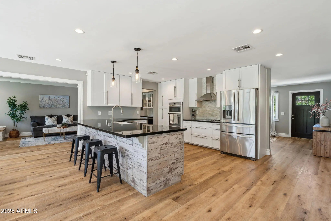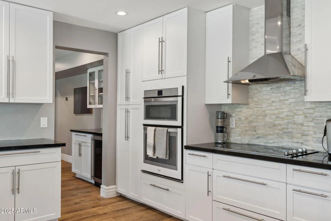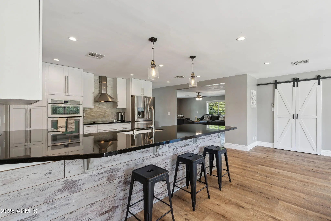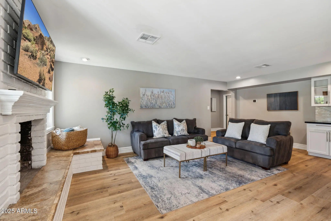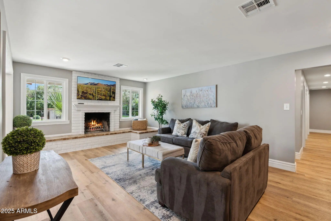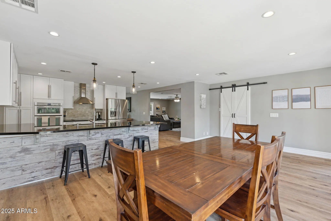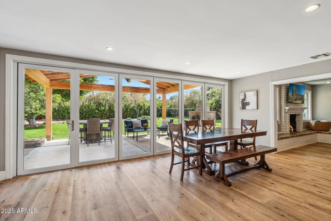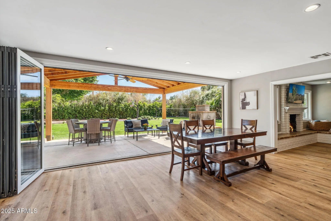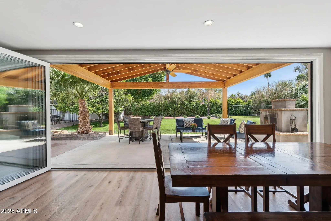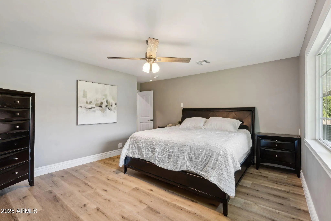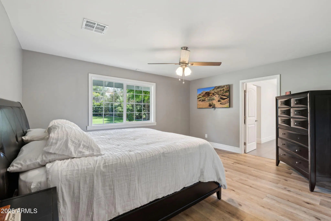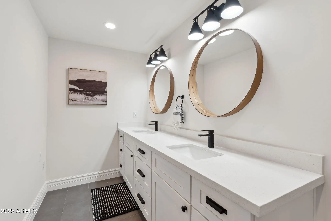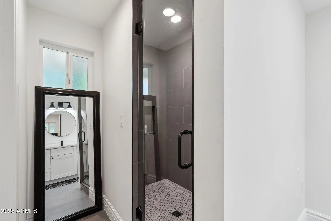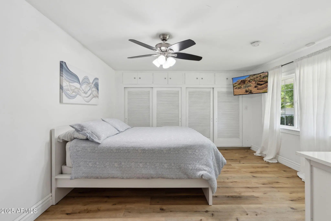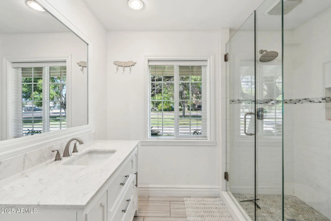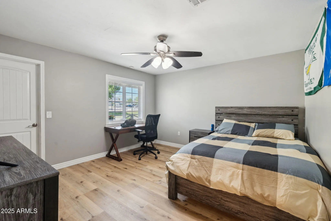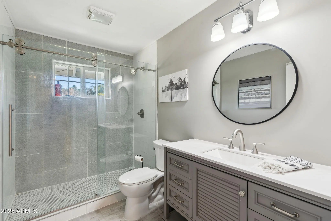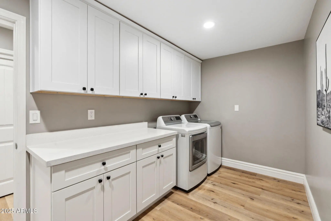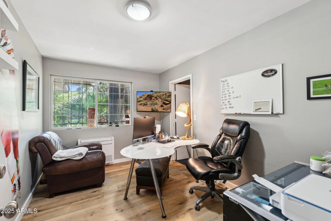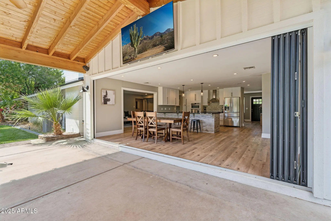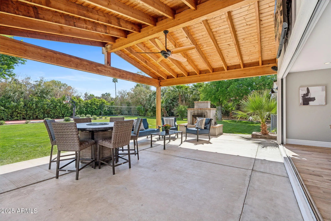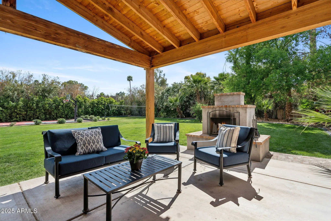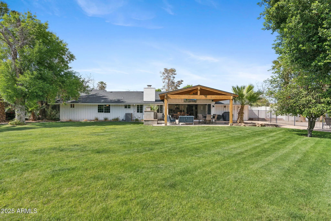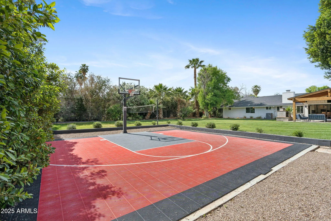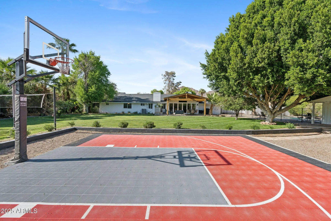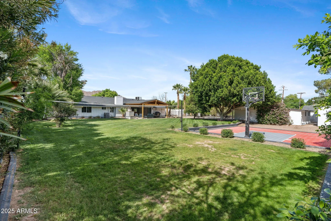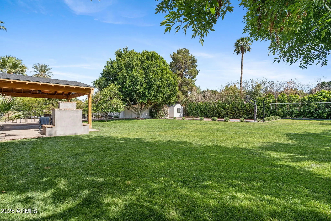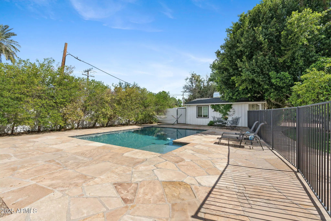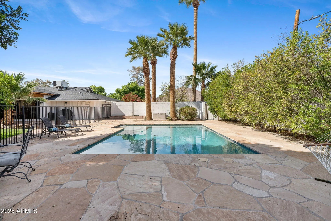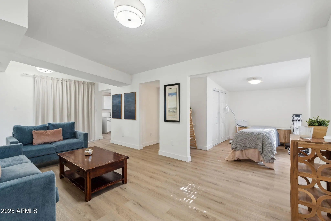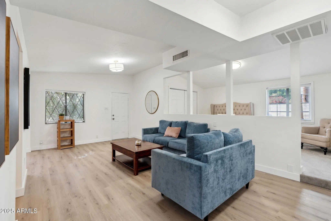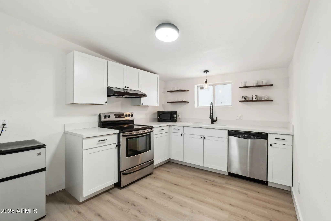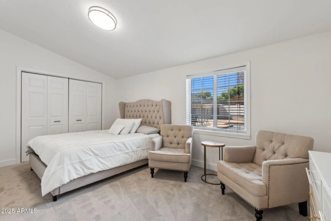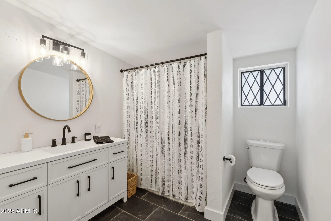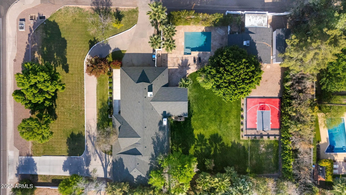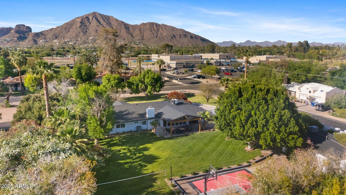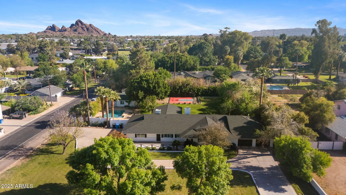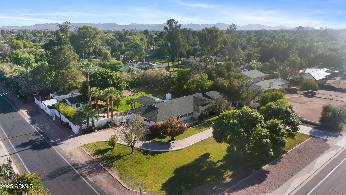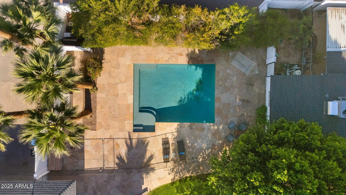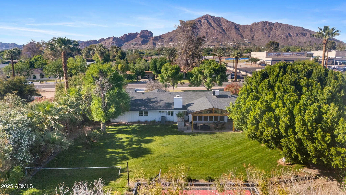- 4 Beds
- 5 Baths
- 4,139 Sqft
- .91 Acres
5339 E Osborn Road
Perfectly positioned in the coveted Grove Park Estates, this timeless Arcadia property combines turn key comfort with exceptional opportunity for expansion. Set on nearly an acre with Camelback Mountain views, the estate offers both immediate livability and the rare space to reimagine, modernize, or add on to create a true legacy home. The main residence blends classic Arcadia ranch charm with thoughtful contemporary updates. It features three generous bedrooms, including two en suite, and two additional bathrooms. Expansive, bright living spaces open through accordion glass doors to a large covered patio that overlooks a backyard resort with a pool, sport court, and mature landscaping. Every space is designed for seamless indoor and outdoor living and year round enjoyment. A detached casita with its own entrance and single car garage provides ideal flexibility for guests, extended family, or a private workspace. The existing layout is thoughtful and functional, yet the generous lot size leaves ample room for future additions or architectural redesign. Move in and enjoy today, or take advantage of the unmatched location and scale to create the next great Arcadia estate. This property is both turn key and full of potential, a rare combination in one of Phoenix's most desirable neighborhoods.
Essential Information
- MLS® #6917951
- Price$2,490,000
- Bedrooms4
- Bathrooms5.00
- Square Footage4,139
- Acres0.91
- Year Built1958
- TypeResidential
- Sub-TypeSingle Family Residence
- StyleRanch
- StatusActive
Community Information
- Address5339 E Osborn Road
- SubdivisionGROVE PARK ESTATES
- CityPhoenix
- CountyMaricopa
- StateAZ
- Zip Code85018
Amenities
- UtilitiesSRP
- Parking Spaces3
- # of Garages3
- ViewMountain(s)
- Has PoolYes
Parking
RV Gate, Garage Door Opener, Direct Access, Circular Driveway, Detached
Interior
- AppliancesElectric Cooktop
- HeatingElectric
- CoolingCentral Air, Ceiling Fan(s)
- FireplaceYes
- # of Stories1
Interior Features
High Speed Internet, Granite Counters, Eat-in Kitchen, Breakfast Bar, Roller Shields, Kitchen Island, 2 Master Baths, 3/4 Bath Master Bdrm
Fireplaces
Exterior Fireplace, Living Room
Exterior
- WindowsDual Pane
- RoofComposition
Exterior Features
Separate Guest House, Sport Court(s), Covered Patio(s), Patio, Storage, Pvt Yrd(s)Crtyrd(s)
Lot Description
Sprinklers In Rear, Sprinklers In Front, Corner Lot, Grass Front, Grass Back
Construction
Vertical Siding, Board & Batten Siding, Wood Frame, Painted, Slump Block
School Information
- DistrictScottsdale Unified District
- ElementaryTavan Elementary School
- MiddleIngleside Middle School
- HighArcadia High School
Listing Details
- OfficeRETSY
Price Change History for 5339 E Osborn Road, Phoenix, AZ (MLS® #6917951)
| Date | Details | Change |
|---|---|---|
| Price Reduced from $2,590,000 to $2,490,000 |
RETSY.
![]() Information Deemed Reliable But Not Guaranteed. All information should be verified by the recipient and none is guaranteed as accurate by ARMLS. ARMLS Logo indicates that a property listed by a real estate brokerage other than Launch Real Estate LLC. Copyright 2025 Arizona Regional Multiple Listing Service, Inc. All rights reserved.
Information Deemed Reliable But Not Guaranteed. All information should be verified by the recipient and none is guaranteed as accurate by ARMLS. ARMLS Logo indicates that a property listed by a real estate brokerage other than Launch Real Estate LLC. Copyright 2025 Arizona Regional Multiple Listing Service, Inc. All rights reserved.
Listing information last updated on November 6th, 2025 at 9:49pm MST.



