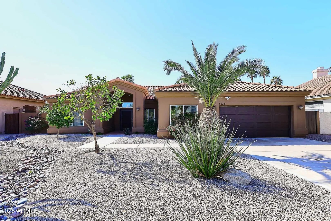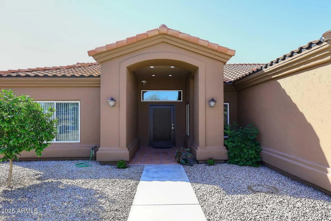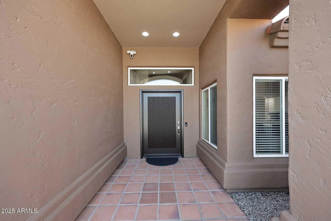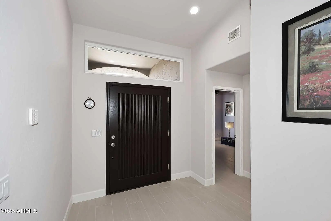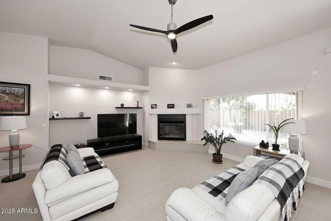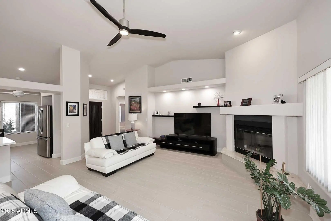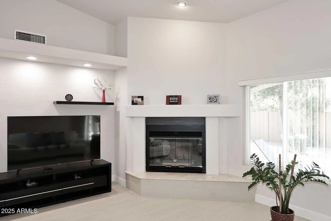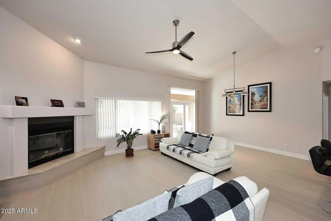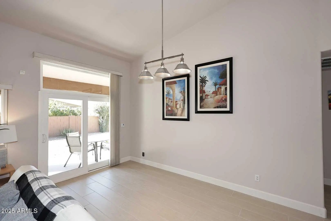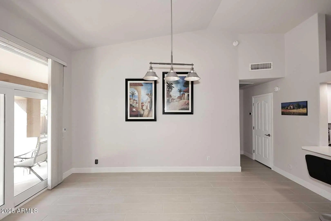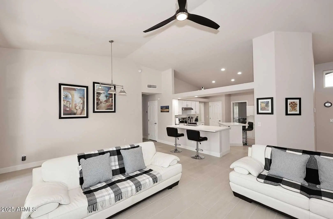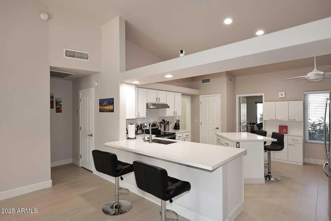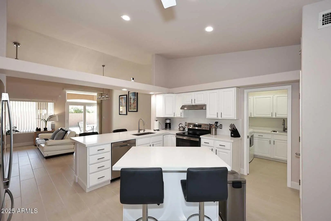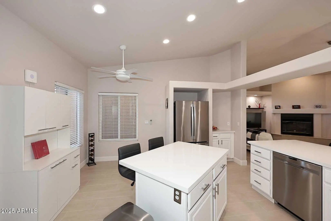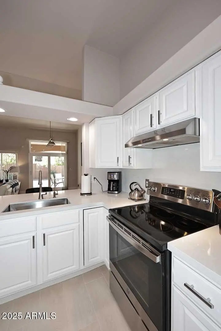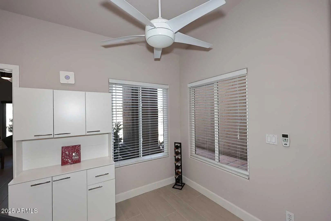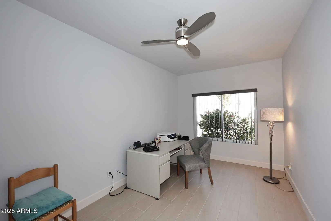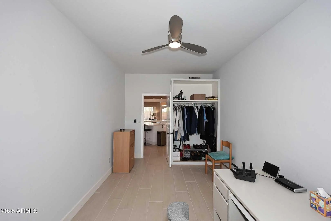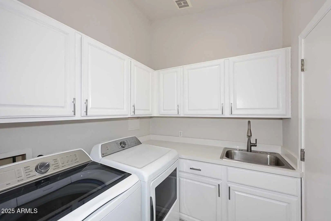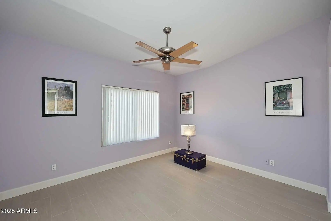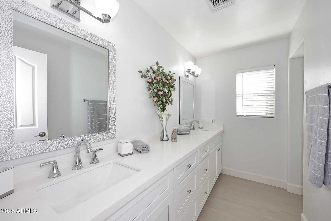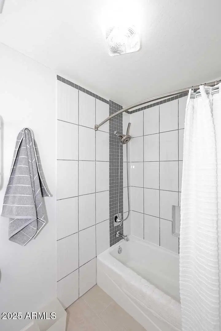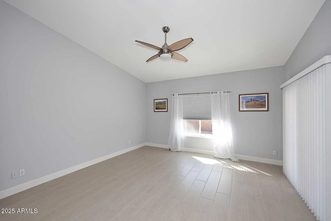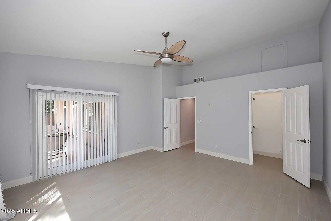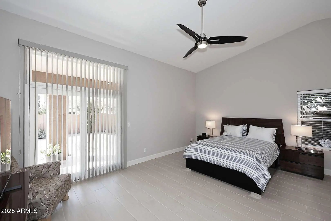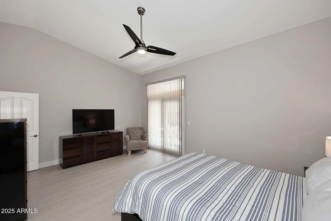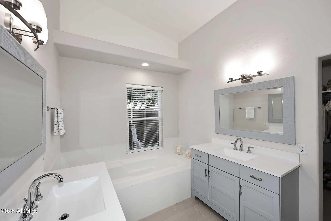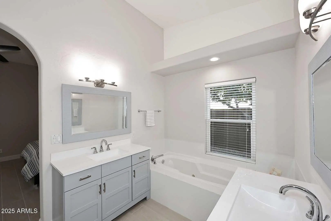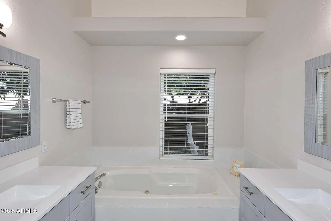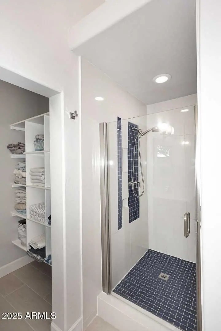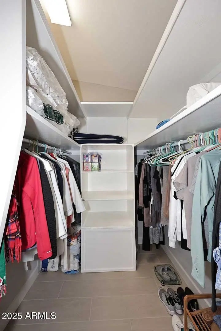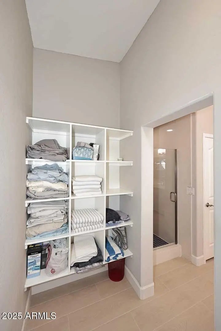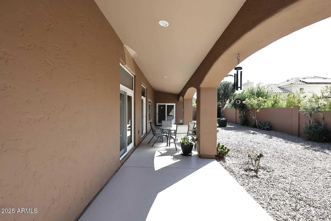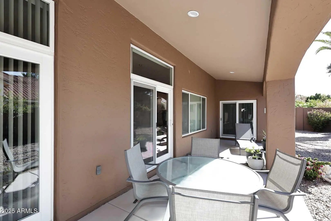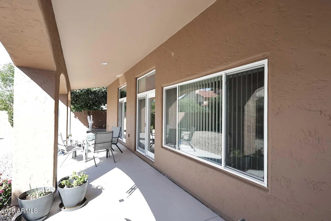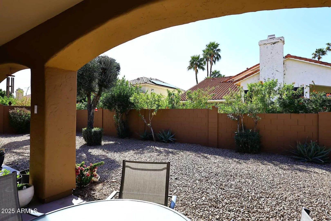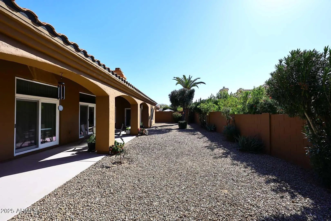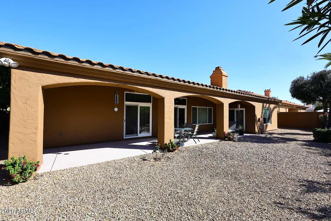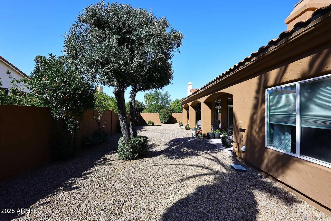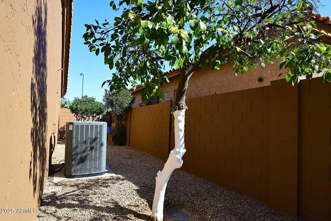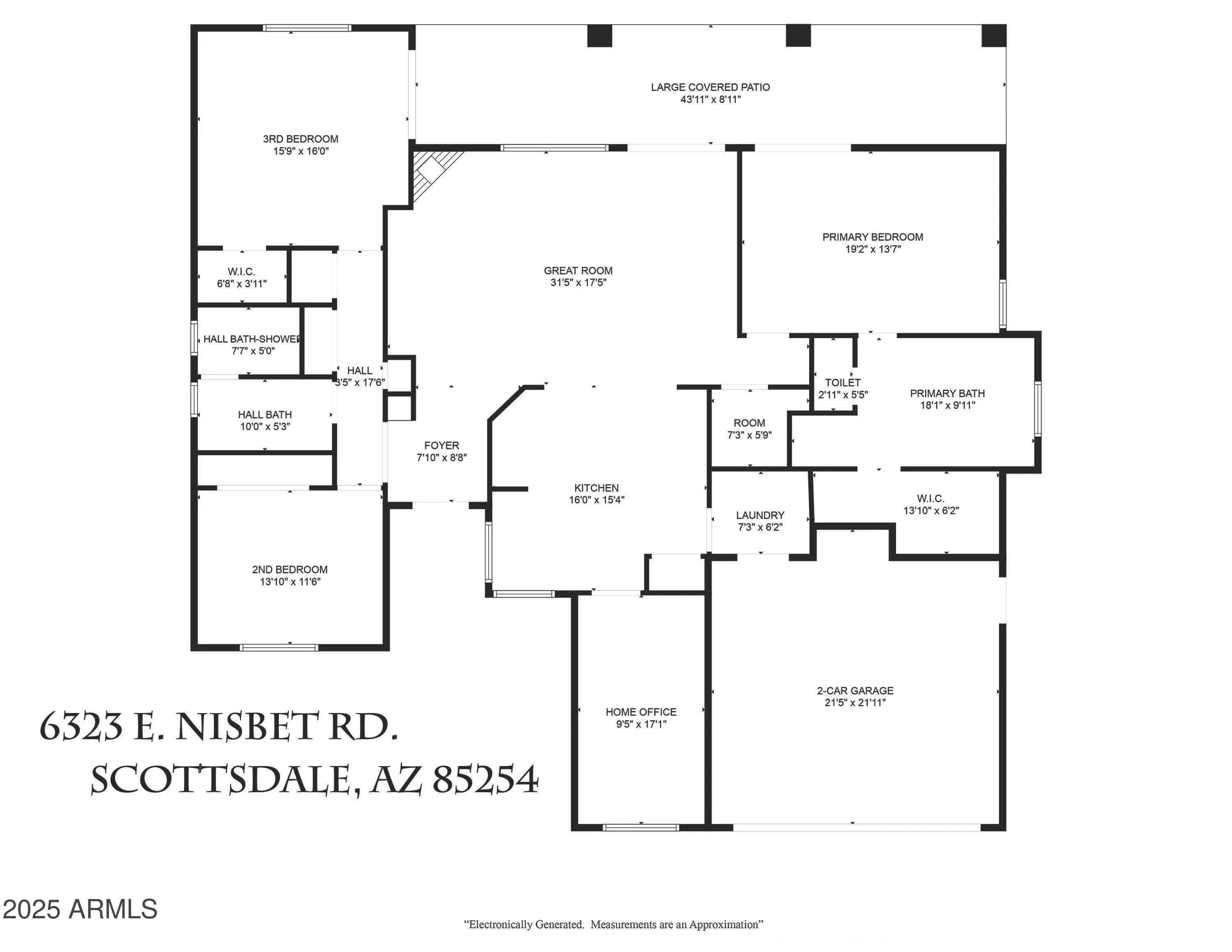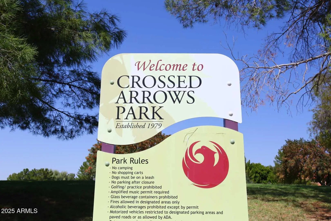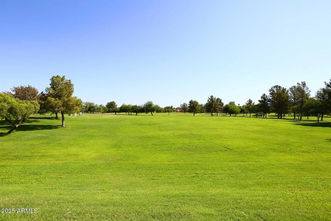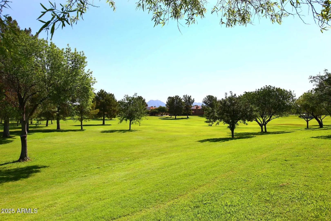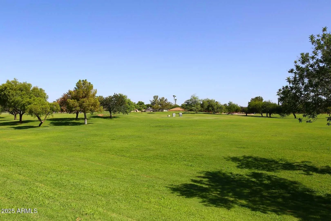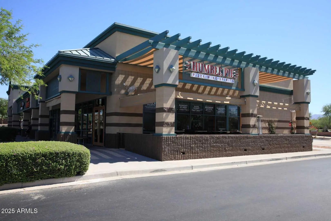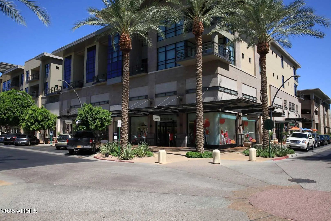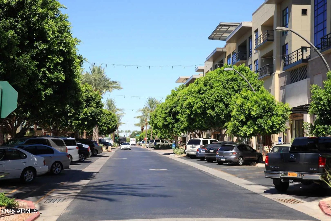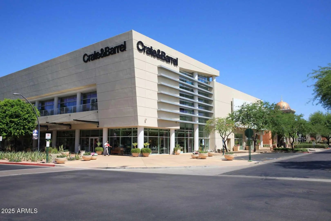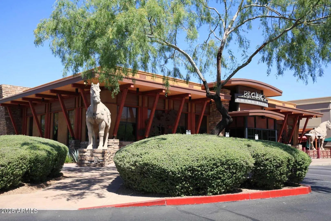- 4 Beds
- 2 Baths
- 2,266 Sqft
- .21 Acres
6323 E Nisbet Road
Completely updated and move-in ready, this single-level home showcases quality craftsmanship and thoughtful design. Originally built by the owners with exceptional attention to detail, the home has been freshly painted inside and out and features brand-new windows and flooring throughout. This just remodeled kitchen offers elegant quartz countertops, stainless steel appliances and recessed lighting. The open-concept living area includes a tiled fireplace and flows seamlessly to a covered patio and private backyard with mature fruit trees. The primary suite features a jetted soaking tub, dual vanities, a private toilet room, and a spacious walk-in closet. The second bath is beautifully finished, and one of the secondary bedrooms includes direct backyard access and its own walk-in closet. Additional upgrades include a new reverse osmosis system, new washer and dryer, new garage door and modern lighting throughout. Conveniently located near Kierland Commons, top-rated schools, and premier shopping and dining. NO HOA. This 4 bedroom 2 bath home is ready for its new owner.
Essential Information
- MLS® #6917984
- Price$945,000
- Bedrooms4
- Bathrooms2.00
- Square Footage2,266
- Acres0.21
- Year Built1994
- TypeResidential
- Sub-TypeSingle Family Residence
- StyleContemporary, Spanish
- StatusActive
Community Information
- Address6323 E Nisbet Road
- SubdivisionPARKWOOD VILLAGE
- CityScottsdale
- CountyMaricopa
- StateAZ
- Zip Code85254
Amenities
- AmenitiesNear Bus Stop
- UtilitiesAPS
- Parking Spaces4
- # of Garages2
Parking
Garage Door Opener, Attch'd Gar Cabinets
Interior
- HeatingElectric
- CoolingCentral Air, Ceiling Fan(s)
- FireplaceYes
- FireplacesOther
- # of Stories1
Interior Features
Non-laminate Counter, High Speed Internet, Double Vanity, See Remarks, Master Downstairs, Eat-in Kitchen, Breakfast Bar, No Interior Steps, Vaulted Ceiling(s), Kitchen Island, Pantry, Full Bth Master Bdrm, Separate Shwr & Tub, Tub with Jets
Appliances
Dryer, Washer, Water Softener Owned, Reverse Osmosis, Refrigerator, Dishwasher, Water Purifier
Exterior
- Exterior FeaturesCovered Patio(s), Patio
- WindowsDual Pane
- RoofTile
- ConstructionStucco, Wood Frame, Painted
Lot Description
North/South Exposure, Sprinklers In Rear, Sprinklers In Front, Desert Back, Desert Front, Auto Timer H2O Front, Auto Timer H2O Back
School Information
- MiddleDesert Shadows Middle School
- HighHorizon High School
District
Paradise Valley Unified District
Elementary
Desert Springs Preparatory Elementary School
Listing Details
- OfficeRE/MAX Fine Properties
Price Change History for 6323 E Nisbet Road, Scottsdale, AZ (MLS® #6917984)
| Date | Details | Change |
|---|---|---|
| Price Reduced from $947,000 to $945,000 | ||
| Price Reduced from $948,000 to $947,000 | ||
| Price Reduced from $949,000 to $948,000 |
RE/MAX Fine Properties.
![]() Information Deemed Reliable But Not Guaranteed. All information should be verified by the recipient and none is guaranteed as accurate by ARMLS. ARMLS Logo indicates that a property listed by a real estate brokerage other than Launch Real Estate LLC. Copyright 2026 Arizona Regional Multiple Listing Service, Inc. All rights reserved.
Information Deemed Reliable But Not Guaranteed. All information should be verified by the recipient and none is guaranteed as accurate by ARMLS. ARMLS Logo indicates that a property listed by a real estate brokerage other than Launch Real Estate LLC. Copyright 2026 Arizona Regional Multiple Listing Service, Inc. All rights reserved.
Listing information last updated on February 18th, 2026 at 8:59am MST.



