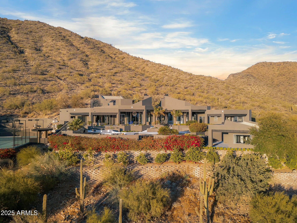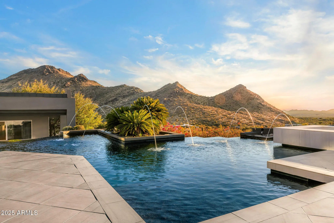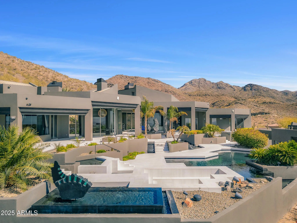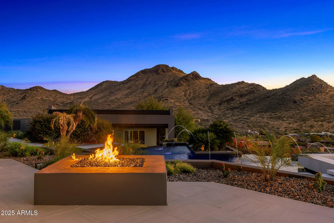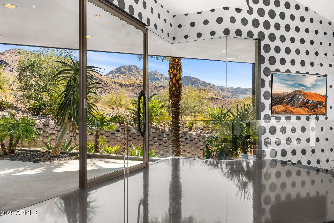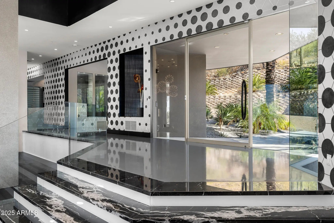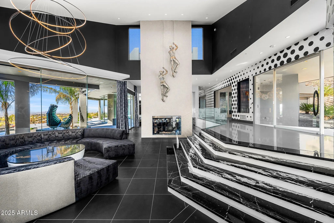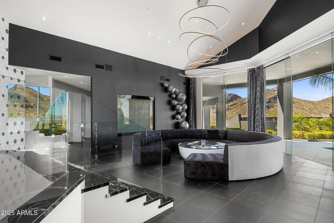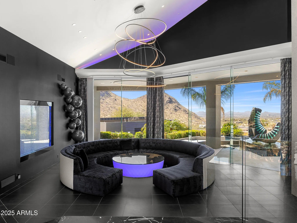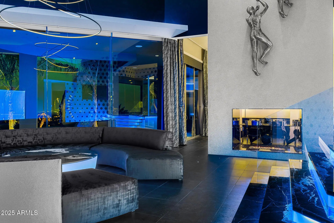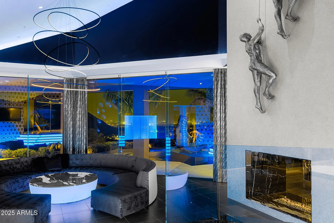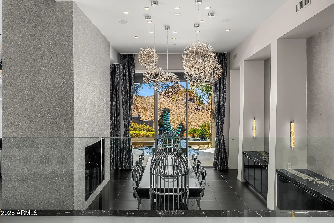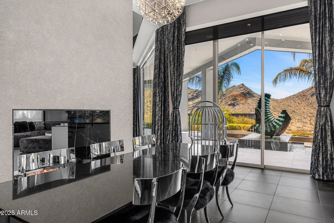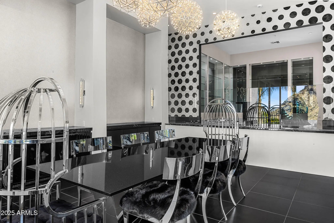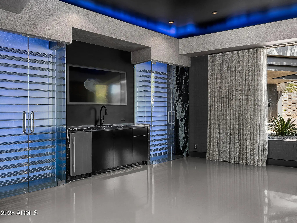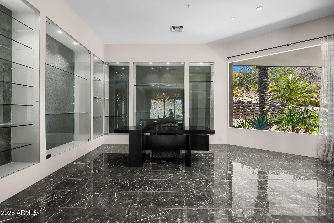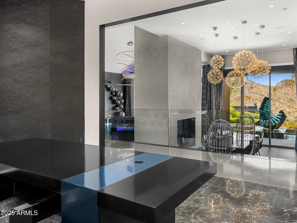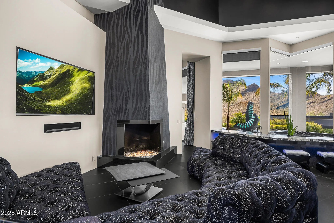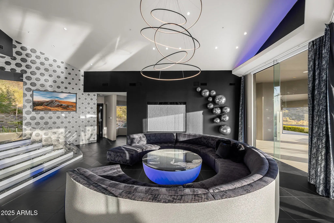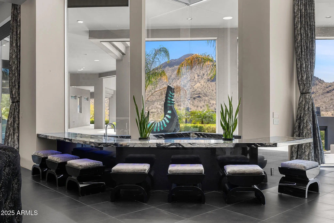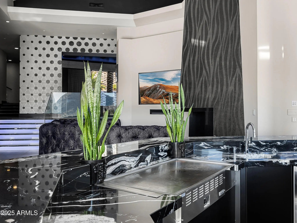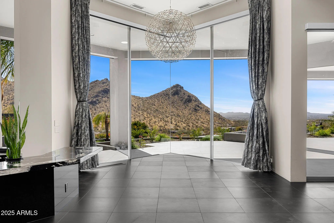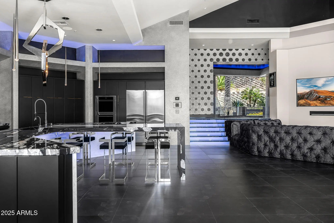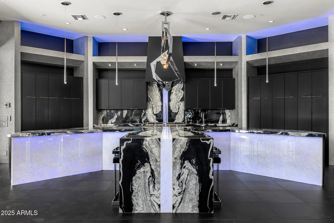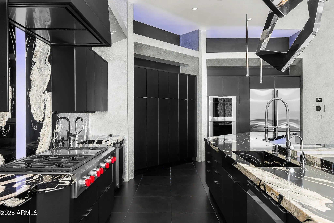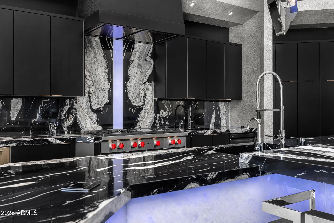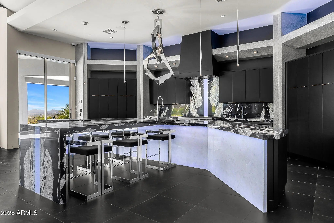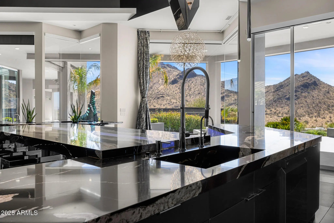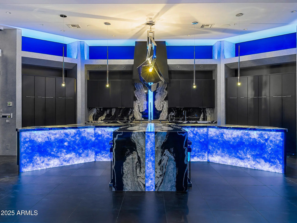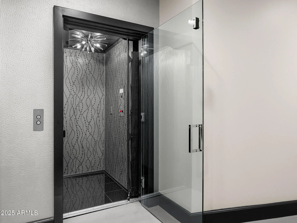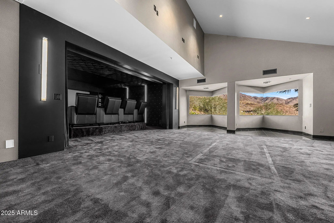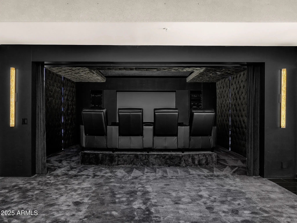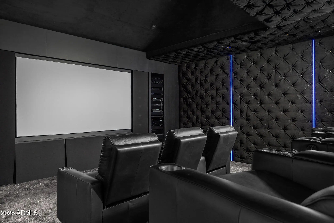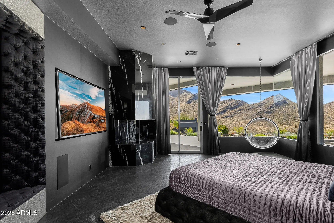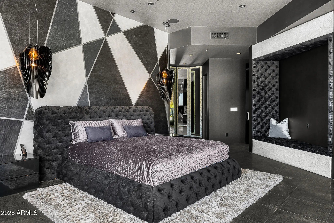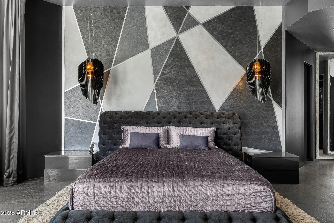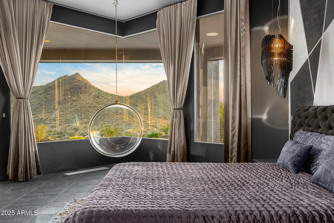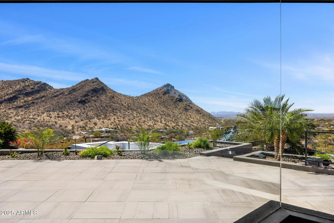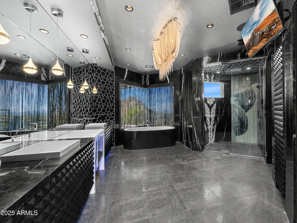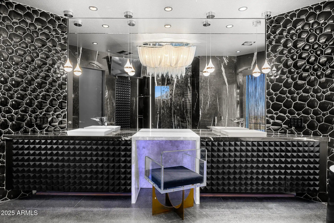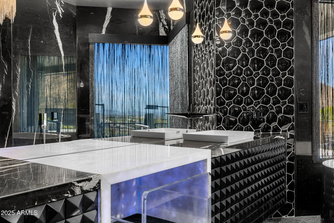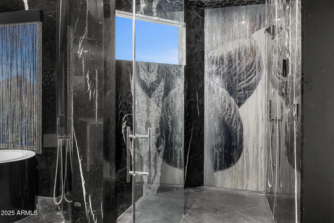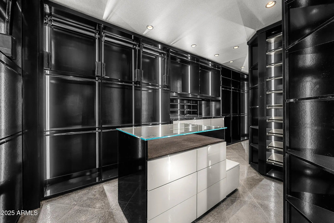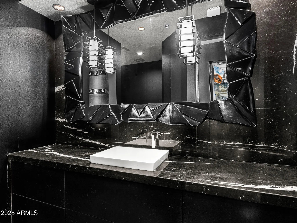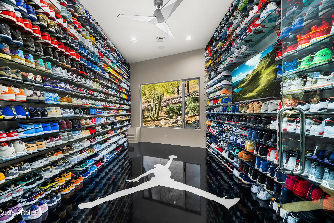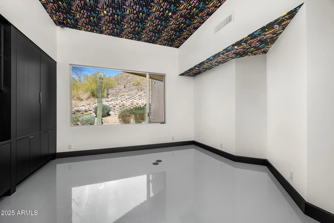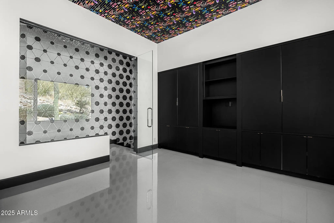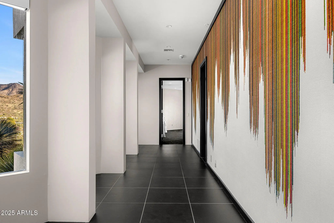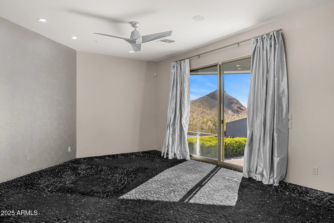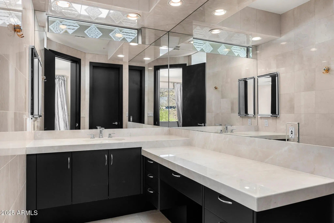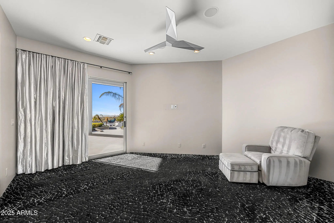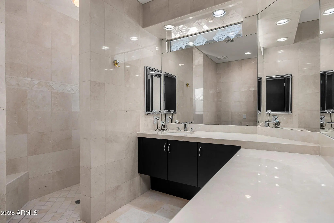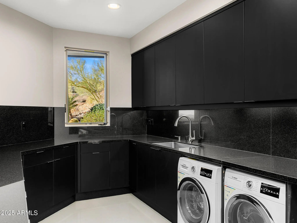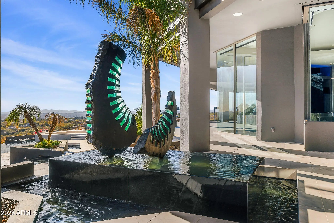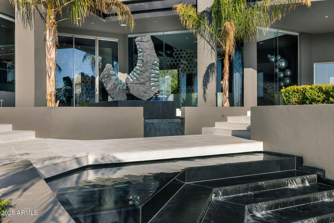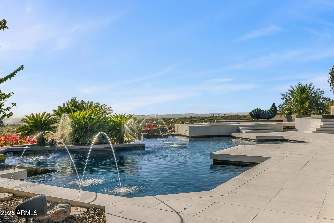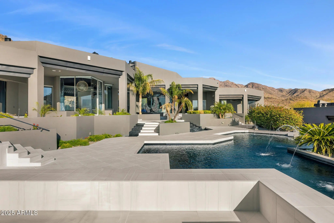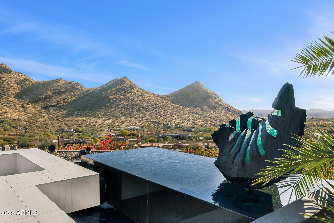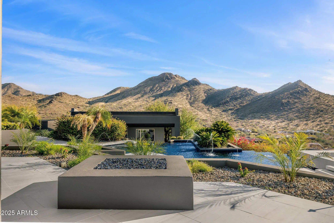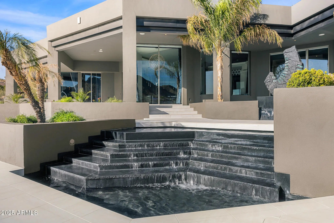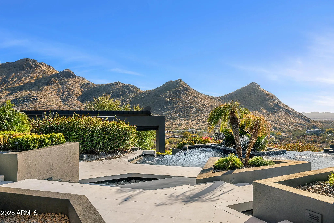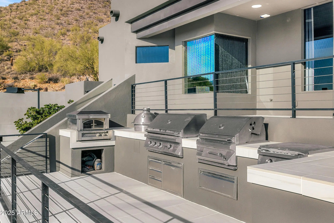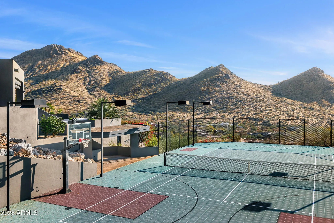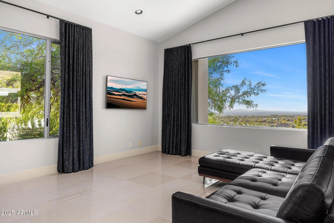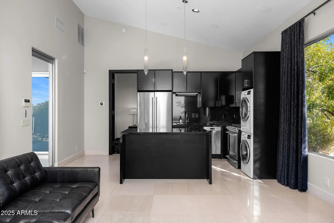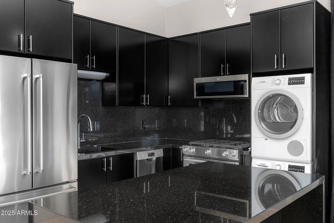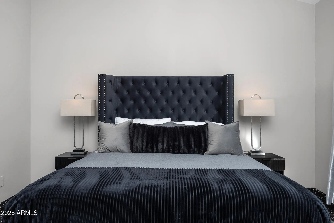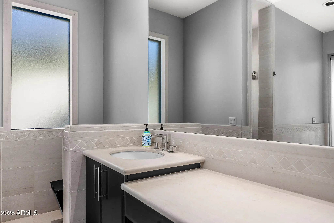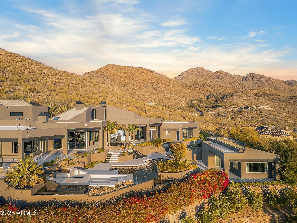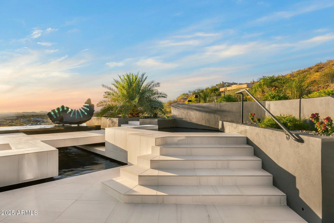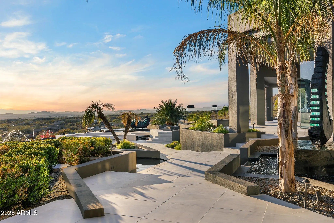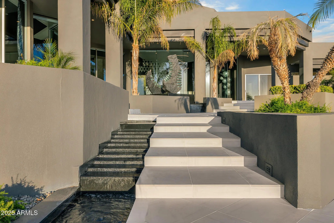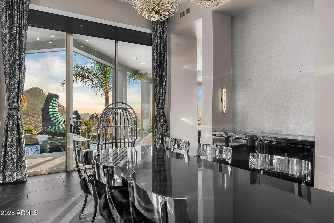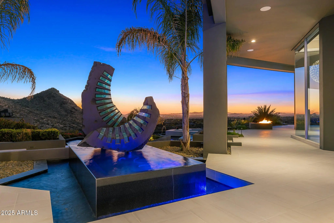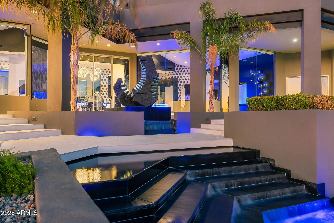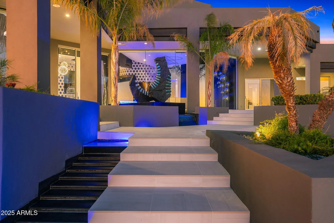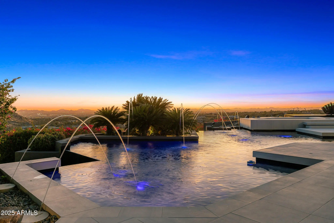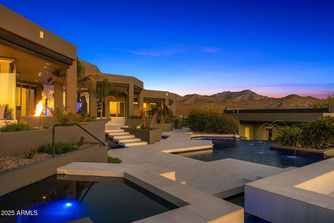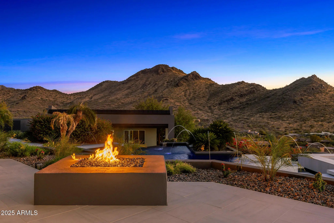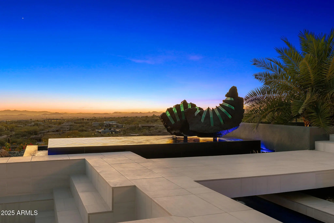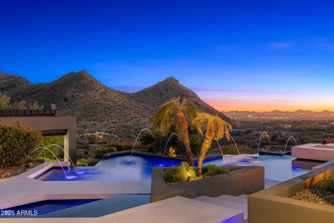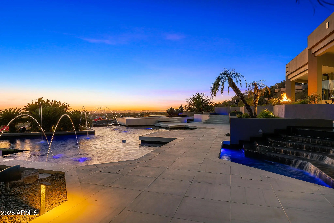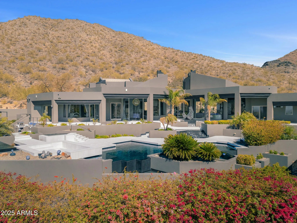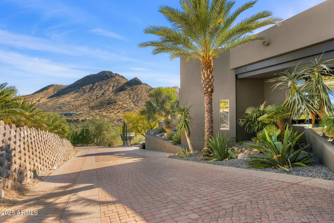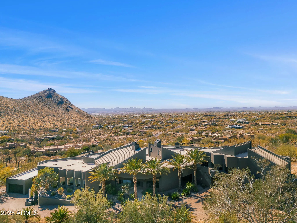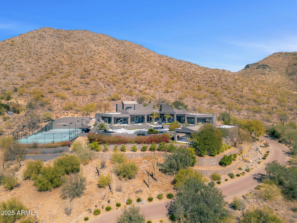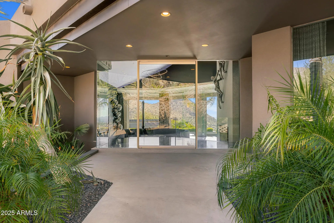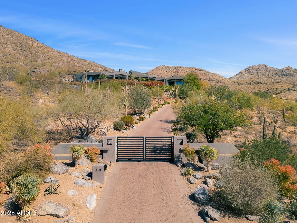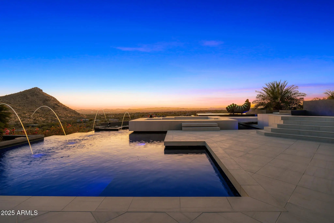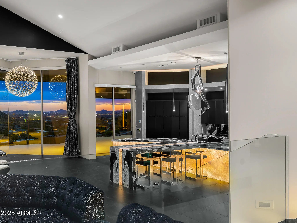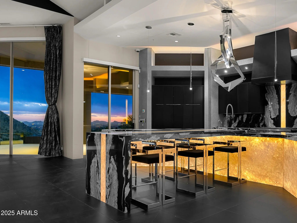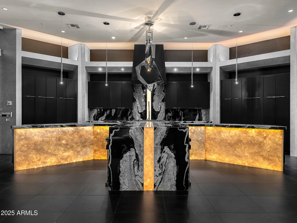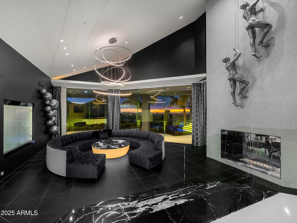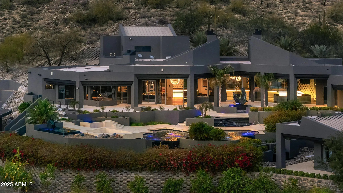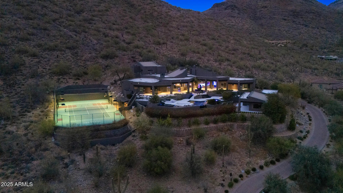- 4 Beds
- 6 Baths
- 9,712 Sqft
- 4.64 Acres
10324 E Calle De Las Brisas
Over 1 Million under appraised value! Prepare to be amazed! With finishes you have never seen. This home is truly one of a kind, boasting bold, modern design and unmatched style. Nestled in the serene, private hills of Canyon Heights, this gated estate is a true masterpiece. As you approach, the winding driveway sets the tone for what lies ahead, and the striking modern architecture is sure to impress. Step inside to discover black marble flooring and a backlit staircase, creating an immediate sense of elegance. Custom hand-painted walls and a dramatic fireplace add to the sophistication, but it's the stunning views that truly take your breath away. The kitchen is a chef's dream, featuring sleek black granite, backlit onyx countertops, and an authentic teppanyaki grill. Entertain in style in the formal dining room
Essential Information
- MLS® #6917986
- Price$10,900,000
- Bedrooms4
- Bathrooms6.00
- Square Footage9,712
- Acres4.64
- Year Built2000
- TypeResidential
- Sub-TypeSingle Family Residence
- StyleContemporary
- StatusActive
Community Information
- Address10324 E Calle De Las Brisas
- SubdivisionCANYON HEIGHTS
- CityScottsdale
- CountyMaricopa
- StateAZ
- Zip Code85255
Amenities
- UtilitiesAPS
- Parking Spaces10
- # of Garages6
- Has PoolYes
- PoolPlay Pool, Heated
Parking
Garage Door Opener, Direct Access, Attch'd Gar Cabinets, Temp Controlled
View
City Light View(s), Mountain(s)
Interior
- AppliancesElectric Cooktop
- HeatingElectric
- CoolingCentral Air, Ceiling Fan(s)
- FireplaceYes
- # of Stories2
Interior Features
High Speed Internet, Granite Counters, Double Vanity, Eat-in Kitchen, 9+ Flat Ceilings, Central Vacuum, Elevator, Wet Bar, Kitchen Island, 2 Master Baths, Bidet, Full Bth Master Bdrm, Separate Shwr & Tub, Tub with Jets
Fireplaces
Fire Pit, Two Way Fireplace, Exterior Fireplace, Family Room, Living Room, Master Bedroom, Gas
Exterior
- RoofFoam
- ConstructionStucco, Wood Frame, Painted
Exterior Features
Separate Guest House, Built-in BBQ, Tennis Court(s), Sport Court(s), Covered Patio(s), Patio, Storage
Lot Description
Desert Back, Desert Front, Cul-De-Sac, Auto Timer H2O Front, Auto Timer H2O Back
Windows
Mechanical Sun Shds, Wood Frames
School Information
- DistrictScottsdale Unified District
- ElementaryCopper Ridge School
- MiddleCopper Ridge School
- HighChaparral High School
Listing Details
- OfficeCompass
Compass.
![]() Information Deemed Reliable But Not Guaranteed. All information should be verified by the recipient and none is guaranteed as accurate by ARMLS. ARMLS Logo indicates that a property listed by a real estate brokerage other than Launch Real Estate LLC. Copyright 2025 Arizona Regional Multiple Listing Service, Inc. All rights reserved.
Information Deemed Reliable But Not Guaranteed. All information should be verified by the recipient and none is guaranteed as accurate by ARMLS. ARMLS Logo indicates that a property listed by a real estate brokerage other than Launch Real Estate LLC. Copyright 2025 Arizona Regional Multiple Listing Service, Inc. All rights reserved.
Listing information last updated on October 30th, 2025 at 12:08pm MST.



