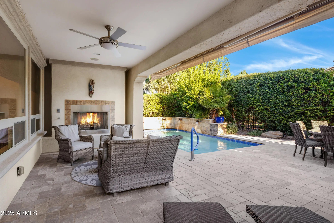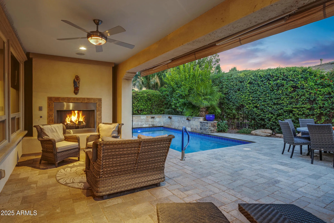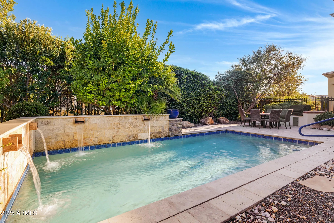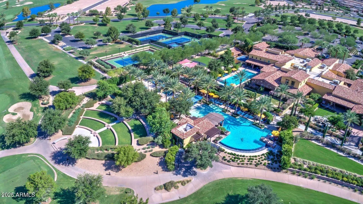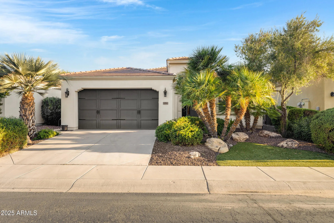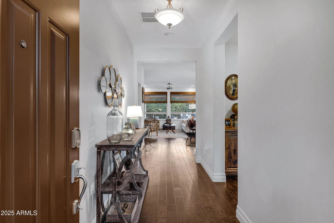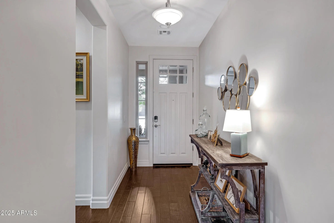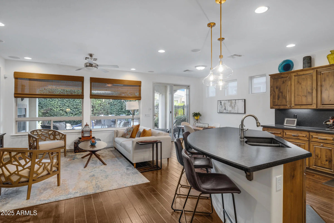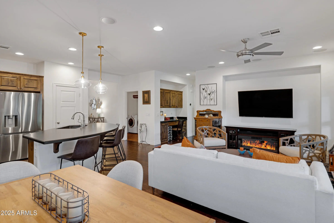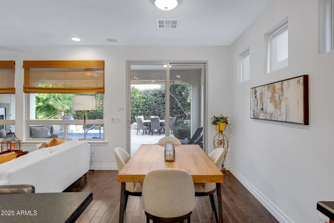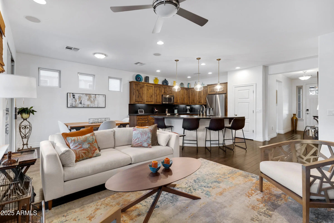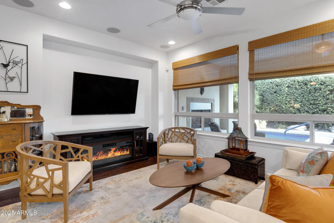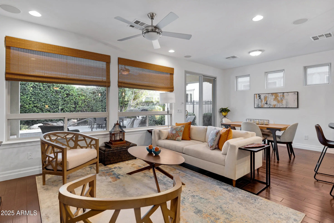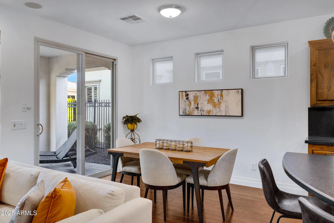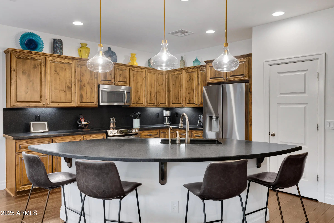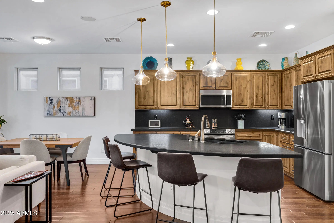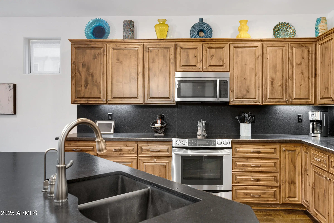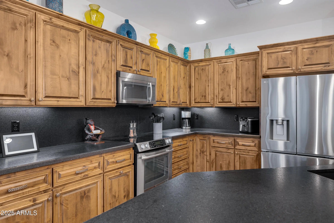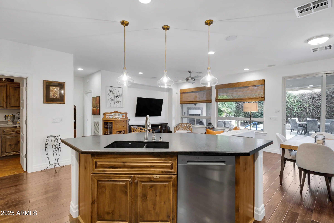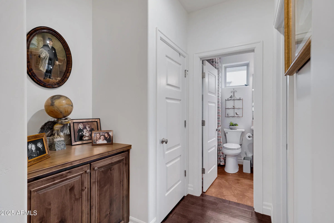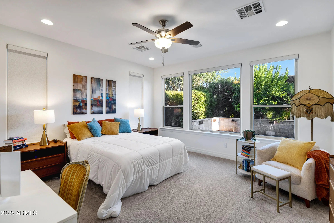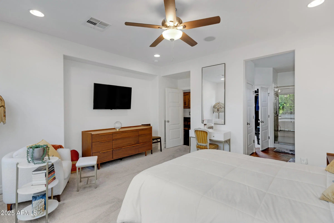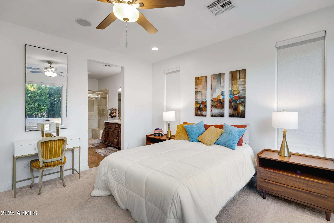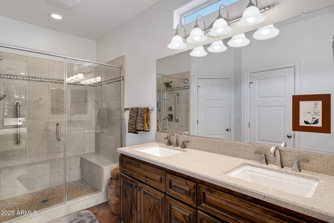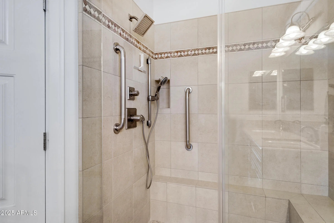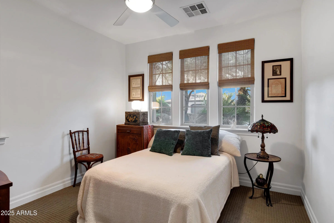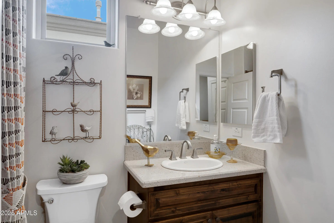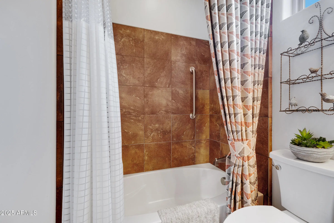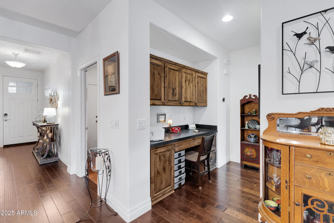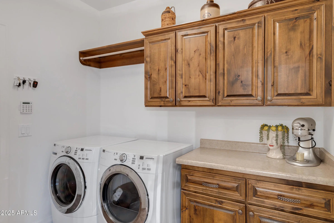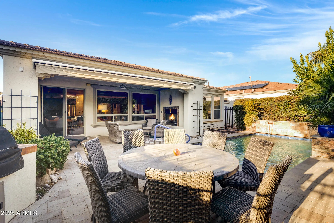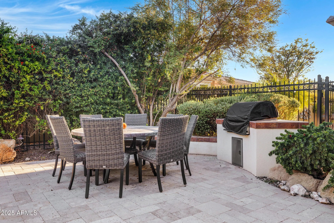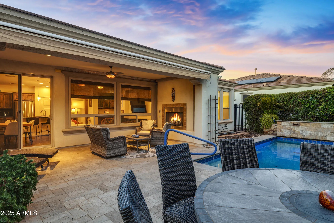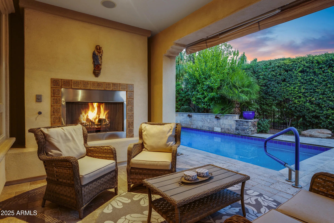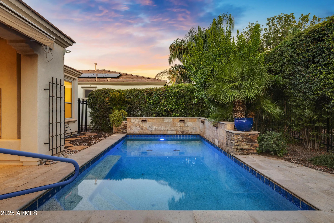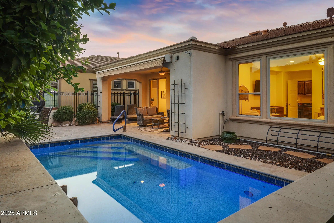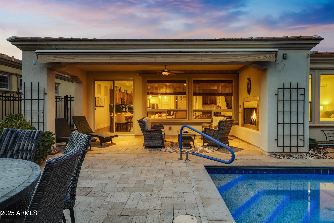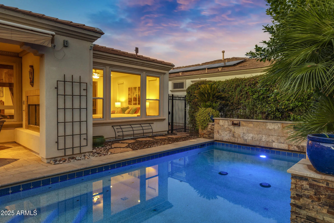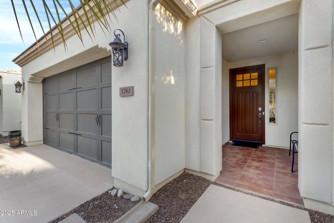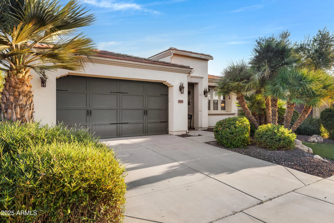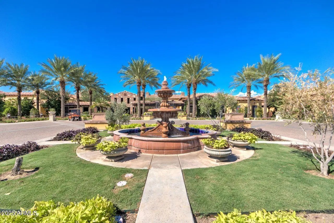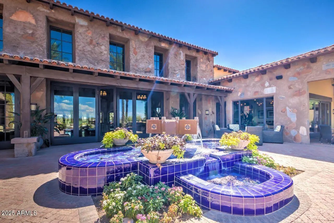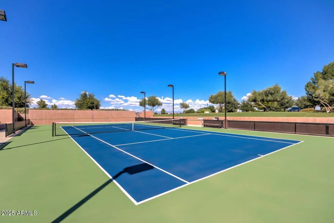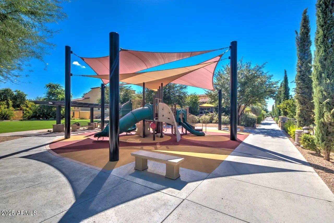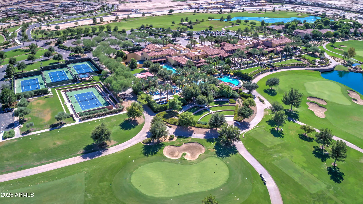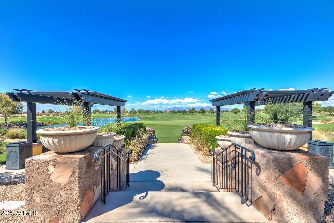- 2 Beds
- 2 Baths
- 1,433 Sqft
- .12 Acres
1761 E Harmony Way
Experience luxury resort-style living in this immaculate St.Tropez 2BR/2BA home featuring owned solar panels for exceptionally low utility bills! The private, professionally landscaped Italian-inspired backyard is an entertainer's paradise with a stunning pool featuring waterfall ,bench seating w/spa jets, elegant travertine decking, built-in BBQ station, and cozy gas fireplace. Inside, discover exceptional upgrades throughout: rich hardwood floors, premium granite countertops, stainless steel appliances, beautiful upgraded alder cabinetry, and spa-like bathrooms with custom tile work. Located in Arizona's premier Encanterra Country Club offering championship golf, pools, restaurants, art classes, pickleball courts, and vibrant social activities for the ultimate active lifestyle.
Essential Information
- MLS® #6918013
- Price$519,000
- Bedrooms2
- Bathrooms2.00
- Square Footage1,433
- Acres0.12
- Year Built2010
- TypeResidential
- Sub-TypeSingle Family Residence
- StyleSpanish
- StatusActive
Community Information
- Address1761 E Harmony Way
- SubdivisionEncanterra
- CityQueen Creek
- CountyPinal
- StateAZ
- Zip Code85140
Amenities
- UtilitiesSRP, SW Gas
- Parking Spaces4
- ParkingGarage Door Opener
- # of Garages2
- Has PoolYes
- PoolHeated
Amenities
Pool, Golf, Pickleball, Community Spa Htd, Tennis Court(s), Playground, Biking/Walking Path
Interior
- HeatingNatural Gas
- CoolingCentral Air, Ceiling Fan(s)
- FireplaceYes
- FireplacesExterior Fireplace, Gas
- # of Stories1
Interior Features
Granite Counters, Eat-in Kitchen, Breakfast Bar, Kitchen Island, 3/4 Bath Master Bdrm
Exterior
- Exterior FeaturesBuilt-in BBQ, Covered Patio(s)
- RoofTile
- ConstructionStucco, Wood Frame, Painted
Lot Description
North/South Exposure, Sprinklers In Rear, Sprinklers In Front
School Information
- ElementaryEllsworth Elementary School
- MiddleJ. O. Combs Middle School
- HighCombs High School
District
J O Combs Unified School District
Listing Details
- OfficeRealty ONE Group
Price Change History for 1761 E Harmony Way, Queen Creek, AZ (MLS® #6918013)
| Date | Details | Change |
|---|---|---|
| Price Reduced from $539,000 to $519,000 |
Realty ONE Group.
![]() Information Deemed Reliable But Not Guaranteed. All information should be verified by the recipient and none is guaranteed as accurate by ARMLS. ARMLS Logo indicates that a property listed by a real estate brokerage other than Launch Real Estate LLC. Copyright 2026 Arizona Regional Multiple Listing Service, Inc. All rights reserved.
Information Deemed Reliable But Not Guaranteed. All information should be verified by the recipient and none is guaranteed as accurate by ARMLS. ARMLS Logo indicates that a property listed by a real estate brokerage other than Launch Real Estate LLC. Copyright 2026 Arizona Regional Multiple Listing Service, Inc. All rights reserved.
Listing information last updated on January 13th, 2026 at 5:33am MST.



