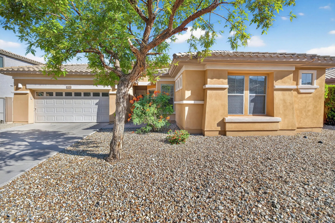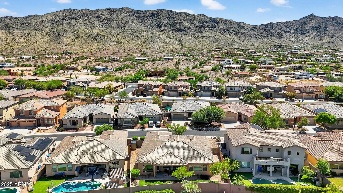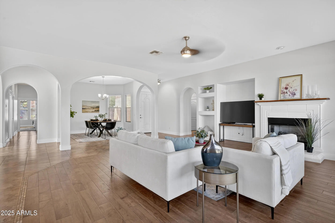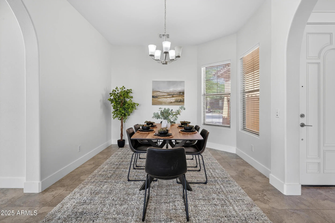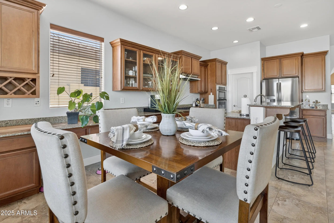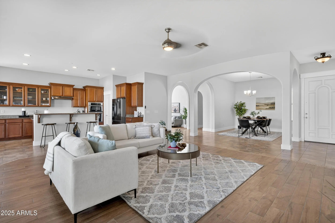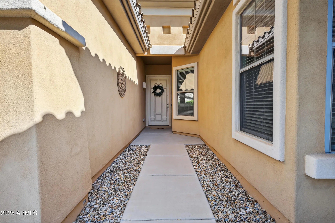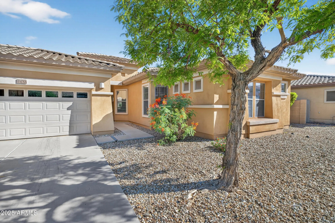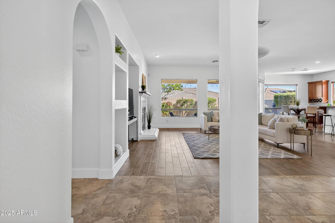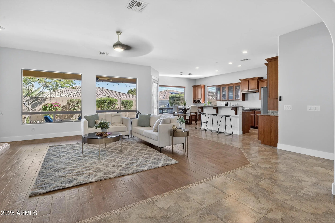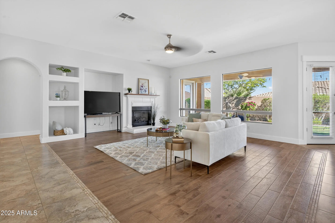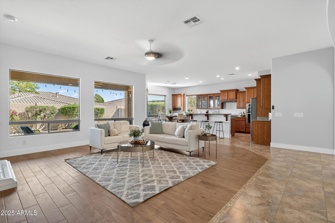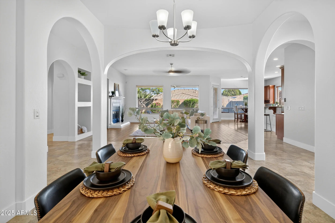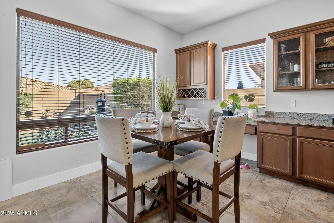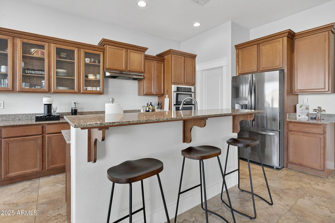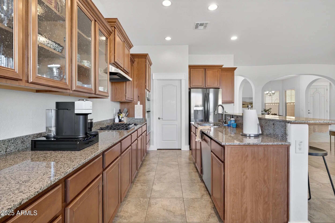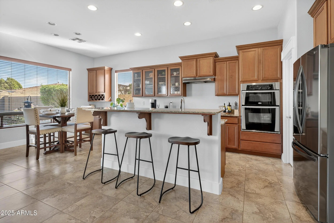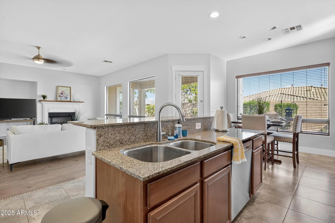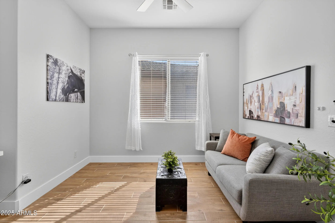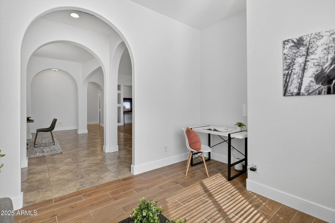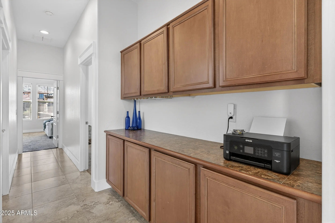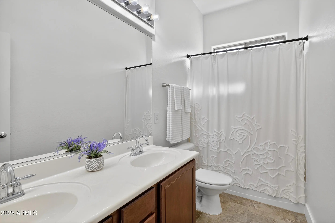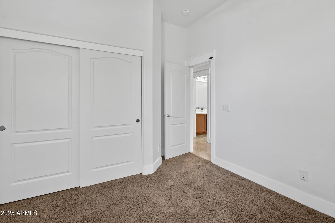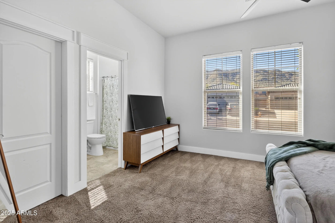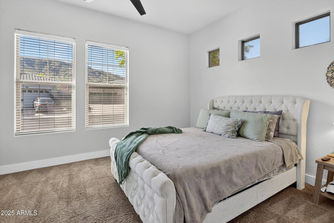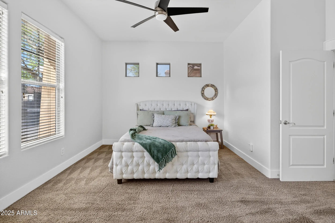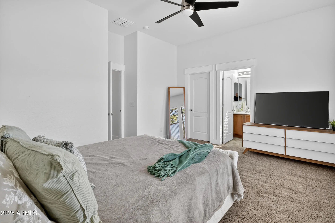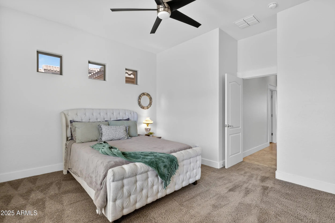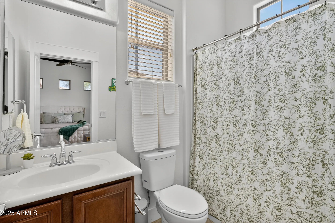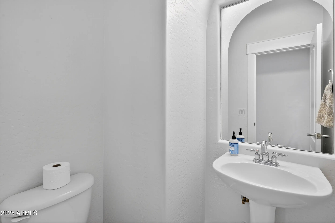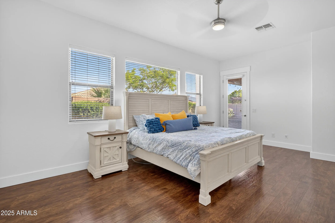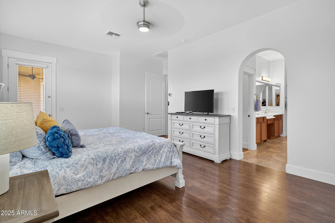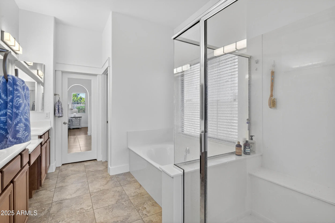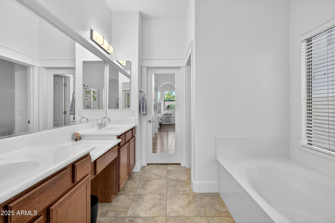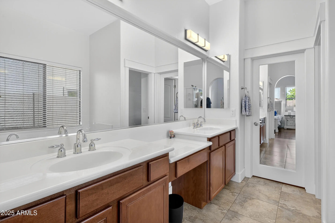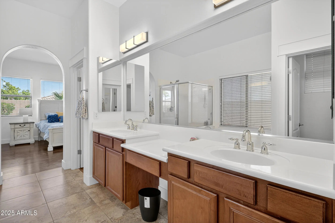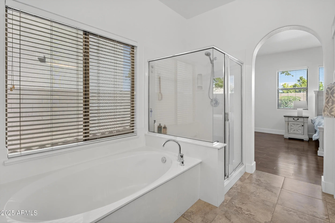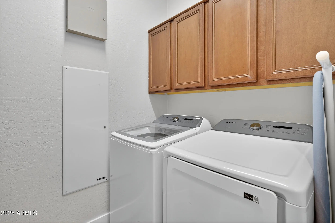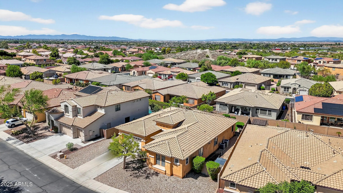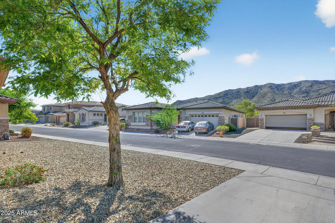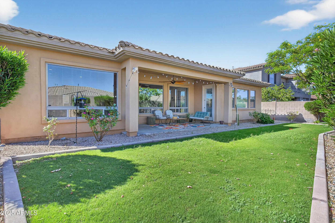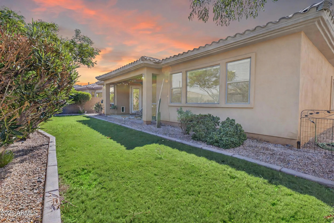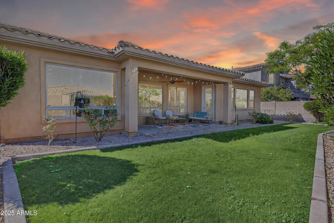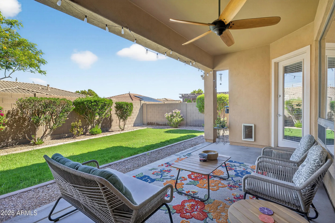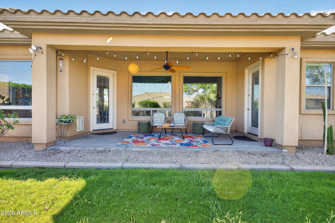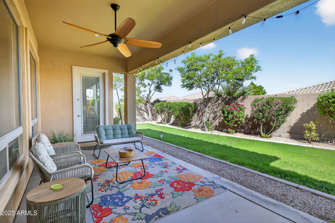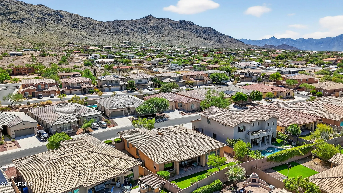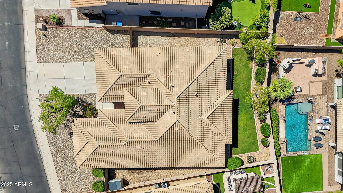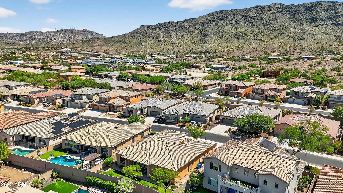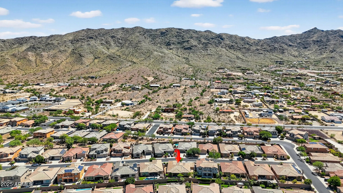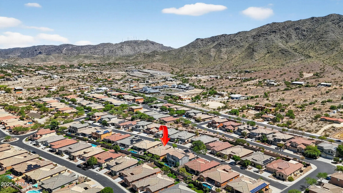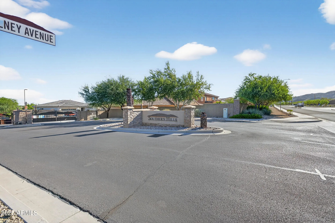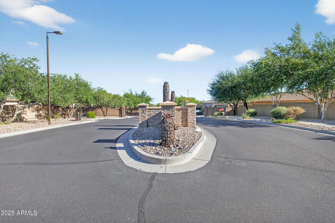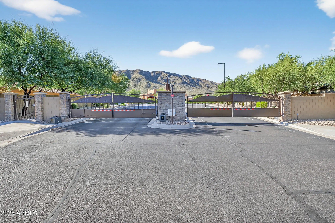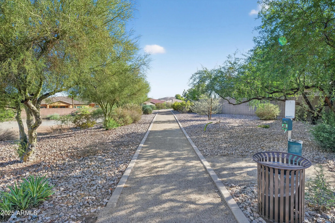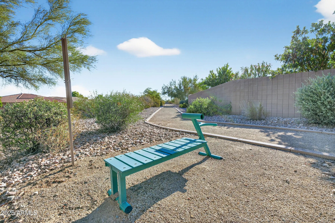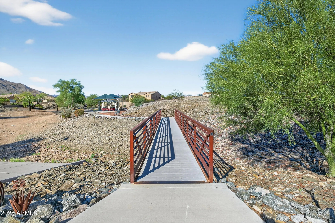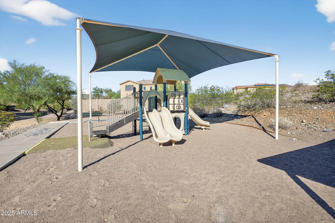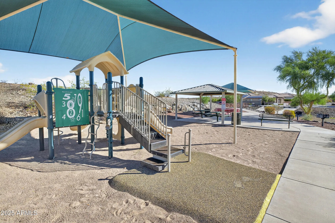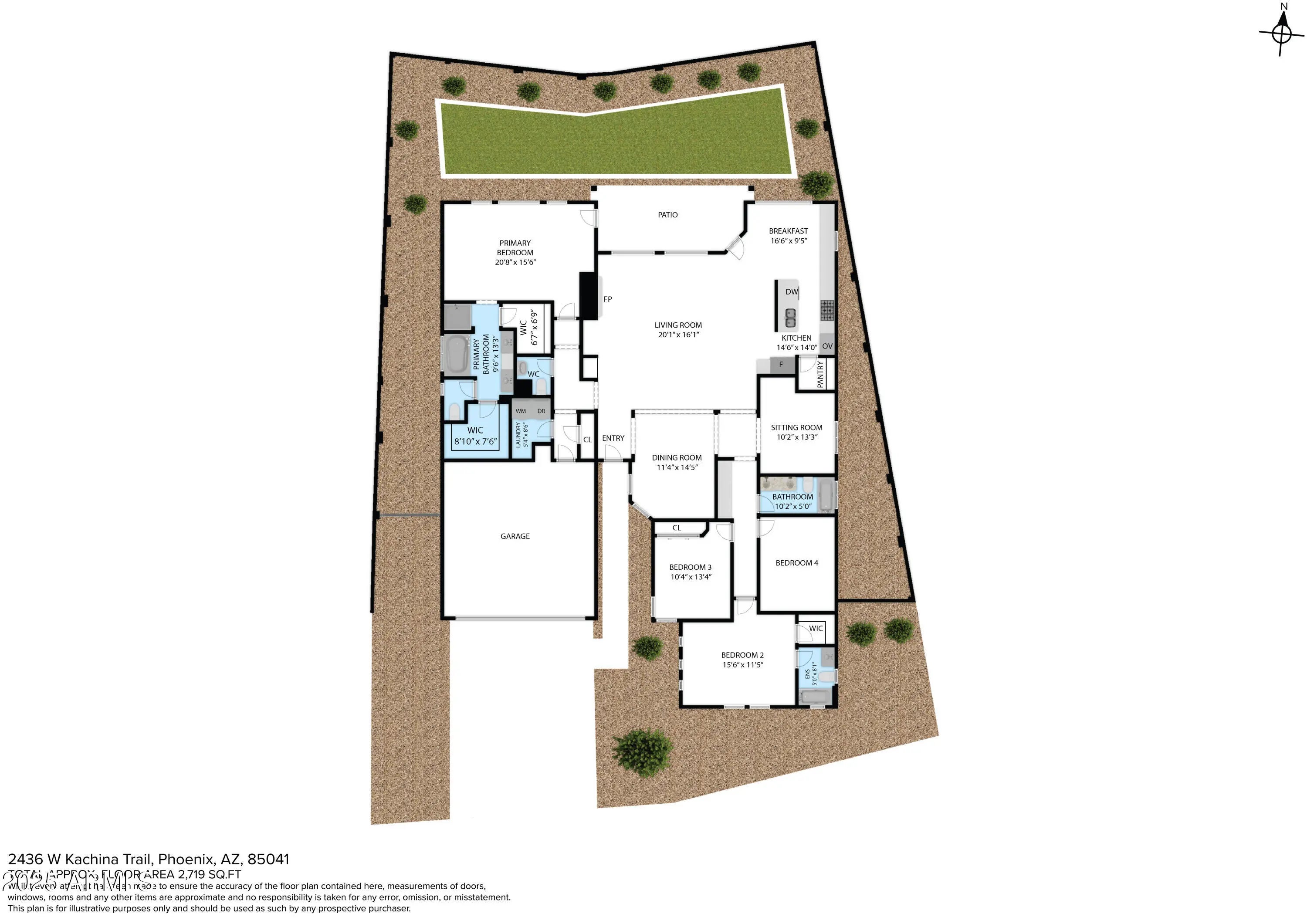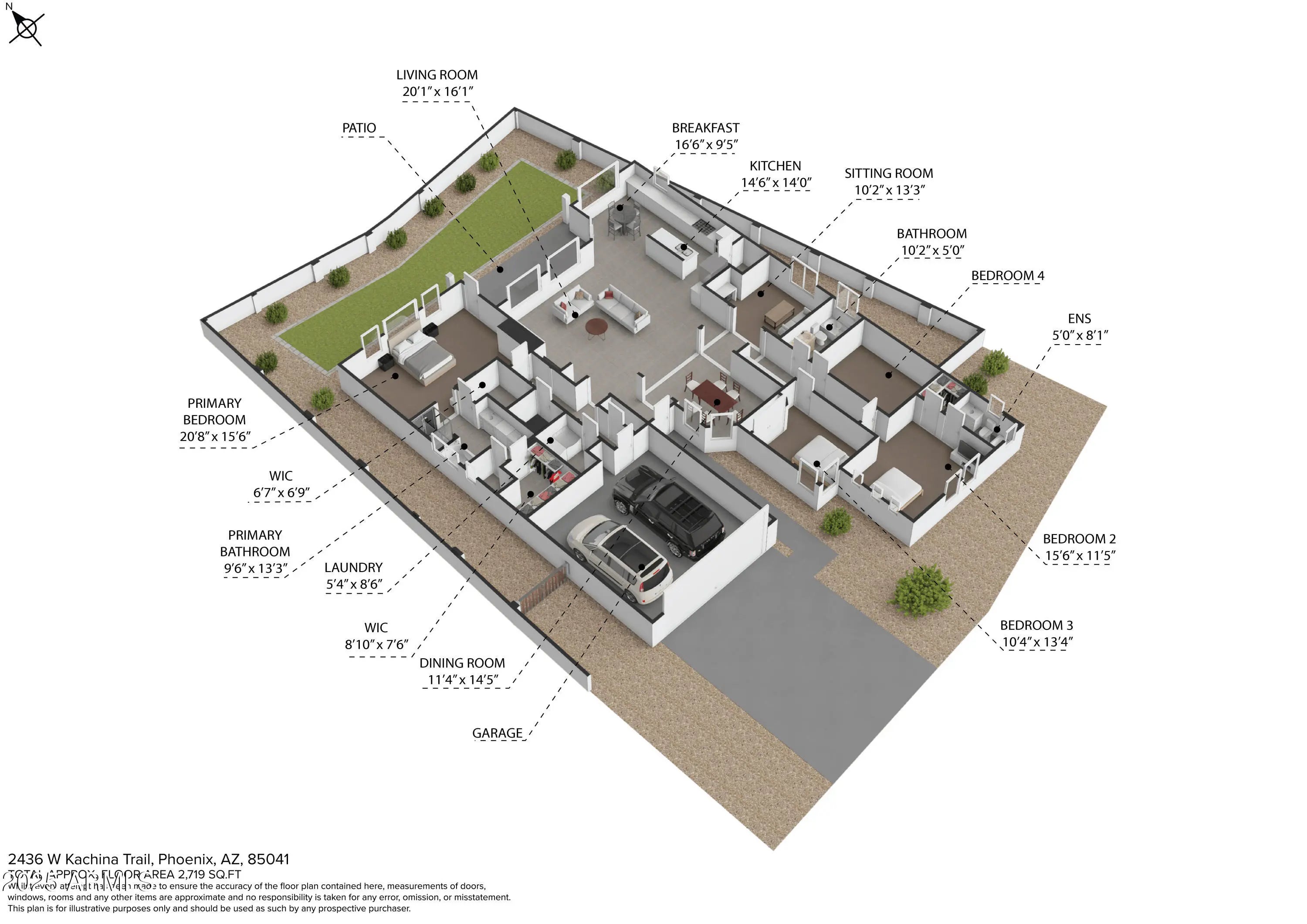- 4 Beds
- 4 Baths
- 2,719 Sqft
- .22 Acres
2436 W Kachina Trail
LOWEST Price per Sq. Ft in Gated Community in 85041! Check out this 4 bd +Den(Could be 5th), 3.5 Bath in the GATED Community of Southern Highlands w/ Views of South Mountain! This 2,700+ Sq Ft property has an Open Concept Flooring w/ a great Room, Dining Room, Breakfast Nook & Upgraded kitchen. The kitchen has a Gas Cooktop, Built in Oven, Granite Countertops & Pantry. The Primary Suite has direct access to your patio, an oversized bathroom & 2 CLOSETS. 2 Primary Suites. The split floor plan has an ensuite bedroom w/ a full bathroom attached. The backyard has been professionally landscaped w/ great grass, a nice patio, mature plants & an RV Gate. Southern Highlands has great community events like a Turkey Trot, Steakhouse Dinner Meetups, Neighborhood BBQ's and Ice Cream Social Less than a few minutes from the new 202 & I-10, this location is great for Commuting!
Essential Information
- MLS® #6918091
- Price$550,000
- Bedrooms4
- Bathrooms4.00
- Square Footage2,719
- Acres0.22
- Year Built2007
- TypeResidential
- Sub-TypeSingle Family Residence
- StyleRanch
- StatusActive Under Contract
Community Information
- Address2436 W Kachina Trail
- SubdivisionSOUTHERN HIGHLANDS AMD
- CityPhoenix
- CountyMaricopa
- StateAZ
- Zip Code85041
Amenities
- AmenitiesGated, Biking/Walking Path
- UtilitiesSRP, SW Gas
- Parking Spaces4
- ParkingRV Gate, Attch'd Gar Cabinets
- # of Garages2
- ViewMountain(s)
Interior
- AppliancesGas Cooktop
- HeatingElectric, Natural Gas
- FireplaceYes
- # of Stories1
Interior Features
High Speed Internet, Granite Counters, Double Vanity, Eat-in Kitchen, Breakfast Bar, 9+ Flat Ceilings, No Interior Steps, Kitchen Island, Pantry, Full Bth Master Bdrm, Separate Shwr & Tub
Cooling
Central Air, Ceiling Fan(s), Evaporative Cooling, Programmable Thmstat
Exterior
- Exterior FeaturesCovered Patio(s), Patio
- WindowsSolar Screens
- RoofTile
- ConstructionStucco, Wood Frame, Painted
Lot Description
North/South Exposure, Sprinklers In Rear, Sprinklers In Front, Gravel/Stone Front, Grass Back, Auto Timer H2O Front, Irrigation Front
School Information
- ElementarySouthwest Elementary School
- MiddleSouthwest Elementary School
- HighCesar Chavez High School
District
Phoenix Union High School District
Listing Details
Office
Keller Williams Integrity First
Price Change History for 2436 W Kachina Trail, Phoenix, AZ (MLS® #6918091)
| Date | Details | Change |
|---|---|---|
| Status Changed from Active to Active Under Contract | – | |
| Price Reduced from $565,000 to $550,000 |
Keller Williams Integrity First.
![]() Information Deemed Reliable But Not Guaranteed. All information should be verified by the recipient and none is guaranteed as accurate by ARMLS. ARMLS Logo indicates that a property listed by a real estate brokerage other than Launch Real Estate LLC. Copyright 2025 Arizona Regional Multiple Listing Service, Inc. All rights reserved.
Information Deemed Reliable But Not Guaranteed. All information should be verified by the recipient and none is guaranteed as accurate by ARMLS. ARMLS Logo indicates that a property listed by a real estate brokerage other than Launch Real Estate LLC. Copyright 2025 Arizona Regional Multiple Listing Service, Inc. All rights reserved.
Listing information last updated on December 17th, 2025 at 9:50am MST.



