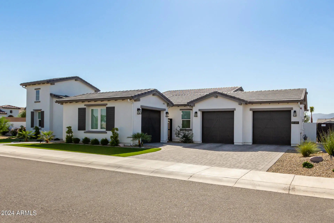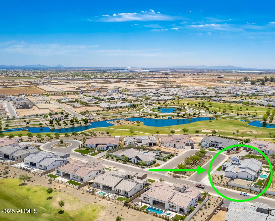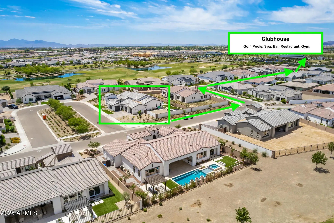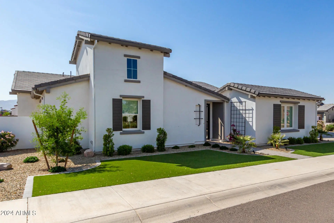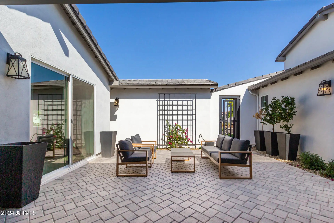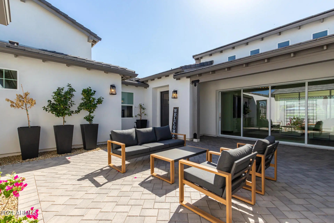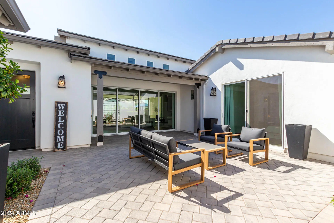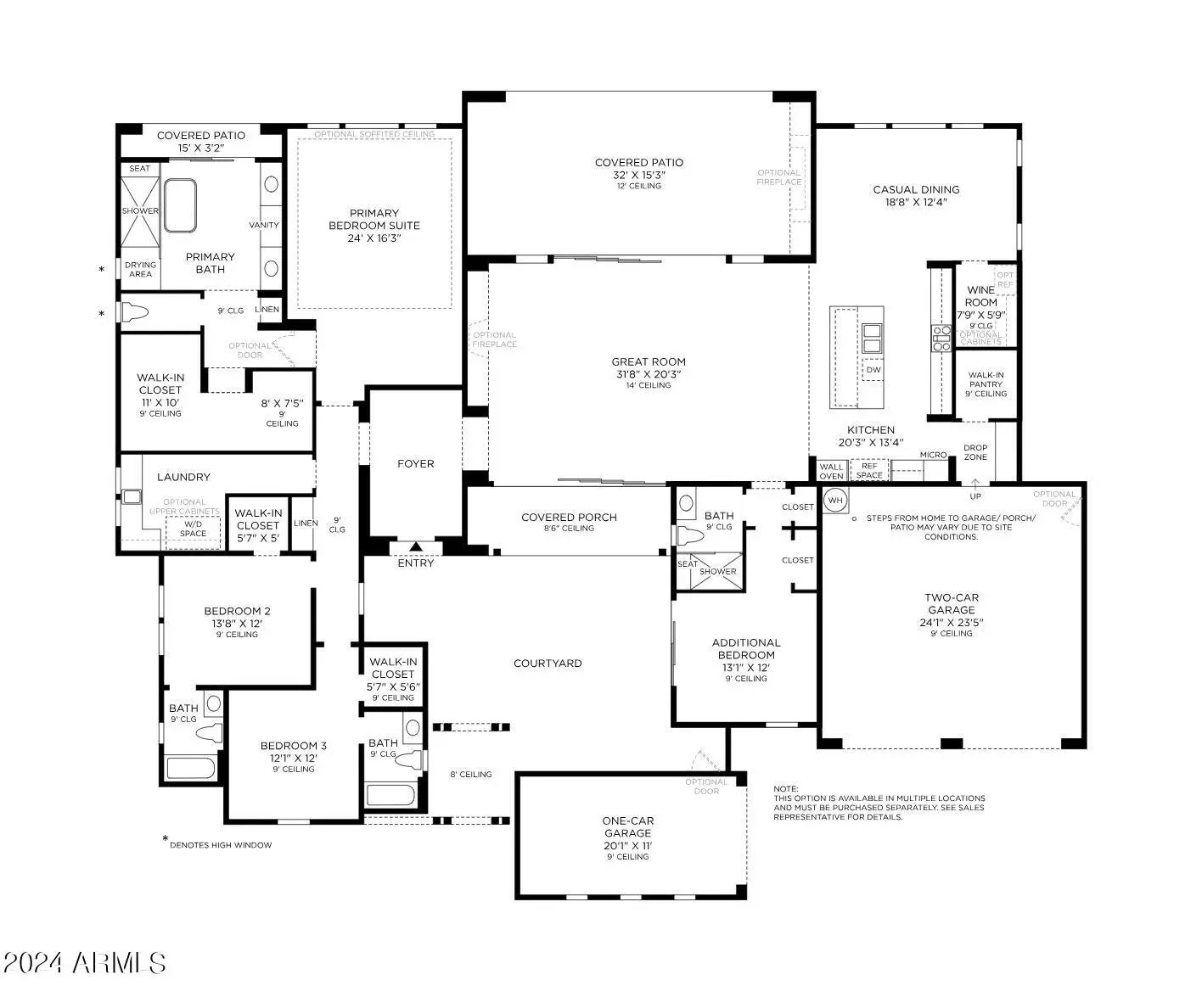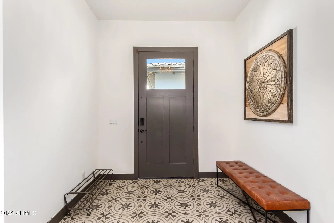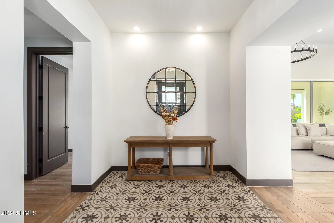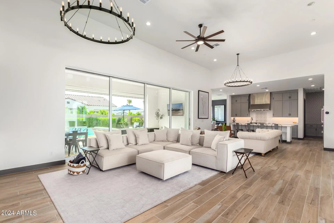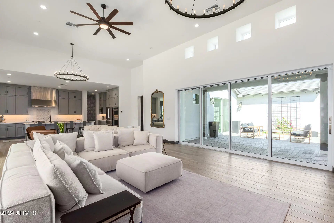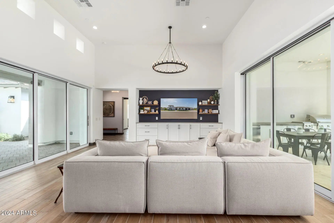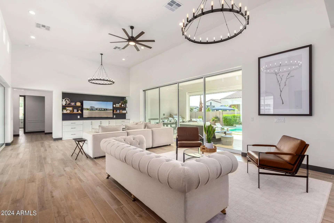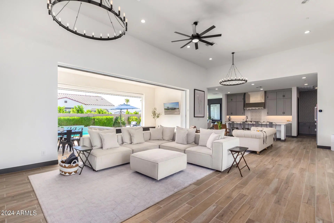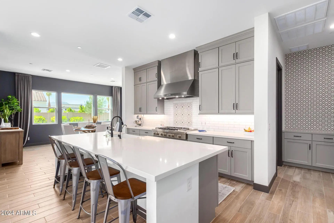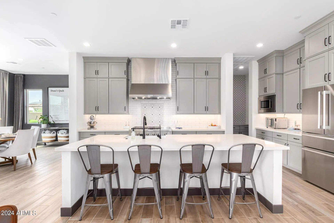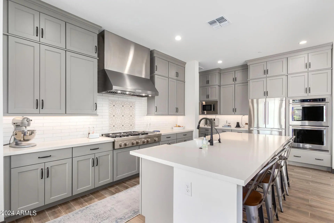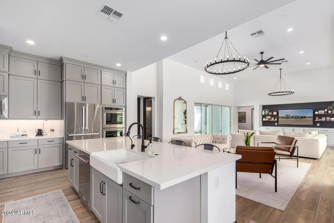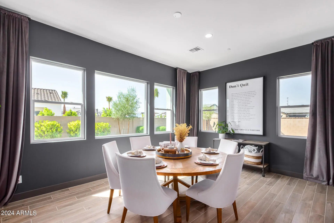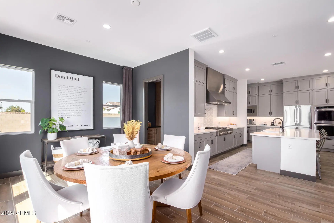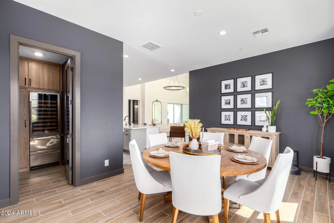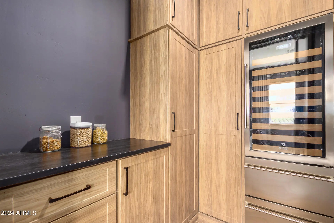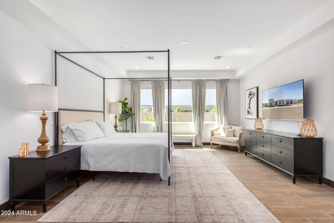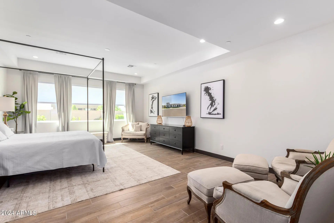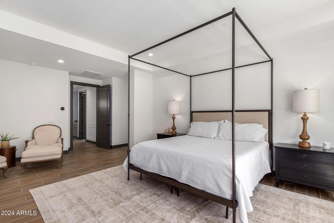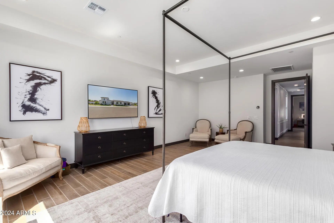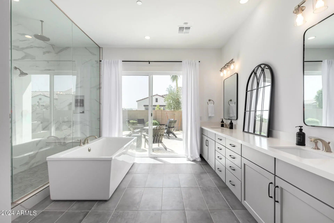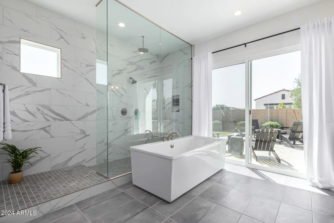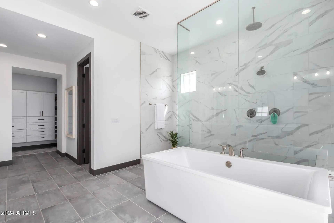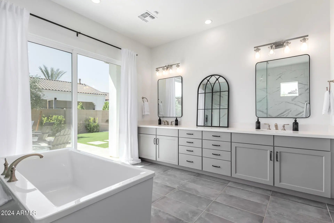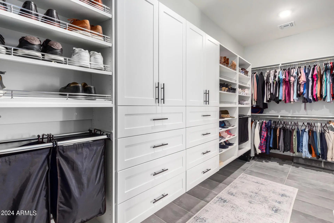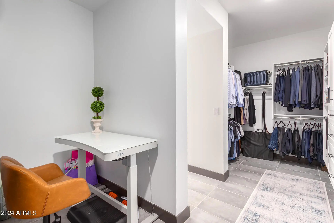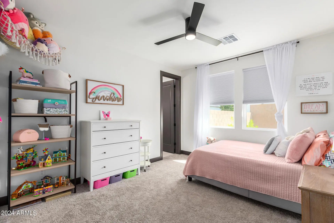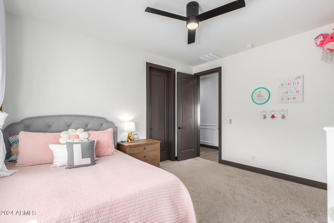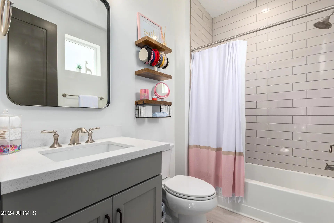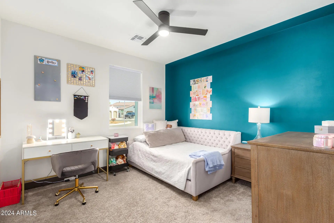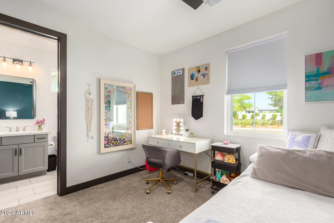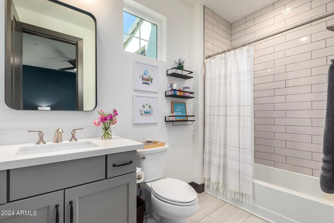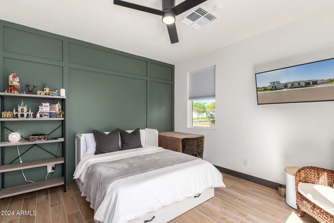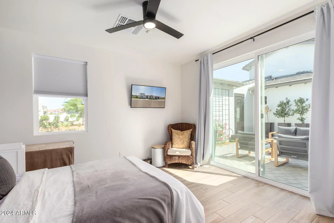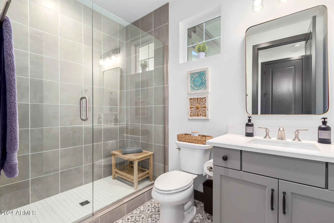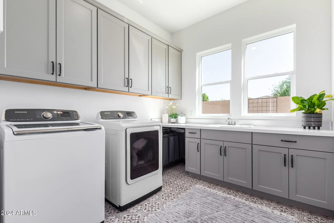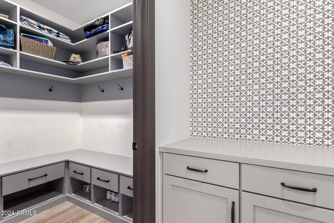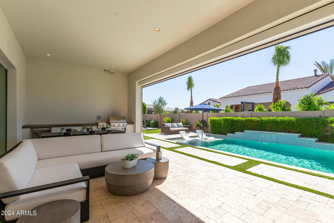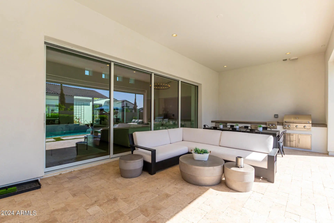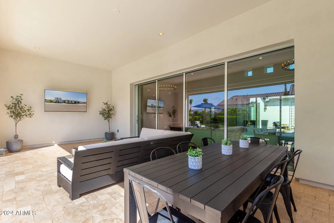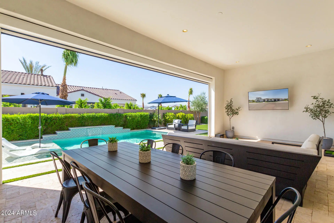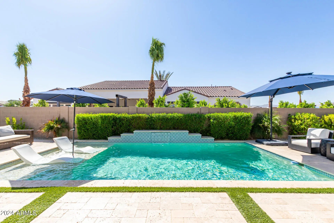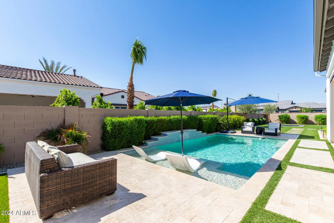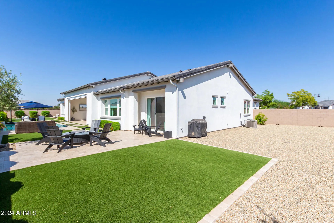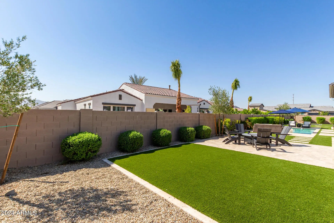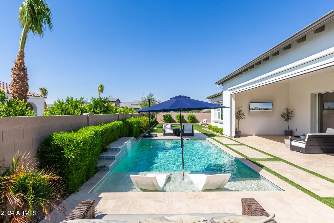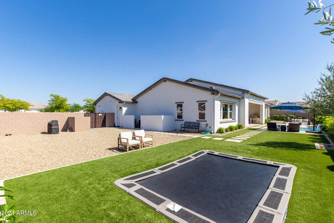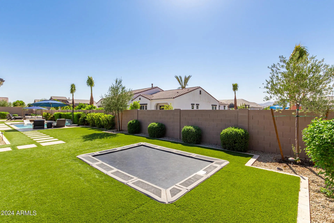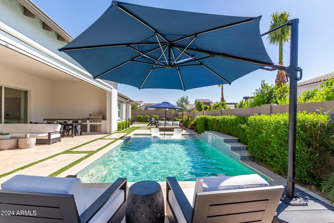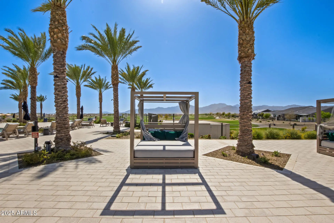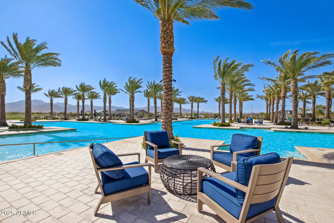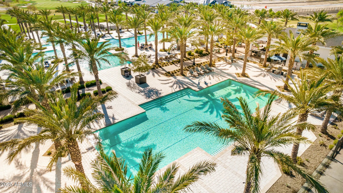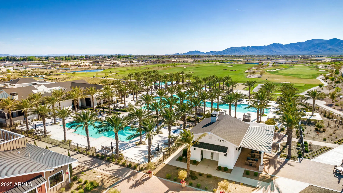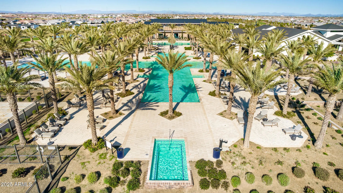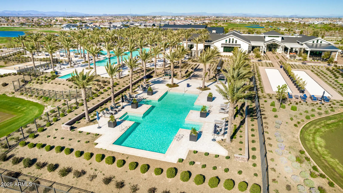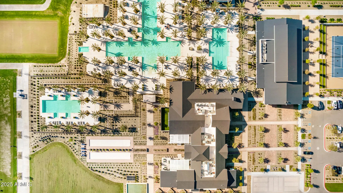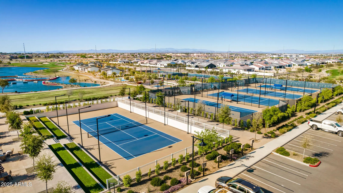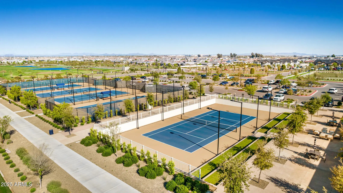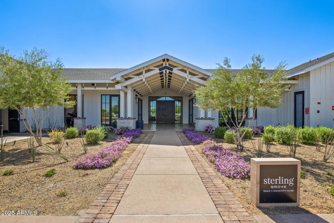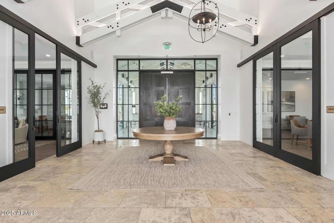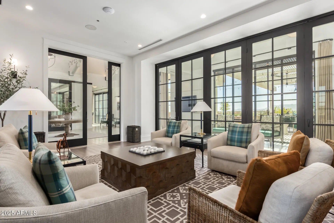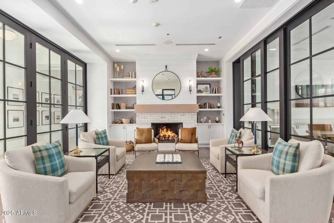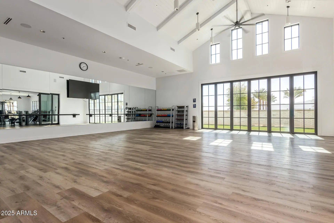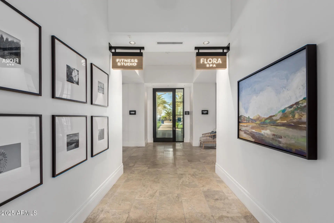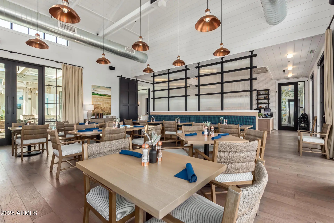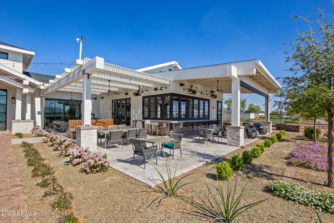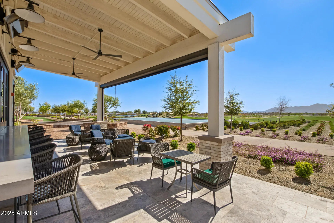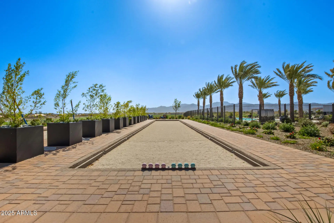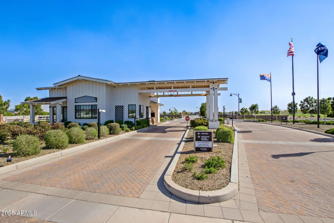- 4 Beds
- 4 Baths
- 3,479 Sqft
- .4 Acres
17437 W Montpelier Street
Appraisal for $1.7M on file. Hastings floor plan with tons of SWAGGER! A rare 4 bedroom model, each bedroom with a full bathroom. Corner (17,206 sq ft) lot in a parcel that's closest to the Clubhouse... STACKED WITH UPGRADES & style. The home features 12-14 ft ceilings and 2 game-changing sliders that make this home the epitome of an ''open-concept'' floor plan. The expansive covered patio and spacious home offer an ideal space for year-round indoor-outdoor entertaining. Sterling Grove Golf & Country Club is the West Valley's newest golf experience. The Golf Course is a world-class Nicklaus Design course, operated by the renowned Troon Golf Management Services and designed to be enjoyed by golf enthusiasts and newcomers alike. The state-of-the-art practice facilities are second to none
Essential Information
- MLS® #6918172
- Price$1,649,000
- Bedrooms4
- Bathrooms4.00
- Square Footage3,479
- Acres0.40
- Year Built2022
- TypeResidential
- Sub-TypeSingle Family Residence
- StyleRanch
- StatusActive
Community Information
- Address17437 W Montpelier Street
- SubdivisionSterling Grove
- CitySurprise
- CountyMaricopa
- StateAZ
- Zip Code85388
Amenities
- UtilitiesAPS, SW Gas
- Parking Spaces5
- # of Garages3
- ViewMountain(s)
- Has PoolYes
- PoolPlay Pool
Amenities
Golf, Pickleball, Lake, Gated, Community Spa, Community Spa Htd, Community Media Room, Guarded Entry, Tennis Court(s), Playground, Biking/Walking Path
Parking
RV Gate, Side Vehicle Entry, Golf Cart Garage
Interior
- AppliancesGas Cooktop
- # of Stories1
Interior Features
Double Vanity, Master Downstairs, Eat-in Kitchen, Breakfast Bar, 9+ Flat Ceilings, Vaulted Ceiling(s), Kitchen Island, Pantry, 2 Master Baths, Full Bth Master Bdrm, Separate Shwr & Tub
Heating
ENERGY STAR Qualified Equipment, Natural Gas
Cooling
Central Air, Ceiling Fan(s), ENERGY STAR Qualified Equipment, Programmable Thmstat
Exterior
- RoofTile
Exterior Features
Built-in BBQ, Covered Patio(s), Patio, Screened in Patio(s), Storage, Private Street(s)
Lot Description
Sprinklers In Rear, Sprinklers In Front, Corner Lot, Desert Back, Desert Front, Synthetic Grass Frnt, Synthetic Grass Back, Auto Timer H2O Front, Auto Timer H2O Back
Windows
Low-Emissivity Windows, Dual Pane, ENERGY STAR Qualified Windows, Vinyl Frame
Construction
Spray Foam Insulation, Stucco, Wood Frame, Painted
School Information
- DistrictDysart Unified District
- ElementaryMountain View
- MiddleDysart High School
- HighShadow Ridge High School
Listing Details
- OfficeRE/MAX Desert Showcase
RE/MAX Desert Showcase.
![]() Information Deemed Reliable But Not Guaranteed. All information should be verified by the recipient and none is guaranteed as accurate by ARMLS. ARMLS Logo indicates that a property listed by a real estate brokerage other than Launch Real Estate LLC. Copyright 2025 Arizona Regional Multiple Listing Service, Inc. All rights reserved.
Information Deemed Reliable But Not Guaranteed. All information should be verified by the recipient and none is guaranteed as accurate by ARMLS. ARMLS Logo indicates that a property listed by a real estate brokerage other than Launch Real Estate LLC. Copyright 2025 Arizona Regional Multiple Listing Service, Inc. All rights reserved.
Listing information last updated on November 23rd, 2025 at 8:48pm MST.



