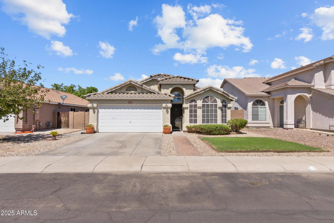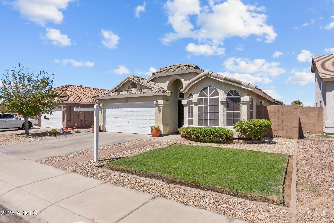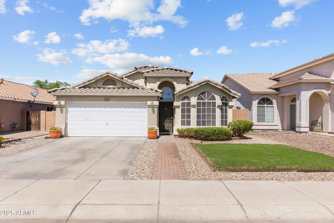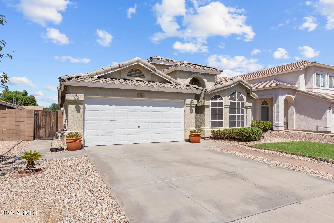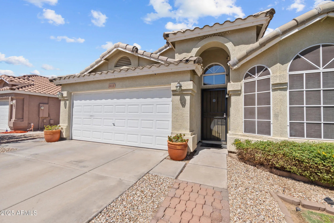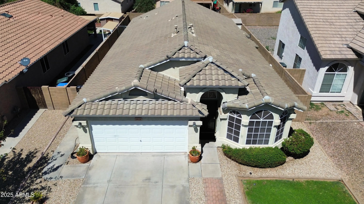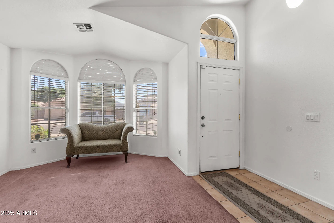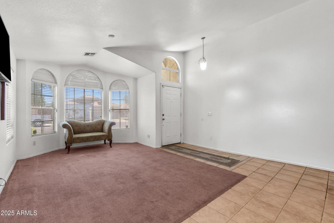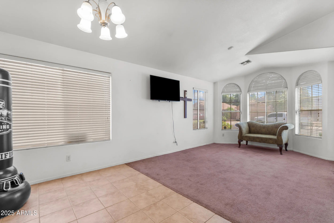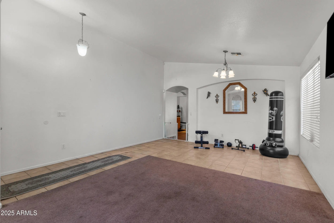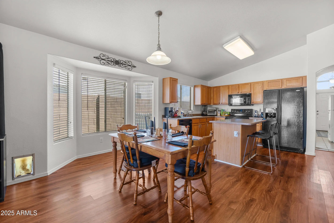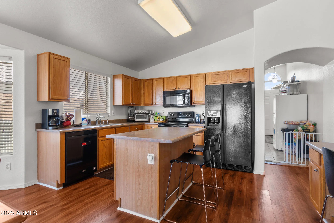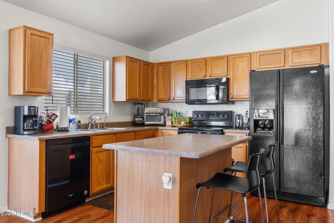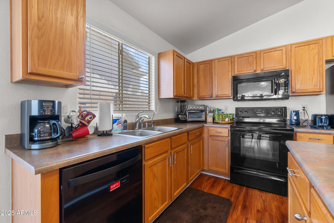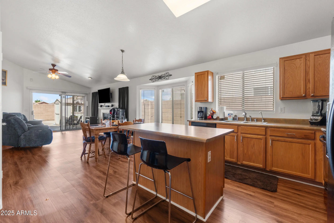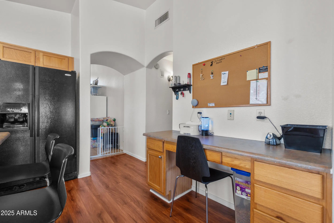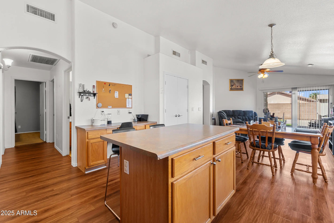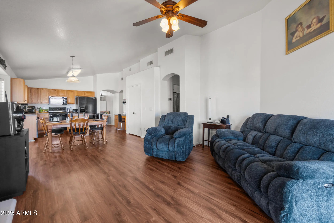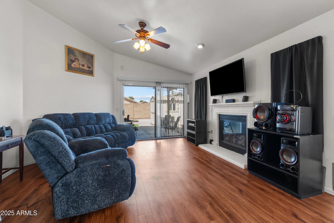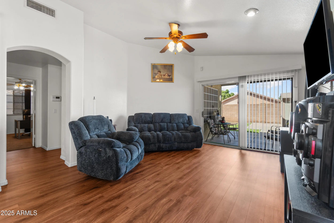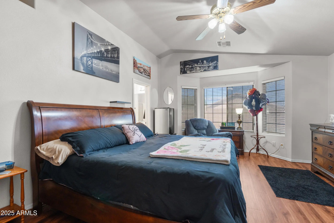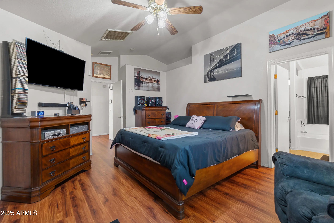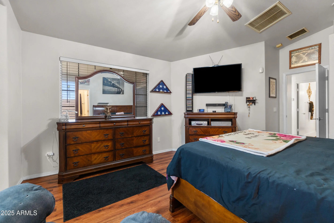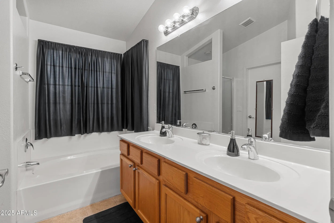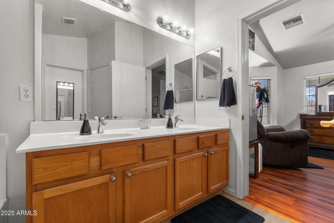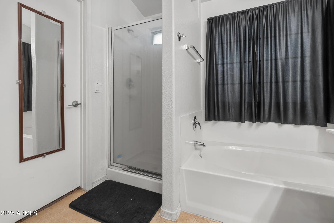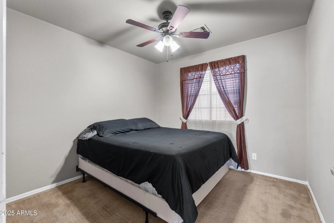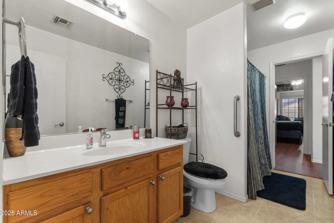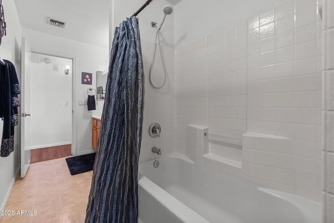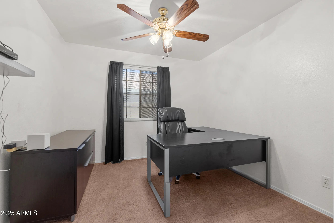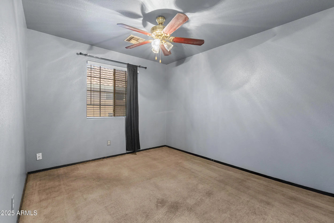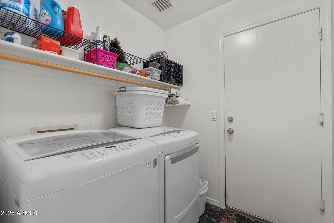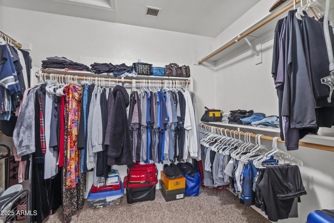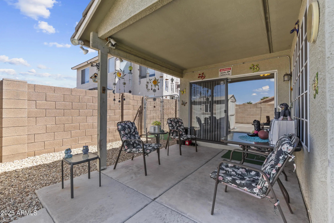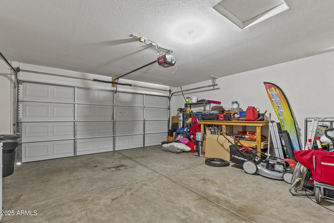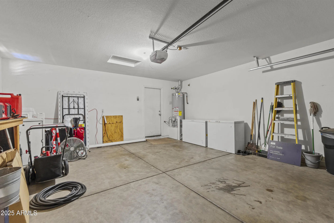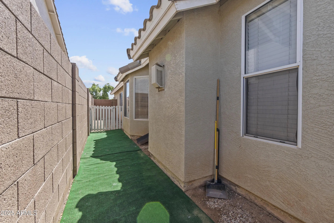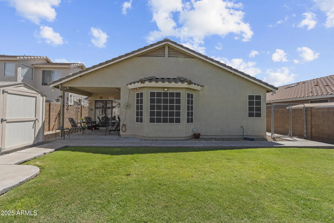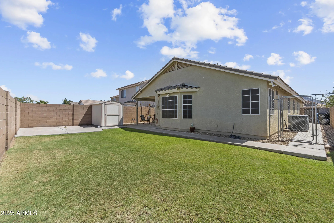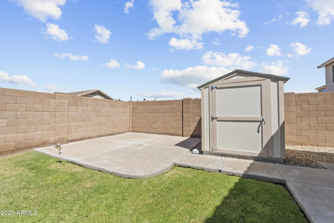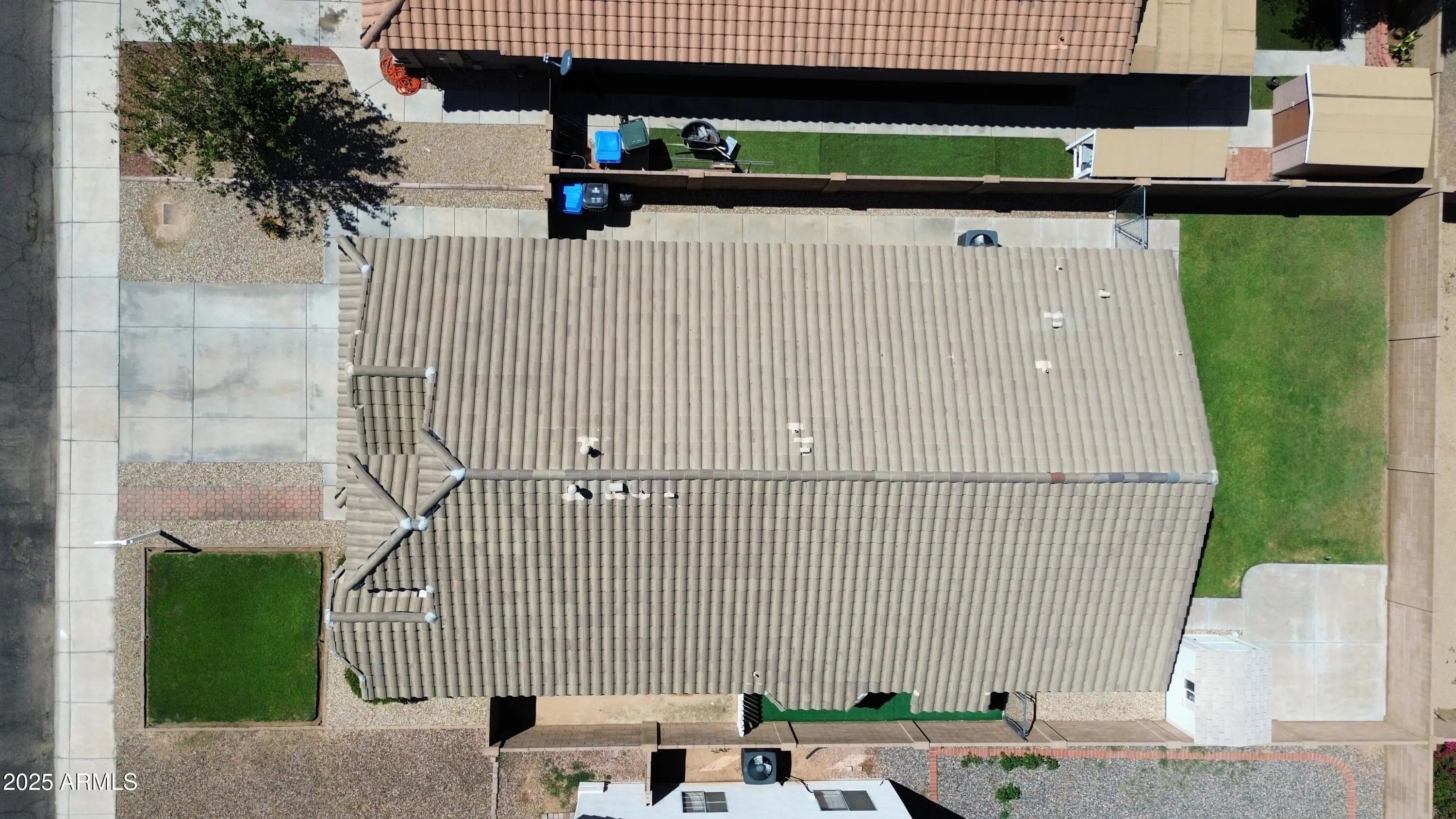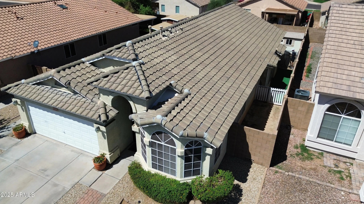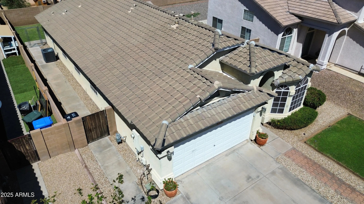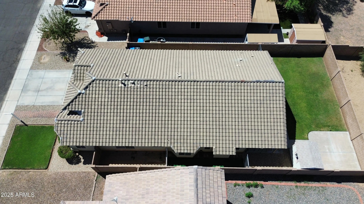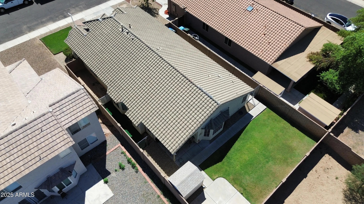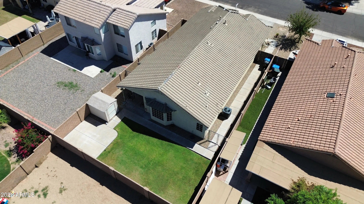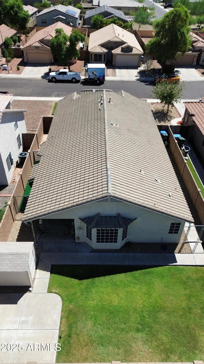- 4 Beds
- 2 Baths
- 1,834 Sqft
- .13 Acres
3418 W Maldonado Road
Motivated Sellers! Welcome to this well-maintained 4 bedroom, 2 bathroom ranch-style home in Silverstone Estates, offering both style and functionality at a great value. With ~1,834 sq ft of living space, the open floor plan includes a bright living room anchored by a gas fireplace, flowing seamlessly into the kitchen which features a large island, pantry, and eat-in breakfast nook. The oversized primary suite is a retreat with vaulted ceilings, dual sinks, soaking tub, separate shower, and a generous walk-in closet. Three additional bedrooms share a convenient Jack-and-Jill bathroom. Recent updates provide peace of mind: HVAC system replaced in 2019, a new water heater in 2024, plus roof underlayment and fascia were updated in 2023. Outside, the property sits on a nicely sized corner lot (5,650 sq ft) with grass front and back, gravel/stone accents, block fence, and a covered patio for outdoor living. Two-car garage, tile roof, and stucco with wood frame construction complete the exterior. Located in a well-established community with a modest monthly HOA fee covering grounds maintenance, this home is in close proximity to schools, shopping, and convenient commuting routes. If you're seeking a move-in ready home with character, solid bones, and upgraded systems, this is one not to miss.
Essential Information
- MLS® #6918510
- Price$385,000
- Bedrooms4
- Bathrooms2.00
- Square Footage1,834
- Acres0.13
- Year Built2003
- TypeResidential
- Sub-TypeSingle Family Residence
- StyleRanch
- StatusActive Under Contract
Community Information
- Address3418 W Maldonado Road
- SubdivisionSILVERSTONE ESTATES
- CityPhoenix
- CountyMaricopa
- StateAZ
- Zip Code85041
Amenities
- UtilitiesSRP, SW Gas
- Parking Spaces2
- # of Garages2
Interior
- HeatingNatural Gas
- CoolingCentral Air
- FireplaceYes
- FireplacesFamily Room, Gas
- # of Stories1
Interior Features
Double Vanity, Eat-in Kitchen, Kitchen Island, Pantry, Full Bth Master Bdrm, Separate Shwr & Tub
Exterior
- Exterior FeaturesCovered Patio(s)
- RoofTile
- ConstructionStucco, Wood Frame, Painted
Lot Description
Gravel/Stone Front, Grass Front, Grass Back
School Information
- HighCesar Chavez High School
District
Phoenix Union High School District
Elementary
Cesar E Chavez Community School
Middle
Cesar E Chavez Community School
Listing Details
- OfficePak Home Realty
Price Change History for 3418 W Maldonado Road, Phoenix, AZ (MLS® #6918510)
| Date | Details | Change |
|---|---|---|
| Status Changed from Active to Active Under Contract | – | |
| Price Reduced from $390,000 to $385,000 | ||
| Status Changed from Active Under Contract to Active | – | |
| Status Changed from Active to Active Under Contract | – |
Pak Home Realty.
![]() Information Deemed Reliable But Not Guaranteed. All information should be verified by the recipient and none is guaranteed as accurate by ARMLS. ARMLS Logo indicates that a property listed by a real estate brokerage other than Launch Real Estate LLC. Copyright 2025 Arizona Regional Multiple Listing Service, Inc. All rights reserved.
Information Deemed Reliable But Not Guaranteed. All information should be verified by the recipient and none is guaranteed as accurate by ARMLS. ARMLS Logo indicates that a property listed by a real estate brokerage other than Launch Real Estate LLC. Copyright 2025 Arizona Regional Multiple Listing Service, Inc. All rights reserved.
Listing information last updated on November 7th, 2025 at 9:48pm MST.



