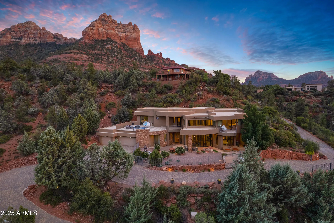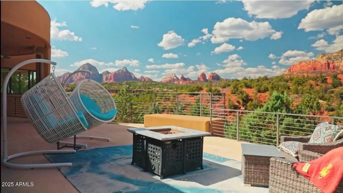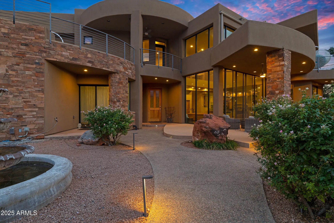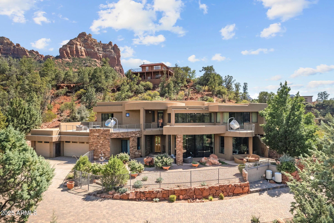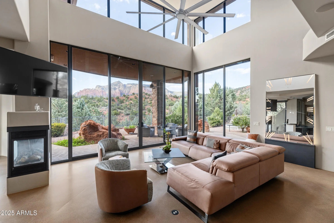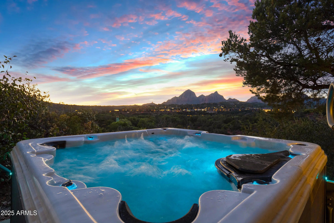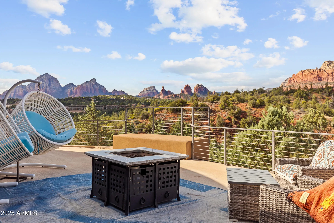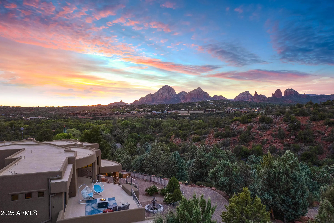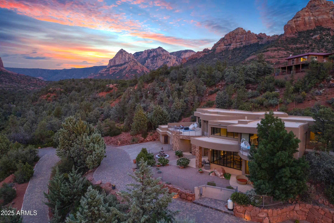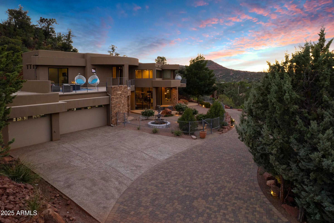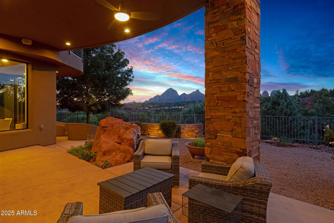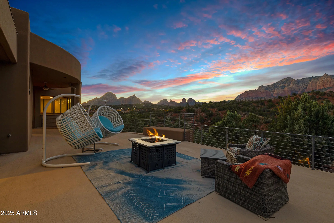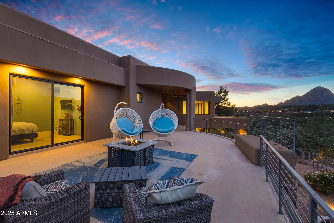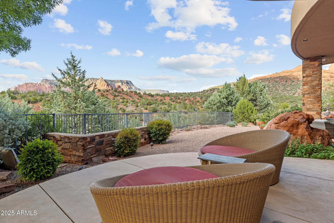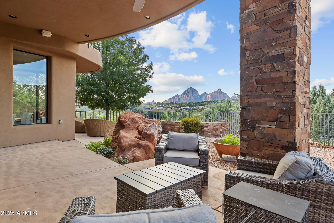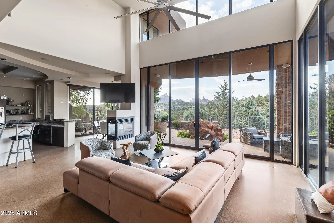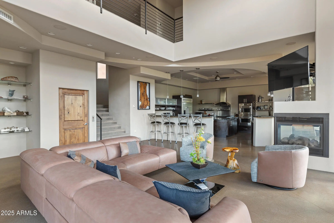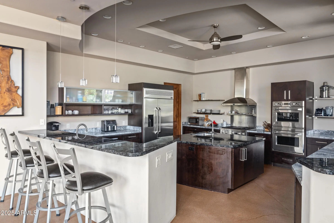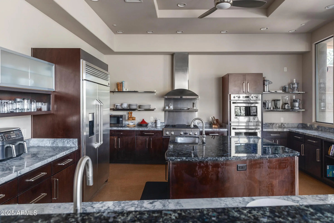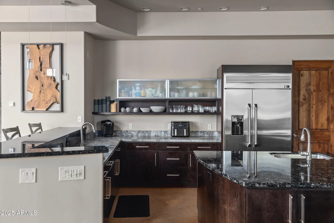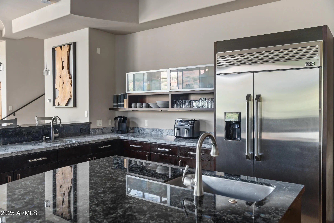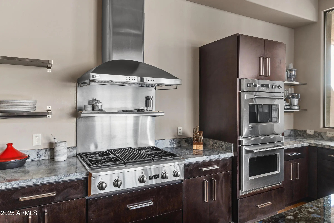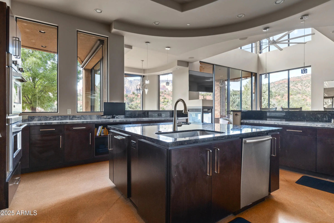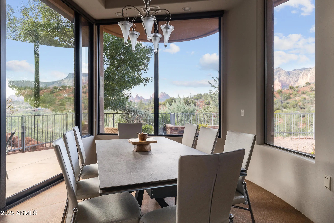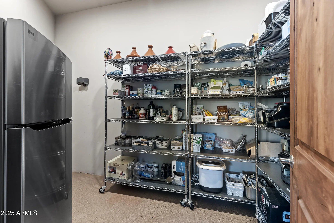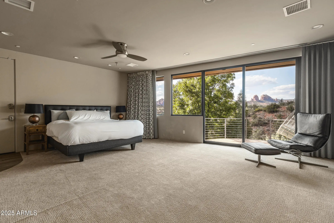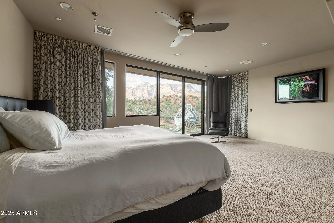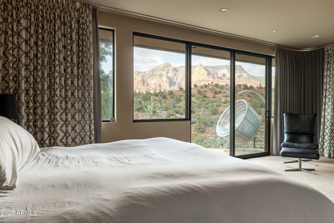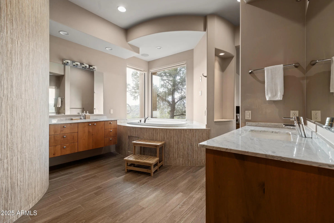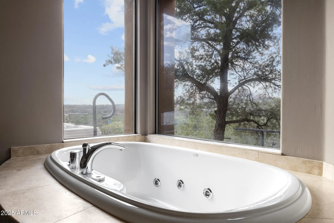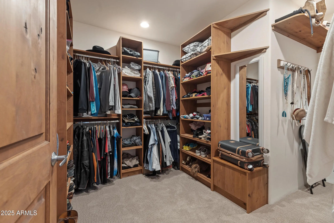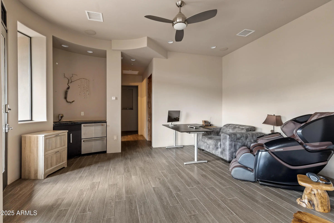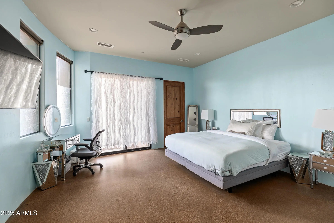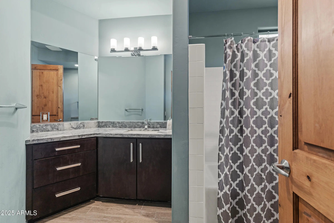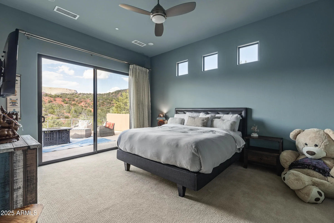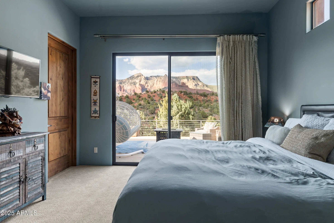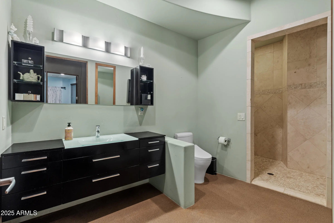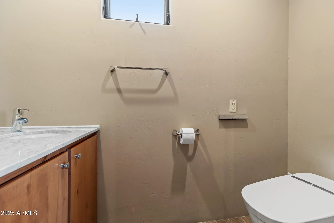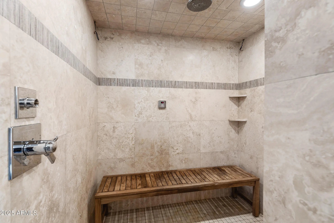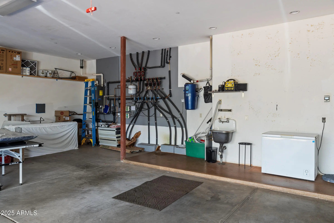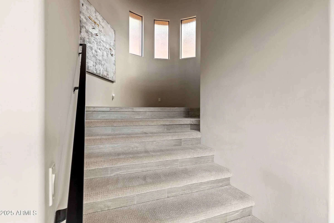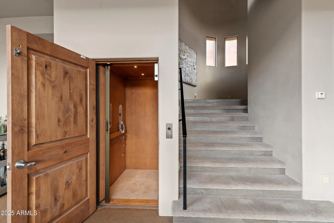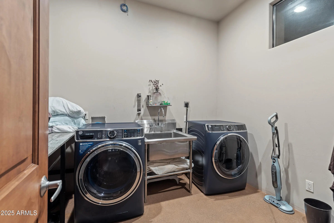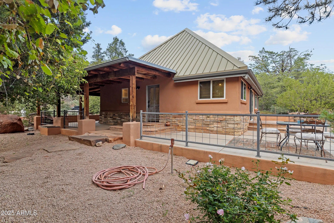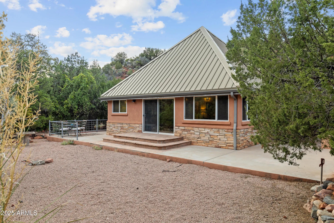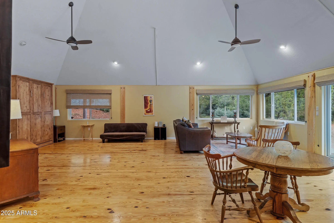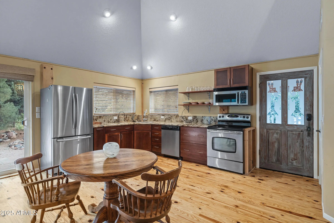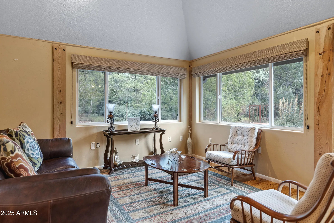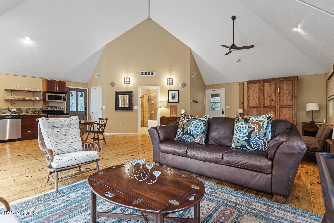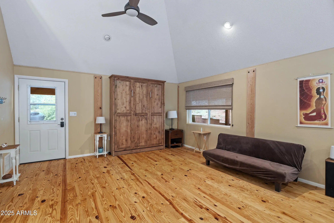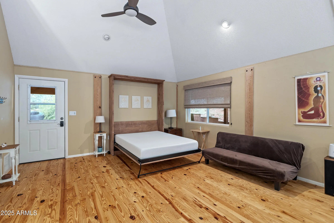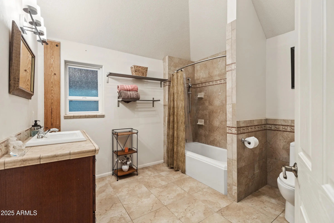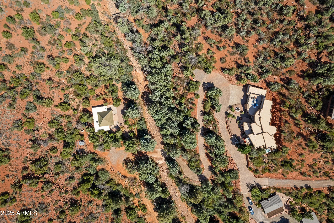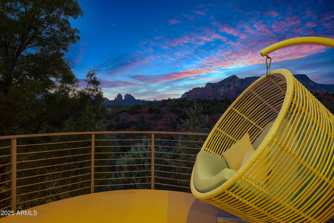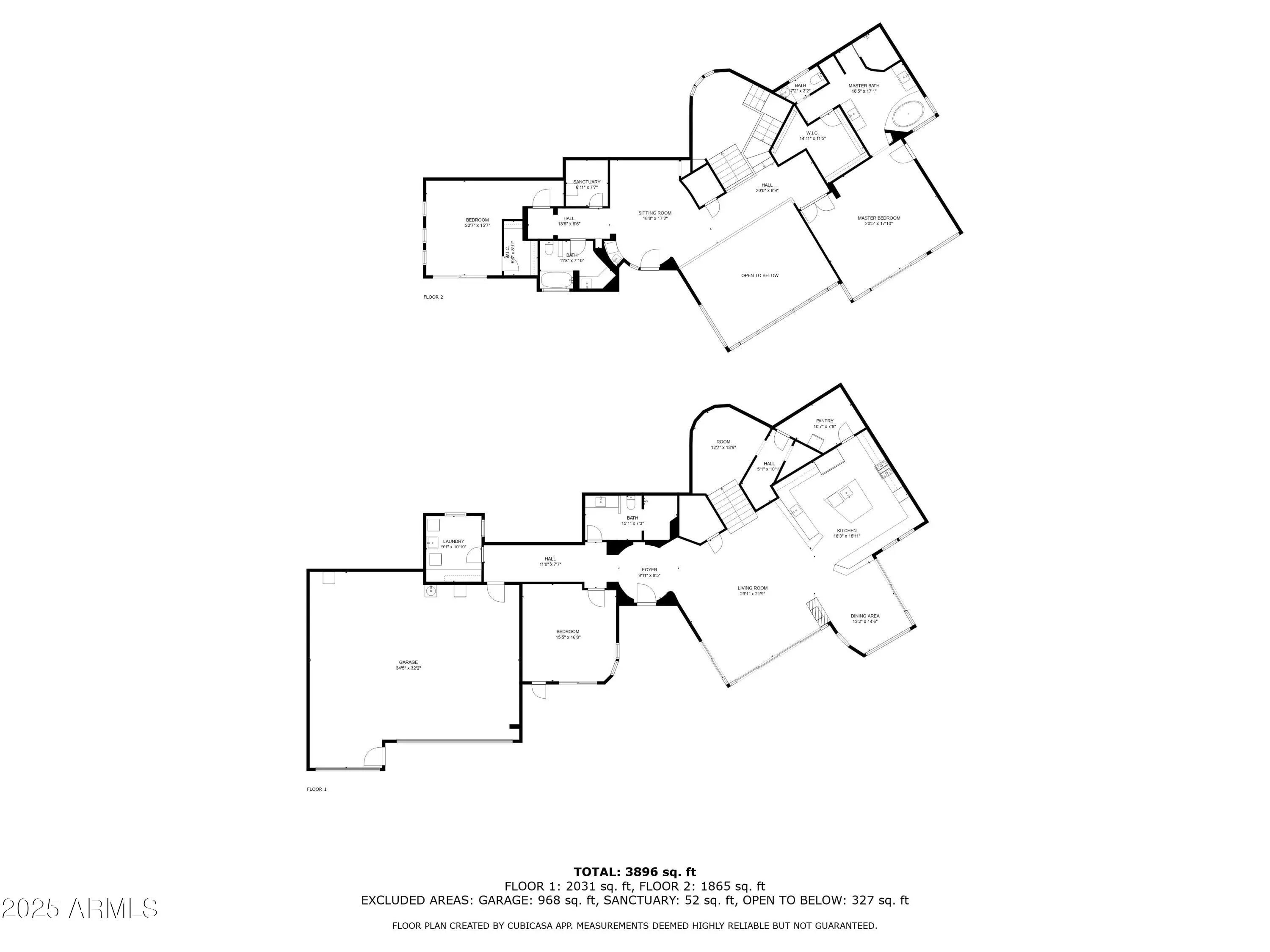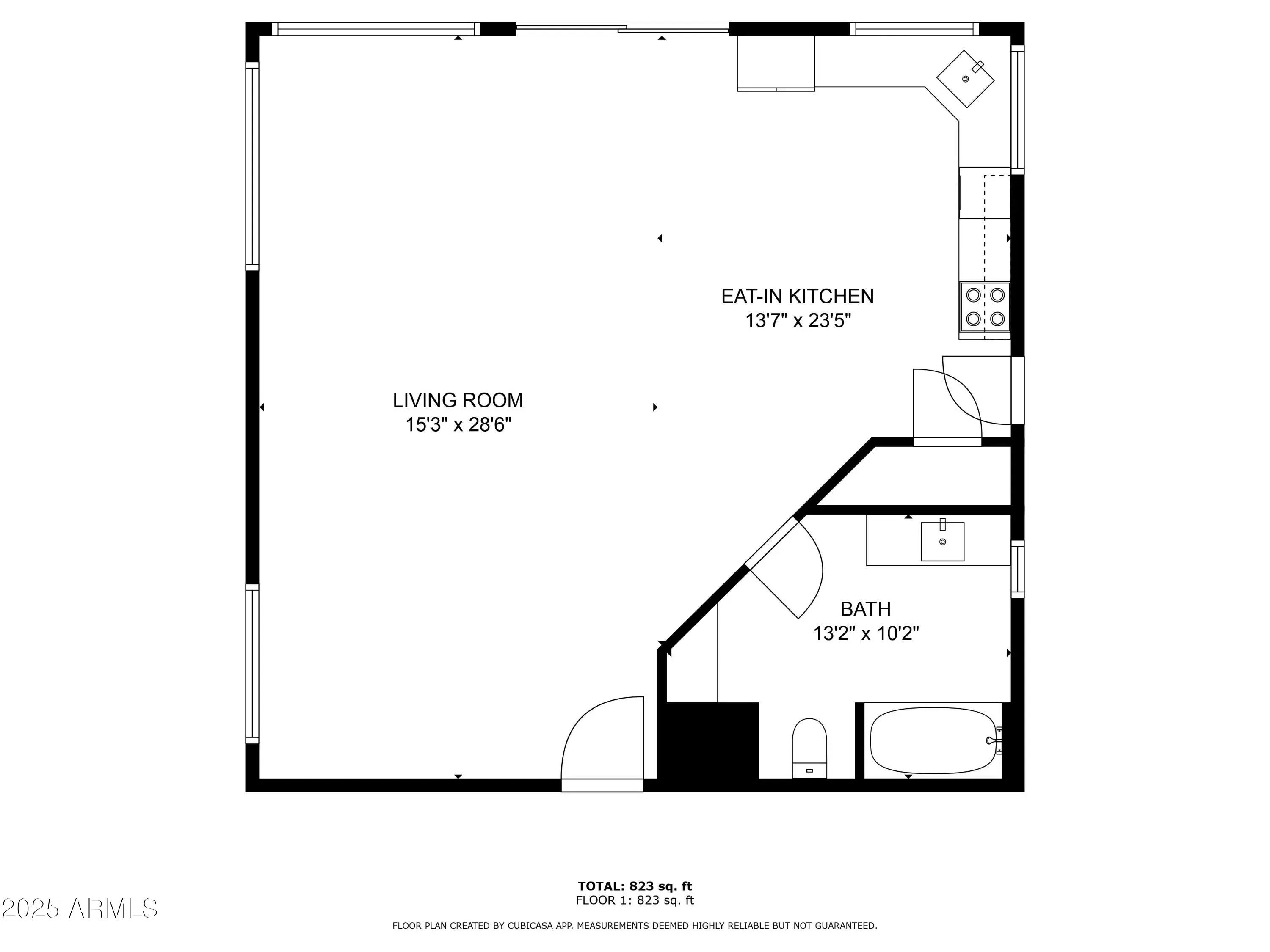- 4 Beds
- 4 Baths
- 5,171 Sqft
- 3.11 Acres
495 Schnebly Hill Road
Introducing a rare and exciting chance to own a custom-built home on over three stunning acres in Uptown Sedona—hitting the market for the very first time. With no HOA and zoning of RS-18, this property offers exceptional flexibility, including the rare ability to build additional units—something almost unheard of in Sedona. Additionally, it's Airbnb and VRBO-friendly with no rental restrictions, making it a fantastic investment opportunity. Built in 2007, the 3 bed, 3 bath main residence is designed to capture breathtaking views with expansive floor-to-ceiling windows. Inside, you'll find a gourmet kitchen, elevator, two master suites with private balconies, a downstairs bedroom, heated floors, and a luxurious steam shower—a perfect blend of comfort and modern style. The historic, self-contained 1-bedroom/1-bath casita is nearly 1,000 sq ft and is tucked away over 50 yards from the main house, offering privacy and versatility. A fascinating piece of history, it was once a workout spot for Elvis Presley during a Western film shoot in the 1960s. The casita can be rented separately, adding even more potential to this extraordinary property. With incredible views, a prime location, and unmatched potential, this Sedona estate is a unique find that promises both lifestyle and investment rewards. Don't miss your chance to make it yours
Essential Information
- MLS® #6918845
- Price$2,950,000
- Bedrooms4
- Bathrooms4.00
- Square Footage5,171
- Acres3.11
- Year Built2007
- TypeResidential
- Sub-TypeSingle Family Residence
- StatusActive
Community Information
- Address495 Schnebly Hill Road
- SubdivisionUnder 5 Acres
- CitySedona
- CountyCoconino
- StateAZ
- Zip Code86336
Amenities
- UtilitiesAPS
- Parking Spaces8
- # of Garages4
Parking
Garage Door Opener, Extended Length Garage, Attch'd Gar Cabinets, Over Height Garage
View
City Light View(s), Mountain(s)
Interior
- AppliancesGas Cooktop, Built-In Gas Oven
- FireplaceYes
- # of Stories2
Interior Features
Granite Counters, Double Vanity, Upstairs, Eat-in Kitchen, Breakfast Bar, Central Vacuum, Elevator, Furnished(See Rmrks), Vaulted Ceiling(s), Wet Bar, Kitchen Island, Bidet, Full Bth Master Bdrm, Separate Shwr & Tub, Tub with Jets
Heating
Natural Gas, Floor Furnace, Wall Furnace
Cooling
Central Air, Ceiling Fan(s), Programmable Thmstat
Fireplaces
1 Fireplace, Two Way Fireplace, Living Room, Gas
Exterior
- Lot DescriptionDesert Back, Desert Front
- RoofTile
Exterior Features
Balcony, Separate Guest House, Covered Patio(s)
Windows
Dual Pane, Tinted Windows, Vinyl Frame
Construction
Stucco, Wood Siding, Stone, Block
School Information
- DistrictSedona-Oak Creek JUSD #9
- ElementaryWest Sedona Elementary School
Middle
Sedona Red Rock Junior/Senior High School
High
Sedona Red Rock Junior/Senior High School
Listing Details
- OfficeMy Home Group Real Estate
My Home Group Real Estate.
![]() Information Deemed Reliable But Not Guaranteed. All information should be verified by the recipient and none is guaranteed as accurate by ARMLS. ARMLS Logo indicates that a property listed by a real estate brokerage other than Launch Real Estate LLC. Copyright 2025 Arizona Regional Multiple Listing Service, Inc. All rights reserved.
Information Deemed Reliable But Not Guaranteed. All information should be verified by the recipient and none is guaranteed as accurate by ARMLS. ARMLS Logo indicates that a property listed by a real estate brokerage other than Launch Real Estate LLC. Copyright 2025 Arizona Regional Multiple Listing Service, Inc. All rights reserved.
Listing information last updated on November 5th, 2025 at 8:49pm MST.



