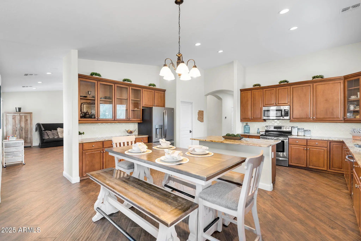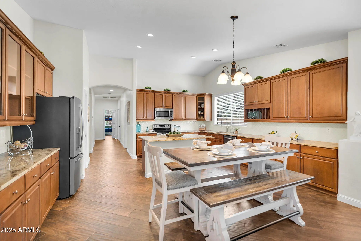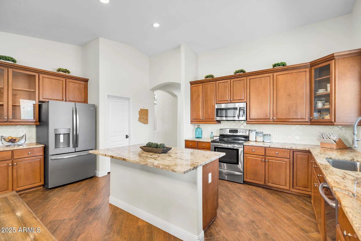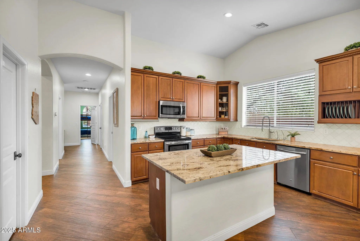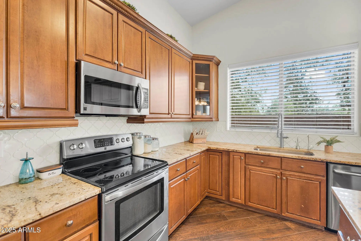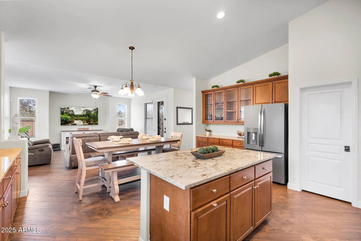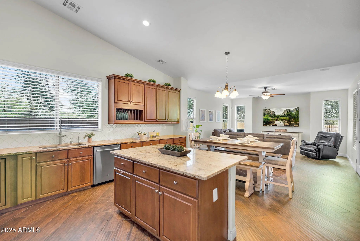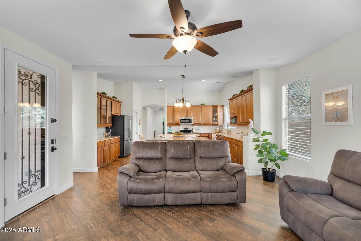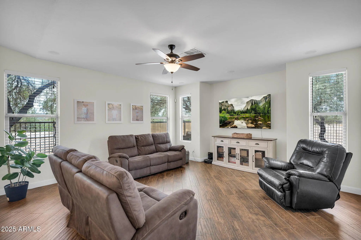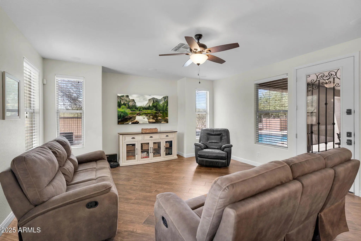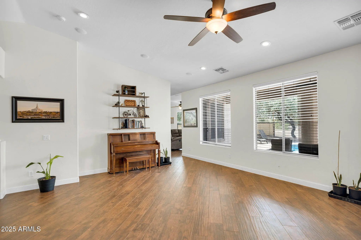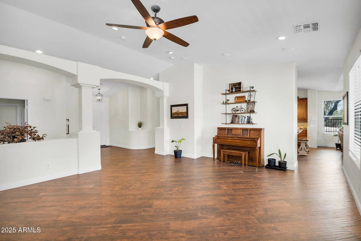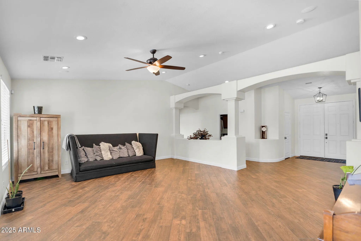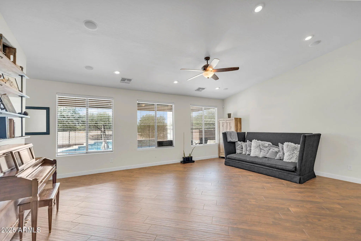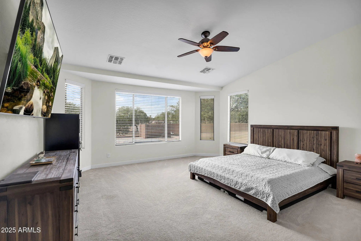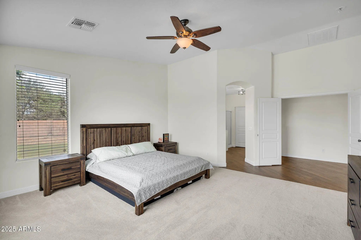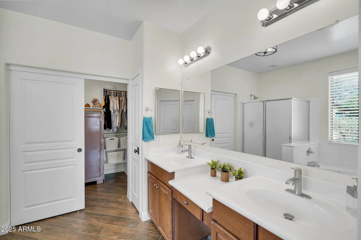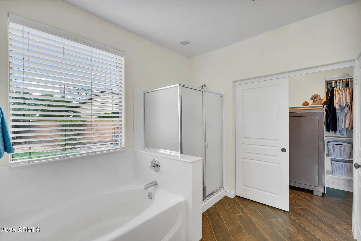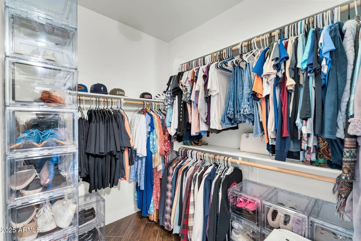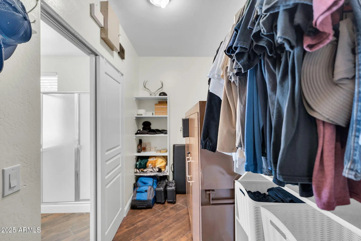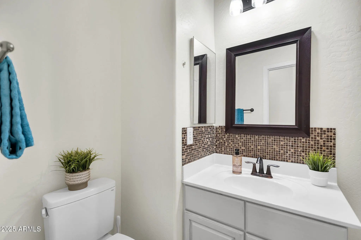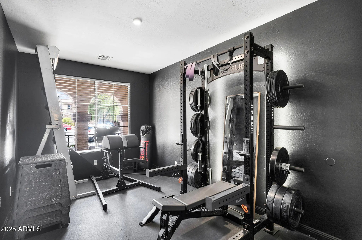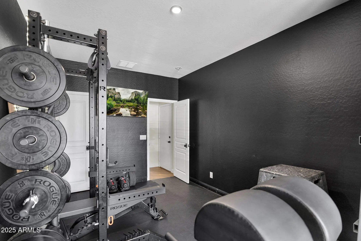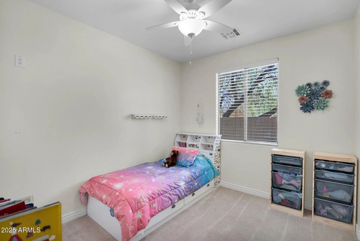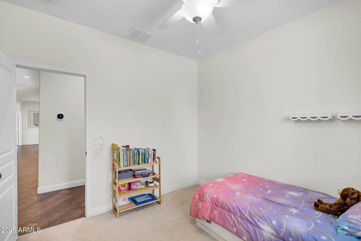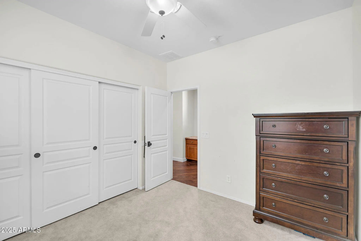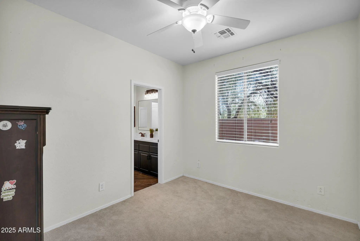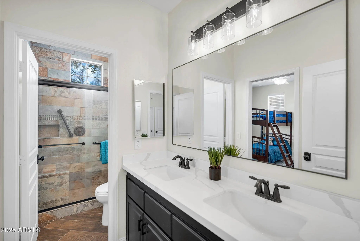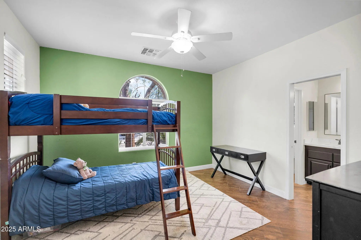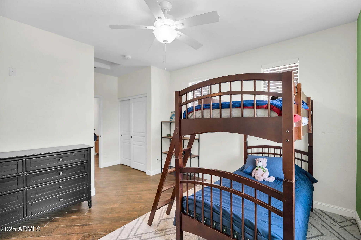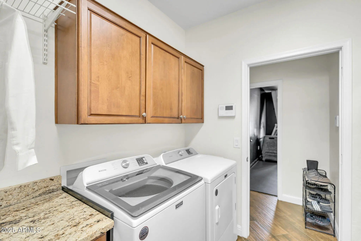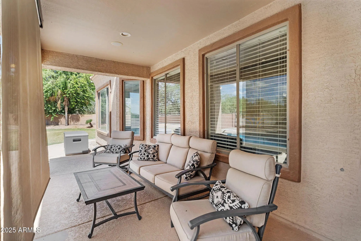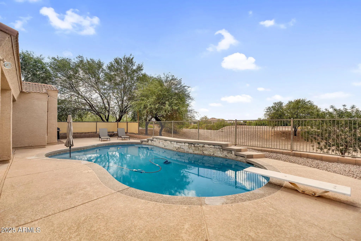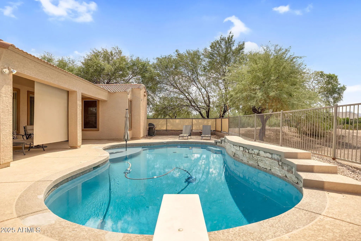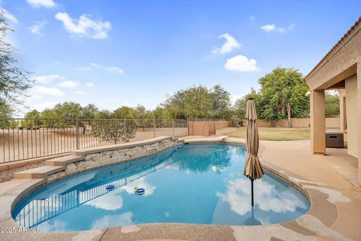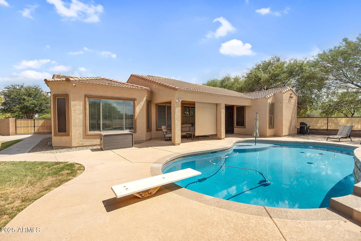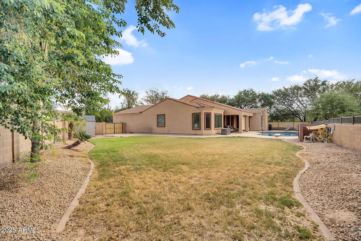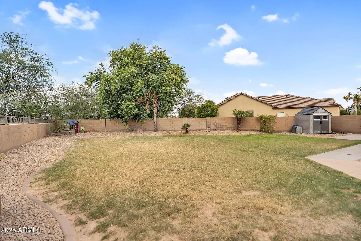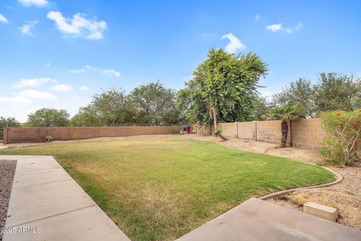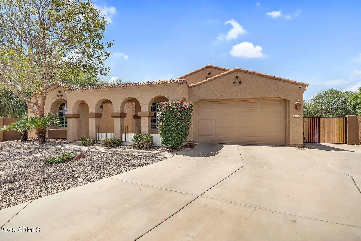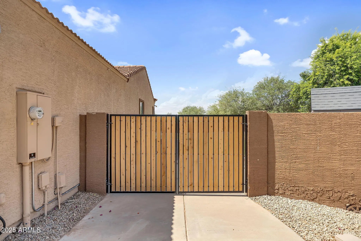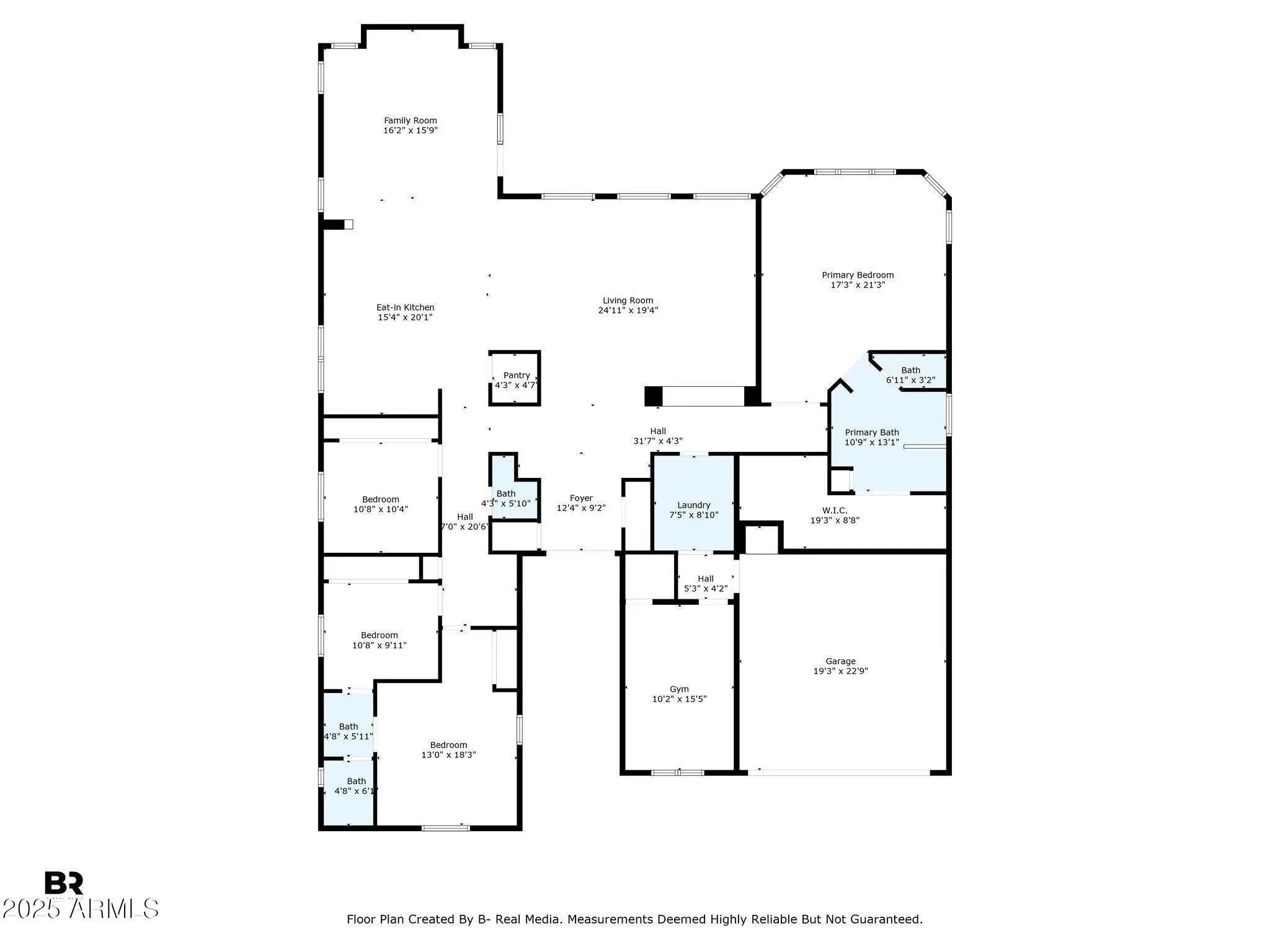- 5 Beds
- 3 Baths
- 2,985 Sqft
- .28 Acres
21718 E Cherrywood Drive
Discover the ultimate Queen Creek lifestyle in this 5-bedroom, 3-bath split floor plan home on an oversized 12,366 sq ft cul-de-sac lot. Backing to community greenspace and the Queen Creek Wash, you'll enjoy rare privacy with no neighbors behind or to the side. The backyard includes a pool, mountain views, lush green grass and storage behind the RV gate. Gorgeous kitchen with upgarded cabinets, beautiful granite & backsplash. Upgraded tile flooring throughout the main living areas. Huge primary suite. Buzz over to the neighborhood school or enjoy community amenities including clubhouse, fitness center, tennis courts, golf, and pool—all just minutes from Downtown Queen Creek dining, shopping, library, and entertainment.
Essential Information
- MLS® #6918901
- Price$715,000
- Bedrooms5
- Bathrooms3.00
- Square Footage2,985
- Acres0.28
- Year Built2006
- TypeResidential
- Sub-TypeSingle Family Residence
- StatusActive
Community Information
- Address21718 E Cherrywood Drive
- CityQueen Creek
- CountyMaricopa
- StateAZ
- Zip Code85142
Subdivision
VILLAGES AT QUEEN CREEK PHASE 2
Amenities
- UtilitiesSRP
- Parking Spaces5
- ParkingRV Gate, Garage Door Opener
- # of Garages2
- Has PoolYes
- PoolFenced
Amenities
Golf, Community Spa, Community Spa Htd, Tennis Court(s), Playground, Biking/Walking Path, Fitness Center
Interior
- HeatingElectric
- CoolingCentral Air, Ceiling Fan(s)
- FireplacesNone
- # of Stories1
Interior Features
High Speed Internet, Granite Counters, Double Vanity, Eat-in Kitchen, Breakfast Bar, Vaulted Ceiling(s), Kitchen Island, Pantry, Full Bth Master Bdrm, Separate Shwr & Tub
Exterior
- WindowsDual Pane
- RoofTile
- ConstructionStucco, Wood Frame, Painted
Exterior Features
Covered Patio(s), Patio, Storage, Pvt Yrd(s)Crtyrd(s)
Lot Description
Desert Front, Cul-De-Sac, Grass Back
School Information
- DistrictQueen Creek Unified District
- MiddleQueen Creek Junior High School
- HighQueen Creek High School
Elementary
Frances Brandon-Pickett Elementary
Listing Details
- OfficeRover Realty
Price Change History for 21718 E Cherrywood Drive, Queen Creek, AZ (MLS® #6918901)
| Date | Details | Change |
|---|---|---|
| Status Changed from Active Under Contract to Active | – | |
| Status Changed from Active to Active Under Contract | – |
Rover Realty.
![]() Information Deemed Reliable But Not Guaranteed. All information should be verified by the recipient and none is guaranteed as accurate by ARMLS. ARMLS Logo indicates that a property listed by a real estate brokerage other than Launch Real Estate LLC. Copyright 2025 Arizona Regional Multiple Listing Service, Inc. All rights reserved.
Information Deemed Reliable But Not Guaranteed. All information should be verified by the recipient and none is guaranteed as accurate by ARMLS. ARMLS Logo indicates that a property listed by a real estate brokerage other than Launch Real Estate LLC. Copyright 2025 Arizona Regional Multiple Listing Service, Inc. All rights reserved.
Listing information last updated on November 6th, 2025 at 9:49pm MST.





