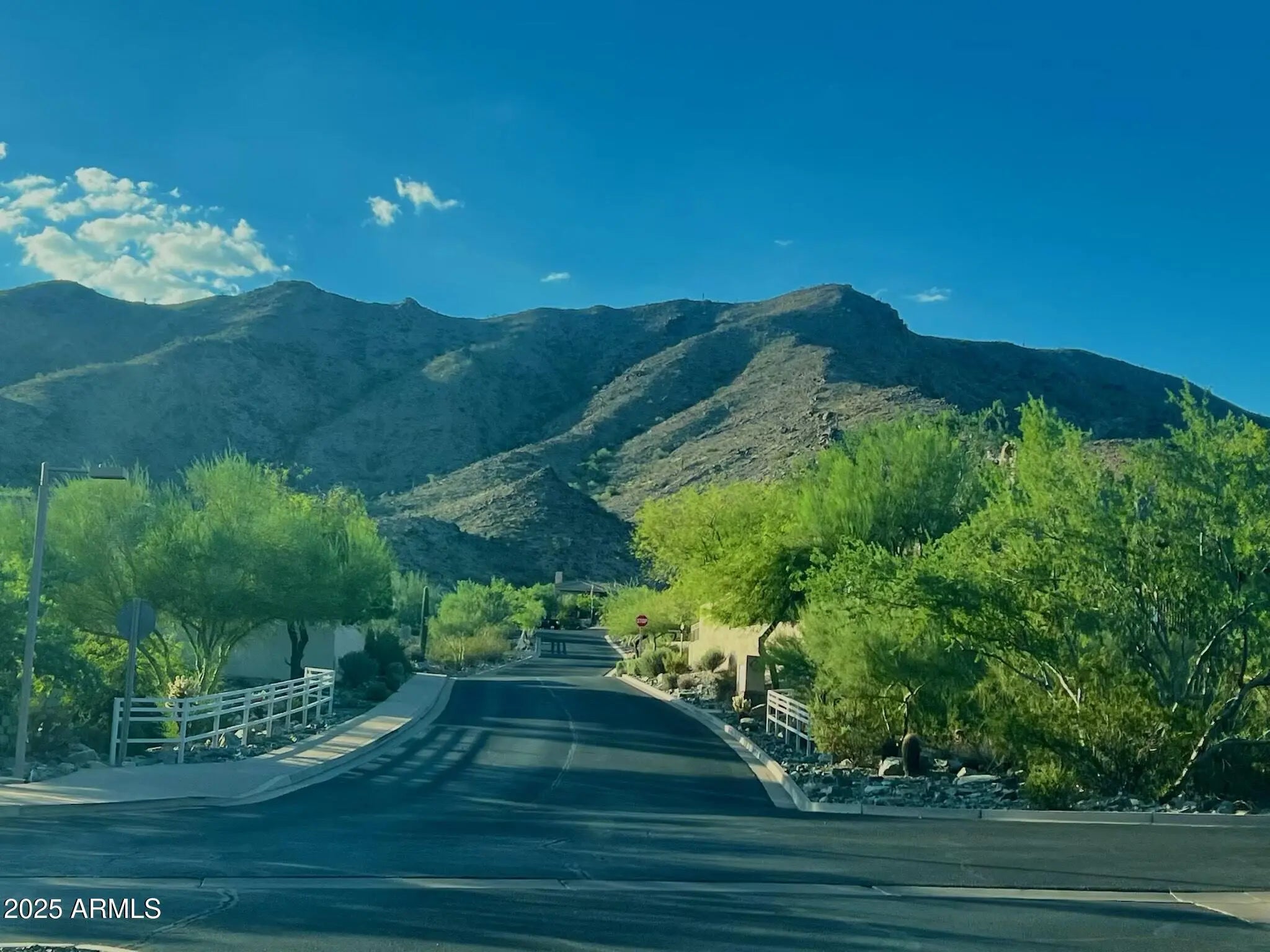- 4 Beds
- 4 Baths
- 3,768 Sqft
- .34 Acres
14216 S 5th Street
This exquisite home blends modern elegance with resort-style living, all w/ an amazing view. The interior showcases designer flooring, new bathrooms, French-door den, custom light fixtures, & a sleek fireplace. The primary suite is a sanctuary w/ private patio access, mountain views, soaring ceilings, & a spa-inspired bath featuring an modern oversized glass shower, freestanding soaking tub, and custom his & hers walk-in closet. The chef's kitchen features stainless appliances a gas countertop cooktop, a large island with breakfast bar, and more! Perfect for entertaining. The backyard is an oasis complete w/ a covered patio, built-in BBQ, elevated terrace, artificial turf, and a sparkling pool/spa with water feature! How about a large 3 car garage w/ storage also! This beauty has it all.
Essential Information
- MLS® #6919178
- Price$1,299,000
- Bedrooms4
- Bathrooms4.00
- Square Footage3,768
- Acres0.34
- Year Built2000
- TypeResidential
- Sub-TypeSingle Family Residence
- StatusActive
Community Information
- Address14216 S 5th Street
- SubdivisionFOOTHILLS CLUB WEST PARCEL 15E
- CityPhoenix
- CountyMaricopa
- StateAZ
- Zip Code85048
Amenities
- AmenitiesGated, Tennis Court(s)
- UtilitiesSRP, SW Gas
- Parking Spaces3
- # of Garages3
- Has PoolYes
- PoolHeated
Parking
Garage Door Opener, Direct Access, Attch'd Gar Cabinets
View
City Light View(s), Mountain(s)
Interior
- AppliancesGas Cooktop, Water Purifier
- HeatingNatural Gas
- CoolingCentral Air, Ceiling Fan(s)
- FireplaceYes
- # of Stories1
Interior Features
High Speed Internet, Granite Counters, Double Vanity, Eat-in Kitchen, Breakfast Bar, 9+ Flat Ceilings, No Interior Steps, Vaulted Ceiling(s), Kitchen Island, Pantry, Full Bth Master Bdrm, Separate Shwr & Tub
Fireplaces
Fire Pit, 1 Fireplace, Family Room, Gas
Exterior
- WindowsSolar Screens, Dual Pane
- RoofTile
- ConstructionStucco, Wood Frame, Painted
Exterior Features
Balcony, Built-in BBQ, Childrens Play Area, Covered Patio(s), Patio
Lot Description
Desert Back, Desert Front, Synthetic Grass Back, Auto Timer H2O Front, Auto Timer H2O Back, Irrigation Front, Irrigation Back
School Information
- ElementaryKyrene de los Cerritos School
- MiddleKyrene Altadena Middle School
- HighDesert Vista High School
District
Tempe Union High School District
Listing Details
- OfficeCitiea
Citiea.
![]() Information Deemed Reliable But Not Guaranteed. All information should be verified by the recipient and none is guaranteed as accurate by ARMLS. ARMLS Logo indicates that a property listed by a real estate brokerage other than Launch Real Estate LLC. Copyright 2025 Arizona Regional Multiple Listing Service, Inc. All rights reserved.
Information Deemed Reliable But Not Guaranteed. All information should be verified by the recipient and none is guaranteed as accurate by ARMLS. ARMLS Logo indicates that a property listed by a real estate brokerage other than Launch Real Estate LLC. Copyright 2025 Arizona Regional Multiple Listing Service, Inc. All rights reserved.
Listing information last updated on September 24th, 2025 at 2:21pm MST.














































