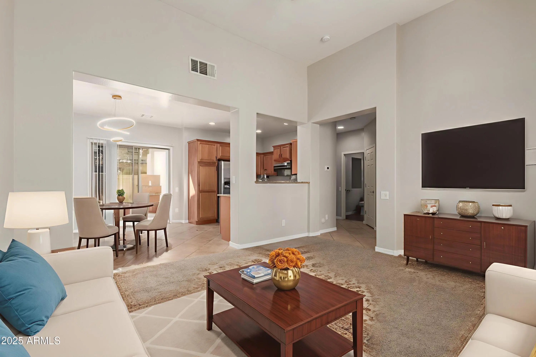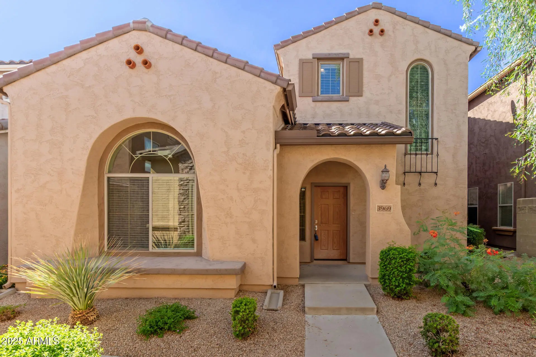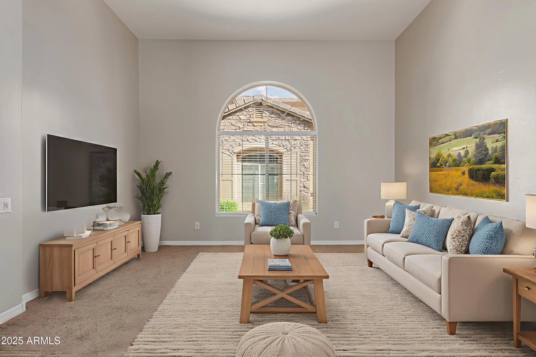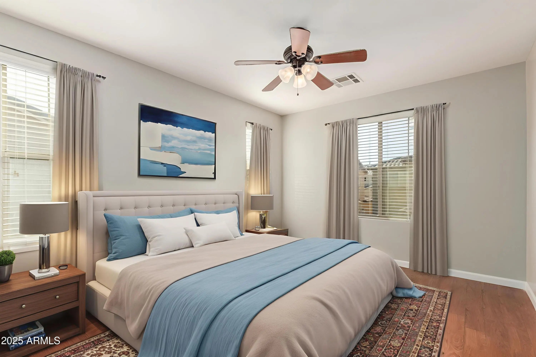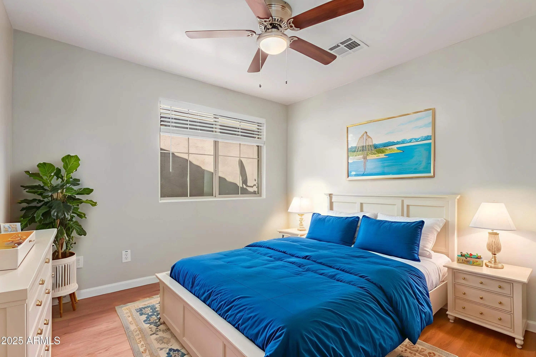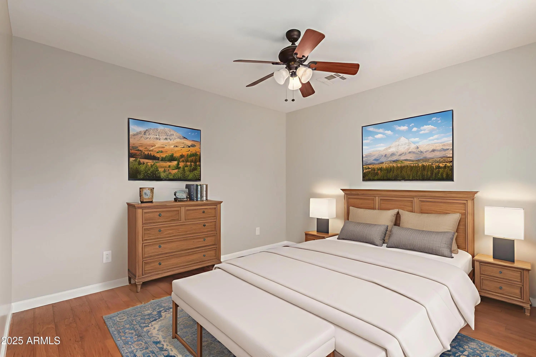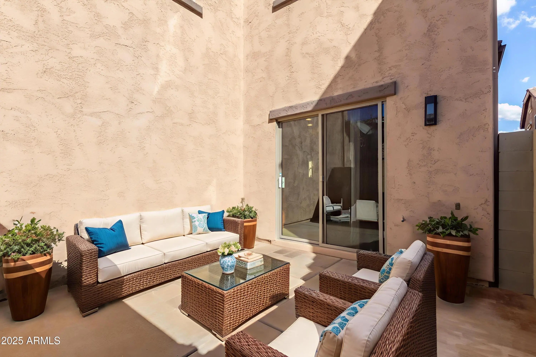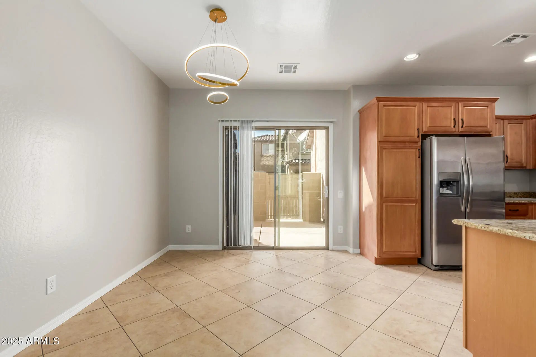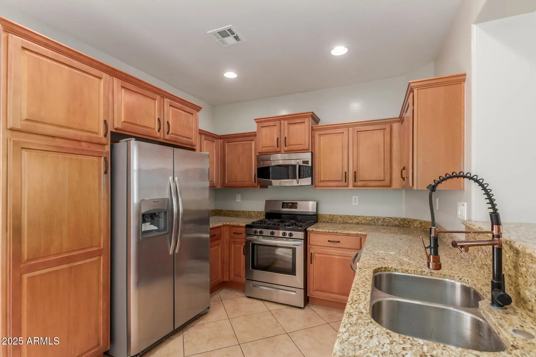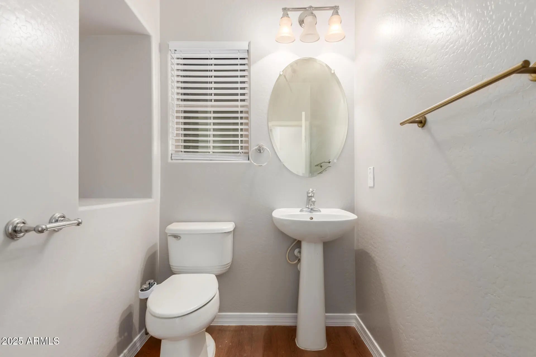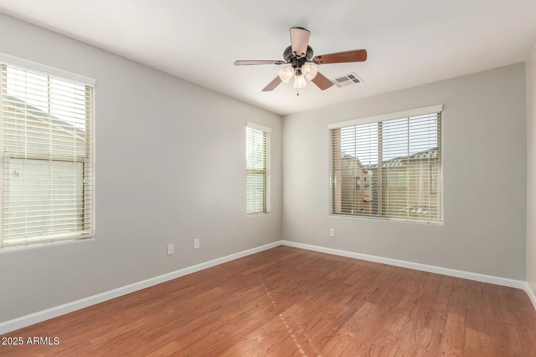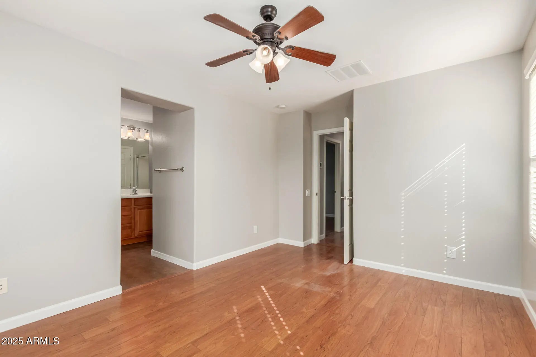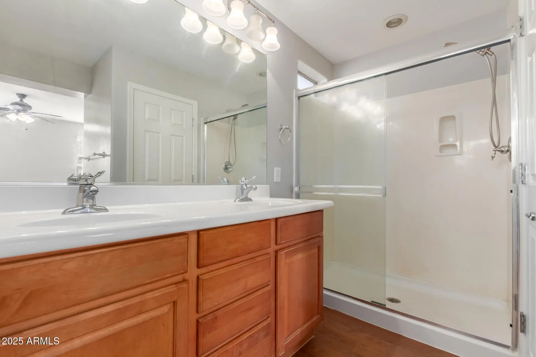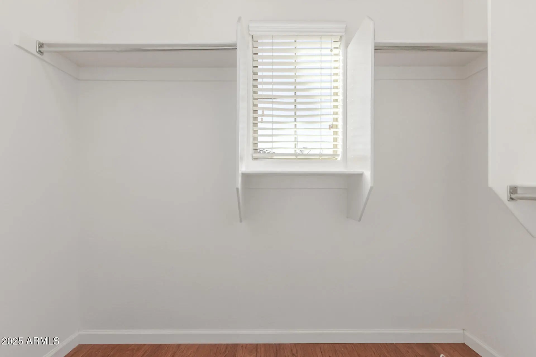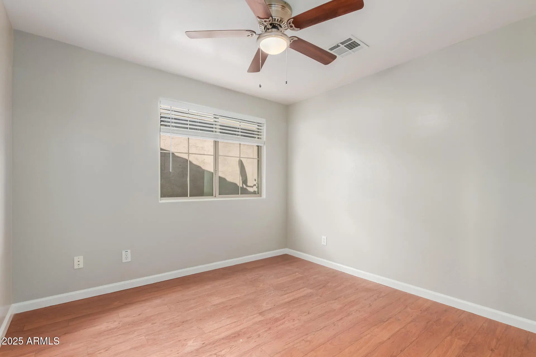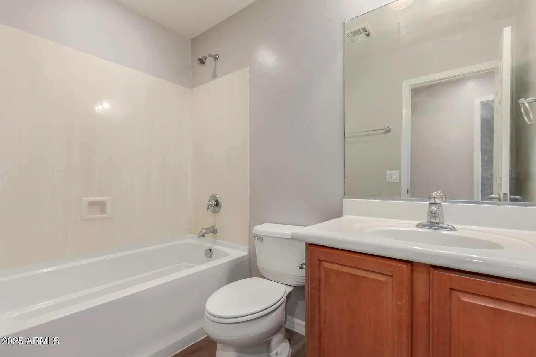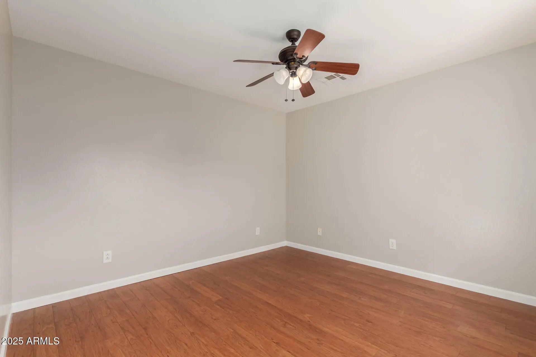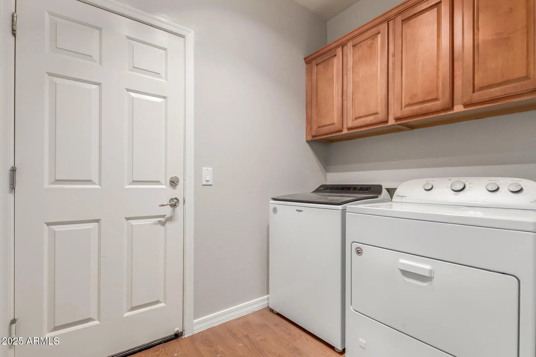- 3 Beds
- 3 Baths
- 1,444 Sqft
- ½ Acres
3969 E Cat Balue Drive
Welcome to Fireside at Desert Ridge! This beautifully maintained patio home sits within a gated community and offers 3 bedrooms, 2.5 bathrooms, and fresh updates throughout i. Step inside to find brand new carpet and interior paint, giving the home a light and inviting feel. The open floor plan flows seamlessly from the spacious living area into the kitchen and dining spaces, perfect for everyday living or entertaining. Upstairs, the primary suite features a comfortable layout with its own private bath, while the additional bedrooms provide cozy retreats. Enjoy all the amenities of Fireside at Desert Ridge, including a clubhouse, fitness center, pools, tennis courts, pickleball courts, and more. Conveniently located near Desert Ridge Marketplace, High Street, top-rated schools, and Quick freeway access, this home blends comfort, style, and lifestyle in one ideal package.
Essential Information
- MLS® #6919363
- Price$520,700
- Bedrooms3
- Bathrooms3.00
- Square Footage1,444
- Acres0.05
- Year Built2008
- TypeResidential
- Sub-TypeSingle Family Residence
- StyleSanta Barbara/Tuscan
- StatusActive Under Contract
Community Information
- Address3969 E Cat Balue Drive
- SubdivisionFireside at Desert Ridge
- CityPhoenix
- CountyMaricopa
- StateAZ
- Zip Code85050
Amenities
- UtilitiesAPS, SW Gas
- Parking Spaces2
- ParkingGarage Door Opener
- # of Garages2
Amenities
Pool, Pickleball, Gated, Community Spa, Community Spa Htd, Tennis Court(s), Playground, Biking/Walking Path, Fitness Center
Interior
- HeatingNatural Gas
- CoolingCentral Air
- # of Stories2
Interior Features
High Speed Internet, Granite Counters, Eat-in Kitchen, Breakfast Bar, 9+ Flat Ceilings, Pantry
Appliances
Dryer, Washer, Refrigerator, Built-in Microwave, Dishwasher, Disposal, Built-In Gas Oven
Exterior
- Lot DescriptionDesert Front
- WindowsDual Pane
- RoofTile
- ConstructionStucco, Wood Frame, Painted
School Information
- ElementaryFireside Elementary School
- MiddleExplorer Middle School
- HighPinnacle High School
District
Paradise Valley Unified District
Listing Details
- OfficeRealty ONE Group
Price Change History for 3969 E Cat Balue Drive, Phoenix, AZ (MLS® #6919363)
| Date | Details | Change |
|---|---|---|
| Status Changed from Active to Active Under Contract | – |
Realty ONE Group.
![]() Information Deemed Reliable But Not Guaranteed. All information should be verified by the recipient and none is guaranteed as accurate by ARMLS. ARMLS Logo indicates that a property listed by a real estate brokerage other than Launch Real Estate LLC. Copyright 2026 Arizona Regional Multiple Listing Service, Inc. All rights reserved.
Information Deemed Reliable But Not Guaranteed. All information should be verified by the recipient and none is guaranteed as accurate by ARMLS. ARMLS Logo indicates that a property listed by a real estate brokerage other than Launch Real Estate LLC. Copyright 2026 Arizona Regional Multiple Listing Service, Inc. All rights reserved.
Listing information last updated on February 14th, 2026 at 12:13pm MST.



