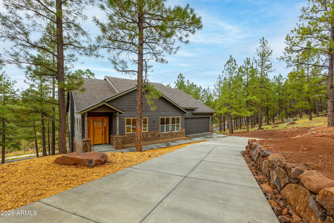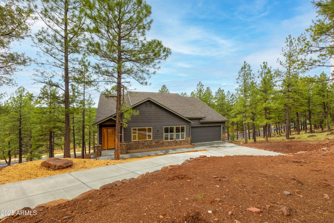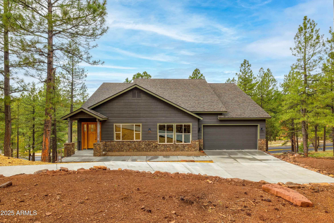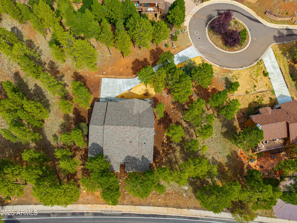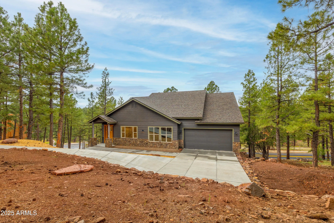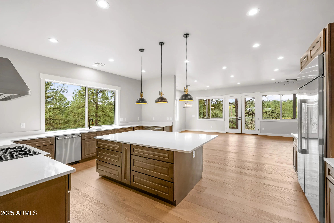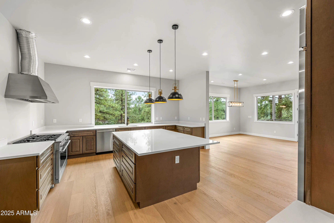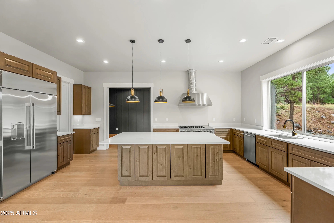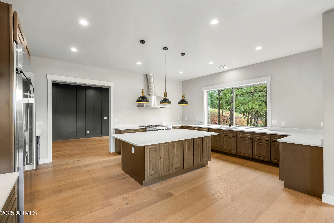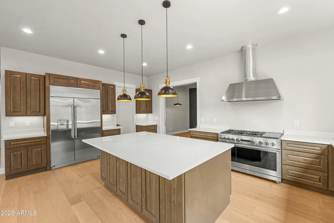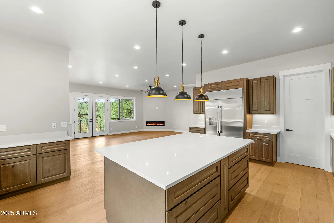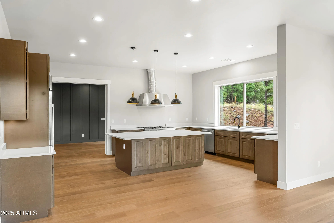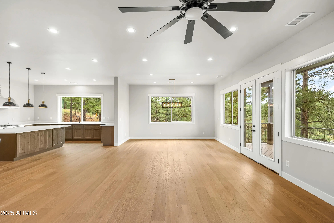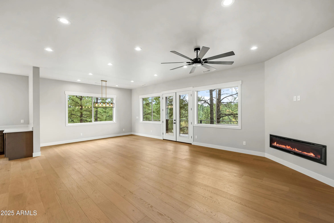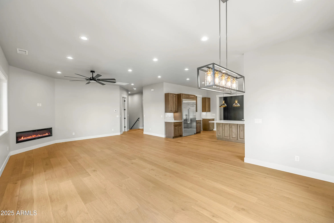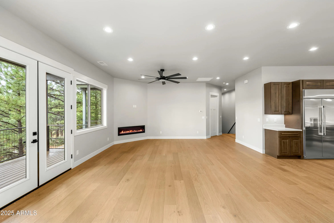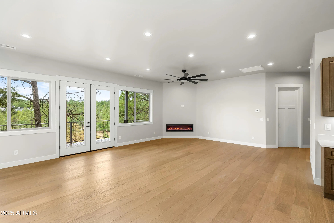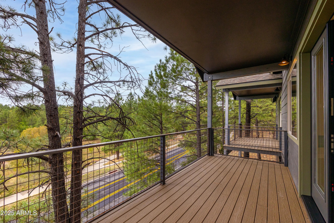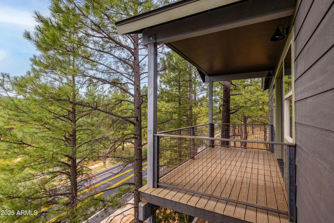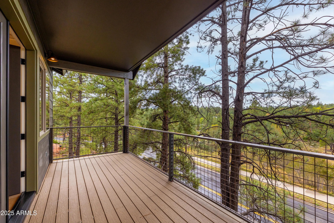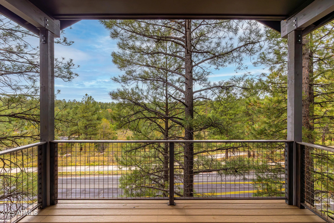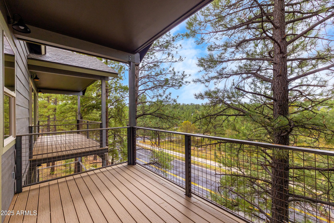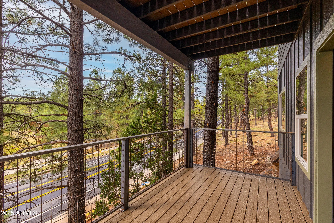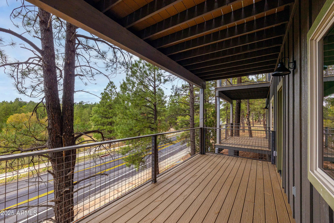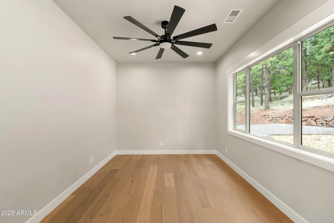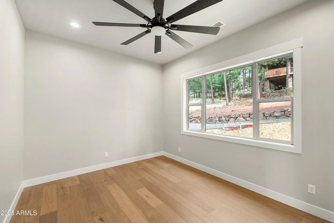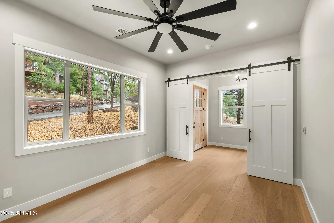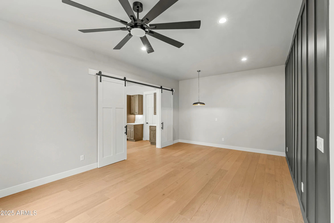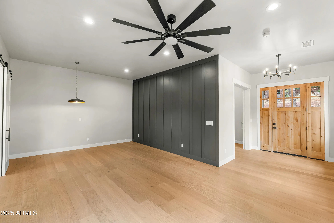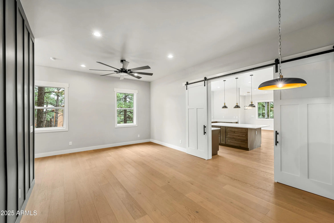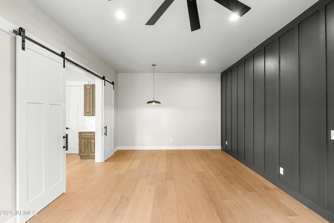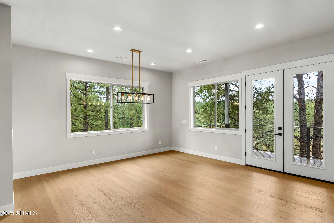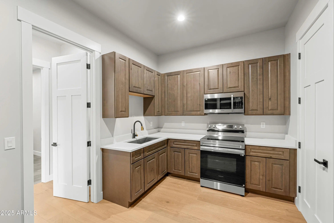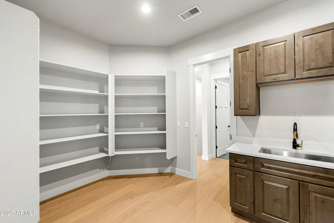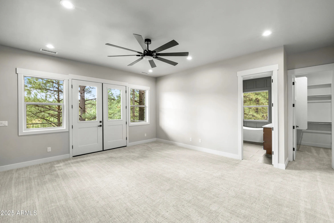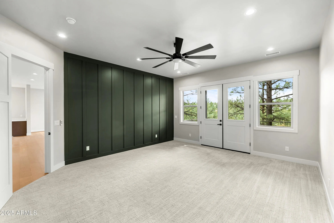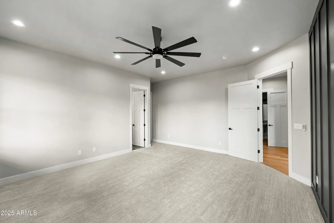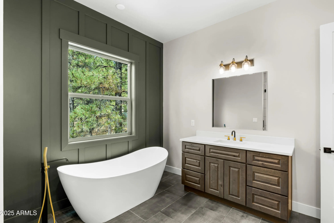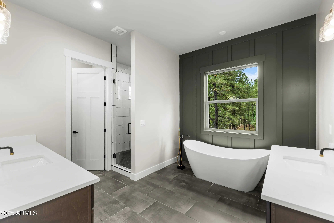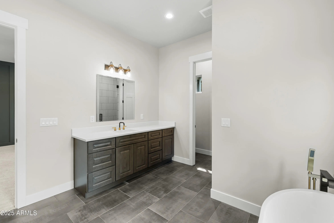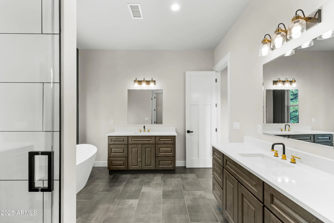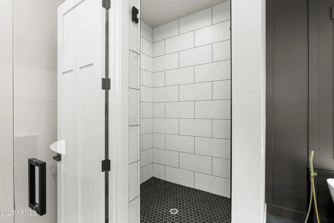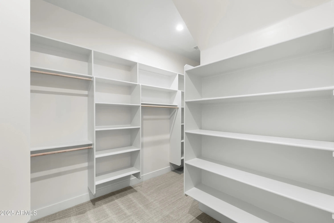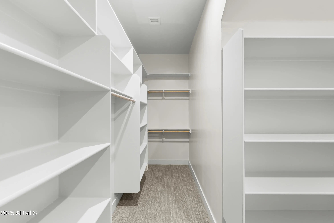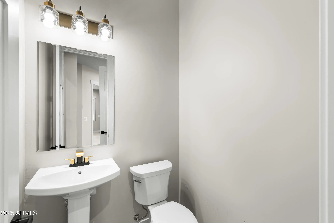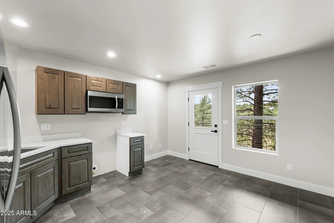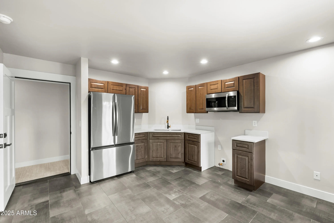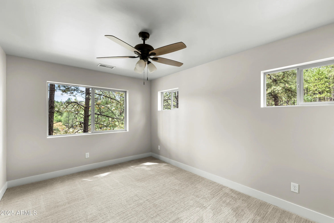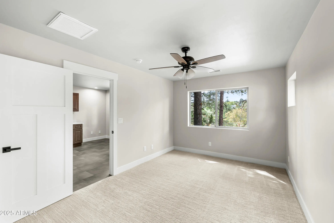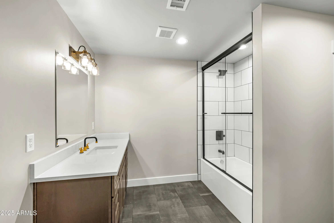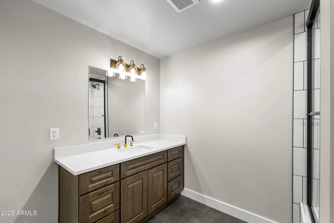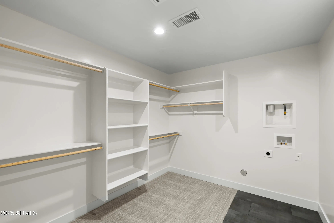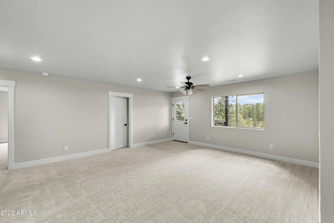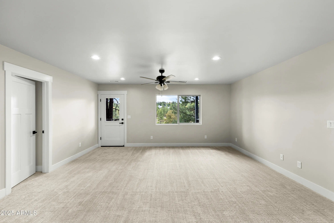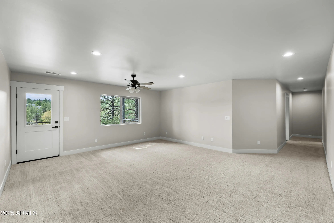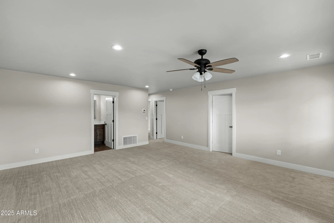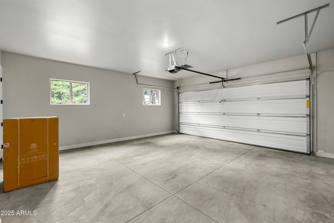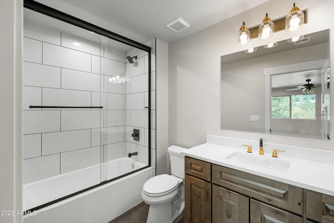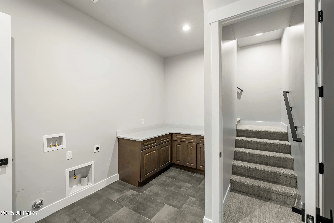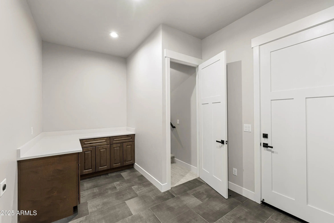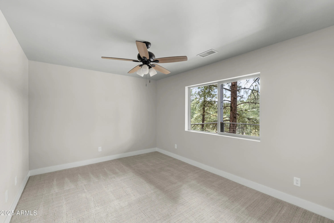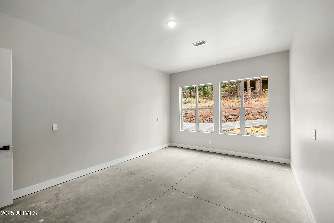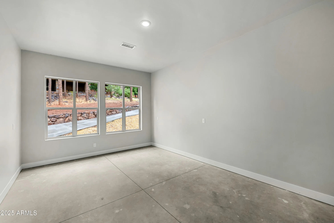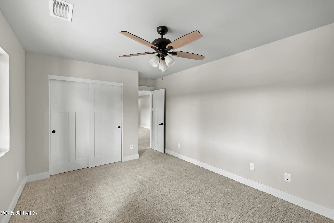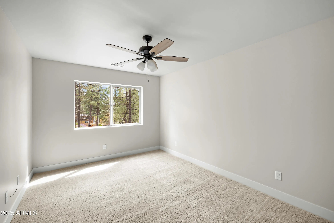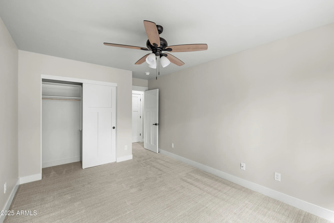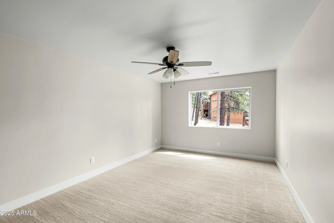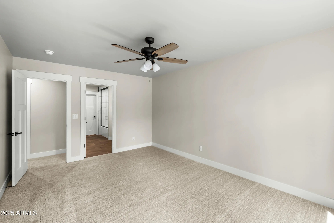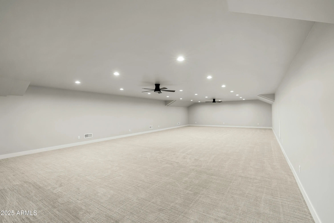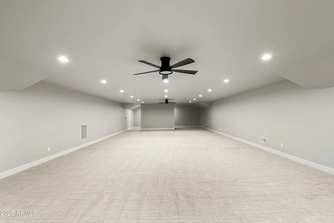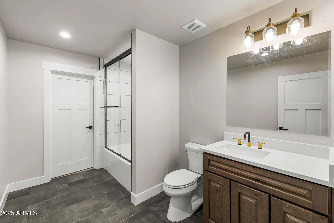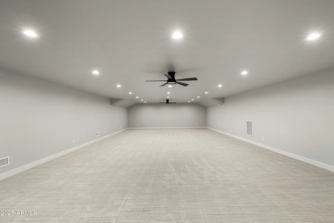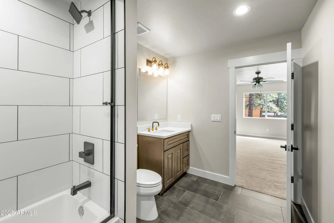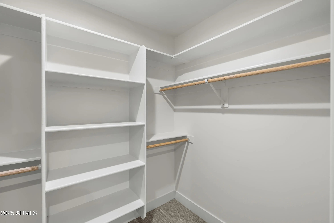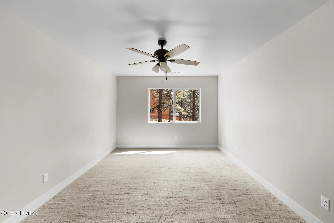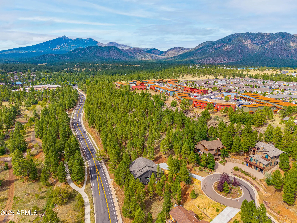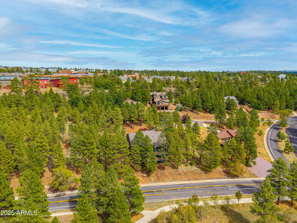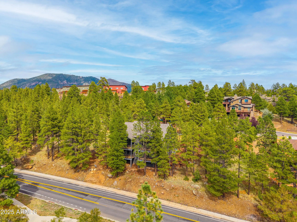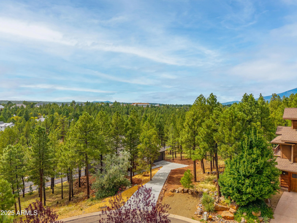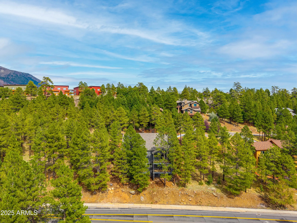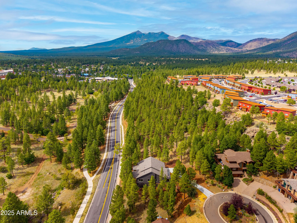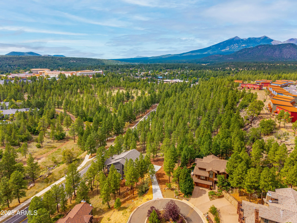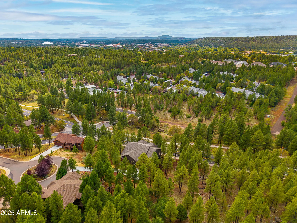- 5 Beds
- 5 Baths
- 6,171 Sqft
- ¼ Acres
1183 N Worthington Place
Nestled among mature Ponderosa Pines in a quiet cul-de-sac, this sprawling 6,171 sq ft estate offers the perfect blend of luxury, functionality, and location. With 5 distinct living spaces, 3 fully equipped kitchens (including a butler's kitchen), and a master suite on the main level, this home is thoughtfully designed for both everyday comfort and grand-scale entertaining. Inside, you'll find soaring ceilings, an elegant piano room, a massive game room/movie room, and rich engineered hardwood floors throughout. Whether hosting guests or enjoying a quiet night in, the layout offers versatility and warmth. Zoned HVAC provides efficient heating and cooling across the entire home, and the heated driveway and workshop make winters easy. Step outside to enjoy generous covered patio area perfect for relaxing or hosting gatherings in the serene forested backdrop. A separate ADU (accessory dwelling unit) offers excellent potential for guests, or multigenerational living. Located just minutes from downtown and the hospital, this rare gem provides privacy and space without sacrificing accessibility
Essential Information
- MLS® #6919416
- Price$2,200,000
- Bedrooms5
- Bathrooms5.00
- Square Footage6,171
- Acres0.25
- Year Built2025
- TypeResidential
- Sub-TypeSingle Family Residence
- StatusActive
Community Information
- Address1183 N Worthington Place
- SubdivisionSWITZER MESA UNIT 2
- CityFlagstaff
- CountyCoconino
- StateAZ
- Zip Code86001
Amenities
- UtilitiesAPS, Unisource
- Parking Spaces8
- # of Garages2
- ViewMountain(s)
Interior
- AppliancesGas Cooktop
- HeatingNatural Gas
- FireplaceYes
- Fireplaces1 Fireplace, Living Room
- # of Stories3
Interior Features
Eat-in Kitchen, 9+ Flat Ceilings, Pantry, Full Bth Master Bdrm, Separate Shwr & Tub
Cooling
Central Air, Ceiling Fan(s), Programmable Thmstat
Exterior
- Exterior FeaturesCovered Patio(s)
- Lot DescriptionCul-De-Sac, Gravel/Stone Front
- WindowsDual Pane, Vinyl Frame
- RoofComposition
- ConstructionWood Siding, Wood Frame
School Information
- DistrictFlagstaff Unified District
- ElementaryEva Marshall Elementary School
- MiddleMount Elden Middle School
Listing Details
- OfficeOPF Realty LLC
OPF Realty LLC.
![]() Information Deemed Reliable But Not Guaranteed. All information should be verified by the recipient and none is guaranteed as accurate by ARMLS. ARMLS Logo indicates that a property listed by a real estate brokerage other than Launch Real Estate LLC. Copyright 2025 Arizona Regional Multiple Listing Service, Inc. All rights reserved.
Information Deemed Reliable But Not Guaranteed. All information should be verified by the recipient and none is guaranteed as accurate by ARMLS. ARMLS Logo indicates that a property listed by a real estate brokerage other than Launch Real Estate LLC. Copyright 2025 Arizona Regional Multiple Listing Service, Inc. All rights reserved.
Listing information last updated on October 27th, 2025 at 7:49pm MST.



