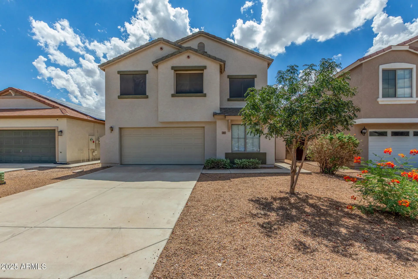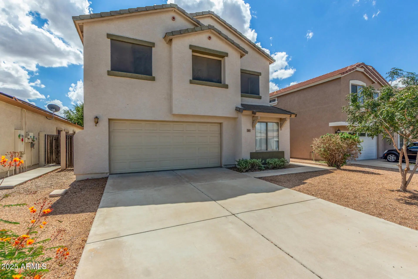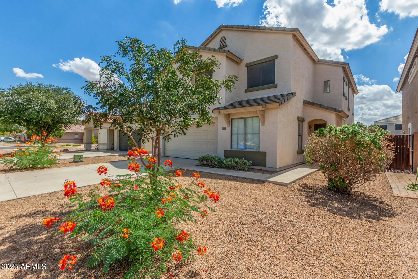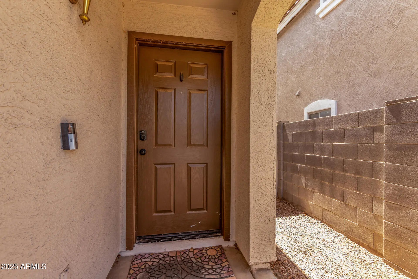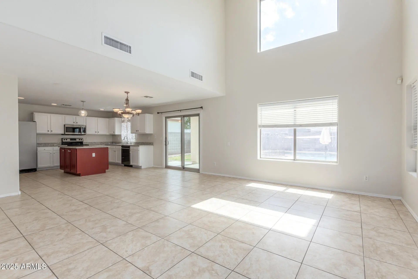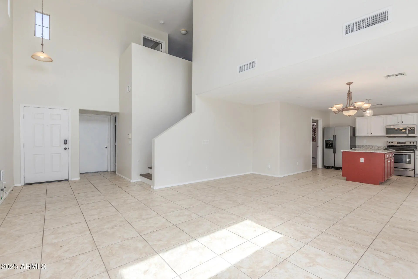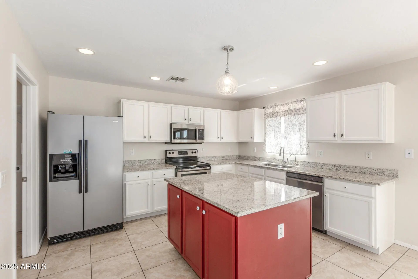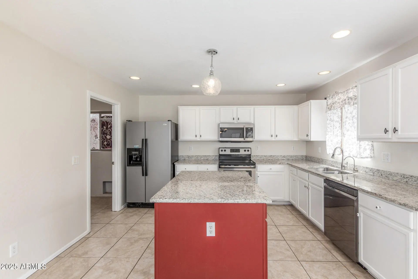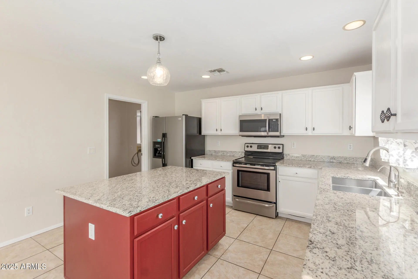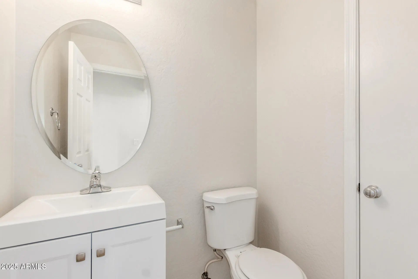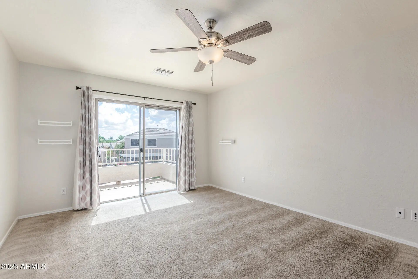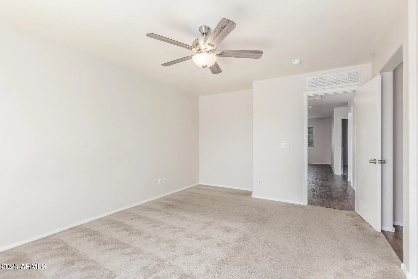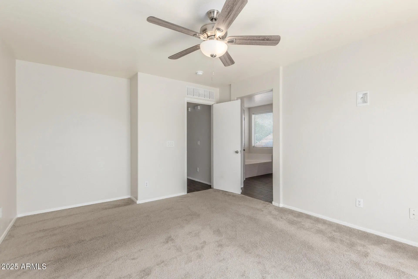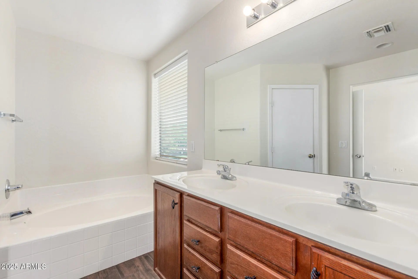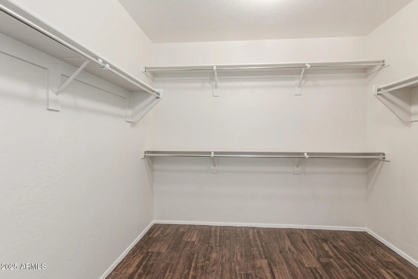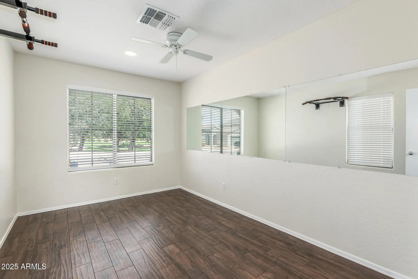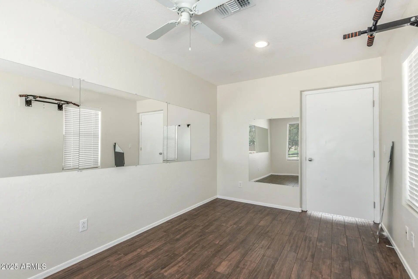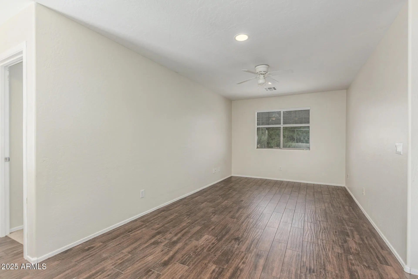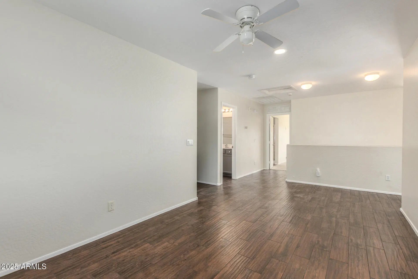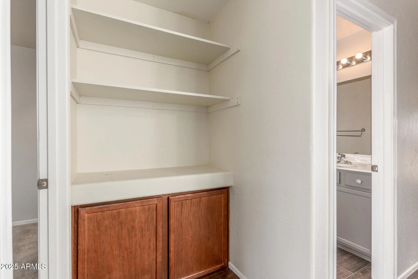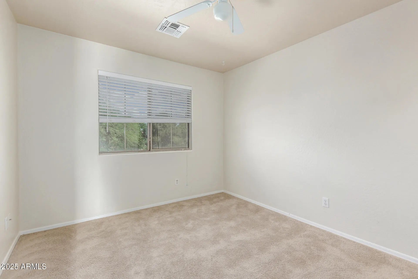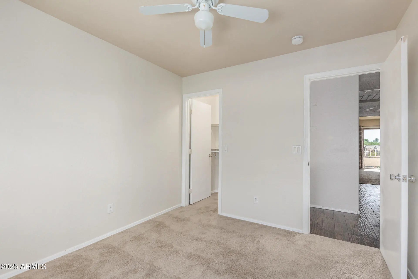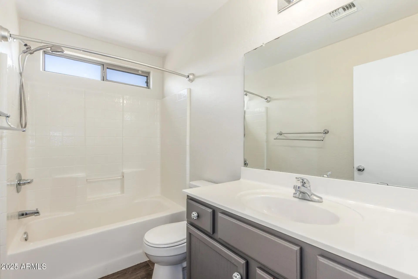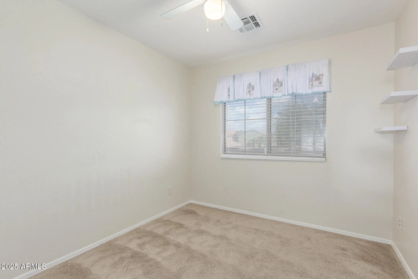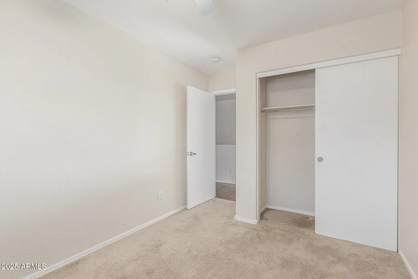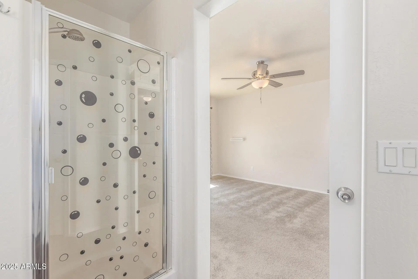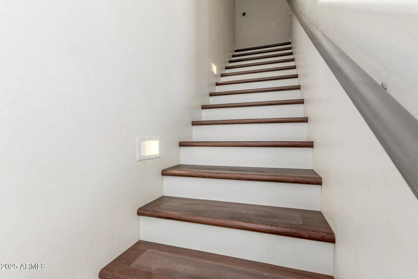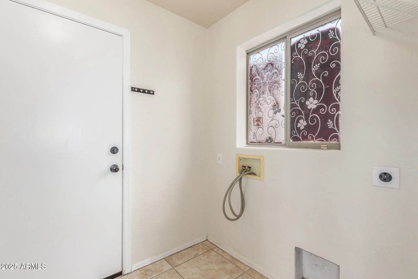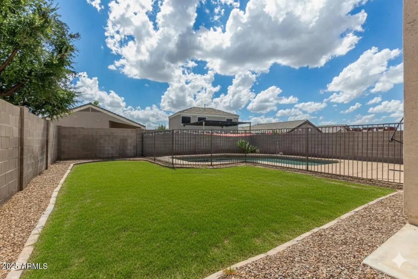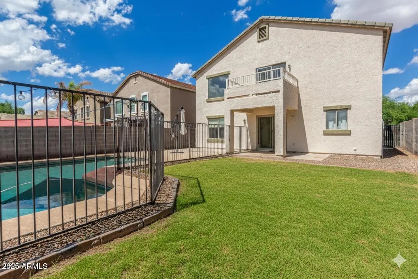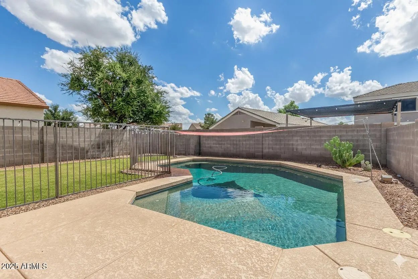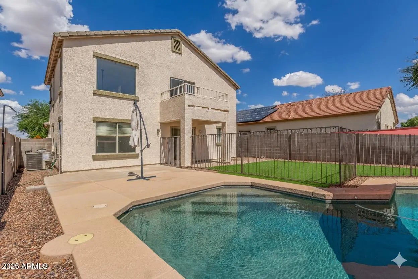- 4 Beds
- 3 Baths
- 2,049 Sqft
- .11 Acres
567 E Bradstock Way
Experience convenience and comfort in this gorgeous two-story pool home in the popular Pecan Creek! Fall in love with the charming interior, featuring a brightly sunlit great room with tile flooring, large windows, and neutral tones, making everyday living a breeze. The open-concept kitchen boasts ample cabinetry, granite countertops, stainless steel appliances, and an island. The serene main bedroom has a large walkin closet, a spacious bathroom, and sliding doors to the balcony get fresh air first thing in the morning! The loft is a flexible space perfect for an office or playroom. The backyard is complete with a cozy covered patio perfect for morning coffee, a grassy area, and a sparkling pool for a fun and refreshing time! What's not to love? Make it yours TODAY! New Anderson glass sliding door on main floor. and new Garage Door installed 6/2024 as well as storage cabinets in the garage. This home also includes a transferable home warranty plan until 3/2028. Brand new HVAC system installed 9/2025 with warranty. Possible VA loan assumption available info as follows: 2.99% interest rate $240,000 Appox. loan balance PITI payment $1,395
Essential Information
- MLS® #6919524
- Price$410,000
- Bedrooms4
- Bathrooms3.00
- Square Footage2,049
- Acres0.11
- Year Built2005
- TypeResidential
- Sub-TypeSingle Family Residence
- StyleRanch
- StatusActive Under Contract
Community Information
- Address567 E Bradstock Way
- SubdivisionPECAN CREEK NORTH PARCEL 1
- CityQueen Creek
- CountyPinal
- StateAZ
- Zip Code85140
Amenities
- UtilitiesSRP
- Parking Spaces4
- # of Garages2
- Has PoolYes
- PoolPlay Pool, Fenced
Amenities
Playground, Biking/Walking Path
Parking
Garage Door Opener, Direct Access, Attch'd Gar Cabinets
Interior
- HeatingElectric
- # of Stories2
Interior Features
High Speed Internet, Granite Counters, Double Vanity, Upstairs, Eat-in Kitchen, Breakfast Bar, 9+ Flat Ceilings, Kitchen Island, Pantry, Full Bth Master Bdrm, Separate Shwr & Tub
Cooling
Central Air, Ceiling Fan(s), Programmable Thmstat
Exterior
- WindowsSolar Screens, Dual Pane
- RoofTile
- ConstructionStucco, Wood Frame, Painted
Exterior Features
Balcony, Covered Patio(s), Patio
Lot Description
Gravel/Stone Front, Gravel/Stone Back, Grass Back, Irrigation Front, Irrigation Back
School Information
- ElementaryJack Harmon Elementary School
- MiddleJ. O. Combs Middle School
- HighCombs High School
District
J O Combs Unified School District
Listing Details
- OfficeReal Broker
Price Change History for 567 E Bradstock Way, Queen Creek, AZ (MLS® #6919524)
| Date | Details | Change |
|---|---|---|
| Status Changed from Active to Active Under Contract | – |
Real Broker.
![]() Information Deemed Reliable But Not Guaranteed. All information should be verified by the recipient and none is guaranteed as accurate by ARMLS. ARMLS Logo indicates that a property listed by a real estate brokerage other than Launch Real Estate LLC. Copyright 2025 Arizona Regional Multiple Listing Service, Inc. All rights reserved.
Information Deemed Reliable But Not Guaranteed. All information should be verified by the recipient and none is guaranteed as accurate by ARMLS. ARMLS Logo indicates that a property listed by a real estate brokerage other than Launch Real Estate LLC. Copyright 2025 Arizona Regional Multiple Listing Service, Inc. All rights reserved.
Listing information last updated on November 6th, 2025 at 8:49pm MST.



