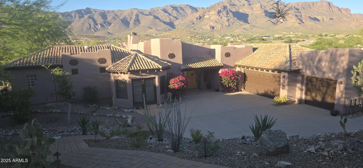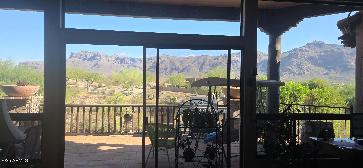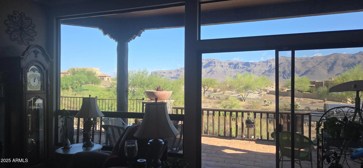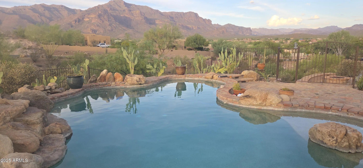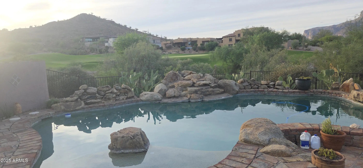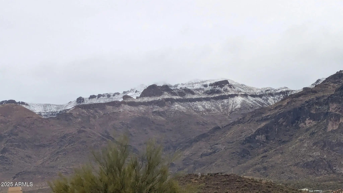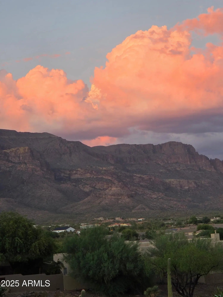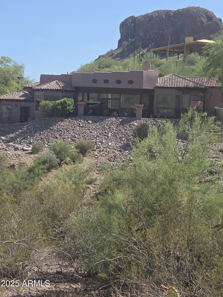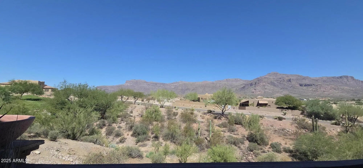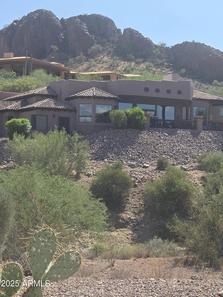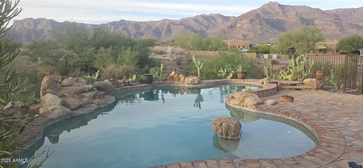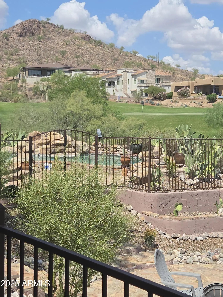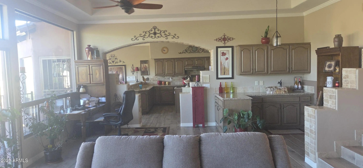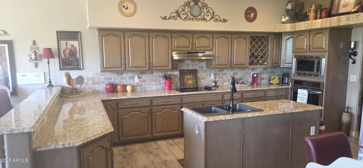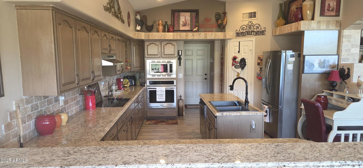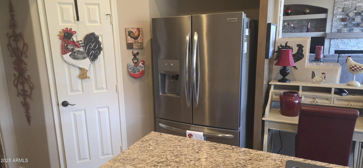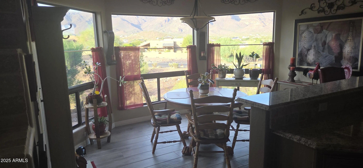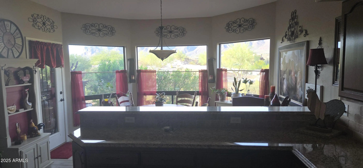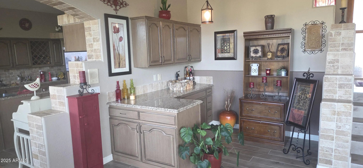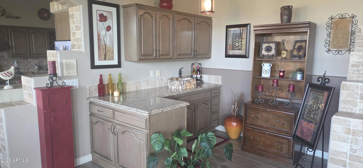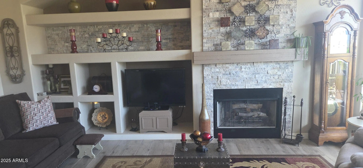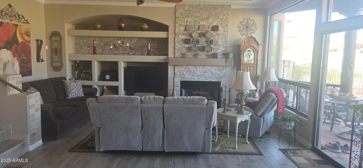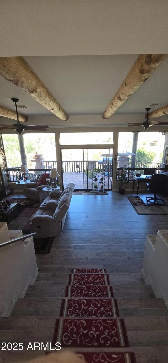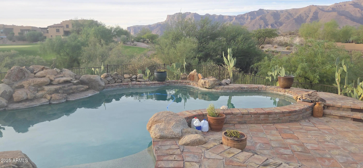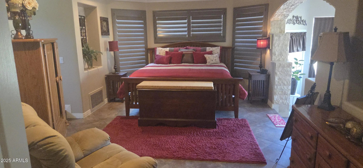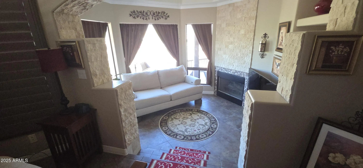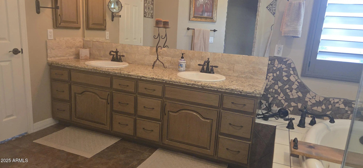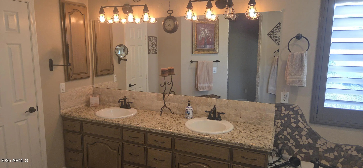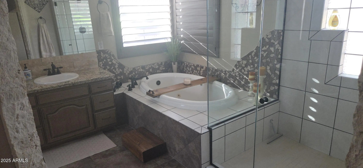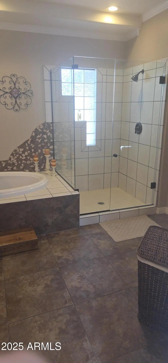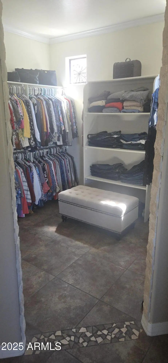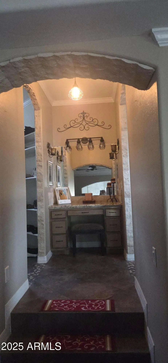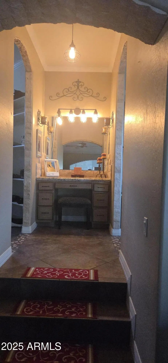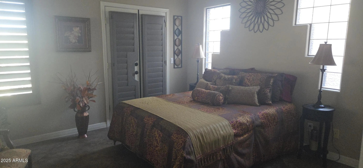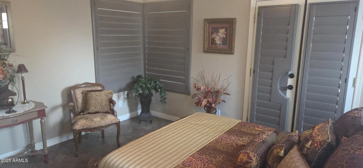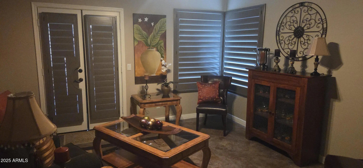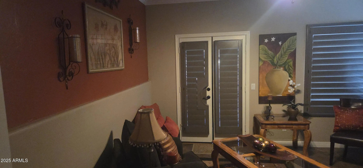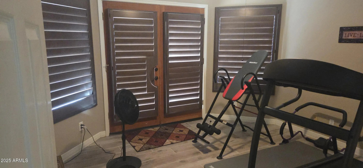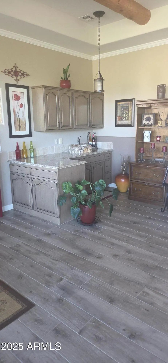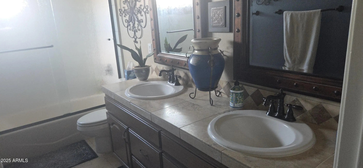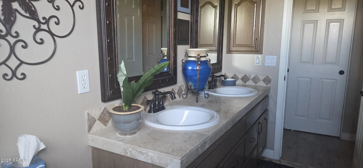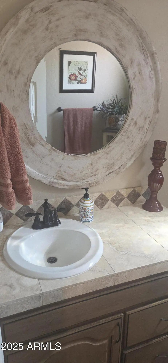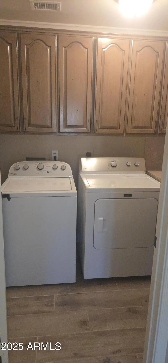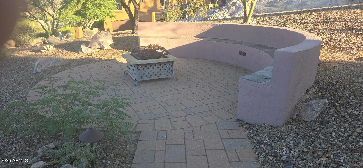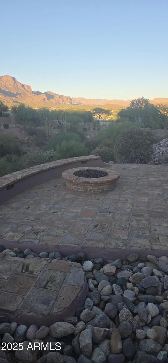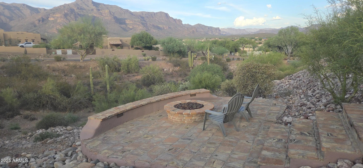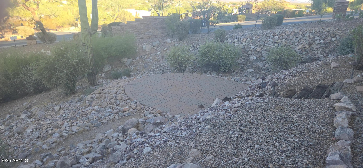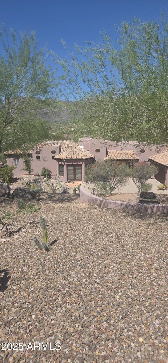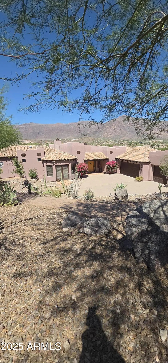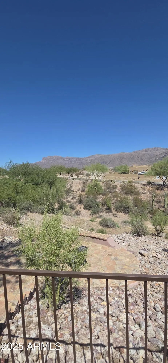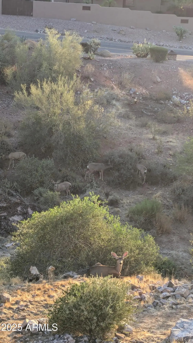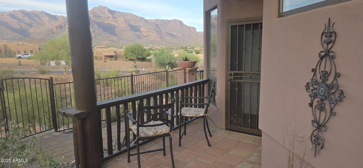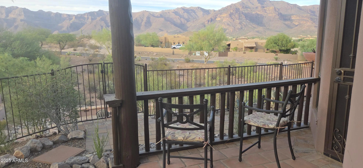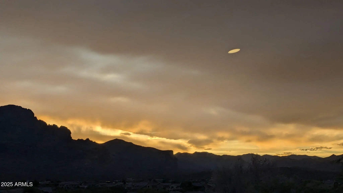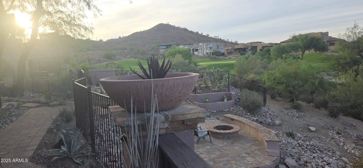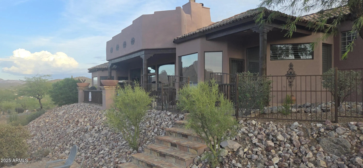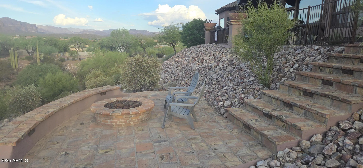- 3 Beds
- 3 Baths
- 3,046 Sqft
- .59 Acres
4544 S Avenida Corazon De Oro
Fabulous views of the Superstitions. No homes behind. Split floor plan and all 3 bedrooms and flex room have exterior door access to six exterior sitting areas. 9 1/2 foot deep pool with waterfall and great views. Two wood burning fireplaces. Granite from Brazil in kitchen, primary bath, make-up area and wet bar area. Wet bar has petrified wood sink from Turkey. Stone surround on both fireplaces. Primary suite has sitting room with bay window with great views of the Superstitions and fireplace. 2 new Trane air conditioners (2024) and 2 new water heaters (2024). Large 3 car garage with 2 walk-in closets. Beamed ceiling and archways. Golf course views and firepit . Breakfast bar. Breakfast area has bay window with mountain views. Plantation shutters, Many enclaves. ,59 acre. Owner/Agent Covered patios, Extra storage space with 9 closets. Crown molding
Essential Information
- MLS® #6919616
- Price$1,499,900
- Bedrooms3
- Bathrooms3.00
- Square Footage3,046
- Acres0.59
- Year Built1998
- TypeResidential
- Sub-TypeSingle Family Residence
- StyleSee Remarks
- StatusActive
Community Information
- Address4544 S Avenida Corazon De Oro
- SubdivisionVISTA DEL CORAZON
- CityGold Canyon
- CountyPinal
- StateAZ
- Zip Code85118
Amenities
- AmenitiesGated
- UtilitiesSRP
- Parking Spaces6
- # of Garages3
- ViewCity Lights, Mountain(s)
- Has PoolYes
Parking
Garage Door Opener, Extended Length Garage, Separate Strge Area
Pool
Variable Speed Pump, Outdoor, Fenced, Heated
Interior
- HeatingElectric
- FireplaceYes
- # of Stories1
Interior Features
Walk-in Pantry, High Speed Internet, Granite Counters, Double Vanity, Eat-in Kitchen, Breakfast Bar, 9+ Flat Ceilings, Wet Bar, Kitchen Island, Pantry, Full Bth Master Bdrm, Separate Shwr & Tub, Tub with Jets
Appliances
Dryer, Washer, Water Softener Owned, Refrigerator, Built-in Microwave, Dishwasher, Disposal, Electric Cooktop, Built-In Electric Oven
Cooling
HVAC SEER Rating, Central Air, Ceiling Fan(s), Programmable Thmstat
Exterior
- WindowsSkylight(s), Dual Pane
- ConstructionStucco, Wood Frame, Painted
Exterior Features
Covered Patio(s), Patio, Private Street(s)
Lot Description
Borders Common Area, North/South Exposure, Hillside Lot, Sprinklers In Rear, Sprinklers In Front, Desert Front, Gravel/Stone Back, Auto Timer H2O Front, Auto Timer H2O Back
Roof
Reflective Coating, Tile, Built-Up
School Information
- MiddleDesert Vista Elementary School
- HighApache Junction High School
District
Apache Junction Unified District
Elementary
Peralta Trail Elementary School
Listing Details
- OfficeGriffey Realty
Price Change History for 4544 S Avenida Corazon De Oro, Gold Canyon, AZ (MLS® #6919616)
| Date | Details | Change |
|---|---|---|
| Price Reduced from $1,550,000 to $1,499,900 | ||
| Price Reduced from $1,575,000 to $1,550,000 | ||
| Price Reduced from $1,588,000 to $1,575,000 |
Griffey Realty.
![]() Information Deemed Reliable But Not Guaranteed. All information should be verified by the recipient and none is guaranteed as accurate by ARMLS. ARMLS Logo indicates that a property listed by a real estate brokerage other than Launch Real Estate LLC. Copyright 2026 Arizona Regional Multiple Listing Service, Inc. All rights reserved.
Information Deemed Reliable But Not Guaranteed. All information should be verified by the recipient and none is guaranteed as accurate by ARMLS. ARMLS Logo indicates that a property listed by a real estate brokerage other than Launch Real Estate LLC. Copyright 2026 Arizona Regional Multiple Listing Service, Inc. All rights reserved.
Listing information last updated on February 13th, 2026 at 2:31pm MST.



