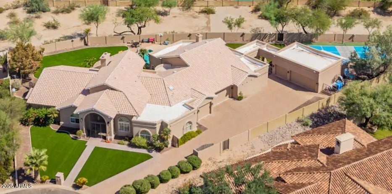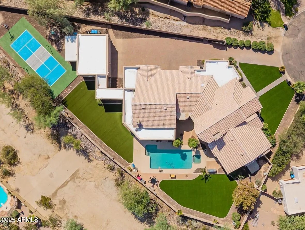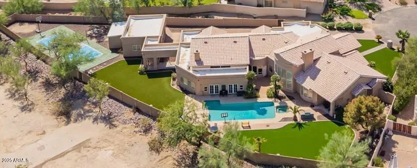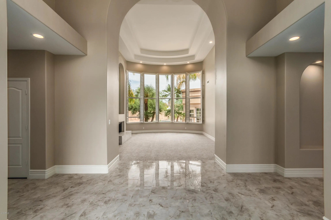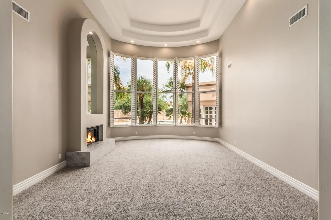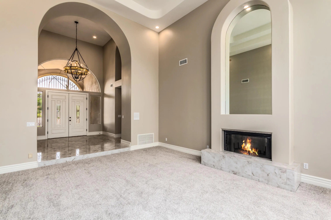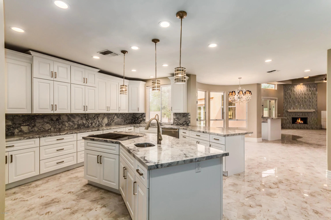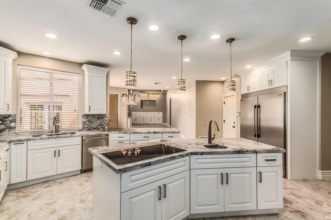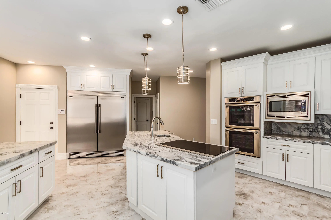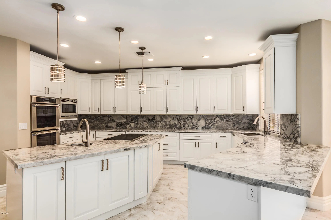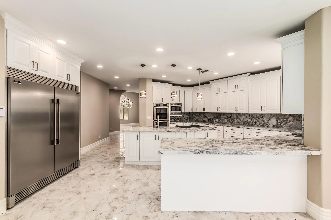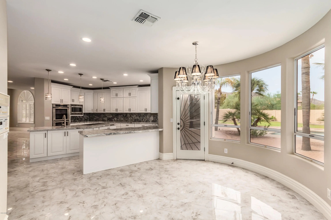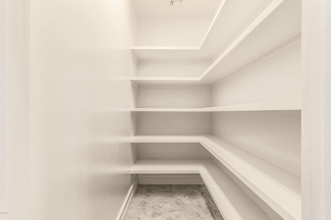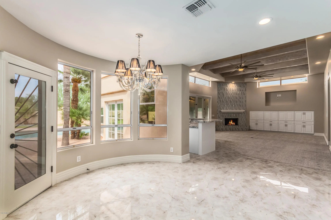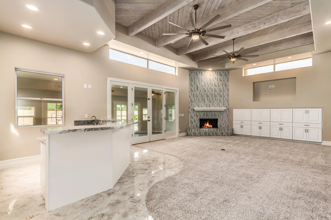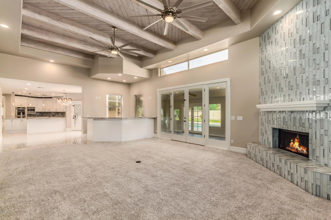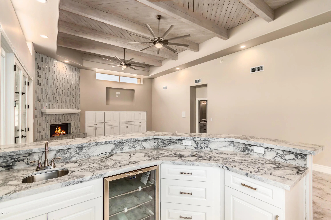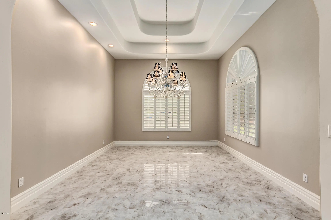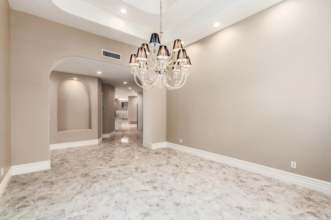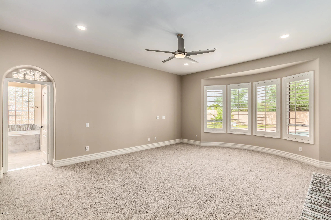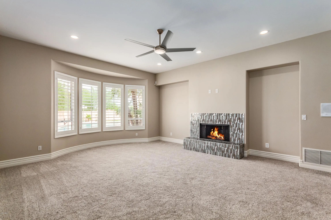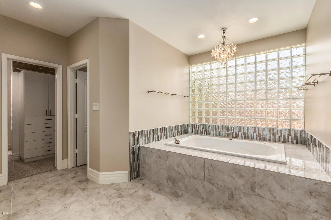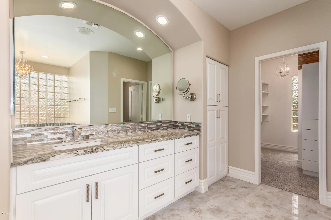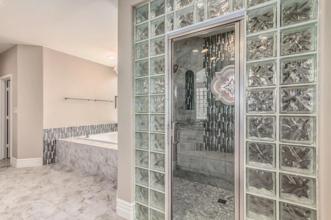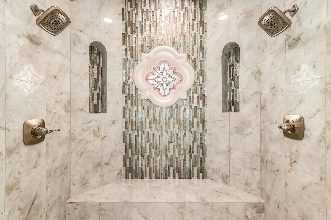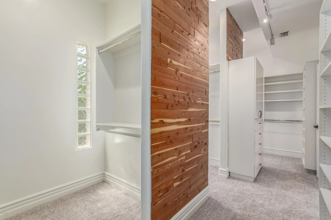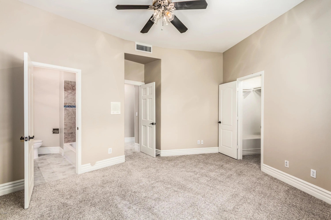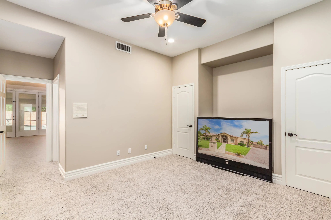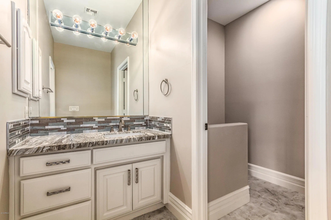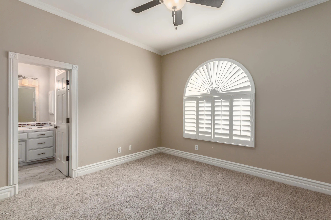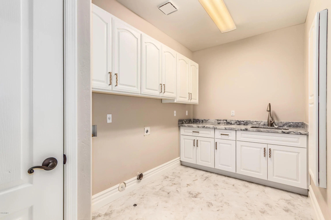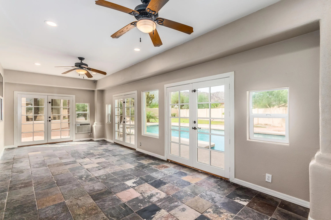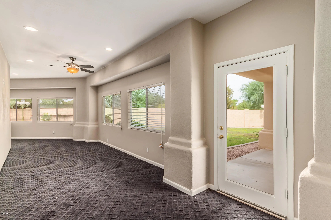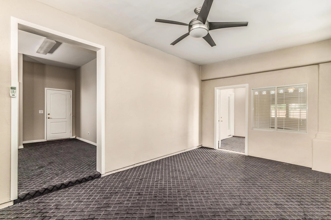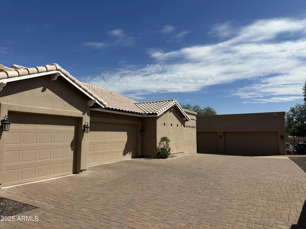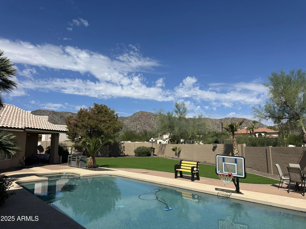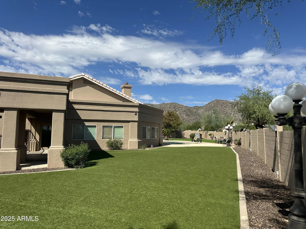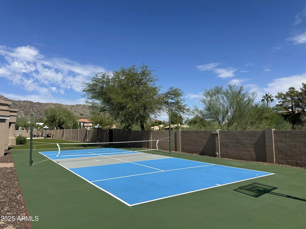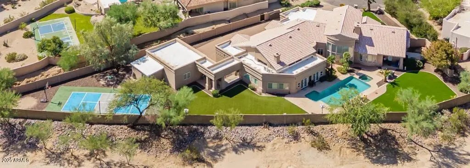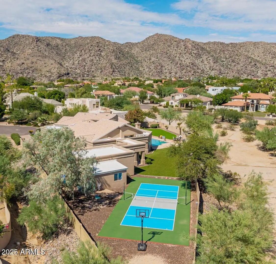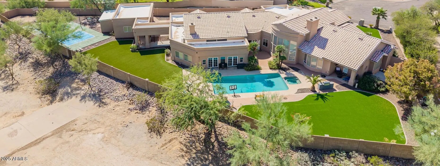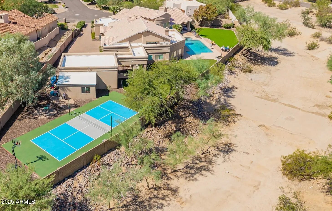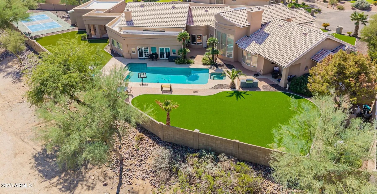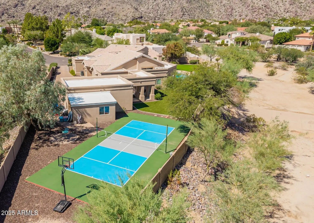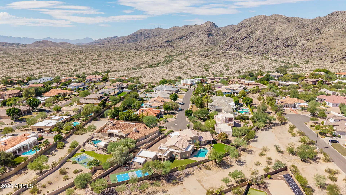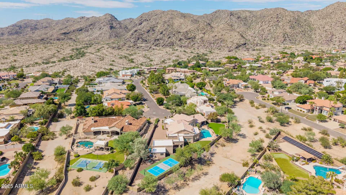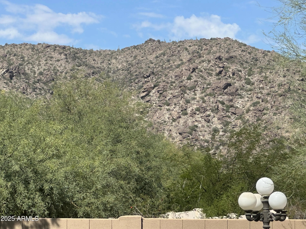- 5 Beds
- 6 Baths
- 5,678 Sqft
- .74 Acres
3332 E Cherokee Street
STUNNING SINGLE LEVEL CUSTOM ESTATE LOCATED ON A HUGE 3/4 ACRE LOT AT THE END OF A CUL-DE-SAC WITH A 6-CAR GARAGE*GATED PAVER DRIVEWAY*COMPLETELY REMODELED WITH THE HIGHEST QUALITY FINISHES*GRAND FOYER*LIVING ROOM W/FIREPLACE*FORMAL DINING ROOM*FAMILY ROOM W/FIREPLACE & FULL WETBAR*KITCHEN INCLUDES CUSTOM CABINETRY,RARE QUARTZSITE COUNTERS,THERMADOR APPLIANCES,BUILT-IN FRIDGE/FREEZER,ISLAND,& WALK-IN PANTRY*LARGE MASTER SUITE*MASTER BATH W/STEAM SHOWER,JACUZZI TUB,& WALK-IN CLOSET*MEDIA ROOM*EXERCISE ROOM*GAMEROOM*NEW ROOF*NEW AC'S*GIGANTIC PARADISE BACKYARD INCLUDES:PEBBLESHEEN POOL & JACUZZI,TURF,PICKLEBALL/ SPORT COURT, AND STUNNING SOUTH MOUNTAIN VIEWS*BACKS & SIDES TO WASH WITH COMPLETE PRIVACY*A 6-CAR GARAGE FOR ALL OF YOUR CARS & TOYS*AN ESTATE LIKE THIS RARELY BECOMES AVAILABLE!
Essential Information
- MLS® #6919673
- Price$2,450,000
- Bedrooms5
- Bathrooms6.00
- Square Footage5,678
- Acres0.74
- Year Built1994
- TypeResidential
- Sub-TypeSingle Family Residence
- StyleSanta Barbara/Tuscan
- StatusActive
Community Information
- Address3332 E Cherokee Street
- SubdivisionAHWATUKEE CUSTOM ESTATES 7
- CityPhoenix
- CountyMaricopa
- StateAZ
- Zip Code85044
Amenities
- AmenitiesBiking/Walking Path
- UtilitiesSRP
- Parking Spaces12
- # of Garages6
- ViewMountain(s)
- Has PoolYes
- PoolDiving Pool, Heated
Parking
RV Access/Parking, Gated, RV Gate, Garage Door Opener, Extended Length Garage, Direct Access, Attch'd Gar Cabinets, Separate Strge Area, Side Vehicle Entry, Detached
Interior
- AppliancesElectric Cooktop
- HeatingElectric
- FireplaceYes
- # of Stories1
Interior Features
High Speed Internet, Granite Counters, Double Vanity, Breakfast Bar, 9+ Flat Ceilings, Vaulted Ceiling(s), Kitchen Island, Pantry, Full Bth Master Bdrm, Separate Shwr & Tub, Tub with Jets
Cooling
Central Air, Ceiling Fan(s), Programmable Thmstat
Fireplaces
Family Room, Living Room, Master Bedroom
Exterior
- RoofTile, Foam
- ConstructionStucco, Wood Frame, Painted
Exterior Features
Tennis Court(s), Childrens Play Area, Private Pickleball Court(s), Sport Court(s), Covered Patio(s), Patio, Storage, Pvt Yrd(s)Crtyrd(s)
Lot Description
Adjacent to Wash, Sprinklers In Rear, Sprinklers In Front, Alley, Cul-De-Sac, Synthetic Grass Frnt, Synthetic Grass Back, Auto Timer H2O Front, Auto Timer H2O Back
Windows
Low-Emissivity Windows, Dual Pane
School Information
- ElementaryKyrene de la Colina School
- HighMountain Pointe High School
District
Tempe Union High School District
Middle
Kyrene Centennial Middle School
Listing Details
- OfficeWest USA Realty
Price Change History for 3332 E Cherokee Street, Phoenix, AZ (MLS® #6919673)
| Date | Details | Change |
|---|---|---|
| Price Reduced from $2,475,000 to $2,450,000 | ||
| Price Reduced from $2,497,500 to $2,475,000 | ||
| Price Reduced from $2,499,000 to $2,497,500 |
West USA Realty.
![]() Information Deemed Reliable But Not Guaranteed. All information should be verified by the recipient and none is guaranteed as accurate by ARMLS. ARMLS Logo indicates that a property listed by a real estate brokerage other than Launch Real Estate LLC. Copyright 2026 Arizona Regional Multiple Listing Service, Inc. All rights reserved.
Information Deemed Reliable But Not Guaranteed. All information should be verified by the recipient and none is guaranteed as accurate by ARMLS. ARMLS Logo indicates that a property listed by a real estate brokerage other than Launch Real Estate LLC. Copyright 2026 Arizona Regional Multiple Listing Service, Inc. All rights reserved.
Listing information last updated on January 26th, 2026 at 8:13pm MST.



